Idées déco de dressings et rangements avec un plafond à caissons
Trier par :
Budget
Trier par:Populaires du jour
21 - 40 sur 150 photos
1 sur 2

Réalisation d'un dressing tradition de taille moyenne et neutre avec un placard avec porte à panneau encastré, des portes de placard bleues, un sol en bois brun, un sol marron et un plafond à caissons.
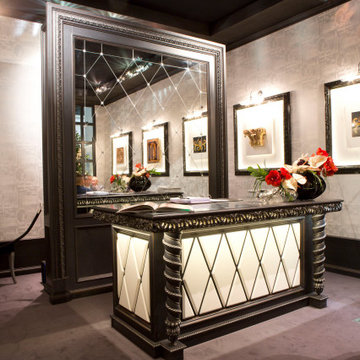
Closet in Black and White. Well appointed with everything a person could want. Hand carved drawer fronts
Idées déco pour une grande armoire encastrée contemporaine neutre avec un placard avec porte à panneau surélevé, des portes de placard blanches, parquet clair, un sol marron et un plafond à caissons.
Idées déco pour une grande armoire encastrée contemporaine neutre avec un placard avec porte à panneau surélevé, des portes de placard blanches, parquet clair, un sol marron et un plafond à caissons.

We updated this bedroom, considering closet space. we added a walk-in closet and it was a fantastic investment because it adds storage and extra space. We painted this bedroom white and make it look bigger. We used engineered wood flooring made of plywood with stable dimensions and a hardwood veneer. which adds beauty and makes them feel safe and comfortable in the bedroom.
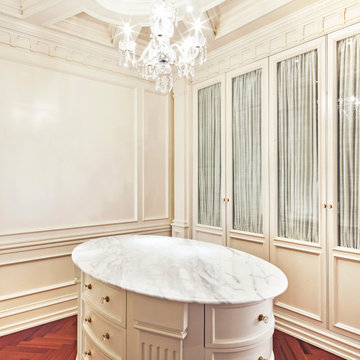
This white interior frames beautifully the expansive views of midtown Manhattan, and blends seamlessly the closet, master bedroom and sitting areas into one space highlighted by a coffered ceiling and the mahogany wood in the bed and night tables.
For more projects visit our website wlkitchenandhome.com
.
.
.
.
#mastersuite #luxurydesign #luxurycloset #whitecloset #closetideas #classicloset #classiccabinets #customfurniture #luxuryfurniture #mansioncloset #manhattaninteriordesign #manhattandesigner #bedroom #masterbedroom #luxurybedroom #luxuryhomes #bedroomdesign #whitebedroom #panelling #panelledwalls #milwork #classicbed #traditionalbed #sophisticateddesign #woodworker #luxurywoodworker #cofferedceiling #ceilingideas #livingroom #اتاق_مستر

Mudroom storage and floor to ceiling closet to match. Closet and storage for family of 4. High ceiling with oversized stacked crown molding gives a coffered feel.
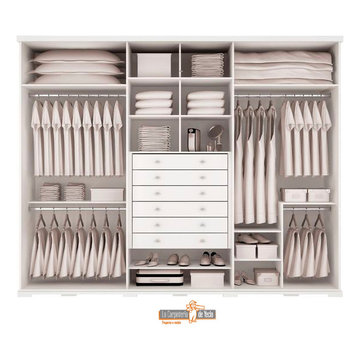
Armarios Modernos, puertas abatibles ,, Proyectos para promotoras, armarios funcionales a medida ,, puertas lacadas en blanco
Exemple d'une armoire encastrée méditerranéenne en bois clair de taille moyenne pour une femme avec un placard à porte plane, un sol en carrelage de céramique, un sol beige et un plafond à caissons.
Exemple d'une armoire encastrée méditerranéenne en bois clair de taille moyenne pour une femme avec un placard à porte plane, un sol en carrelage de céramique, un sol beige et un plafond à caissons.
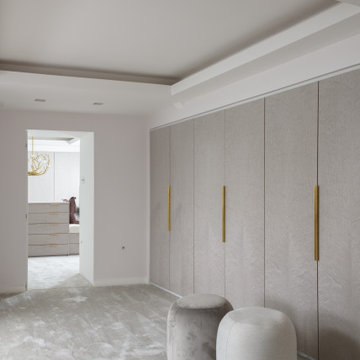
This elegant dressing room has been designed with a lady in mind... A lavish Birdseye Maple and antique mirror finishes are harmoniously accented by brushed brass ironmongery and a very special Blossom chandelier

Much needed storage options for this medium sized walk-in master closet.
Custom pull-out necklace storage.
Aménagement d'un grand dressing contemporain pour une femme avec un placard à porte plane, des portes de placard blanches, moquette, un sol violet et un plafond à caissons.
Aménagement d'un grand dressing contemporain pour une femme avec un placard à porte plane, des portes de placard blanches, moquette, un sol violet et un plafond à caissons.
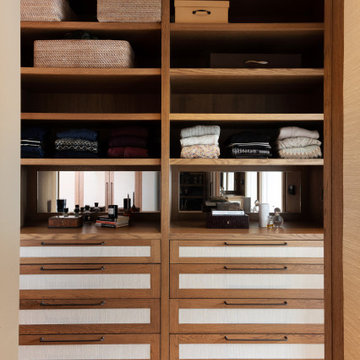
Having worked with this lovely family on their country home, we have spent the last few years refurbishing parts of their London home.
The oak and boucle paper panelled dressing room with mirror backed shelving designed, manufactured and installed by the fabulous Koldo&Co.
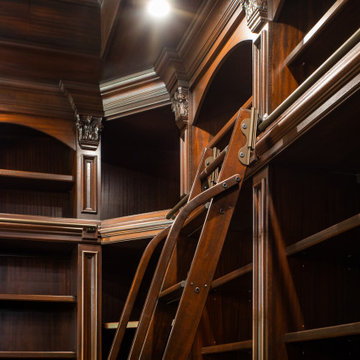
Custom Walk-In Closet / Library in Millstone, New Jersey.
Cette photo montre un grand dressing chic en bois foncé pour un homme avec un placard sans porte, un sol en bois brun, un sol multicolore et un plafond à caissons.
Cette photo montre un grand dressing chic en bois foncé pour un homme avec un placard sans porte, un sol en bois brun, un sol multicolore et un plafond à caissons.
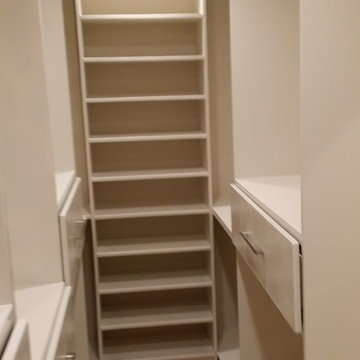
Overlook of the closet.
Southwestern walk-in custom-made closet with solid wood soft closing. It was a compact size (small size) female closet with a flat panel cabinet style and White color finish. Porcelain Flooring material (beige color) and flat ceiling.
it contains multiple hanging racks for all types of clothing, shoe shelves, cubbies, and drawers for all other items.
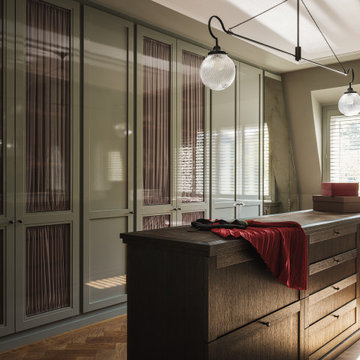
Réalisation d'un dressing et rangement tradition de taille moyenne avec un placard à porte affleurante, des portes de placard grises, un sol en bois brun et un plafond à caissons.
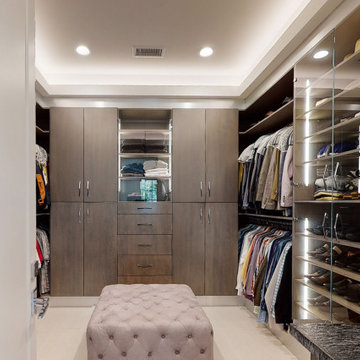
Custom maple closet with gray stain. Real solid wood door and drawer fronts. Glass cabinets with frameless glass and vertical LED lighting
Cette photo montre un grand dressing moderne pour un homme avec un placard à porte plane, des portes de placard grises, un sol en carrelage de porcelaine, un sol beige et un plafond à caissons.
Cette photo montre un grand dressing moderne pour un homme avec un placard à porte plane, des portes de placard grises, un sol en carrelage de porcelaine, un sol beige et un plafond à caissons.
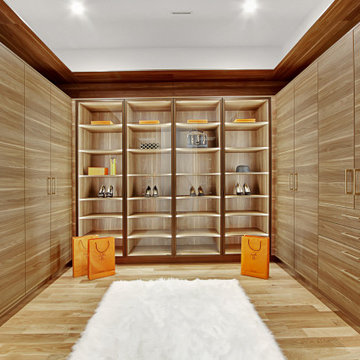
This beautiful, new construction home in Greenwich Connecticut was staged by BA Staging & Interiors to showcase all of its beautiful potential, so it will sell for the highest possible value. The staging was carefully curated to be sleek and modern, but at the same time warm and inviting to attract the right buyer. This staging included a lifestyle merchandizing approach with an obsessive attention to detail and the most forward design elements. Unique, large scale pieces, custom, contemporary artwork and luxurious added touches were used to transform this new construction into a dream home.
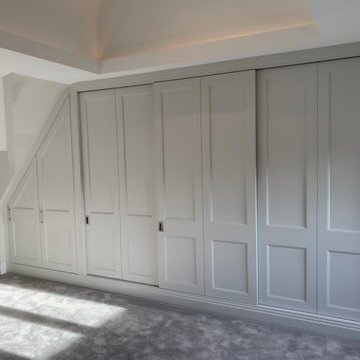
A fabulous carefully design and made wardrobe fits the space perfectly and is designed to maximise storage and look gorgeous! The coffered ceiling with vaulting adds interest to this bedroom.
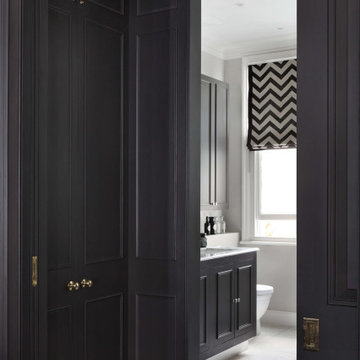
I wanted to show the architectural plans plus extra Before and After pics of our walk-in wardrobe design for the master bedroom en-suite at our project in Shepherd’s Bush, West London. It just shows what you can do with a clever use of space.
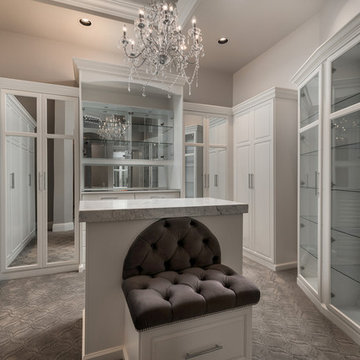
Master closet with built-in shelving, a sparkling chandelier, and white cabinetry.
Cette photo montre un très grand dressing méditerranéen neutre avec un placard à porte vitrée, des portes de placard blanches, moquette, un sol gris et un plafond à caissons.
Cette photo montre un très grand dressing méditerranéen neutre avec un placard à porte vitrée, des portes de placard blanches, moquette, un sol gris et un plafond à caissons.
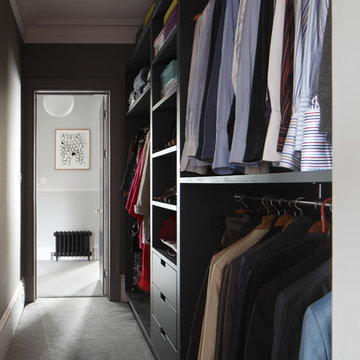
Bedwardine Road is our epic renovation and extension of a vast Victorian villa in Crystal Palace, south-east London.
Traditional architectural details such as flat brick arches and a denticulated brickwork entablature on the rear elevation counterbalance a kitchen that feels like a New York loft, complete with a polished concrete floor, underfloor heating and floor to ceiling Crittall windows.
Interiors details include as a hidden “jib” door that provides access to a dressing room and theatre lights in the master bathroom.
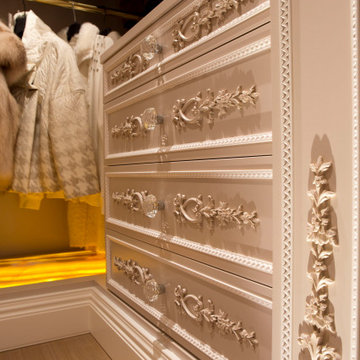
Closet in Black and White. Well appointed with everything a person could want. Hand carved drawer fronts
Idée de décoration pour une grande armoire encastrée design neutre avec un placard avec porte à panneau surélevé, des portes de placard blanches, parquet clair, un sol marron et un plafond à caissons.
Idée de décoration pour une grande armoire encastrée design neutre avec un placard avec porte à panneau surélevé, des portes de placard blanches, parquet clair, un sol marron et un plafond à caissons.
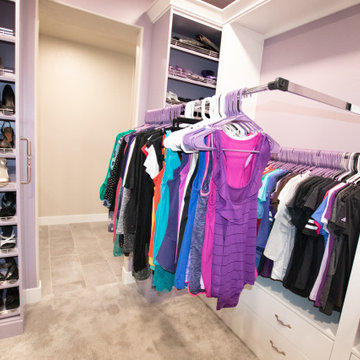
Much needed storage options for this medium sized walk-in master closet.
Pull down closet rod for easy access.
Exemple d'un grand dressing moderne pour une femme avec un placard à porte plane, des portes de placard blanches, moquette, un sol violet et un plafond à caissons.
Exemple d'un grand dressing moderne pour une femme avec un placard à porte plane, des portes de placard blanches, moquette, un sol violet et un plafond à caissons.
Idées déco de dressings et rangements avec un plafond à caissons
2