Idées déco de dressings et rangements avec un plafond décaissé et un plafond en bois
Trier par :
Budget
Trier par:Populaires du jour
161 - 180 sur 549 photos
1 sur 3
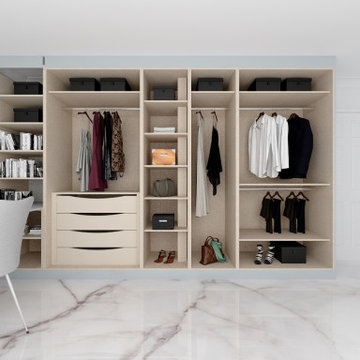
Hinged Fitted Wardrobe in light grey beige linen. To order, call now at 0203 397 8387 & book your Free No-obligation Home Design Visit.
Exemple d'une petite armoire encastrée moderne avec un placard à porte plane, des portes de placard grises, un sol en marbre, un sol blanc et un plafond en bois.
Exemple d'une petite armoire encastrée moderne avec un placard à porte plane, des portes de placard grises, un sol en marbre, un sol blanc et un plafond en bois.
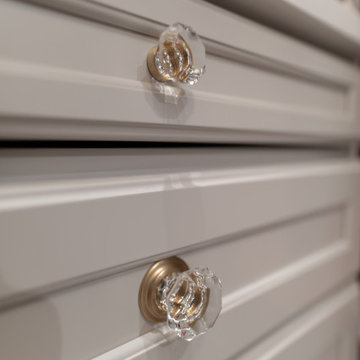
Inspiration pour un dressing traditionnel de taille moyenne et neutre avec un placard à porte shaker, des portes de placard grises, moquette, un sol gris et un plafond décaissé.
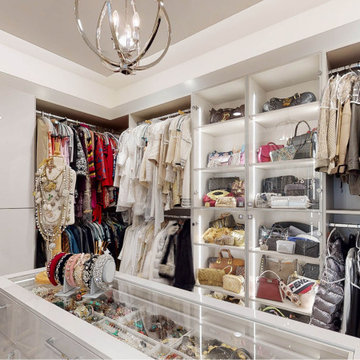
Modern design custom master closet features LED accent lighting and display areas. Vertical LED task lighting lights up display shoe and handbag areas. The custom island features glass display top and storage. The built-in bench with comfy cushion top and drawer storage is a great addition to the design.
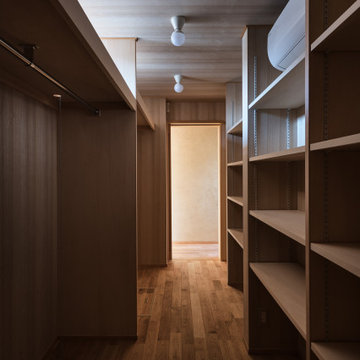
桐合板を使用して湿気を調節
Réalisation d'un dressing et rangement asiatique avec un plafond en bois.
Réalisation d'un dressing et rangement asiatique avec un plafond en bois.
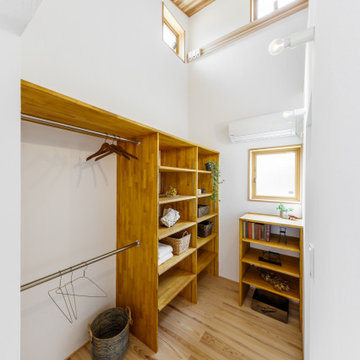
Inspiration pour une armoire encastrée minimaliste de taille moyenne et neutre avec un placard sans porte, des portes de placard marrons, un sol en bois brun, un sol beige et un plafond en bois.
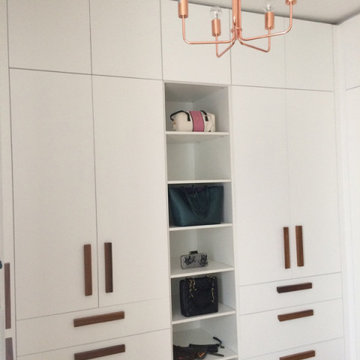
Inspiration pour un dressing design neutre avec un placard à porte plane, des portes de placard blanches, parquet foncé et un plafond décaissé.
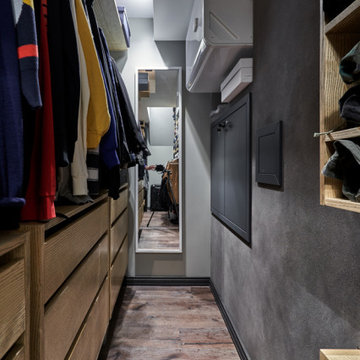
Дизайн мебели: Ольга Щукина
Aménagement d'un grand dressing en bois clair pour un homme avec un placard à porte plane, un sol en bois brun, un sol marron et un plafond décaissé.
Aménagement d'un grand dressing en bois clair pour un homme avec un placard à porte plane, un sol en bois brun, un sol marron et un plafond décaissé.
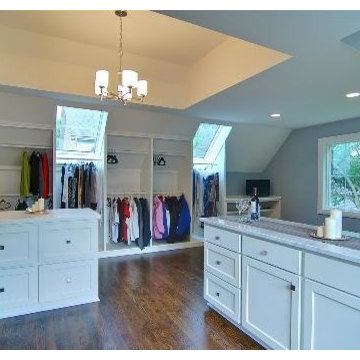
Expansive Master Closet with multiple storage peninsulas. Skylights in the vaulted ceiling create natural light tunnels into the space.
Inspiration pour un grand dressing traditionnel neutre avec un placard avec porte à panneau encastré, des portes de placard blanches, un sol en bois brun, un sol marron et un plafond décaissé.
Inspiration pour un grand dressing traditionnel neutre avec un placard avec porte à panneau encastré, des portes de placard blanches, un sol en bois brun, un sol marron et un plafond décaissé.
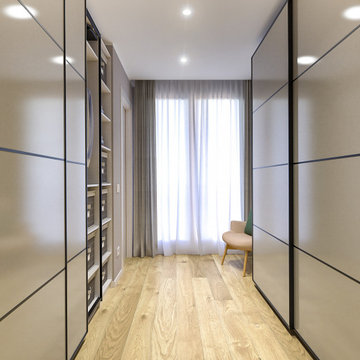
Liadesign
Réalisation d'un dressing nordique de taille moyenne et neutre avec un placard à porte plane, des portes de placard beiges, parquet clair et un plafond décaissé.
Réalisation d'un dressing nordique de taille moyenne et neutre avec un placard à porte plane, des portes de placard beiges, parquet clair et un plafond décaissé.
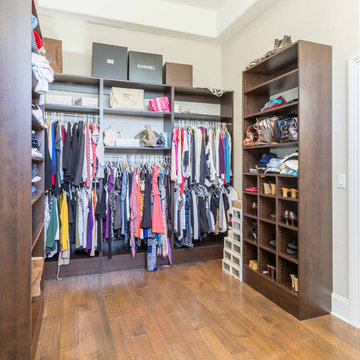
This 6,000sf luxurious custom new construction 5-bedroom, 4-bath home combines elements of open-concept design with traditional, formal spaces, as well. Tall windows, large openings to the back yard, and clear views from room to room are abundant throughout. The 2-story entry boasts a gently curving stair, and a full view through openings to the glass-clad family room. The back stair is continuous from the basement to the finished 3rd floor / attic recreation room.
The interior is finished with the finest materials and detailing, with crown molding, coffered, tray and barrel vault ceilings, chair rail, arched openings, rounded corners, built-in niches and coves, wide halls, and 12' first floor ceilings with 10' second floor ceilings.
It sits at the end of a cul-de-sac in a wooded neighborhood, surrounded by old growth trees. The homeowners, who hail from Texas, believe that bigger is better, and this house was built to match their dreams. The brick - with stone and cast concrete accent elements - runs the full 3-stories of the home, on all sides. A paver driveway and covered patio are included, along with paver retaining wall carved into the hill, creating a secluded back yard play space for their young children.
Project photography by Kmieick Imagery.
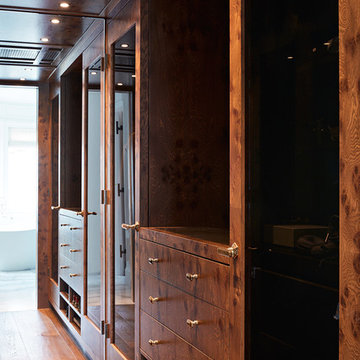
Originally built in 1929 and designed by famed architect Albert Farr who was responsible for the Wolf House that was built for Jack London in Glen Ellen, this building has always had tremendous historical significance. In keeping with tradition, the new design incorporates intricate plaster crown moulding details throughout with a splash of contemporary finishes lining the corridors. From venetian plaster finishes to German engineered wood flooring this house exhibits a delightful mix of traditional and contemporary styles. Many of the rooms contain reclaimed wood paneling, discretely faux-finished Trufig outlets and a completely integrated Savant Home Automation system. Equipped with radiant flooring and forced air-conditioning on the upper floors as well as a full fitness, sauna and spa recreation center at the basement level, this home truly contains all the amenities of modern-day living. The primary suite area is outfitted with floor to ceiling Calacatta stone with an uninterrupted view of the Golden Gate bridge from the bathtub. This building is a truly iconic and revitalized space.
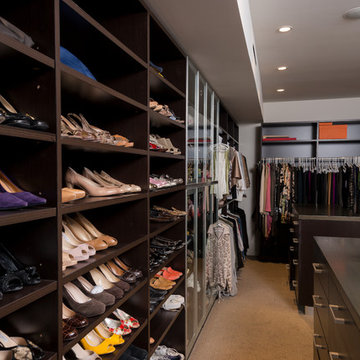
Wallace Ridge Beverly Hills modern home luxury primary suite closet & dressing room. William MacCollum.
Idée de décoration pour un très grand dressing room design en bois foncé neutre avec un placard sans porte, moquette, un sol beige et un plafond décaissé.
Idée de décoration pour un très grand dressing room design en bois foncé neutre avec un placard sans porte, moquette, un sol beige et un plafond décaissé.
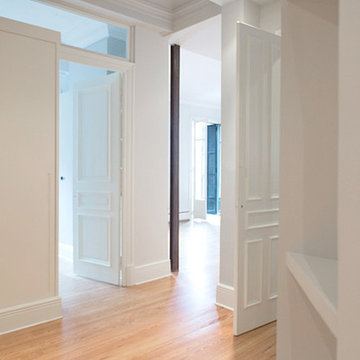
Reforma de vivienda en el centro de Bilbao. Construcción típica de principios del siglo XX en el Ensanche bilbaino.
Estructura de madera combinada con hierro. Pavimento en madera de pinotea y carpintería interior y exterior moldurada al estlo de la época. Techos decorados con molduras en zonas nobles.
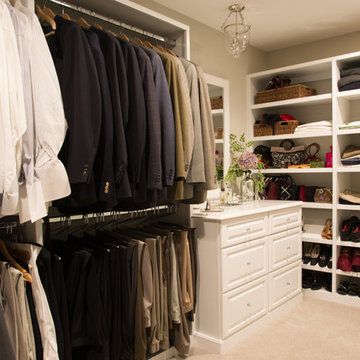
Project by Wiles Design Group. Their Cedar Rapids-based design studio serves the entire Midwest, including Iowa City, Dubuque, Davenport, and Waterloo, as well as North Missouri and St. Louis.
For more about Wiles Design Group, see here: https://wilesdesigngroup.com/
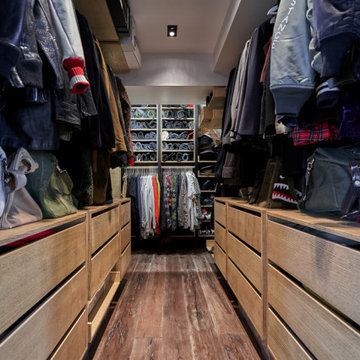
Дизайн мебели: Ольга Щукина
Exemple d'un grand dressing en bois clair pour un homme avec un placard à porte plane, un sol en bois brun, un sol marron et un plafond décaissé.
Exemple d'un grand dressing en bois clair pour un homme avec un placard à porte plane, un sol en bois brun, un sol marron et un plafond décaissé.
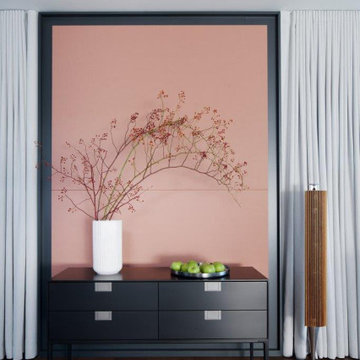
Ein Zuhause, das die Ruhe seiner Umgebung, direkt am Fluss, umgeben von Natur, widerspiegelt. In Zusammenarbeit mit Volker Röhricht Ingenieur Architekt (Architekt), Steinert & Bitterling (Innenarchitektur) und Anke Augsburg Licht (Lichtplanung) realisierte RUBY dieses Projekt.
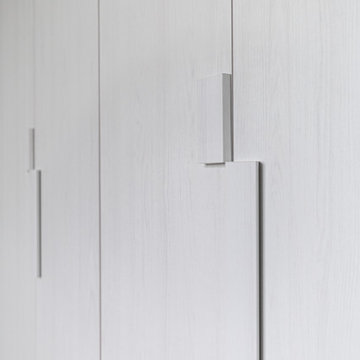
Dettaglio armadio con aperture di design
Cette image montre un grand placard dressing design en bois clair neutre avec un sol en carrelage de porcelaine, un sol marron, un plafond décaissé et un placard à porte affleurante.
Cette image montre un grand placard dressing design en bois clair neutre avec un sol en carrelage de porcelaine, un sol marron, un plafond décaissé et un placard à porte affleurante.
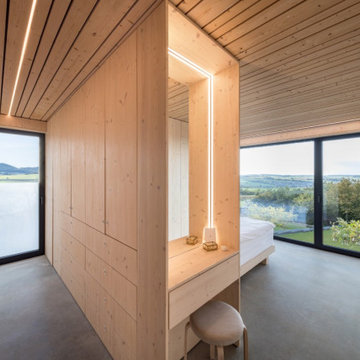
Idées déco pour un dressing moderne en bois clair de taille moyenne avec un placard à porte plane, sol en béton ciré, un sol gris et un plafond en bois.
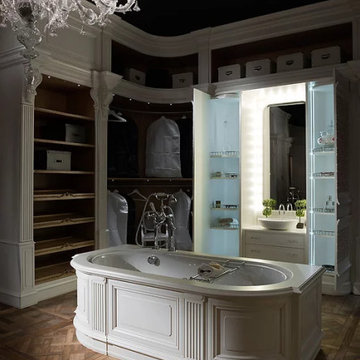
Refined and elegant, in their white golden style, our Roma bespoke wooden wardrobes offer many combinations to always keep your clothes tidy.
The white structure alternates with the light walnut of the shelves and drawers and gives the whole closet a harmonious touch of elegance.
The central island offers even more space to put all your accessories and it comes with a comfortable and soft armchair.
The sliding panels that cover other storage compartments and a large mirror are further details that make these closets into temples for your clothes.
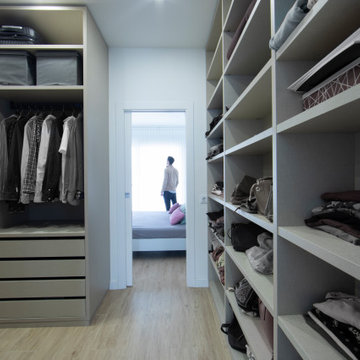
CASA VILO
La casa se ubica en el entorno de Xativa, un pequeño municipio de la comunidad valenciana.
En ella, el trabajo más interesante se encuentra en la tecnología empleada para alcanzar el confort climático, donde fue necesario un estudio y trabajo en conjunto con técnicos especialistas. La forma y materiales están pensados para aportar eficiencia al sistema a la vez de buscar una línea estética que de conjunto a la vivienda, Como podemos ver tanto en interiores, como en fachada.
Idées déco de dressings et rangements avec un plafond décaissé et un plafond en bois
9