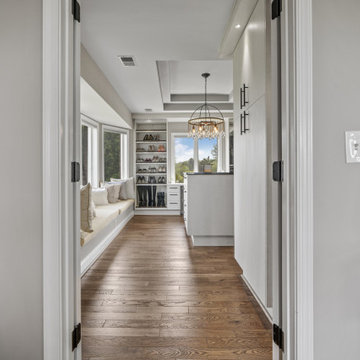Idées déco de dressings et rangements avec un plafond décaissé et un plafond en bois
Trier par :
Budget
Trier par:Populaires du jour
121 - 140 sur 549 photos
1 sur 3
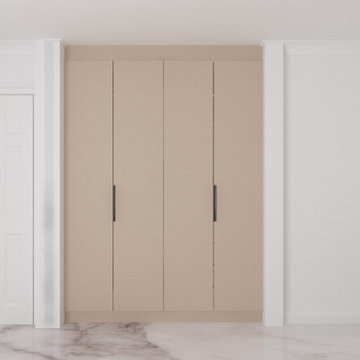
Bifold Wardrobe in cashmere grey beige linen and home office area. To order, call now at 0203 397 8387 & book your Free No-obligation Home Design Visit.
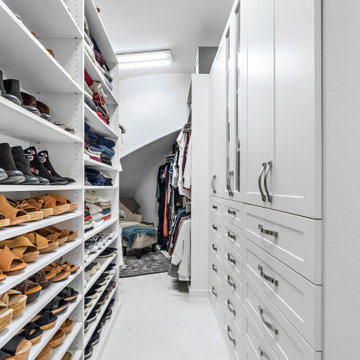
Is the amount of "stuff" in your home leaving you feeling overwhelmed? We've got just the thing. SpaceManager Closets designs and produces custom closets and storage systems in the Houston, TX Area. Our products are here to tame the clutter in your life—from the bedroom and kitchen to the laundry room and garage. From luxury walk-in closets, organized home offices, functional garage storage solutions, and more, your entire home can benefit from our services.
Our talented team has mastered the art and science of making custom closets and storage systems that comprehensively offer visual appeal and functional efficiency.
Request a free consultation today to discover how our closet systems perfectly suit your belongings and your life.
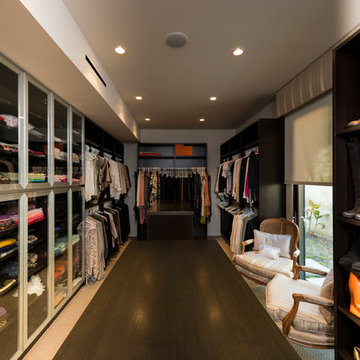
Wallace Ridge Beverly Hills luxury home primary suite closet & dressing room. William MacCollum.
Exemple d'un très grand dressing room tendance en bois foncé neutre avec un placard sans porte, parquet foncé, un sol marron et un plafond décaissé.
Exemple d'un très grand dressing room tendance en bois foncé neutre avec un placard sans porte, parquet foncé, un sol marron et un plafond décaissé.
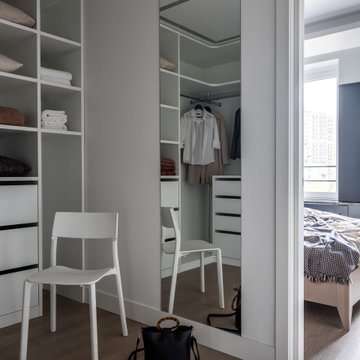
Гардеробная. Гардеробную сделали вместительной, чтоб в ней могло поместиться все, в том числе спортивные снаряды вроде велосипеда.
Idée de décoration pour un grand dressing design neutre avec un placard sans porte, un sol en bois brun, un sol gris et un plafond décaissé.
Idée de décoration pour un grand dressing design neutre avec un placard sans porte, un sol en bois brun, un sol gris et un plafond décaissé.
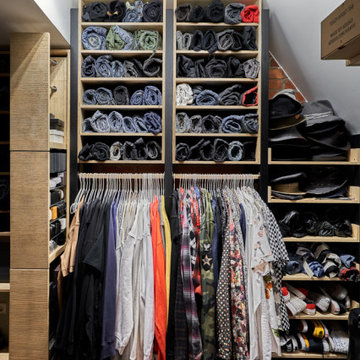
Дизайн мебели: Ольга Щукина
Cette image montre un grand dressing en bois clair pour un homme avec un placard à porte plane, un sol en bois brun, un sol marron et un plafond décaissé.
Cette image montre un grand dressing en bois clair pour un homme avec un placard à porte plane, un sol en bois brun, un sol marron et un plafond décaissé.
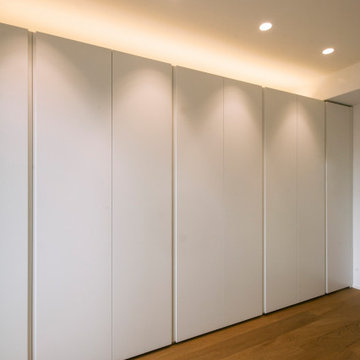
Idées déco pour un grand placard dressing contemporain neutre avec un placard à porte plane, des portes de placard blanches, parquet foncé et un plafond décaissé.
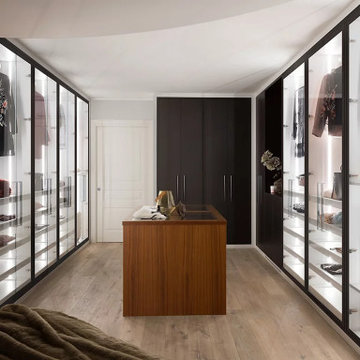
Prestige proposes Mira, a modern walk-in closet, but without forgetting the attention to detail and the choice of high-quality finishes.
Cette photo montre un dressing moderne de taille moyenne et neutre avec un placard à porte affleurante, des portes de placard blanches, parquet clair, un sol blanc et un plafond en bois.
Cette photo montre un dressing moderne de taille moyenne et neutre avec un placard à porte affleurante, des portes de placard blanches, parquet clair, un sol blanc et un plafond en bois.
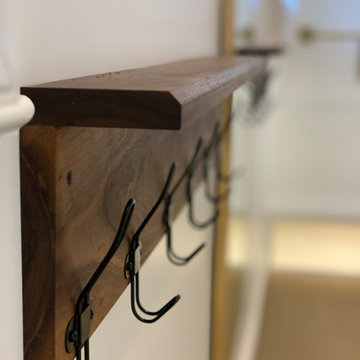
A complete remodel of a this closet, changed the functionality of this space. Compete with dresser drawers, walnut counter top, cubbies, shoe storage, and space for hang ups.
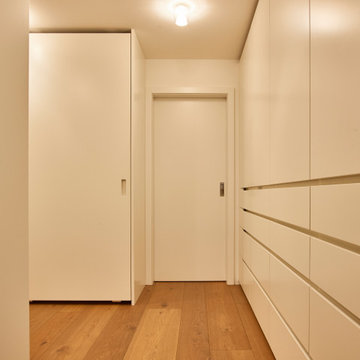
#Ankleidezimmer der besonderen Art
Für unseren Kunden haben wir uns hier etwas ganz Besonderes einfallen lassen. Die lackierten #MDF Fronten mit eingefrästen Griffen sind dabei aber nicht das #Highlight. Auf der rechten Seite befinden sich speziell konzipierte #Drehtüren mit Fachböden, um den gegebenen Platz optimal zu nutzen. Die #Schiebetüren auf der linken Seite öffnen sich, dank der speziellen Führungen nahezu wie auf #Wolken gelagert.

Camera padronale ampia con pavimento in legno di rovere chiaro e tappeti di lana di Sartori Rugs. La parete in vetro dark grey separa la camera dalla cabina armadio e dalla stanza da bagno, ai quali si accede attraverso porte scorrevoli. Le poltrone sono pezzi unici di Carl Hansen e l'illuminazione di design è stata realizzata con articoli di Flos e Foscarini. Le pareti sono trattate con la Calce del Brenta grigia che dona un effetto cromatico esclusivo e garantisce una salubrità massima all'ambiente. Il controsoffitto ospita l'impianto di climatizzazione canalizzato.
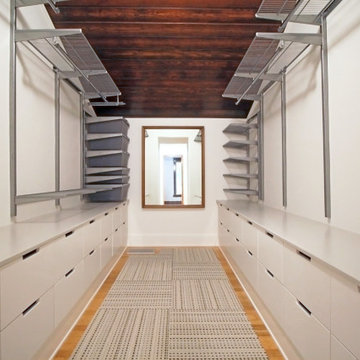
Christine Lefebvre Design provided space planning and design drawings for a complete overhaul of the owners’ walk-in closet. We strategically utilized available space to meet the owners’ storage requests with Elfa components, and designed customized built-in drawers. The wood ceiling treatment was added to match existing ceilings elsewhere in the home. A new lighting fixture was installed and its location moved, new baseboards installed, surfaces painted, and a vintage mirror added — the finishing touches on a newly usable closet.
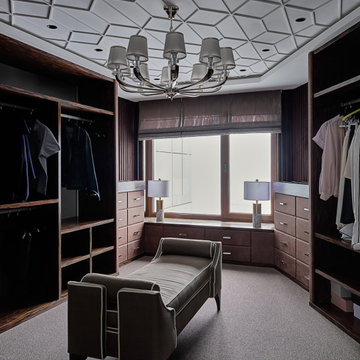
Aménagement d'un dressing room contemporain neutre avec un placard à porte plane, des portes de placard marrons, moquette, un sol gris et un plafond décaissé.
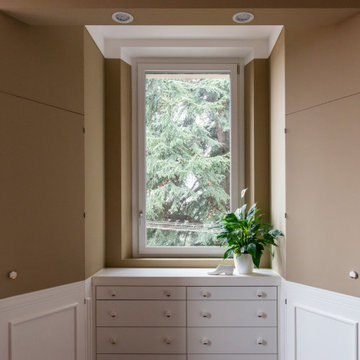
Cabina armadio su misura con porzione inferiore in legno laccato bianco e porzione superiore smaltata in opera con cassettiera esterna con pomelli in marmo bianco e dettaglio dorato.
Fotografia di Giacomo Introzzi
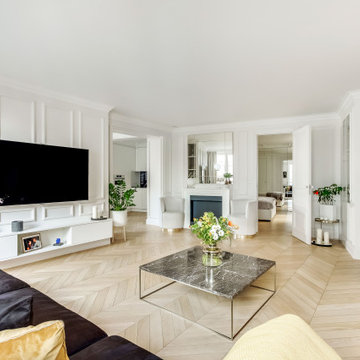
RENOVATION COMPLETE
Inspiration pour un grand dressing room traditionnel avec un placard à porte persienne, des portes de placard blanches, parquet clair, un sol marron et un plafond en bois.
Inspiration pour un grand dressing room traditionnel avec un placard à porte persienne, des portes de placard blanches, parquet clair, un sol marron et un plafond en bois.
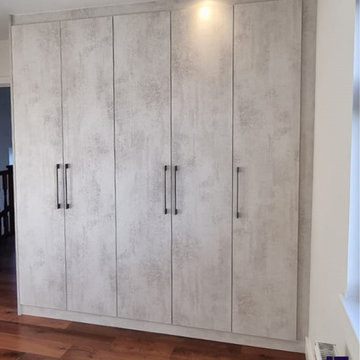
Explore how Inspired Elements transformed our client's space into fitted wooden hinged wardrobes with bespoke shelves & internal lighting.
Idées déco pour une petite armoire encastrée moderne avec un placard à porte plane, des portes de placard grises, un sol en contreplaqué et un plafond en bois.
Idées déco pour une petite armoire encastrée moderne avec un placard à porte plane, des portes de placard grises, un sol en contreplaqué et un plafond en bois.
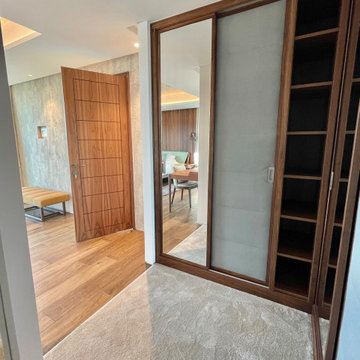
The changing room has 2 large l shaded wardrobe all bespoke designed to fit the room. Smooth sliding door with mirror and stitched leather, the internal has shelved to levelled hanging area and drawers.
Fitted with a very soft carpet with a featured mirror wall and shelves.
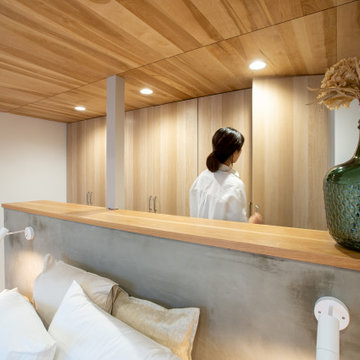
BPM60 彦根市松原の家
ベッドルームをただ寝るだけの空間ととらえるのではなく、
今日の疲れをとる場所、明日へ備える場所としての役割を
最大限に引き出すことを目的としデザインにしました。
少し暗めの照明計画にし、身体がが自然と睡眠に導かれるように。
隣接する書斎はウォールナットで制作したガラスの仕切りで区切られており、
部屋の広がりを感じることができます。
Design : 殿村 明彦 (COLOR LABEL DESIGN OFFICE)
Photograph : 駒井 孝則
Don't just think of the bedroom as a space to sleep in,
Serve as a place to take away today's fatigue and prepare for tomorrow
The space design is maximized.
I made the lighting plan a little darker so that my body would be naturally led to sleep.
Design: Akihiko Tonomura (COLOR LABEL DESIGN OFFICE)
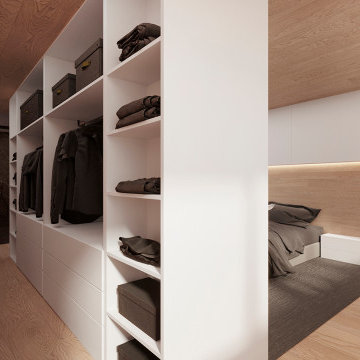
Idées déco pour un dressing contemporain avec un placard sans porte et un plafond en bois.
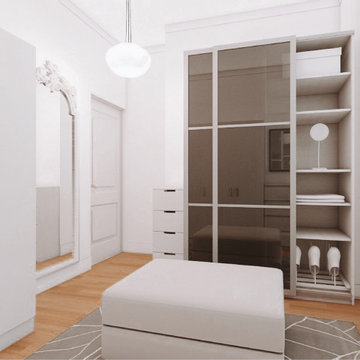
Propuesta de distribución espacial del vestidor. Se diseña un espacio abierto alrededor de una zona central por la que se rige todo el vestidor.
Mobiliario lacado en blanco, espejo hecho a medida tratado por un ebanista.
Idées déco de dressings et rangements avec un plafond décaissé et un plafond en bois
7
