Idées déco de dressings et rangements avec un plafond décaissé et un plafond en bois
Trier par :
Budget
Trier par:Populaires du jour
101 - 120 sur 549 photos
1 sur 3
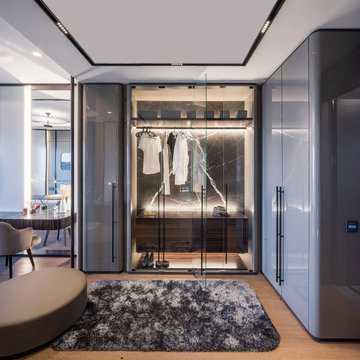
Idée de décoration pour un dressing minimaliste de taille moyenne et neutre avec un placard à porte vitrée, des portes de placard grises, un sol en bois brun et un plafond décaissé.
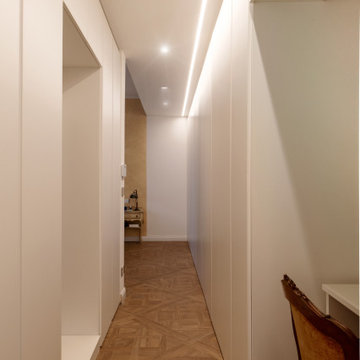
Réalisation d'un placard dressing design de taille moyenne et neutre avec un placard à porte plane, des portes de placard blanches, un sol en carrelage de porcelaine, un sol marron et un plafond décaissé.
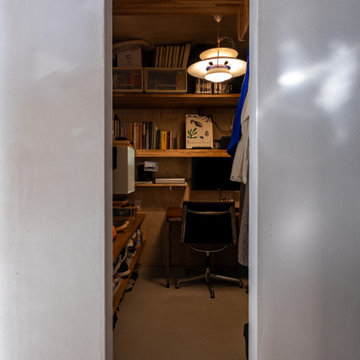
玄関と土間でつながるシューズクローゼットはリモートワーク主体になったために書斎としての役割も追加されクロフィスとなっている
Inspiration pour un petit dressing nordique neutre avec sol en béton ciré, un sol gris et un plafond en bois.
Inspiration pour un petit dressing nordique neutre avec sol en béton ciré, un sol gris et un plafond en bois.
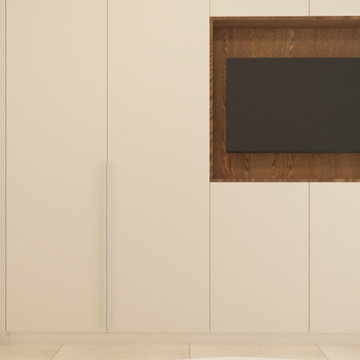
Réalisation d'une petite armoire encastrée design en bois brun neutre avec un placard à porte affleurante, un sol en marbre, un sol beige et un plafond décaissé.
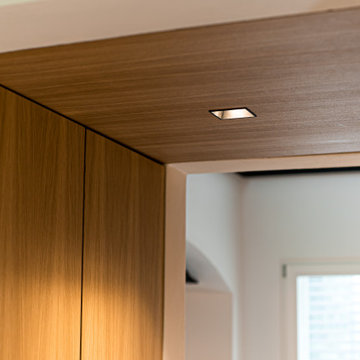
Cette photo montre une petite armoire encastrée tendance en bois clair neutre avec un placard à porte affleurante, un sol en carrelage de porcelaine, un sol gris et un plafond en bois.
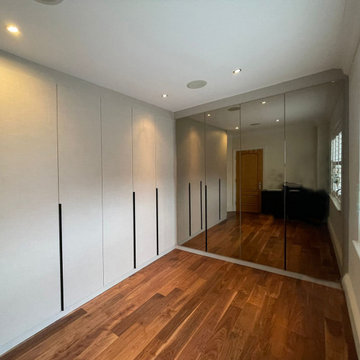
Our client in Brent required Hinged Wardrobes set along with full mirror on side & bespoke shelves. Inspired Elements furnished a bespoke Hinged Wardrobe with a mirror, shelves, & soft close feature.
To design and plan your home furniture, call our team at 0203 397 8387 and design your dream home at Inspired Elements.
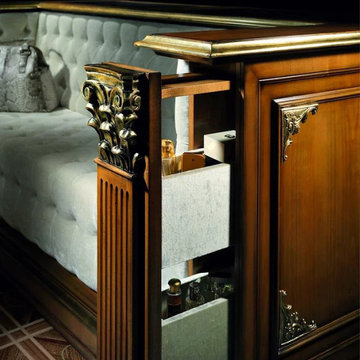
“Firenze” collection is a refined and elegant walk-in closet, which is tailored-made. Firenze is studied for who, besides style, is also looking for functionality in their furniture.
The golden decorations on the wood paneling, along with the foliage of the hand-carved removable columns, enhance the room with a refined light and elegance, emphasized also by the golden top edges which run all along the perimeter of the structure.
Alternating large spacious drawers and shelving, “Firenze” offers the possibility to keep your clothes tidy without sacrificing comfort and style. Also as far as this model is concerned, it would be possible to build a central island which can be used as a sofa with a built-in chest of drawers.
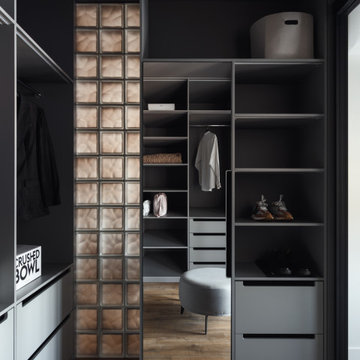
Помещение для хранения основного количества вещей — не просто вместительный шкаф, а самостоятельное пространство, отделенное от кабинета раздвижными стеклянными перегородками.
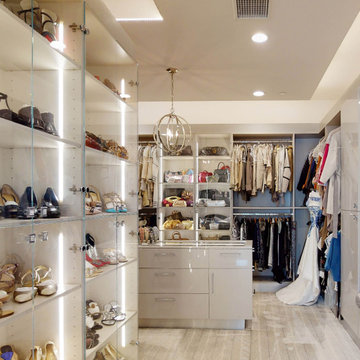
Modern design custom master closet features LED accent lighting and display areas. Vertical LED task lighting lights up display shoe and handbag areas. The custom island features glass display top and storage. The built-in bench with comfy cushion top and drawer storage is a great addition to the design.
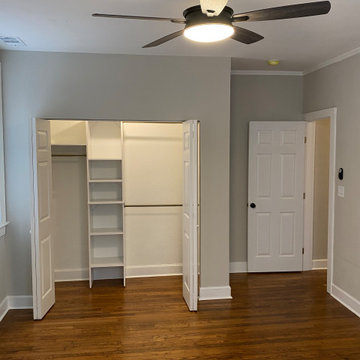
Réalisation d'une armoire encastrée nordique de taille moyenne et neutre avec un sol en bois brun, un sol marron et un plafond en bois.
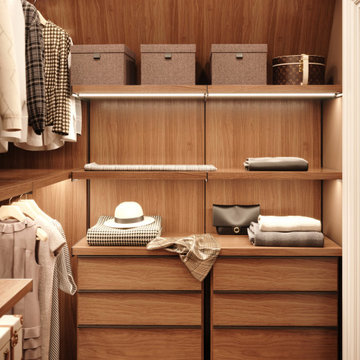
Hanging lights was implemented for creation an intimate atmosphere. There are also functional lighting as overhead spots on the bed head – they are necessary for illumination while reading a book at bedtime. And as a general lighting there was used the built-in rotary fixtures.
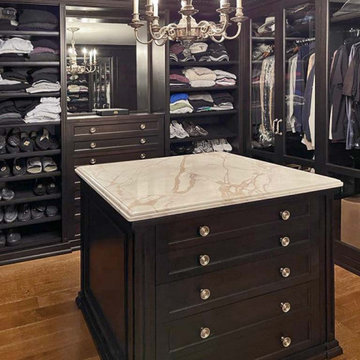
Dark stained mahogany custom walk in closet, NJ
Combining a unique dark mahogany stain with beautiful glass pieces. Centered around a marble top island, the subtleness in the details within the space is what allows for the attention to focus on the clothes and accessories on display.
For more projects visit our website wlkitchenandhome.com
.
.
.
.
#closet #customcloset #darkcloset #walkincloset #dreamcloset #closetideas #closetdesign #closetdesigner #customcabinets #homeinteriors #shakercabinets #shelving #closetisland #customwoodwork #woodworknj #cabinetry #elegantcloset #traiditionalcloset #furniture #customfurniture #fashion #closetorganization #creativestorage #interiordesign #carpenter #architecturalwoodwork #closetenvy #closetremodel #luxurycloset
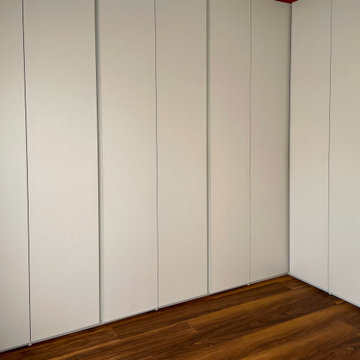
Inspiration pour un grand dressing minimaliste neutre avec un placard à porte plane, des portes de placard blanches, parquet foncé, un sol marron et un plafond décaissé.
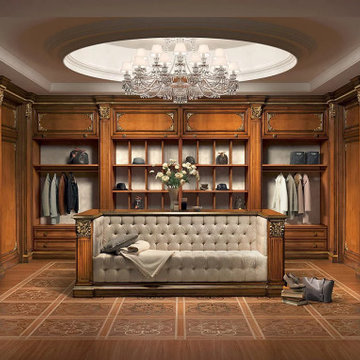
“Firenze” collection is a refined and elegant walk-in closet, which is tailored-made. Firenze is studied for who, besides style, is also looking for functionality in their furniture.
The golden decorations on the wood paneling, along with the foliage of the hand-carved removable columns, enhance the room with a refined light and elegance, emphasized also by the golden top edges which run all along the perimeter of the structure.
Alternating large spacious drawers and shelving, “Firenze” offers the possibility to keep your clothes tidy without sacrificing comfort and style. Also as far as this model is concerned, it would be possible to build a central island which can be used as a sofa with a built-in chest of drawers.
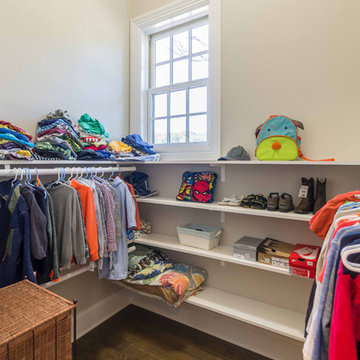
This 6,000sf luxurious custom new construction 5-bedroom, 4-bath home combines elements of open-concept design with traditional, formal spaces, as well. Tall windows, large openings to the back yard, and clear views from room to room are abundant throughout. The 2-story entry boasts a gently curving stair, and a full view through openings to the glass-clad family room. The back stair is continuous from the basement to the finished 3rd floor / attic recreation room.
The interior is finished with the finest materials and detailing, with crown molding, coffered, tray and barrel vault ceilings, chair rail, arched openings, rounded corners, built-in niches and coves, wide halls, and 12' first floor ceilings with 10' second floor ceilings.
It sits at the end of a cul-de-sac in a wooded neighborhood, surrounded by old growth trees. The homeowners, who hail from Texas, believe that bigger is better, and this house was built to match their dreams. The brick - with stone and cast concrete accent elements - runs the full 3-stories of the home, on all sides. A paver driveway and covered patio are included, along with paver retaining wall carved into the hill, creating a secluded back yard play space for their young children.
Project photography by Kmieick Imagery.
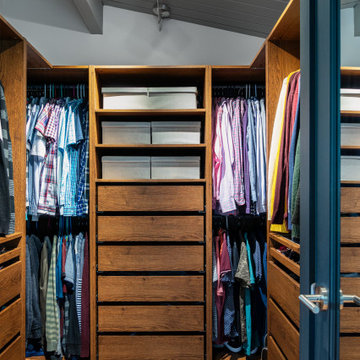
Photos by Tina Witherspoon.
Aménagement d'un dressing rétro de taille moyenne avec parquet clair et un plafond en bois.
Aménagement d'un dressing rétro de taille moyenne avec parquet clair et un plafond en bois.
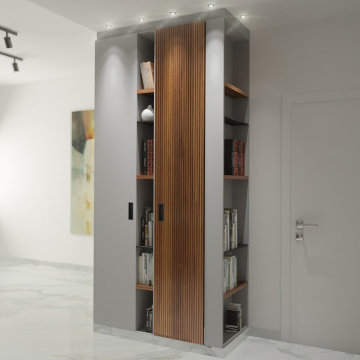
Progetto di un armadio appendiabiti per l’ingresso. Il fianco destro è rifinito da una libreria a giorno. Realizzato in legno laccato grigio ed essenza di noce. Negli elementi a giorno i ripiani sono in legno e in lamine di ferro intervallati fra loro.
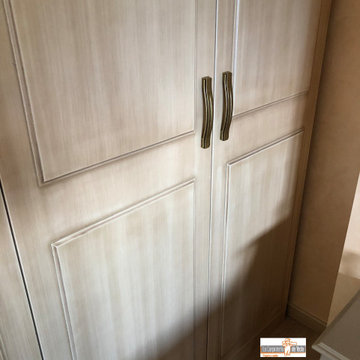
Armario Puertas Abatilles rustico y Patinado
Idée de décoration pour une armoire encastrée design en bois brun de taille moyenne et neutre avec un placard à porte affleurante, un sol en carrelage de céramique, un sol beige et un plafond décaissé.
Idée de décoration pour une armoire encastrée design en bois brun de taille moyenne et neutre avec un placard à porte affleurante, un sol en carrelage de céramique, un sol beige et un plafond décaissé.
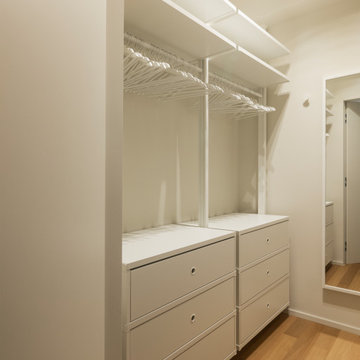
Interno della cabina armadio, accessibile dalla camera da letto padronale.
Réalisation d'un dressing minimaliste de taille moyenne et neutre avec un placard à porte plane, des portes de placard blanches, parquet clair, un sol marron et un plafond décaissé.
Réalisation d'un dressing minimaliste de taille moyenne et neutre avec un placard à porte plane, des portes de placard blanches, parquet clair, un sol marron et un plafond décaissé.
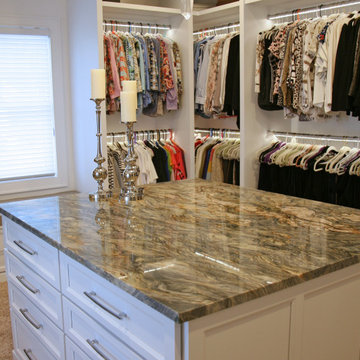
Fusion granite and fully lit zones for clothing make this walk in closet a dream!
Réalisation d'un très grand dressing room tradition neutre avec un placard à porte plane, des portes de placard blanches, moquette, un sol beige et un plafond décaissé.
Réalisation d'un très grand dressing room tradition neutre avec un placard à porte plane, des portes de placard blanches, moquette, un sol beige et un plafond décaissé.
Idées déco de dressings et rangements avec un plafond décaissé et un plafond en bois
6