Idées déco de dressings et rangements avec un plafond décaissé et un plafond en bois
Trier par :
Budget
Trier par:Populaires du jour
41 - 60 sur 549 photos
1 sur 3
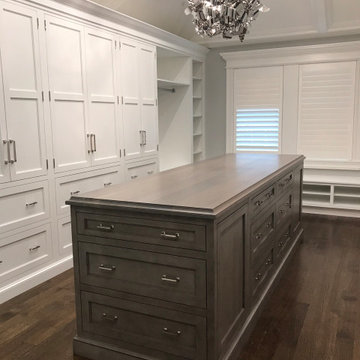
Custom luxury walk-in closet designed with Rutt Handcrafted Cabinetry. Stunning white cabinetry with dark wood island and dark wood floors. We installed a high styled tray ceiling with an eclectic light fixture. We added windows to the space with matching white wood slat blinds. The full length mirror finished this beautiful master closet.
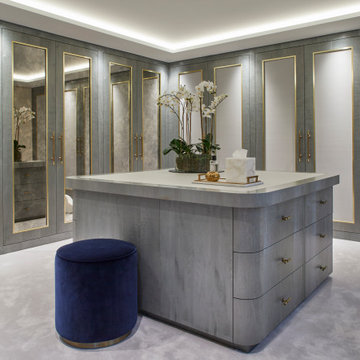
Idées déco pour un dressing classique avec un placard à porte shaker, des portes de placard grises, moquette, un sol gris et un plafond décaissé.
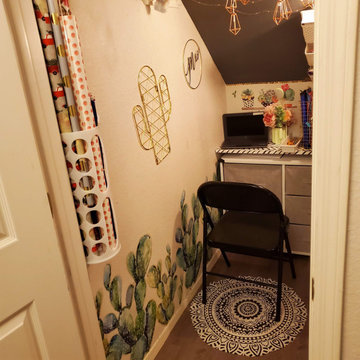
Idée de décoration pour un petit dressing room ethnique neutre avec sol en stratifié, un sol gris et un plafond en bois.
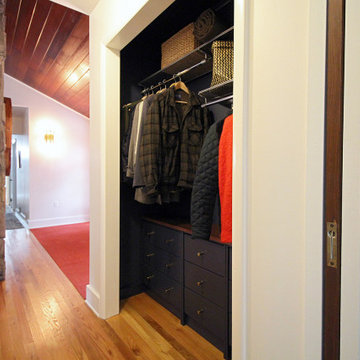
Christine Lefebvre Design gave this closet a simple, effective redesign. Custom built-in drawers provide plenty of storage for essentials such as hats and gloves, sunscreen and insect repellent. The deep navy blue on the drawers, walls, and ceiling is both dramatic and understated. Drawers were finished with brass knobs that nod to other brass fixtures throughout the home.
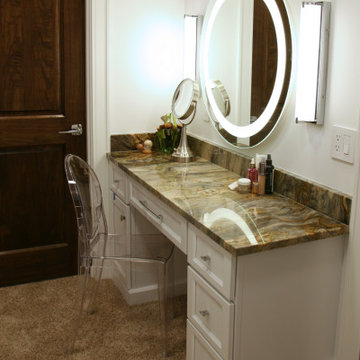
Fusion granite and fully lit zones for clothing make this walk in closet a dream!
Inspiration pour un très grand dressing room design neutre avec un placard à porte plane, des portes de placard blanches, moquette, un sol beige et un plafond décaissé.
Inspiration pour un très grand dressing room design neutre avec un placard à porte plane, des portes de placard blanches, moquette, un sol beige et un plafond décaissé.
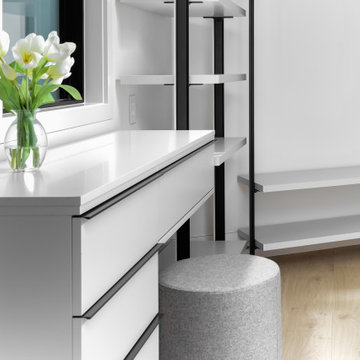
Open cabinetry, with white drawers and wood flooring a perfect Walk-in closet combo to the luxurious master bathroom.
Idées déco pour un grand dressing moderne neutre avec un placard sans porte, des portes de placard blanches, un sol en bois brun, un sol marron et un plafond décaissé.
Idées déco pour un grand dressing moderne neutre avec un placard sans porte, des portes de placard blanches, un sol en bois brun, un sol marron et un plafond décaissé.
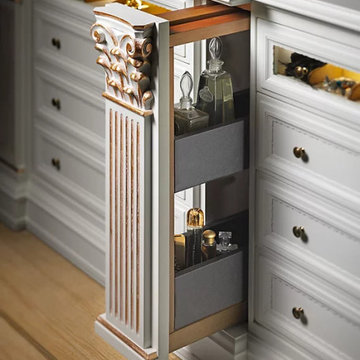
Refined and elegant, in their white golden style, our Roma bespoke wooden wardrobes offer many combinations to always keep your clothes tidy.
The white structure alternates with the light walnut of the shelves and drawers and gives the whole closet a harmonious touch of elegance.
The central island offers even more space to put all your accessories and it comes with a comfortable and soft armchair.
The sliding panels that cover other storage compartments and a large mirror are further details that make these closets into temples for your clothes.
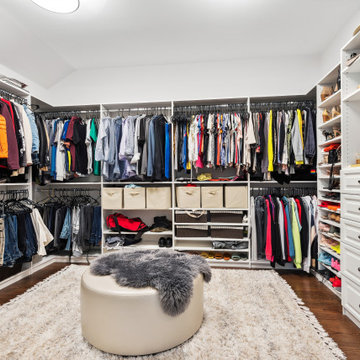
Brand new custom home build. Custom cabinets, quartz counters, hardwood floors throughout, custom lighting throughout. Butlers pantry, wet bar, 2nd floor laundry, fireplace, fully finished basement with game room, guest room and workout room. Custom landscape and hardscape.
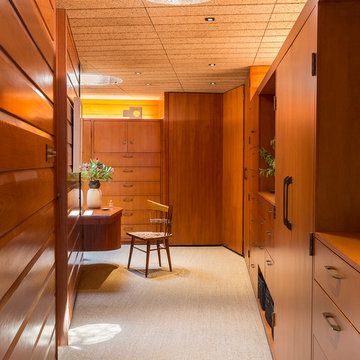
Inspiration pour un dressing room vintage en bois brun neutre avec un placard à porte plane, moquette, un sol beige et un plafond en bois.
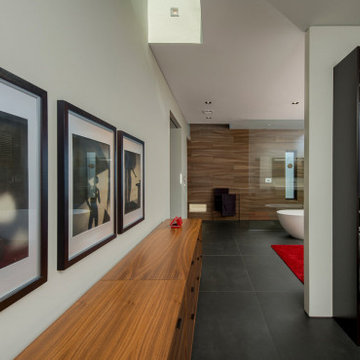
Walker Road Great Falls, Virginia modern home primary suite dressing room & bathroom. Photo by William MacCollum.
Inspiration pour un très grand dressing room design neutre avec un placard sans porte, un sol en carrelage de porcelaine, un sol gris et un plafond décaissé.
Inspiration pour un très grand dressing room design neutre avec un placard sans porte, un sol en carrelage de porcelaine, un sol gris et un plafond décaissé.
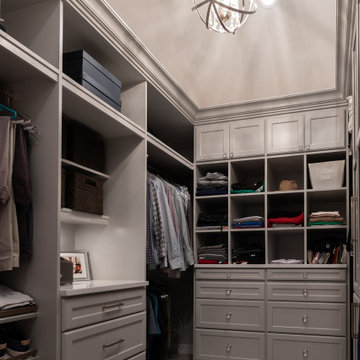
Cette photo montre un dressing chic de taille moyenne et neutre avec un placard à porte shaker, des portes de placard grises, moquette, un sol gris et un plafond décaissé.
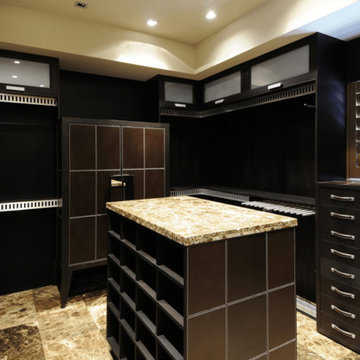
Inspiration pour un grand dressing traditionnel neutre avec un placard à porte plane, des portes de placard noires, un sol en calcaire, un sol marron et un plafond décaissé.
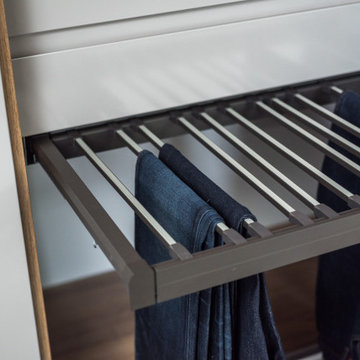
Check out this beautiful wardrobe project we just completed for our lovely returning client!
We have worked tirelessly to transform that awkward space under the sloped ceiling into a stunning, functional masterpiece. By collabortating with the client we've maximized every inch of that challenging area, creating a tailored wardrobe that seamlessly integrates with the unique architectural features of their home.
Don't miss out on the opportunity to enhance your living space. Contact us today and let us bring our expertise to your home, creating a customized solution that meets your unique needs and elevates your lifestyle. Let's make your home shine with smart spaces and bespoke designs!Contact us if you feel like your home would benefit from a one of a kind, signature furniture piece.
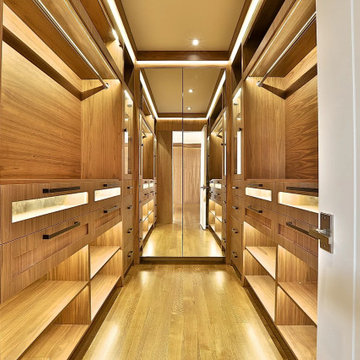
Walking Closet View
Inspiration pour une grande armoire encastrée minimaliste en bois foncé pour un homme avec un placard à porte plane, un sol en bois brun, un sol marron et un plafond décaissé.
Inspiration pour une grande armoire encastrée minimaliste en bois foncé pour un homme avec un placard à porte plane, un sol en bois brun, un sol marron et un plafond décaissé.
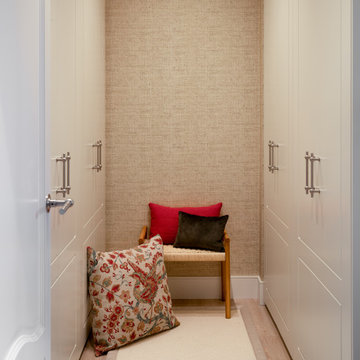
Reforma integral Sube Interiorismo www.subeinteriorismo.com
Biderbost Photo
Réalisation d'un petit dressing tradition neutre avec un placard avec porte à panneau surélevé, des portes de placard blanches, sol en stratifié, un sol beige et un plafond décaissé.
Réalisation d'un petit dressing tradition neutre avec un placard avec porte à panneau surélevé, des portes de placard blanches, sol en stratifié, un sol beige et un plafond décaissé.
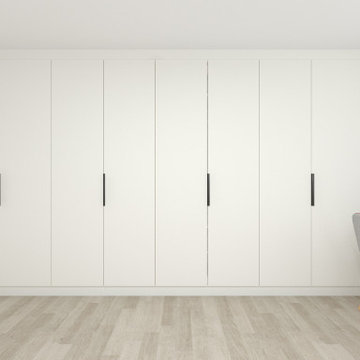
Fitted Bifold Hinged Wardrobe in alpine white beige linen. To order, call now at 0203 397 8387 & book your Free No-obligation Home Design Visit.
Aménagement d'une petite armoire encastrée moderne avec un placard à porte plane, des portes de placard blanches, un sol en contreplaqué, un sol multicolore et un plafond en bois.
Aménagement d'une petite armoire encastrée moderne avec un placard à porte plane, des portes de placard blanches, un sol en contreplaqué, un sol multicolore et un plafond en bois.
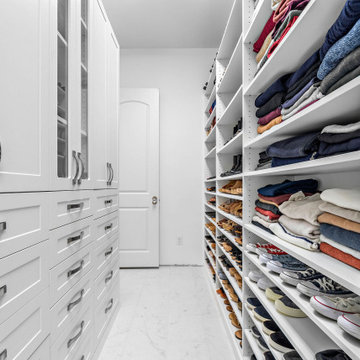
Is the amount of "stuff" in your home leaving you feeling overwhelmed? We've got just the thing. SpaceManager Closets designs and produces custom closets and storage systems in the Houston, TX Area. Our products are here to tame the clutter in your life—from the bedroom and kitchen to the laundry room and garage. From luxury walk-in closets, organized home offices, functional garage storage solutions, and more, your entire home can benefit from our services.
Our talented team has mastered the art and science of making custom closets and storage systems that comprehensively offer visual appeal and functional efficiency.
Request a free consultation today to discover how our closet systems perfectly suit your belongings and your life.
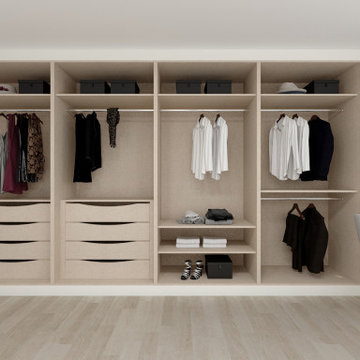
Fitted Bifold Hinged Wardrobe in alpine white beige linen. To order, call now at 0203 397 8387 & book your Free No-obligation Home Design Visit.
Cette image montre une petite armoire encastrée minimaliste avec un placard à porte plane, des portes de placard blanches, un sol en contreplaqué, un sol multicolore et un plafond en bois.
Cette image montre une petite armoire encastrée minimaliste avec un placard à porte plane, des portes de placard blanches, un sol en contreplaqué, un sol multicolore et un plafond en bois.
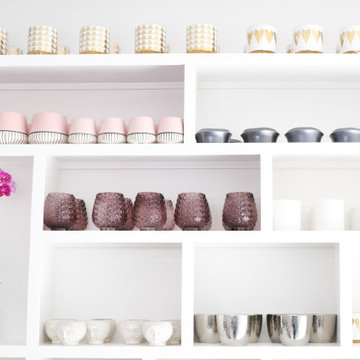
Commercial Flower Boutique Shop - Set up Display Counters
We organized their entire displays within the store, as well as put in place organizational system in their backroom to manage their inventory.
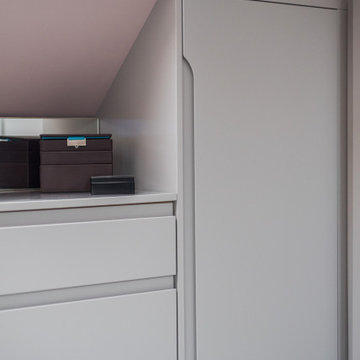
Check out this beautiful wardrobe project we just completed for our lovely returning client!
We have worked tirelessly to transform that awkward space under the sloped ceiling into a stunning, functional masterpiece. By collabortating with the client we've maximized every inch of that challenging area, creating a tailored wardrobe that seamlessly integrates with the unique architectural features of their home.
Don't miss out on the opportunity to enhance your living space. Contact us today and let us bring our expertise to your home, creating a customized solution that meets your unique needs and elevates your lifestyle. Let's make your home shine with smart spaces and bespoke designs!Contact us if you feel like your home would benefit from a one of a kind, signature furniture piece.
Idées déco de dressings et rangements avec un plafond décaissé et un plafond en bois
3