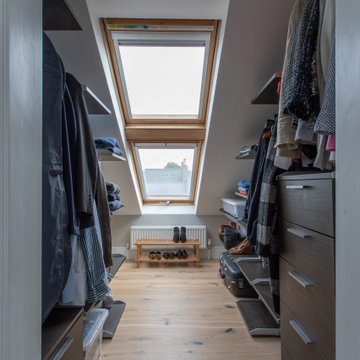Idées déco de dressings et rangements contemporains
Trier par :
Budget
Trier par:Populaires du jour
121 - 140 sur 3 482 photos
1 sur 3
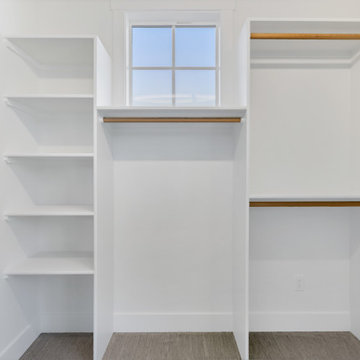
Cette photo montre une armoire encastrée tendance de taille moyenne et neutre avec un placard sans porte.
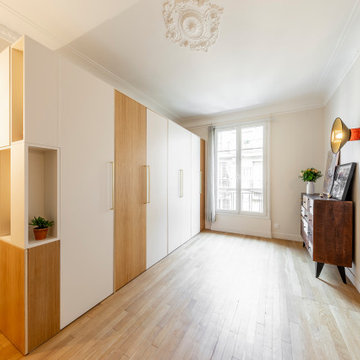
Un meuble sur mesure bi-face à pris place dans l'emplacement d'une double porte vitré ce qui limite son encombrement coté séjour. Coté séjour vaisselier, coté chambre un grand dressing.
Détail du meuble sur mesure, porte laque mat insert bois en cotre plaqué chêne vernis mat, poignées laiton.
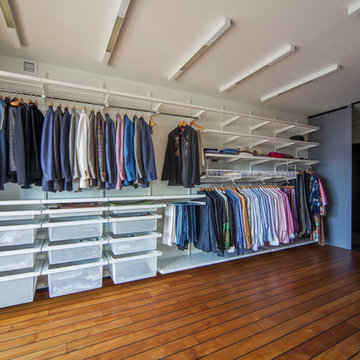
Гардеробная комната для молодого мужчины - порядок "в танковых войсках"! Все развешено по цвету, с утра несложно выбрать рубашку "по настроению", вдобавок все проветривается)
Справа видно выгороженную постирочную с сушилкой.
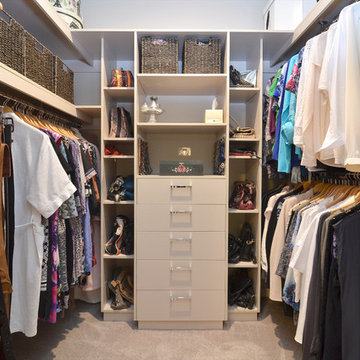
Idée de décoration pour un petit dressing design pour une femme avec des portes de placard beiges et moquette.
If your builder isn't putting a window in the master walk-in closet, they should be! Any woman will tell you that clothes and makeup look different in daylight than under lamplight. Walls painted in Benjamin Moore American White (2112-70). Flooring supplied by Torlys (Colossia Pelzer Oak).
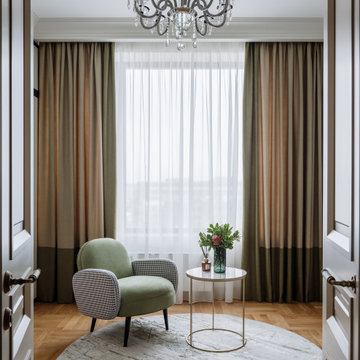
Exemple d'un grand dressing tendance neutre avec un placard à porte affleurante, des portes de placard beiges, un sol en bois brun et un sol beige.
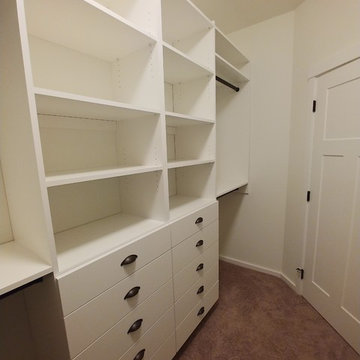
Narrow walk in master closet with a high ceiling.
Cette image montre un dressing design de taille moyenne et neutre avec un placard à porte plane, des portes de placard blanches, moquette et un sol beige.
Cette image montre un dressing design de taille moyenne et neutre avec un placard à porte plane, des portes de placard blanches, moquette et un sol beige.
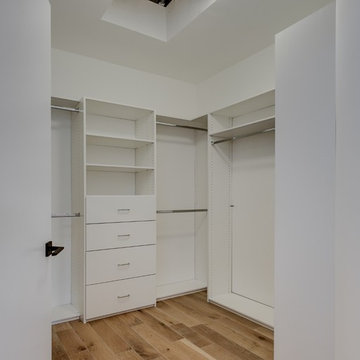
Our commitment to quality construction, together with a high degree of client responsiveness and integrity, has earned Cielo Construction Company the reputation of contractor of choice for private and public agency projects alike. The loyalty of our clients, most with whom we have been doing business for many years, attests to the company's pride in customer satisfaction.
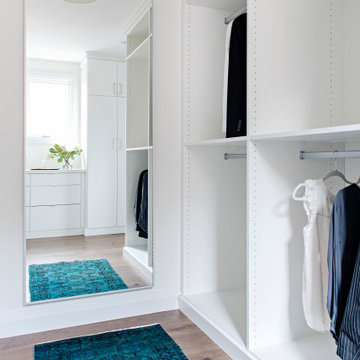
Inspiration pour un dressing room design de taille moyenne avec un placard à porte plane, des portes de placard blanches et un sol en bois brun.
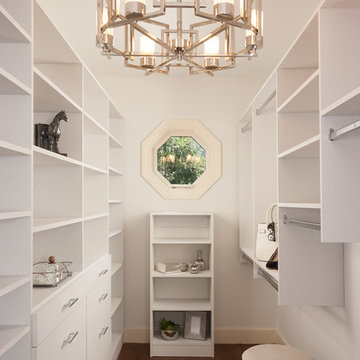
Aménagement d'un dressing contemporain de taille moyenne et neutre avec un placard à porte plane, des portes de placard blanches, un sol en bois brun et un sol marron.
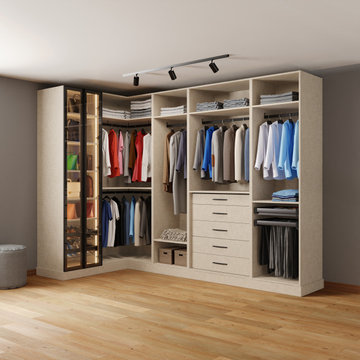
Add action to your room through the fabric patterns. Through the melamine-surface fabric patterns of the Pi Fabric series designed in a modern style, just let your closet go out of the lines. The solid and non-staining surface is quite comfortable to use.
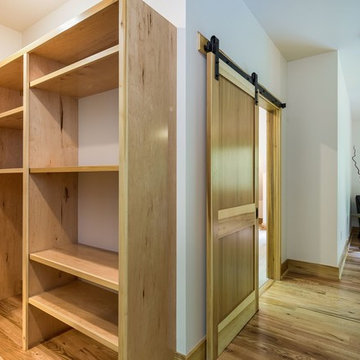
Open closet connected to master bedroom, barn door to master bath, adjustable shelving, boards for coat hooks, natural light, poplar trim, red oak floors
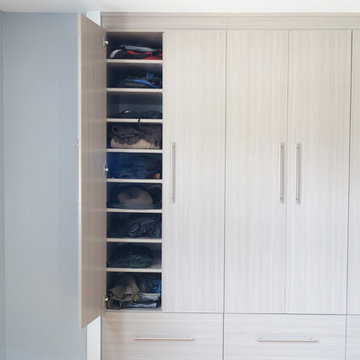
Custom built in closet for a family in the Denver Metro area. Replaced a reach in closet with minimal space to a set of deep cabinets with shelving, hanging and lower drawers. All shelving adjustable. Implemented soft close hinges and drawer glides. Face of unit is flush with the surrounding trim.
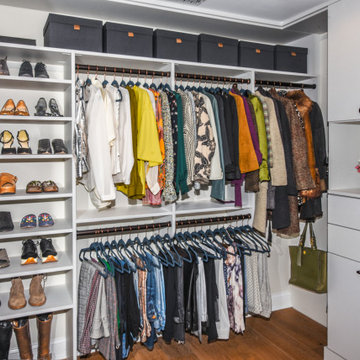
The client asked for a dressing room closet for two people with a clean, minimalist look and upscale aesthetic. The space was previously two smaller his and hers walk-in closets, but a wall was removed to open up the space.
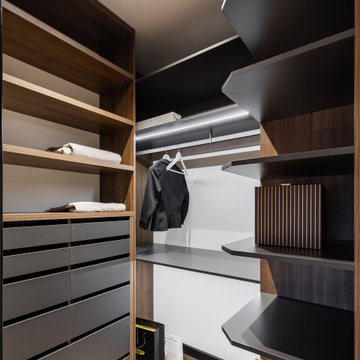
Cette image montre un petit dressing design pour un homme avec un placard sans porte, des portes de placard marrons et un sol en bois brun.
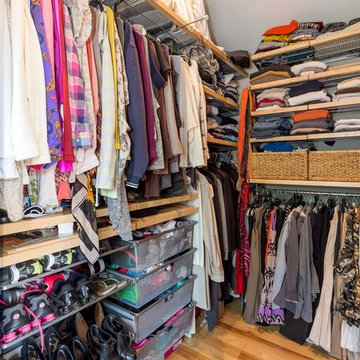
The homeowners had just purchased this home in El Segundo and they had remodeled the kitchen and one of the bathrooms on their own. However, they had more work to do. They felt that the rest of the project was too big and complex to tackle on their own and so they retained us to take over where they left off. The main focus of the project was to create a master suite and take advantage of the rather large backyard as an extension of their home. They were looking to create a more fluid indoor outdoor space.
When adding the new master suite leaving the ceilings vaulted along with French doors give the space a feeling of openness. The window seat was originally designed as an architectural feature for the exterior but turned out to be a benefit to the interior! They wanted a spa feel for their master bathroom utilizing organic finishes. Since the plan is that this will be their forever home a curbless shower was an important feature to them. The glass barn door on the shower makes the space feel larger and allows for the travertine shower tile to show through. Floating shelves and vanity allow the space to feel larger while the natural tones of the porcelain tile floor are calming. The his and hers vessel sinks make the space functional for two people to use it at once. The walk-in closet is open while the master bathroom has a white pocket door for privacy.
Since a new master suite was added to the home we converted the existing master bedroom into a family room. Adding French Doors to the family room opened up the floorplan to the outdoors while increasing the amount of natural light in this room. The closet that was previously in the bedroom was converted to built in cabinetry and floating shelves in the family room. The French doors in the master suite and family room now both open to the same deck space.
The homes new open floor plan called for a kitchen island to bring the kitchen and dining / great room together. The island is a 3” countertop vs the standard inch and a half. This design feature gives the island a chunky look. It was important that the island look like it was always a part of the kitchen. Lastly, we added a skylight in the corner of the kitchen as it felt dark once we closed off the side door that was there previously.
Repurposing rooms and opening the floor plan led to creating a laundry closet out of an old coat closet (and borrowing a small space from the new family room).
The floors become an integral part of tying together an open floor plan like this. The home still had original oak floors and the homeowners wanted to maintain that character. We laced in new planks and refinished it all to bring the project together.
To add curb appeal we removed the carport which was blocking a lot of natural light from the outside of the house. We also re-stuccoed the home and added exterior trim.
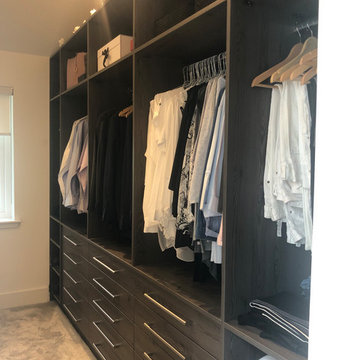
This dressing room was custom created in Anthracite Mountain Larch. Our customer explained exactly what storage they needed and this was made to size. This is a great way to get use of all the space available.
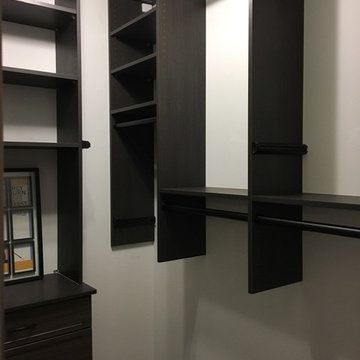
Small walk in closet done in Greystone with oil rubbed bronze hardware and rods maximizes the space for 2 users. One of our custom color options available.
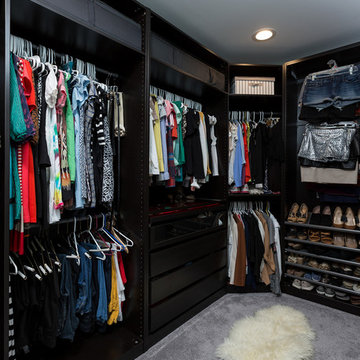
Greg Reigler
Inspiration pour un petit dressing design en bois foncé neutre avec un placard sans porte et moquette.
Inspiration pour un petit dressing design en bois foncé neutre avec un placard sans porte et moquette.
Idées déco de dressings et rangements contemporains
7
