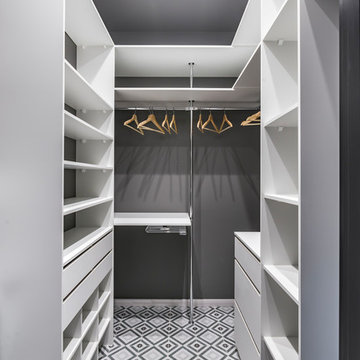Idées déco de dressings et rangements contemporains
Trier par :
Budget
Trier par:Populaires du jour
161 - 180 sur 3 487 photos
1 sur 3
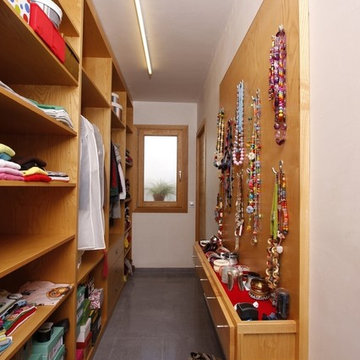
CONTRAFORT Arquitectura
Cette photo montre un grand dressing tendance en bois brun neutre avec un placard sans porte, un sol en carrelage de céramique et un sol gris.
Cette photo montre un grand dressing tendance en bois brun neutre avec un placard sans porte, un sol en carrelage de céramique et un sol gris.
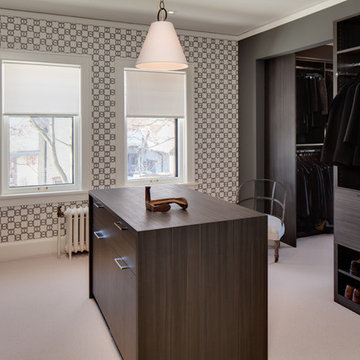
Bader
Idées déco pour un dressing contemporain en bois foncé de taille moyenne et neutre avec un placard à porte plane, moquette et un sol beige.
Idées déco pour un dressing contemporain en bois foncé de taille moyenne et neutre avec un placard à porte plane, moquette et un sol beige.
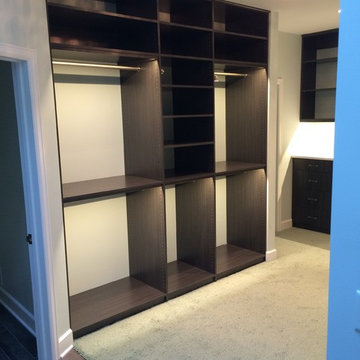
This new closet remodel was designed and installed for Valle Homes. We designed a wall of drawers complete with a few locking jewelry trays and custom glass hardware. The His / Hers closets are 20" deep with L.E.D. lighting.
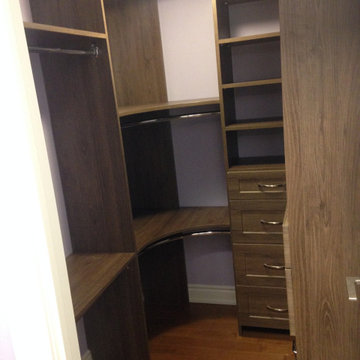
Homeowner has a small walk-in closet in their high rise condo and wanted to maximize storage capacity and also make it functional and easy to access items. The use of the curved corner solution maximizes corner space. All 3 walls had closet soluitions.
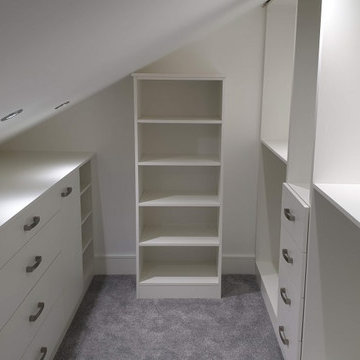
Custom made, walk-in wardrobe area. Made of white mat MFC board. The project contains a number of drawer units shelves and plenty of hanging space.
Réalisation d'un dressing design de taille moyenne et neutre avec un placard à porte plane, des portes de placard blanches, moquette et un sol gris.
Réalisation d'un dressing design de taille moyenne et neutre avec un placard à porte plane, des portes de placard blanches, moquette et un sol gris.
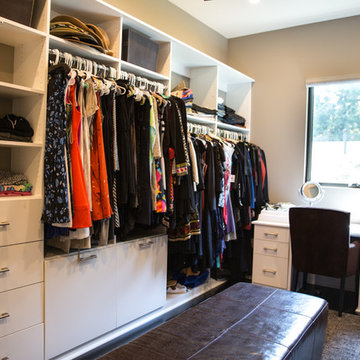
This closet was done in a very contemporary home. We did not include trim and used flat panel doors to match the look and feel of the rest of the home. They opted for white to match the trim and included lots of drawers, a mirrored vanity area, laundry hampers, cubbies for purse storage and lots of hanging space for dresses customized for different lengths. We also included a small desk.
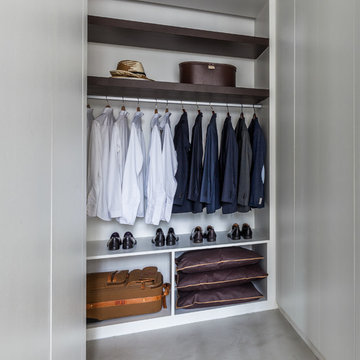
Ludo Martin
Inspiration pour un dressing design de taille moyenne pour un homme avec un placard sans porte, sol en béton ciré, des portes de placard blanches et un sol gris.
Inspiration pour un dressing design de taille moyenne pour un homme avec un placard sans porte, sol en béton ciré, des portes de placard blanches et un sol gris.
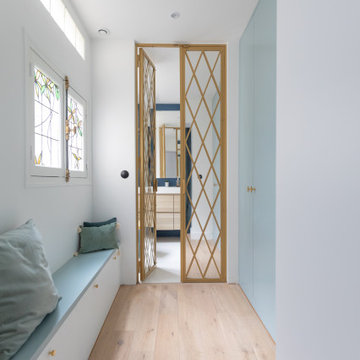
Rénovation d'un appartement de 60m2 sur l'île Saint-Louis à Paris. 2019
Photos Laura Jacques
Design Charlotte Féquet
Cette image montre un petit dressing design neutre avec un placard à porte affleurante, des portes de placard bleues, parquet clair et un sol marron.
Cette image montre un petit dressing design neutre avec un placard à porte affleurante, des portes de placard bleues, parquet clair et un sol marron.
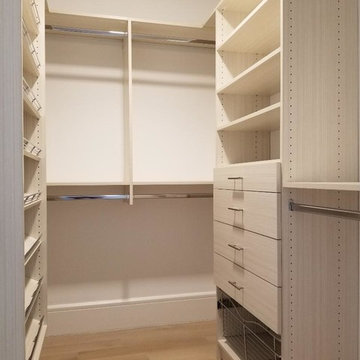
Small walk-in closet design in Etched White Chocolate finish and Flat drawer faces. The system eighty-four inches tall and fourteen inches deep. It features four Drawers and one Basket below. The shoe shelves are slanted. Total hanging space is about fourteen feet.
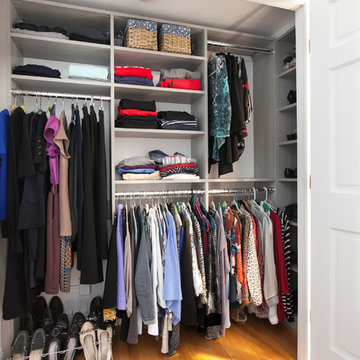
Along with their master bath, these clients requested a master closet makeover. A custom closet system from Plus Closets keeps everything from suits to sweaters wrinkle-free and organized.
Photo by Chrissy Racho.

A popular white melamine walk in closet with bullnose faces and matte Lucite insert doors. Unit is finished with melamine molding and lighting
Exemple d'un petit dressing tendance neutre avec un placard à porte plane et des portes de placard blanches.
Exemple d'un petit dressing tendance neutre avec un placard à porte plane et des portes de placard blanches.
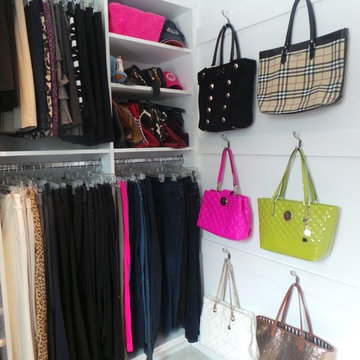
Creative Closet Solutions
Idée de décoration pour un dressing design de taille moyenne pour une femme avec un placard sans porte, des portes de placard blanches et moquette.
Idée de décoration pour un dressing design de taille moyenne pour une femme avec un placard sans porte, des portes de placard blanches et moquette.
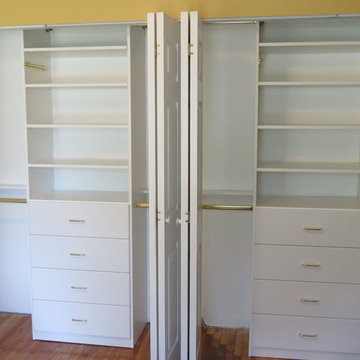
Our client lives in a turn-of-the-century home in Long Island where we’ve designed and installed custom closets as he has renovated the home. The master bedroom had an unwieldy and unsightly closet addition that a previous owner had installed. Working with Bill’s contractor, we made recommendations to change the structure of the closet to meld with the style of the home, and add new doors that would allow easy access to the reach-in-closet. The creative closet solutions included varying the depths of the units (drawers are deeper) so that the storage above the shelves is accessible for pillows and blankets. Now, Bill not only has a beautiful closet and readily accessible storage, but he has increased the resale value of his home by maximizing the closet space in the master bedroom. The closet organization ideas included sizing the drawers precisely to accommodate Bill's DVD collection, so that he can use those drawers for DVDs or clothing.
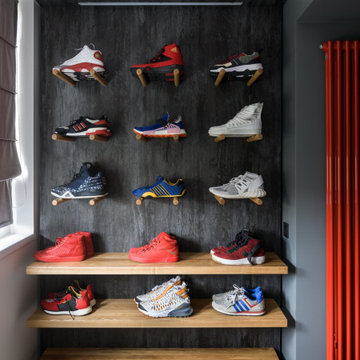
Inspiration pour un grand dressing design pour un homme avec un placard à porte vitrée, des portes de placard grises, un sol en vinyl et un sol gris.
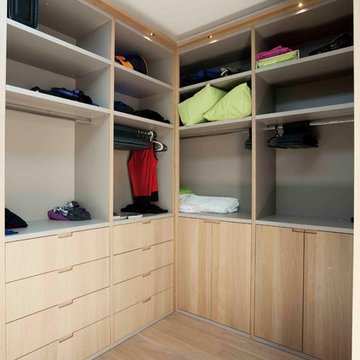
Aménagement d'un grand dressing contemporain en bois brun neutre avec un placard à porte plane et parquet clair.
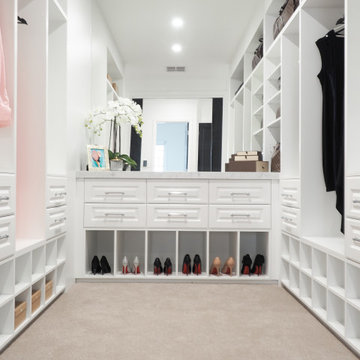
Storage for clothing, shoes, boots, handbags and hats... This walk in wardrobe provided the client with all the space requirements for their everyday living.
Off to the races @Ascot is no problems as everything is organised and easily accessible... "get the Champagne ready"!
Designed in the Hampton's theme of white with distinguished subtle accompanying detail, large mirror, soft marble top in preparation for the big day ahead, ample storage and the large shoe & boot storage area is all combined into a small area adjacent to the main bedroom.
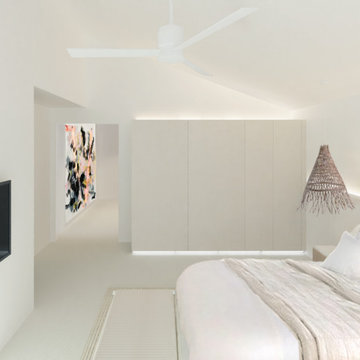
Cette photo montre un petite dressing et rangement tendance avec moquette et un sol beige.
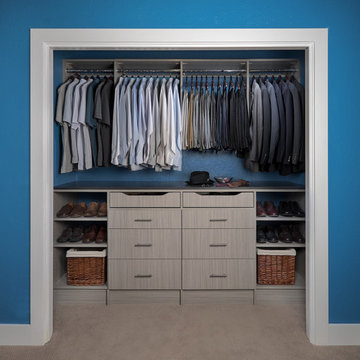
Men's reach in closet organizer with shelves and flat panel drawers in a concrete finish.
Cette image montre un placard dressing design en bois clair de taille moyenne pour un homme avec un placard à porte plane, moquette et un sol beige.
Cette image montre un placard dressing design en bois clair de taille moyenne pour un homme avec un placard à porte plane, moquette et un sol beige.
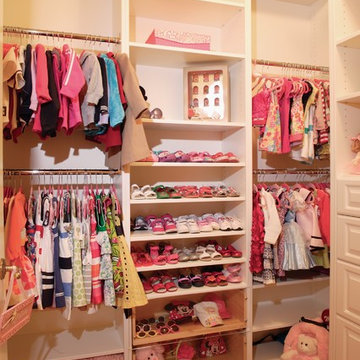
Eagle Luxury Properties
Réalisation d'un dressing design de taille moyenne pour une femme avec un placard sans porte, des portes de placard blanches et moquette.
Réalisation d'un dressing design de taille moyenne pour une femme avec un placard sans porte, des portes de placard blanches et moquette.
Idées déco de dressings et rangements contemporains
9
