Idées déco de dressings et rangements contemporains
Trier par :
Budget
Trier par:Populaires du jour
141 - 160 sur 3 482 photos
1 sur 3
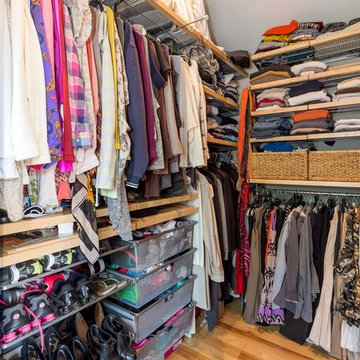
The homeowners had just purchased this home in El Segundo and they had remodeled the kitchen and one of the bathrooms on their own. However, they had more work to do. They felt that the rest of the project was too big and complex to tackle on their own and so they retained us to take over where they left off. The main focus of the project was to create a master suite and take advantage of the rather large backyard as an extension of their home. They were looking to create a more fluid indoor outdoor space.
When adding the new master suite leaving the ceilings vaulted along with French doors give the space a feeling of openness. The window seat was originally designed as an architectural feature for the exterior but turned out to be a benefit to the interior! They wanted a spa feel for their master bathroom utilizing organic finishes. Since the plan is that this will be their forever home a curbless shower was an important feature to them. The glass barn door on the shower makes the space feel larger and allows for the travertine shower tile to show through. Floating shelves and vanity allow the space to feel larger while the natural tones of the porcelain tile floor are calming. The his and hers vessel sinks make the space functional for two people to use it at once. The walk-in closet is open while the master bathroom has a white pocket door for privacy.
Since a new master suite was added to the home we converted the existing master bedroom into a family room. Adding French Doors to the family room opened up the floorplan to the outdoors while increasing the amount of natural light in this room. The closet that was previously in the bedroom was converted to built in cabinetry and floating shelves in the family room. The French doors in the master suite and family room now both open to the same deck space.
The homes new open floor plan called for a kitchen island to bring the kitchen and dining / great room together. The island is a 3” countertop vs the standard inch and a half. This design feature gives the island a chunky look. It was important that the island look like it was always a part of the kitchen. Lastly, we added a skylight in the corner of the kitchen as it felt dark once we closed off the side door that was there previously.
Repurposing rooms and opening the floor plan led to creating a laundry closet out of an old coat closet (and borrowing a small space from the new family room).
The floors become an integral part of tying together an open floor plan like this. The home still had original oak floors and the homeowners wanted to maintain that character. We laced in new planks and refinished it all to bring the project together.
To add curb appeal we removed the carport which was blocking a lot of natural light from the outside of the house. We also re-stuccoed the home and added exterior trim.
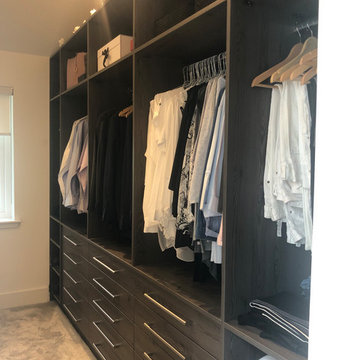
This dressing room was custom created in Anthracite Mountain Larch. Our customer explained exactly what storage they needed and this was made to size. This is a great way to get use of all the space available.
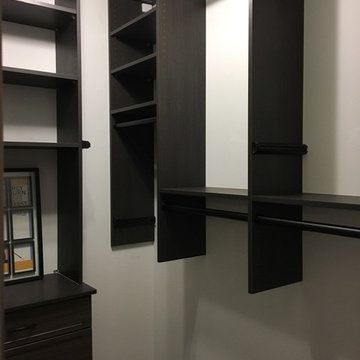
Small walk in closet done in Greystone with oil rubbed bronze hardware and rods maximizes the space for 2 users. One of our custom color options available.
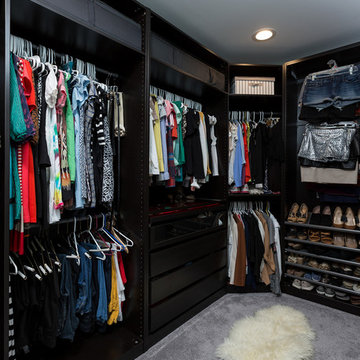
Greg Reigler
Inspiration pour un petit dressing design en bois foncé neutre avec un placard sans porte et moquette.
Inspiration pour un petit dressing design en bois foncé neutre avec un placard sans porte et moquette.
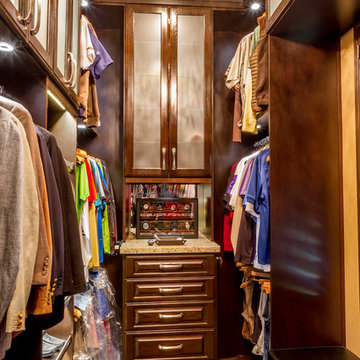
Idée de décoration pour un petit dressing design en bois foncé neutre avec un placard avec porte à panneau surélevé et moquette.
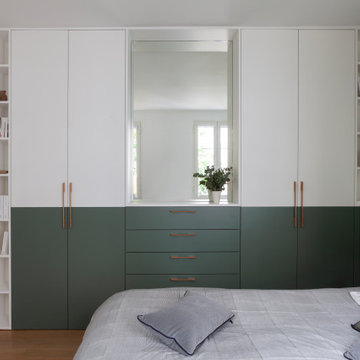
La dépose de la cheminée a permis la création de rangements et le grand miroir reflète l'ensemble de la végétation extérieure et donne de la profondeur à la pièce
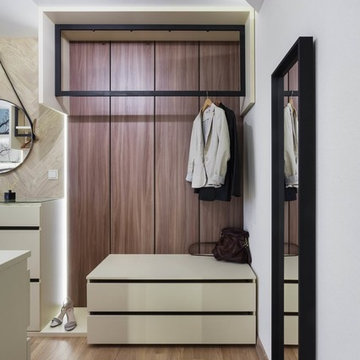
Аскар Кабжан
Réalisation d'un dressing room design neutre avec un placard à porte plane, des portes de placard blanches, un sol en bois brun et un sol marron.
Réalisation d'un dressing room design neutre avec un placard à porte plane, des portes de placard blanches, un sol en bois brun et un sol marron.
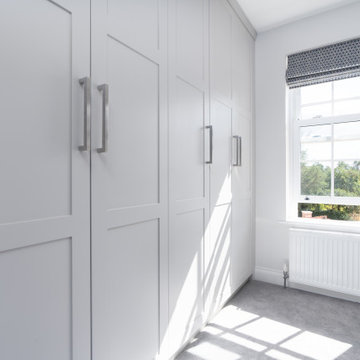
shaker style spraypainted doors in French Grey.
Satin chrome door hardware
Automatic LED lit interiors
Idée de décoration pour une armoire encastrée design de taille moyenne et neutre avec un placard à porte shaker, des portes de placard grises, moquette et un sol gris.
Idée de décoration pour une armoire encastrée design de taille moyenne et neutre avec un placard à porte shaker, des portes de placard grises, moquette et un sol gris.
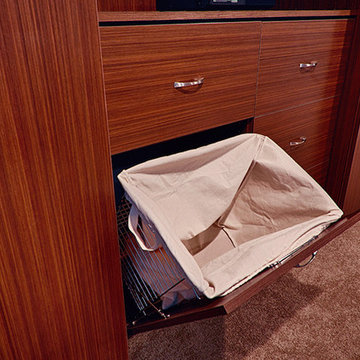
Closet and armoire in Winter Cherry finish with TV. Includes hamper, smooth drawers, pull-out shelves, and mirror.
Idées déco pour un placard dressing contemporain en bois brun de taille moyenne pour un homme avec un placard à porte plane, moquette et un sol beige.
Idées déco pour un placard dressing contemporain en bois brun de taille moyenne pour un homme avec un placard à porte plane, moquette et un sol beige.
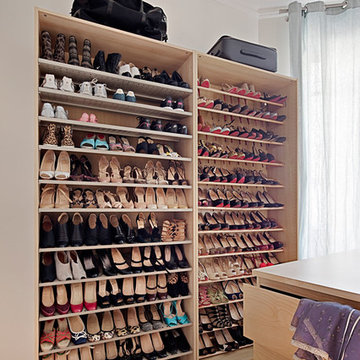
© Manuel Bougot Photographe
Idées déco pour un dressing room contemporain en bois clair de taille moyenne pour une femme avec un placard sans porte et parquet clair.
Idées déco pour un dressing room contemporain en bois clair de taille moyenne pour une femme avec un placard sans porte et parquet clair.
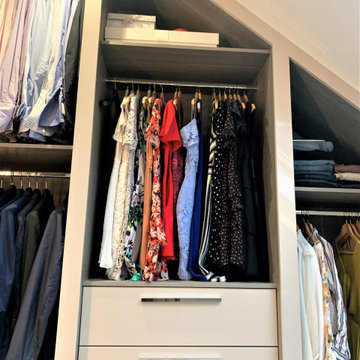
The classic loft space! – the client’s brief was to create a master bedroom with a stunning walk in dressing area bringing the dramatic angles of the room into play, incorporating hanging space with shoe storage, a dressing table area and a display area for those special pieces! the twist – the lion, the witch and the wardrobe doors!!
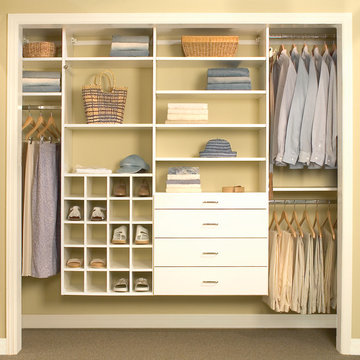
Réalisation d'un placard dressing design de taille moyenne et neutre avec un placard à porte plane, des portes de placard blanches, moquette et un sol marron.
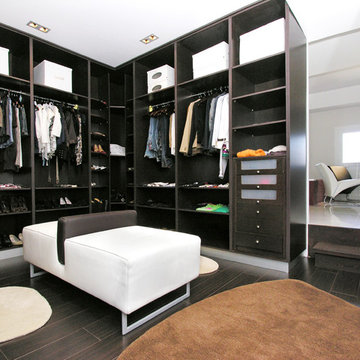
vestidor integrado en el dormitorio principal en tonos oscuros.
Idée de décoration pour un dressing room design de taille moyenne et neutre avec un placard sans porte, des portes de placard noires, un sol marron et parquet foncé.
Idée de décoration pour un dressing room design de taille moyenne et neutre avec un placard sans porte, des portes de placard noires, un sol marron et parquet foncé.
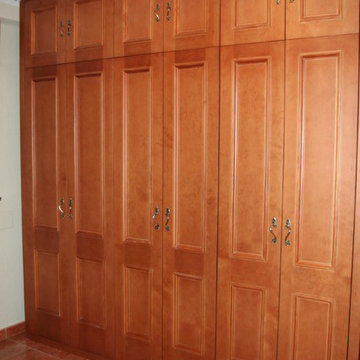
Frente Armario Clásico.
Cette image montre un placard dressing design en bois brun de taille moyenne et neutre avec un placard avec porte à panneau surélevé.
Cette image montre un placard dressing design en bois brun de taille moyenne et neutre avec un placard avec porte à panneau surélevé.
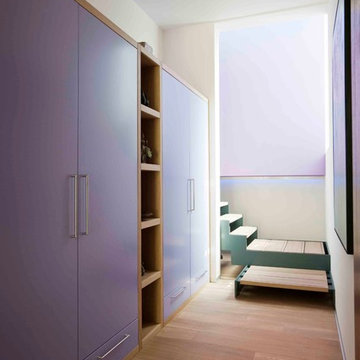
Exemple d'un grand dressing tendance neutre avec un placard à porte plane, parquet clair et des portes de placard bleues.
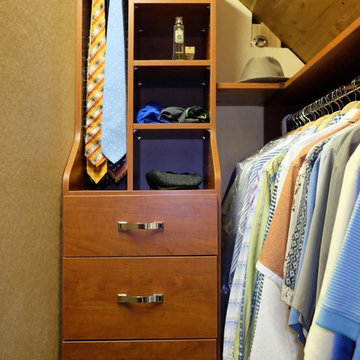
Making the most of a small attic space for a new closet in Riverside, Illinois. Sienna Apple color with polished chrome hardware and strap handles, velvet jewelry drawer and cedar lined drawers.
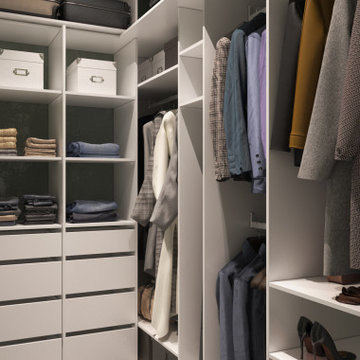
Нестандартная планировка и небольшая площадь квартиры.Небольшой уголок превратился в полноценную зону хранения - гардеробную.
Aménagement d'un petit dressing contemporain neutre avec un sol en vinyl et un sol marron.
Aménagement d'un petit dressing contemporain neutre avec un sol en vinyl et un sol marron.
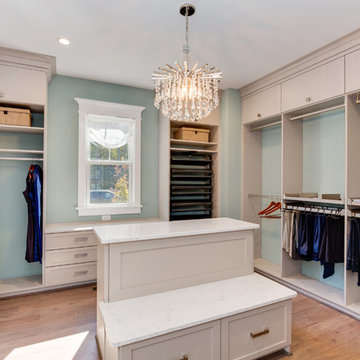
Exemple d'un grand dressing room tendance avec un placard à porte shaker et des portes de placard grises.
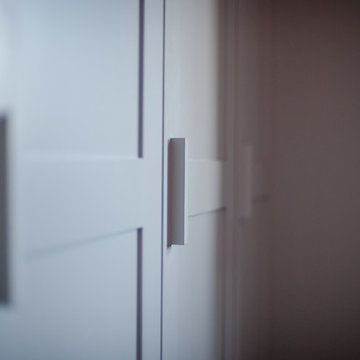
Simple Classic Wardrobe. We created the three door white wardrobe with multiple storage spaces. Beautiful yet extremely functional.
Réalisation d'un dressing room design de taille moyenne et neutre avec un placard à porte plane et des portes de placard blanches.
Réalisation d'un dressing room design de taille moyenne et neutre avec un placard à porte plane et des portes de placard blanches.
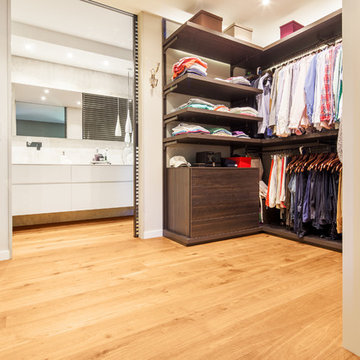
Cette photo montre un grand dressing room tendance en bois foncé neutre avec un placard sans porte et un sol en bois brun.
Idées déco de dressings et rangements contemporains
8