Idées déco de dressings et rangements craftsman avec différentes finitions de placard
Trier par :
Budget
Trier par:Populaires du jour
121 - 140 sur 855 photos
1 sur 3
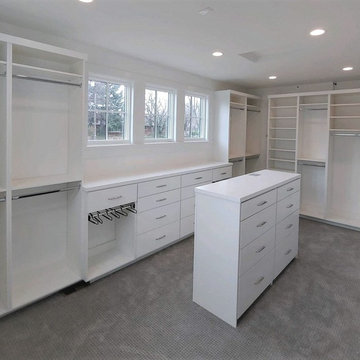
White melamine master closet.
Cette photo montre un grand dressing craftsman neutre avec un placard à porte plane, des portes de placard blanches, moquette et un sol gris.
Cette photo montre un grand dressing craftsman neutre avec un placard à porte plane, des portes de placard blanches, moquette et un sol gris.
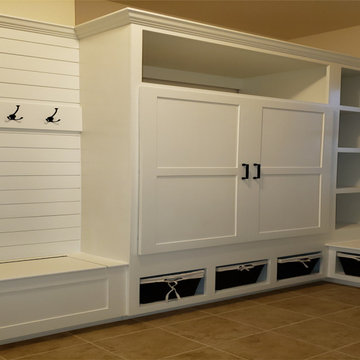
Custom Mudroom built-in with large storage cubbies, storage baskets, closet with shaker doors, coat hooks with shiplap
Idée de décoration pour un grande dressing et rangement craftsman neutre avec un placard à porte shaker, des portes de placard blanches, un sol en carrelage de céramique et un sol beige.
Idée de décoration pour un grande dressing et rangement craftsman neutre avec un placard à porte shaker, des portes de placard blanches, un sol en carrelage de céramique et un sol beige.
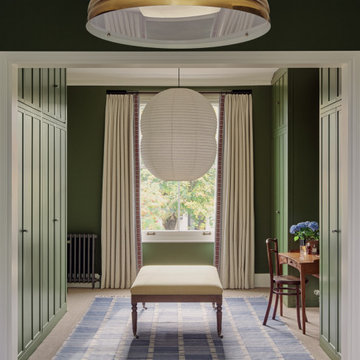
copyright Ben Quinton
Aménagement d'un grand dressing room craftsman neutre avec un placard avec porte à panneau encastré, des portes de placards vertess et moquette.
Aménagement d'un grand dressing room craftsman neutre avec un placard avec porte à panneau encastré, des portes de placards vertess et moquette.
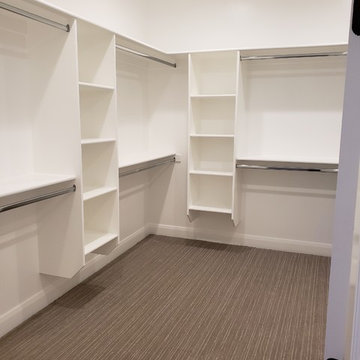
Master closet with room for everything!
Aménagement d'un très grand dressing craftsman neutre avec un placard sans porte, des portes de placard blanches, moquette et un sol beige.
Aménagement d'un très grand dressing craftsman neutre avec un placard sans porte, des portes de placard blanches, moquette et un sol beige.
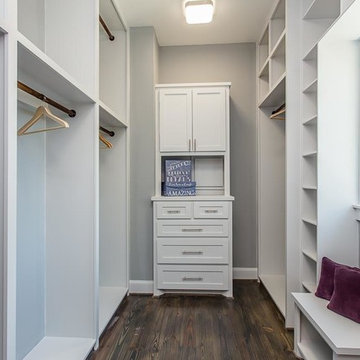
har.com
Aménagement d'un dressing craftsman de taille moyenne et neutre avec un placard sans porte, des portes de placard blanches, parquet foncé et un sol marron.
Aménagement d'un dressing craftsman de taille moyenne et neutre avec un placard sans porte, des portes de placard blanches, parquet foncé et un sol marron.
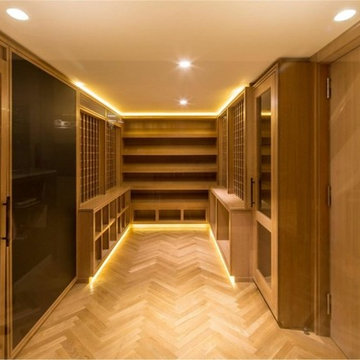
Cette image montre un grand dressing craftsman en bois clair neutre avec un placard sans porte et parquet clair.
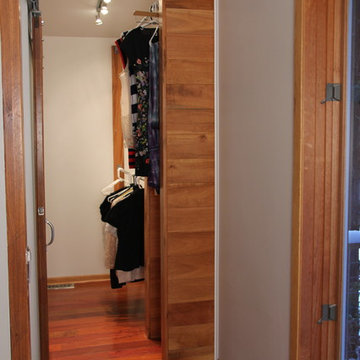
This is part of a whole home remodel we completed and featured in the Home Builder's Association Showcase of Remodeled Homes.
The walk-in closet in the home is really more of a hallway. The old closet had just basic wire racks that made the space feel even more crowded.
The homeowners decided that rather than try to have shelving in the space, that they would have the front entry closet switched so that it opened into the bedroom, therefore allowing them to have shelving in that closet. Therefore, they only needed hanging space here.
Tigerwood was used throughout the home and was used here as well to create strong small walls to attach metal rods to for hanging clothes. There is a small section for long dresses and then a double decker rod that allows for maximum shirt & skirt storage.
The ceiling texture was stripped and sanded and repainted white. The walls were painted Painter's white.
The new walk-in closet also had track lighting installed that could be pointed directionally at the clothing.
Photo by Laura Cavendish
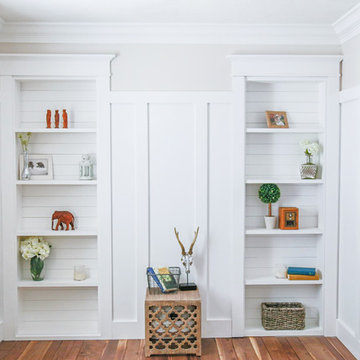
Amanda Souders Photography
Réalisation d'un dressing craftsman de taille moyenne avec des portes de placard blanches et un sol en bois brun.
Réalisation d'un dressing craftsman de taille moyenne avec des portes de placard blanches et un sol en bois brun.
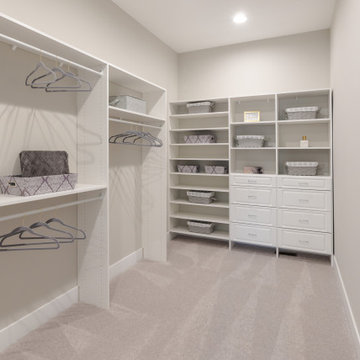
This 2-story home includes a 3- car garage with mudroom entry, an inviting front porch with decorative posts, and a screened-in porch. The home features an open floor plan with 10’ ceilings on the 1st floor and impressive detailing throughout. A dramatic 2-story ceiling creates a grand first impression in the foyer, where hardwood flooring extends into the adjacent formal dining room elegant coffered ceiling accented by craftsman style wainscoting and chair rail. Just beyond the Foyer, the great room with a 2-story ceiling, the kitchen, breakfast area, and hearth room share an open plan. The spacious kitchen includes that opens to the breakfast area, quartz countertops with tile backsplash, stainless steel appliances, attractive cabinetry with crown molding, and a corner pantry. The connecting hearth room is a cozy retreat that includes a gas fireplace with stone surround and shiplap. The floor plan also includes a study with French doors and a convenient bonus room for additional flexible living space. The first-floor owner’s suite boasts an expansive closet, and a private bathroom with a shower, freestanding tub, and double bowl vanity. On the 2nd floor is a versatile loft area overlooking the great room, 2 full baths, and 3 bedrooms with spacious closets.
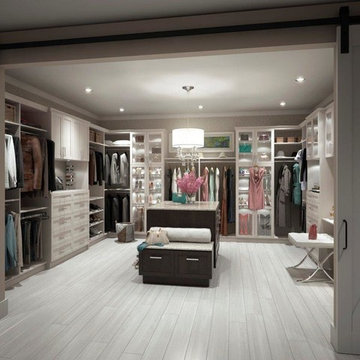
Idées déco pour un grand dressing craftsman pour une femme avec un placard à porte shaker, des portes de placard blanches et parquet clair.
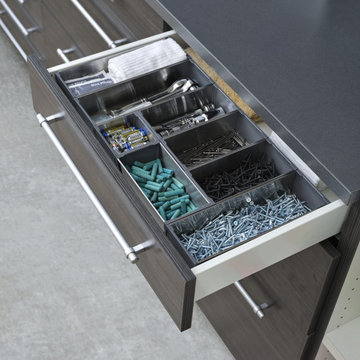
Drawer storage for almost anything!
Exemple d'un dressing et rangement craftsman en bois clair neutre avec un placard à porte plane.
Exemple d'un dressing et rangement craftsman en bois clair neutre avec un placard à porte plane.
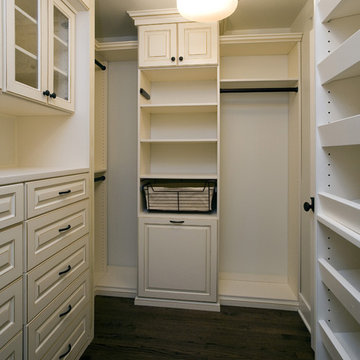
Photo by Linda Oyama-Bryan
Inspiration pour un grand dressing craftsman neutre avec un placard avec porte à panneau surélevé, des portes de placard beiges, un sol en bois brun et un sol marron.
Inspiration pour un grand dressing craftsman neutre avec un placard avec porte à panneau surélevé, des portes de placard beiges, un sol en bois brun et un sol marron.
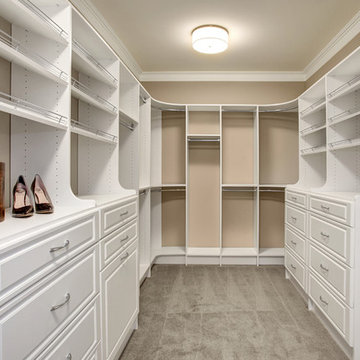
Idée de décoration pour un dressing craftsman neutre avec un placard à porte shaker, des portes de placard blanches et moquette.
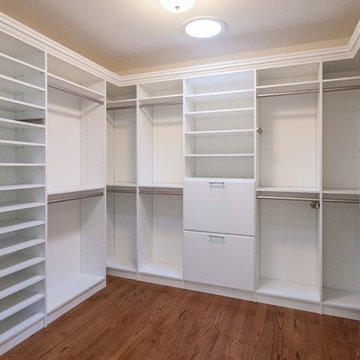
Idée de décoration pour un dressing craftsman avec des portes de placard blanches, un sol en bois brun et un sol marron.
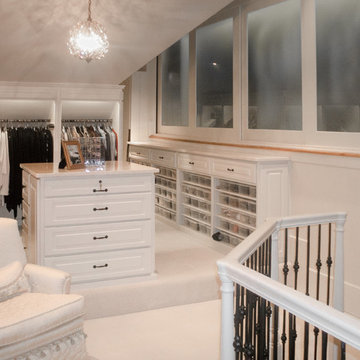
Custom lit clothing displays, designer shoe storage, crema marfil topped island, custom staircase and frosted glass doors are just a few of the items that closet features.
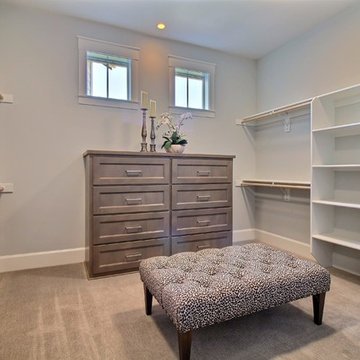
Paint Colors by Sherwin Williams
Interior Body Color : Agreeable Gray SW 7029
Interior Trim Color : Northwood Cabinets’ Jute
Interior Timber Stain : Northwood Cabinets’ Custom Jute
Flooring & Tile Supplied by Macadam Floor & Design
Carpet by Tuftex
Carpet Product : Martini Time in Nylon
Master Bath Accent Wall : Tierra Sol's Natural Stone in Silver Ash
Master Bath Floor Tile by Surface Art Inc.
Floor Tile Product : Horizon in Silver
Master Shower Wall Tile by Statements Tile
Shower Tile Product : Elegante in Silver
Master Shower Mudset Pan by Bedrosians
Shower Pan Product : Balboa in Flat Pebbles
Master Bath Backsplash & Shower Accent by Bedrosians
Backsplash & Accent Product : Manhattan in Pearl
Slab Countertops by Wall to Wall Stone
Master Vanities Product : Caesarstone Calacutta Nuvo
Faucets & Shower-Heads by Delta Faucet
Sinks by Decolav
Closet by TopShelf Closets & Bath
Custom Dresser by Northwood Cabinets
Built-In Dresser Color : Jute
Windows by Milgard Windows & Doors
Product : StyleLine Series Windows
Supplied by Troyco
Interior Design by Creative Interiors & Design
Lighting by Globe Lighting / Destination Lighting
Doors by Western Pacific Building Materials
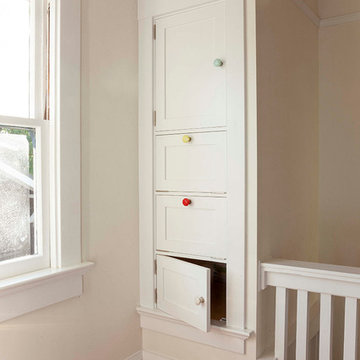
Photos by Langdon Clay
Cette photo montre un grand placard dressing craftsman neutre avec parquet clair, un placard à porte shaker et des portes de placard blanches.
Cette photo montre un grand placard dressing craftsman neutre avec parquet clair, un placard à porte shaker et des portes de placard blanches.
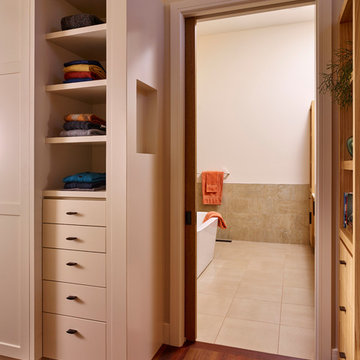
Ian Grant Photography
Inspiration pour un grand dressing room craftsman pour un homme avec un placard à porte shaker, des portes de placard blanches et parquet foncé.
Inspiration pour un grand dressing room craftsman pour un homme avec un placard à porte shaker, des portes de placard blanches et parquet foncé.
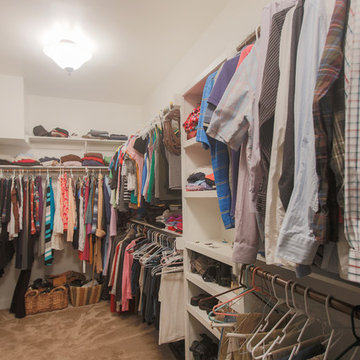
Inspiration pour un grand dressing craftsman neutre avec des portes de placard blanches et moquette.
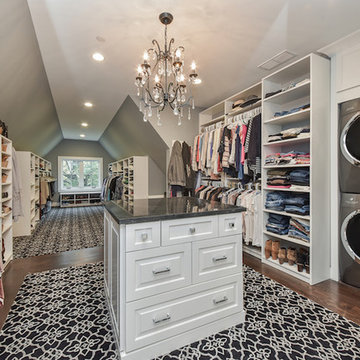
Portraits of Home
Idée de décoration pour un très grand dressing room craftsman neutre avec un placard avec porte à panneau surélevé, des portes de placard blanches et moquette.
Idée de décoration pour un très grand dressing room craftsman neutre avec un placard avec porte à panneau surélevé, des portes de placard blanches et moquette.
Idées déco de dressings et rangements craftsman avec différentes finitions de placard
7