Idées déco de dressings et rangements modernes avec différents designs de plafond
Trier par :
Budget
Trier par:Populaires du jour
161 - 180 sur 410 photos
1 sur 3
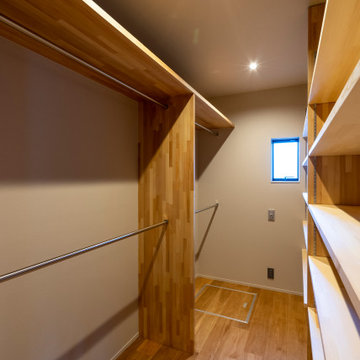
自然と共に暮らす家-薪ストーブとアウトドアリビング
木造2階建ての一戸建て・アウトドアリビング・土間リビング・薪ストーブ・吹抜のある住宅。
田園風景の中で、「建築・デザイン」×「自然・アウトドア」が融合し、「豊かな暮らし」を実現する住まいです。
Cette photo montre un dressing moderne neutre avec un placard sans porte, des portes de placard marrons, un sol en bois brun, un sol marron et un plafond en papier peint.
Cette photo montre un dressing moderne neutre avec un placard sans porte, des portes de placard marrons, un sol en bois brun, un sol marron et un plafond en papier peint.
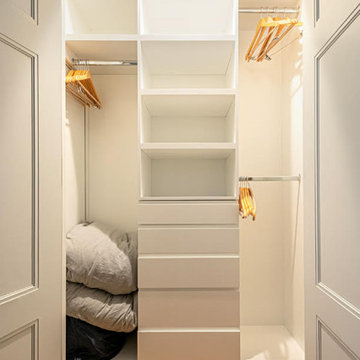
Located in Manhattan, this beautiful three-bedroom, three-and-a-half-bath apartment incorporates elements of mid-century modern, including soft greys, subtle textures, punchy metals, and natural wood finishes. Throughout the space in the living, dining, kitchen, and bedroom areas are custom red oak shutters that softly filter the natural light through this sun-drenched residence. Louis Poulsen recessed fixtures were placed in newly built soffits along the beams of the historic barrel-vaulted ceiling, illuminating the exquisite décor, furnishings, and herringbone-patterned white oak floors. Two custom built-ins were designed for the living room and dining area: both with painted-white wainscoting details to complement the white walls, forest green accents, and the warmth of the oak floors. In the living room, a floor-to-ceiling piece was designed around a seating area with a painting as backdrop to accommodate illuminated display for design books and art pieces. While in the dining area, a full height piece incorporates a flat screen within a custom felt scrim, with integrated storage drawers and cabinets beneath. In the kitchen, gray cabinetry complements the metal fixtures and herringbone-patterned flooring, with antique copper light fixtures installed above the marble island to complete the look. Custom closets were also designed by Studioteka for the space including the laundry room.
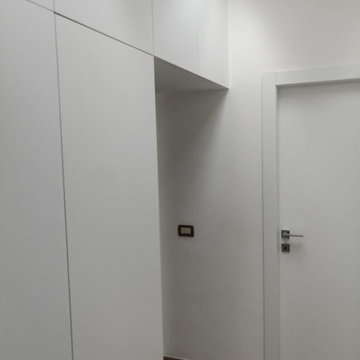
Armadio a scomparsa con ante a battente in ripostiglio.
Idée de décoration pour une armoire encastrée minimaliste neutre avec un placard à porte plane, des portes de placard blanches, parquet clair, un sol beige et différents designs de plafond.
Idée de décoration pour une armoire encastrée minimaliste neutre avec un placard à porte plane, des portes de placard blanches, parquet clair, un sol beige et différents designs de plafond.
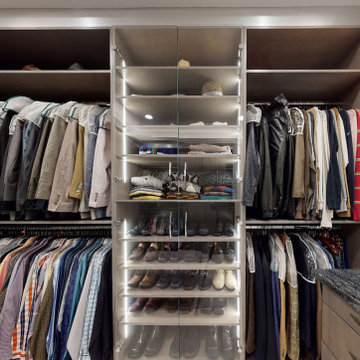
Custom maple closet with gray stain. Real solid wood door and drawer fronts. Glass cabinets with frameless glass and vertical LED lighting
Idée de décoration pour un grand dressing minimaliste pour un homme avec un placard à porte plane, des portes de placard grises, un sol en carrelage de porcelaine, un sol beige et un plafond à caissons.
Idée de décoration pour un grand dressing minimaliste pour un homme avec un placard à porte plane, des portes de placard grises, un sol en carrelage de porcelaine, un sol beige et un plafond à caissons.
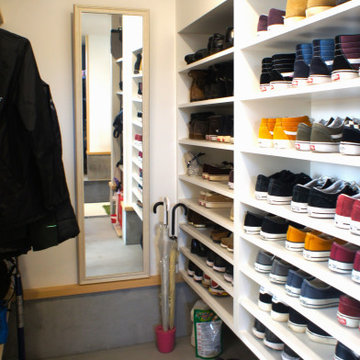
Idées déco pour un dressing moderne de taille moyenne et neutre avec un placard sans porte, sol en béton ciré, un sol gris et un plafond en papier peint.
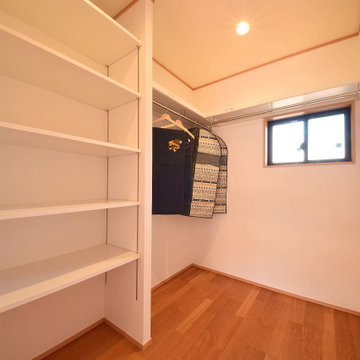
大容量のウォークインクローゼット
Cette photo montre un dressing et rangement moderne en bois brun avec un placard à porte plane, un sol en contreplaqué, un sol marron et un plafond en papier peint.
Cette photo montre un dressing et rangement moderne en bois brun avec un placard à porte plane, un sol en contreplaqué, un sol marron et un plafond en papier peint.
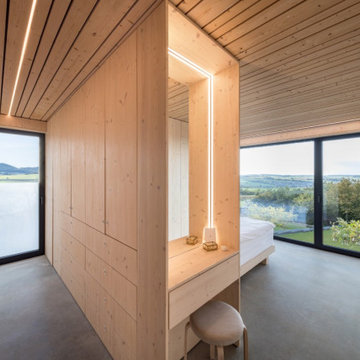
Idées déco pour un dressing moderne en bois clair de taille moyenne avec un placard à porte plane, sol en béton ciré, un sol gris et un plafond en bois.
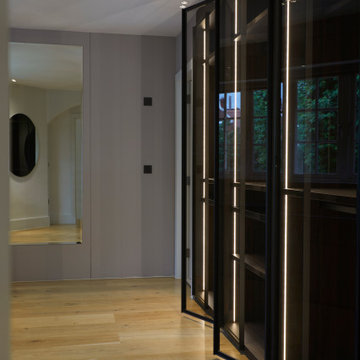
Idée de décoration pour un dressing minimaliste de taille moyenne et neutre avec un placard sans porte, des portes de placard grises, parquet clair et un plafond à caissons.
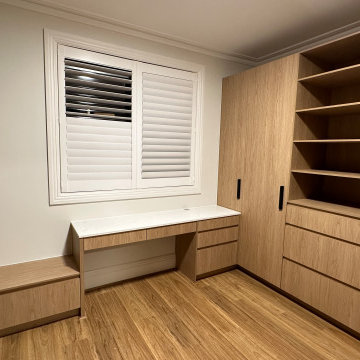
Exemple d'un grand dressing room moderne en bois clair pour une femme avec un placard sans porte, parquet clair, un sol jaune et un plafond en bois.
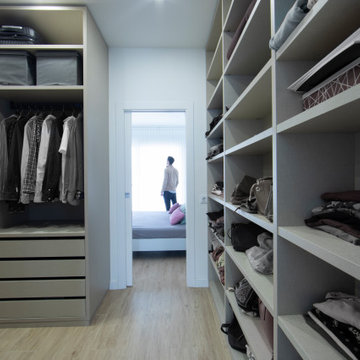
CASA VILO
La casa se ubica en el entorno de Xativa, un pequeño municipio de la comunidad valenciana.
En ella, el trabajo más interesante se encuentra en la tecnología empleada para alcanzar el confort climático, donde fue necesario un estudio y trabajo en conjunto con técnicos especialistas. La forma y materiales están pensados para aportar eficiencia al sistema a la vez de buscar una línea estética que de conjunto a la vivienda, Como podemos ver tanto en interiores, como en fachada.
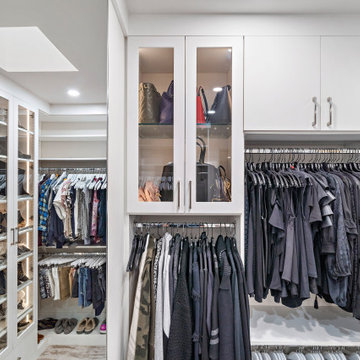
A well-lit elegant closet anyone? With a silky-smooth white finish, you'll love waking up to this every morning and walking past satin nickel pulls, adjustable glass shelving and a beautifully placed seating area right in front of an amazing display of heels, boots and shoe selection where you can comfortably sit and decide what you want to wear. Contact us today for a free consultation: https://bit.ly/3KYNtaY
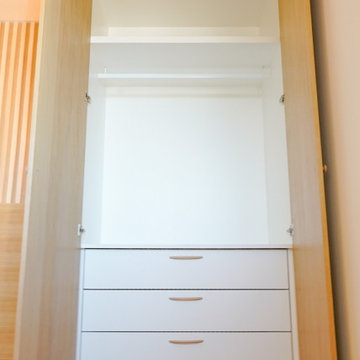
Équilibrer des éléments architecturaux modernes avec des caractéristiques édouardiennes traditionnelles était un élément clé de la rénovation complète de cet appartement à Créteil.
Toutes les nouvelles finitions ont été sélectionnées pour égayer et animer les espaces, et l’appartement a été aménagé avec des meubles qui apportent une touche de modernité aux éléments traditionnels.
La disposition réinventée prend en charge des activités allant d'une soirée de jeu familiale confortable, à des divertissements en plein air.
La vie de famille a trouvé sa place, son cocon.
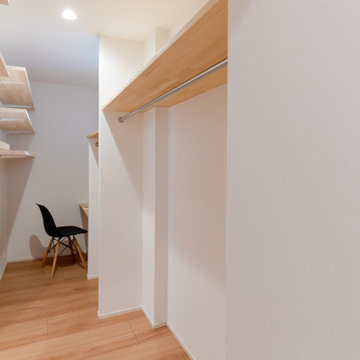
洗面とお風呂のそばにウォークインクローゼットを配置し、中には密かな書斎スペースもあります。
Exemple d'un dressing moderne avec un sol en bois brun, un sol beige et un plafond en papier peint.
Exemple d'un dressing moderne avec un sol en bois brun, un sol beige et un plafond en papier peint.
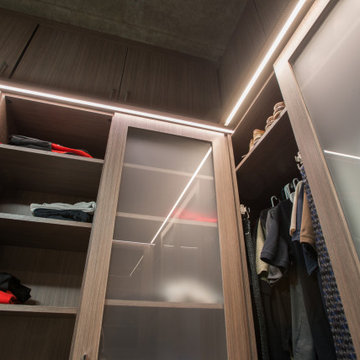
A modern and masculine walk-in closet in a downtown loft. The space became a combination of bathroom, closet, and laundry. The combination of wood tones, clean lines, and lighting creates a warm modern vibe.
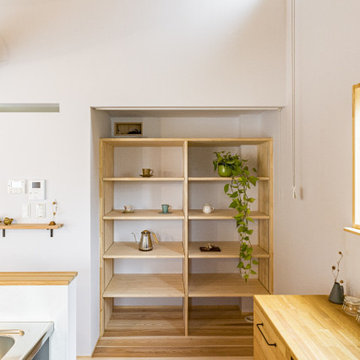
Inspiration pour un placard dressing minimaliste de taille moyenne et neutre avec un placard sans porte, des portes de placard beiges, un sol en bois brun, un sol beige et un plafond en bois.
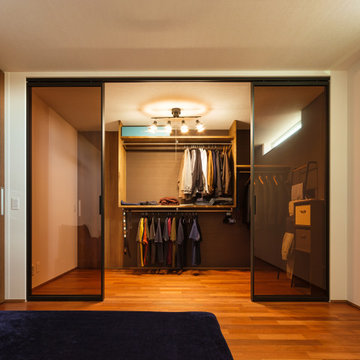
Exemple d'un dressing moderne de taille moyenne et neutre avec parquet foncé, un sol marron et un plafond en papier peint.
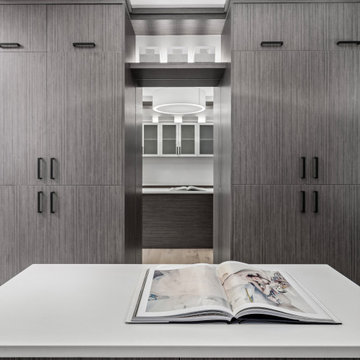
New build dreams always require a clear design vision and this 3,650 sf home exemplifies that. Our clients desired a stylish, modern aesthetic with timeless elements to create balance throughout their home. With our clients intention in mind, we achieved an open concept floor plan complimented by an eye-catching open riser staircase. Custom designed features are showcased throughout, combined with glass and stone elements, subtle wood tones, and hand selected finishes.
The entire home was designed with purpose and styled with carefully curated furnishings and decor that ties these complimenting elements together to achieve the end goal. At Avid Interior Design, our goal is to always take a highly conscious, detailed approach with our clients. With that focus for our Altadore project, we were able to create the desirable balance between timeless and modern, to make one more dream come true.
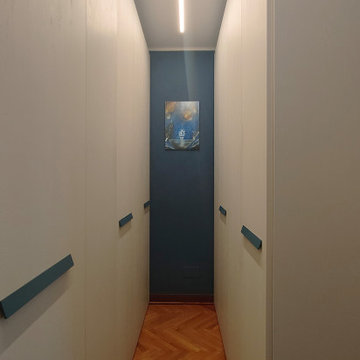
La cabina armadio è accuratamente dimensionata per poter usufruire comodamente dei guardaroba.
Exemple d'un dressing moderne en bois clair de taille moyenne et neutre avec un placard à porte plane, parquet clair, un sol marron et un plafond décaissé.
Exemple d'un dressing moderne en bois clair de taille moyenne et neutre avec un placard à porte plane, parquet clair, un sol marron et un plafond décaissé.
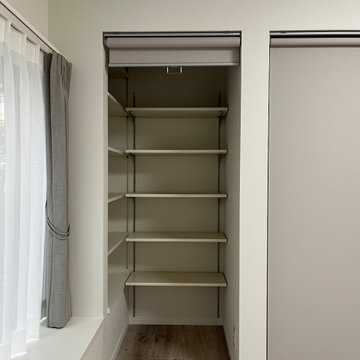
Idées déco pour un dressing et rangement moderne avec des portes de placard grises, un sol en contreplaqué, un sol gris et un plafond en papier peint.
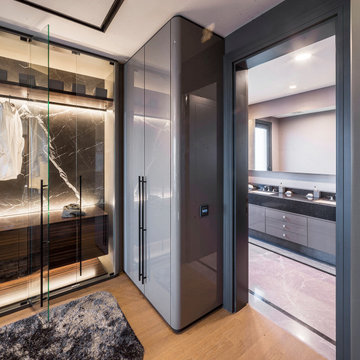
Cette photo montre un dressing moderne de taille moyenne et neutre avec un placard à porte plane, des portes de placard grises, un sol en bois brun et un plafond décaissé.
Idées déco de dressings et rangements modernes avec différents designs de plafond
9