Idées déco de façades de maisons en bois
Trier par:Populaires du jour
61 - 80 sur 100 458 photos

Idées déco pour une façade de maison noire montagne en bois de taille moyenne et de plain-pied avec un toit en appentis, un toit en métal et un toit noir.
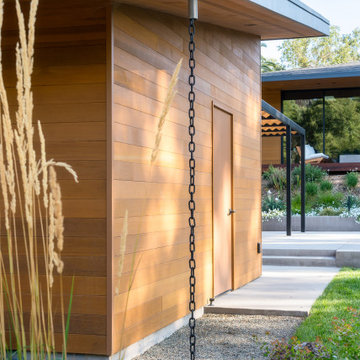
Cette photo montre une façade de maison rétro en bois et bardage à clin de taille moyenne et de plain-pied avec un toit en appentis, un toit en shingle et un toit noir.
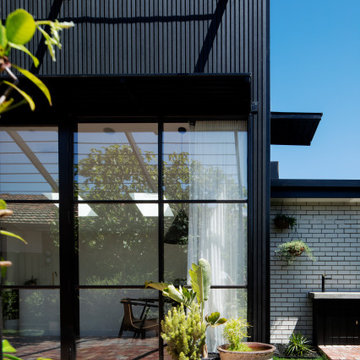
Inspiration pour une façade de maison noire design en bois de taille moyenne et de plain-pied avec un toit papillon, un toit en métal et un toit noir.
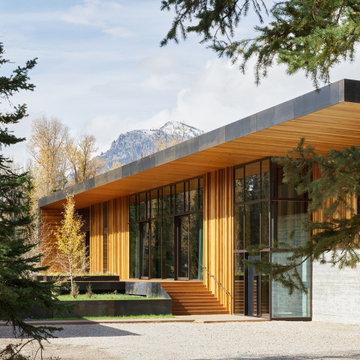
On both sides of the Riverbend residence, echoed in the guest house, ten-foot overhangs run the length of the building. The resulting carved-out spaces, lined with cedar, provide warmth and a natural element, as well as contrast against the metal skin of the building.
Residential architecture by CLB in Jackson, Wyoming – Bozeman, Montana.

A uniform and cohesive look adds simplicity to the overall aesthetic, supporting the minimalist design. The A5s is Glo’s slimmest profile, allowing for more glass, less frame, and wider sightlines. The concealed hinge creates a clean interior look while also providing a more energy-efficient air-tight window. The increased performance is also seen in the triple pane glazing used in both series. The windows and doors alike provide a larger continuous thermal break, multiple air seals, high-performance spacers, Low-E glass, and argon filled glazing, with U-values as low as 0.20. Energy efficiency and effortless minimalism create a breathtaking Scandinavian-style remodel.

A Scandinavian modern home in Shorewood, Minnesota with simple gable roof forms, black exterior, elevated patio, and black brick fireplace. Floor to ceiling windows provide expansive views of the lake.

Front Elevation
Idées déco pour une façade de maison beige en bois et bardeaux de taille moyenne et à un étage avec un toit à quatre pans, un toit en shingle et un toit noir.
Idées déco pour une façade de maison beige en bois et bardeaux de taille moyenne et à un étage avec un toit à quatre pans, un toit en shingle et un toit noir.
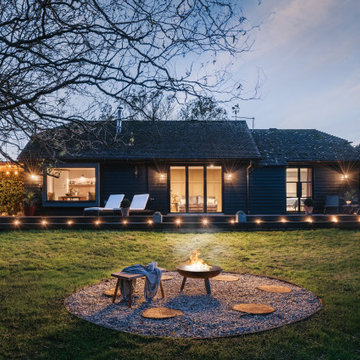
Idée de décoration pour une façade de maison noire chalet en bois de taille moyenne et de plain-pied avec un toit à deux pans, un toit en tuile et un toit noir.

Humble and unassuming, this small cottage was built in 1960 for one of the children of the adjacent mansions. This well sited two bedroom cape is nestled into the landscape on a small brook. The owners a young couple with two little girls called us about expanding their screened porch to take advantage of this feature. The clients shifted their priorities when the existing roof began to leak and the area of the screened porch was deemed to require NJDEP review and approval.
When asked to help with replacing the roof, we took a chance and sketched out the possibilities for expanding and reshaping the roof of the home while maintaining the existing ridge beam to create a master suite with private bathroom and walk in closet from the one large existing master bedroom and two additional bedrooms and a home office from the other bedroom.
The design elements like deeper overhangs, the double brackets and the curving walls from the gable into the center shed roof help create an animated façade with shade and shadow. The house maintains its quiet presence on the block…it has a new sense of pride on the block as the AIA NJ NS Gold Medal Winner for design Excellence!
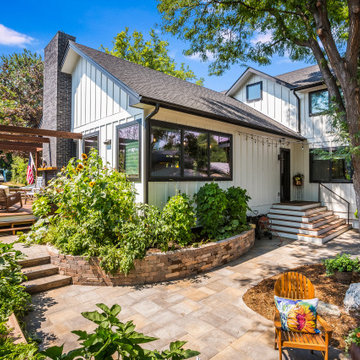
2200 sf, in-town, white LP Smartside, Pella Black windows
Idées déco pour une façade de maison blanche campagne en bois de taille moyenne et à un étage avec un toit à deux pans et un toit en shingle.
Idées déco pour une façade de maison blanche campagne en bois de taille moyenne et à un étage avec un toit à deux pans et un toit en shingle.
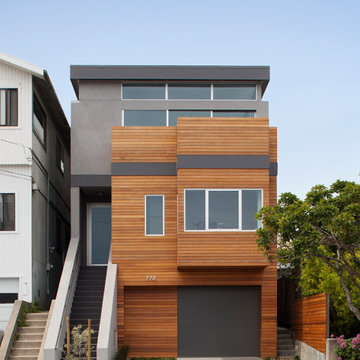
Exemple d'une façade de maison grise tendance en bois à deux étages et plus avec un toit plat.
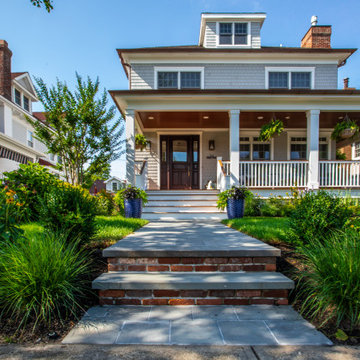
Brand new exterior gives Jersey Shore home a modern look! Built by Baine Contracting and photographed by Osprey Perspectives.
Réalisation d'une grande façade de maison beige marine en bois à deux étages et plus avec un toit à deux pans et un toit en shingle.
Réalisation d'une grande façade de maison beige marine en bois à deux étages et plus avec un toit à deux pans et un toit en shingle.
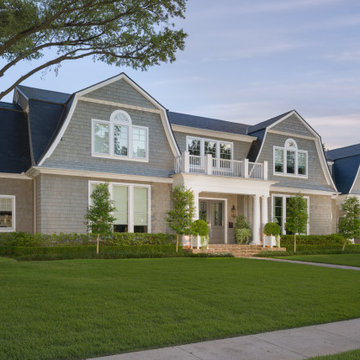
Named one the 10 most Beautiful Houses in Dallas
Idées déco pour une grande façade de maison grise craftsman en bois à un étage avec un toit de Gambrel et un toit en shingle.
Idées déco pour une grande façade de maison grise craftsman en bois à un étage avec un toit de Gambrel et un toit en shingle.

A thoughtful, well designed 5 bed, 6 bath custom ranch home with open living, a main level master bedroom and extensive outdoor living space.
This home’s main level finish includes +/-2700 sf, a farmhouse design with modern architecture, 15’ ceilings through the great room and foyer, wood beams, a sliding glass wall to outdoor living, hearth dining off the kitchen, a second main level bedroom with on-suite bath, a main level study and a three car garage.
A nice plan that can customize to your lifestyle needs. Build this home on your property or ours.

Inspiration pour une façade de maison beige marine en bois à un étage avec un toit à deux pans et un toit en métal.
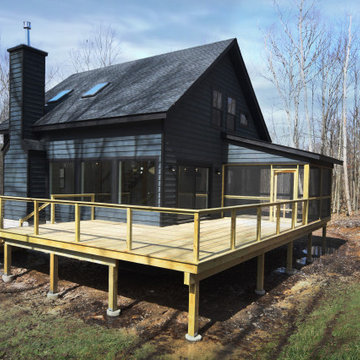
Réalisation d'une façade de maison noire champêtre en bois de taille moyenne et à un étage avec un toit à deux pans et un toit en métal.
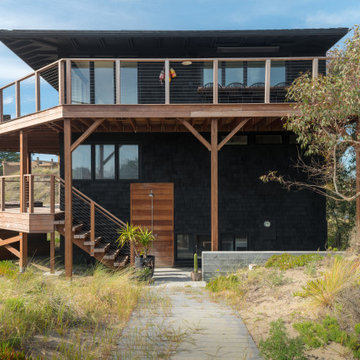
The owners of this beachfront retreat wanted a whole-home remodel. They were looking to revitalize their three-story vacation home with an exterior inspired by Japanese woodcraft and an interior the evokes Scandinavian simplicity. Now, the open kitchen and living room offer an energetic space for the family to congregate while enjoying a 360 degree coastal views.
Built-in bunkbeds for six ensure there’s enough sleeping space for visitors, while the outdoor shower makes it easy for beachgoers to rinse off before hitting the deckside hot tub. It was a joy to help make this vision a reality!

This urban craftsman style bungalow was a pop-top renovation to make room for a growing family. We transformed a stucco exterior to this beautiful board and batten farmhouse style. You can find this home near Sloans Lake in Denver in an up and coming neighborhood of west Denver.
Colorado Siding Repair replaced the siding and panted the white farmhouse with Sherwin Williams Duration exterior paint.
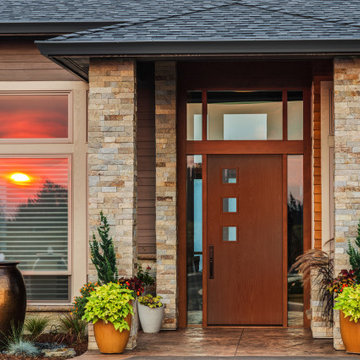
If you're looking to enhance your modern home, look no further than a modern front door, just like this Belleville Oak Textured 3 Square Lite Door with Pearl Glass. It enhances your outside space and draws attention and natural light into your space.
(©bmak/AdobeStock)
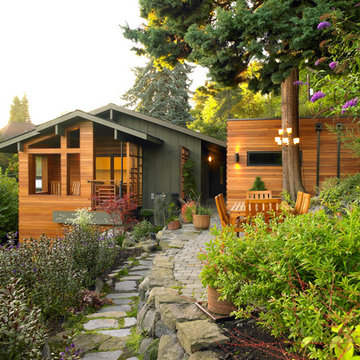
View from backyard.
Inspiration pour une façade de maison multicolore vintage en bois avec un toit à deux pans.
Inspiration pour une façade de maison multicolore vintage en bois avec un toit à deux pans.
Idées déco de façades de maisons en bois
4