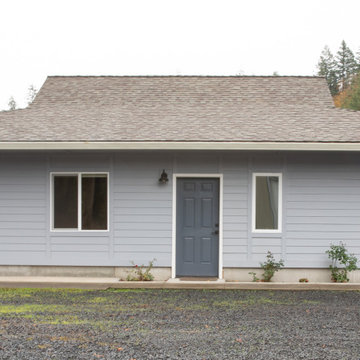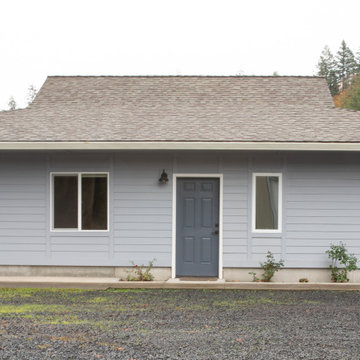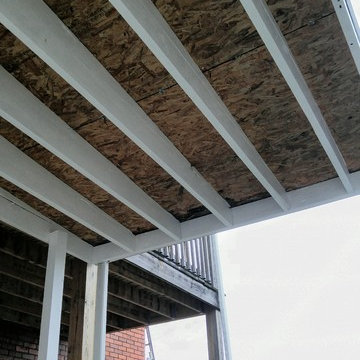Idées déco de façades d'immeubles
Trier par :
Budget
Trier par:Populaires du jour
161 - 180 sur 479 photos
1 sur 3
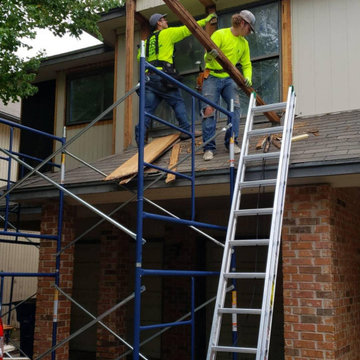
We replaced the siding, updated the insulation and installed weather barrier wrap on a row of condos.
This update gave the residents a more energy efficient building and a fresh breath of life with years of enjoyment.
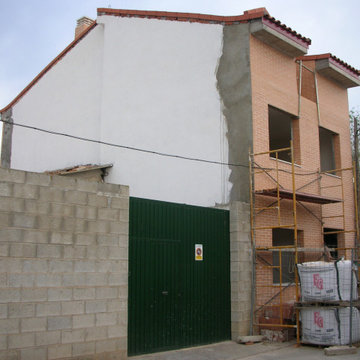
Ejecución de hoja exterior en cerramiento de fachada, de ladrillo cerámico cara vista perforado, color rojo, con junta de 1 cm de espesor, recibida con mortero de cemento blanco hidrófugo. Incluso parte proporcional de replanteo, nivelación y aplomado, mermas y roturas, enjarjes, elementos metálicos de conexión de las hojas y de soporte de la hoja exterior y anclaje al forjado u hoja interior, formación de dinteles, jambas y mochetas,
ejecución de encuentros y puntos singulares y limpieza final de la fábrica ejecutada.
Cobertura de tejas cerámicas mixta, color rojo, recibidas con mortero de cemento, directamente sobre la superficie regularizada, en cubierta inclinada.
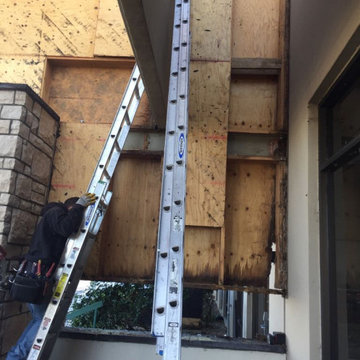
his business located in a commercial park in North East Denver needed to replace aging composite wood siding from the 1970s. Colorado Siding Repair vertically installed Artisan primed fiber cement ship lap from the James Hardie Asypre Collection. When we removed the siding we found that the underlayment was completely rotting and needed to replaced as well. This is a perfect example of what could happen when we remove and replace siding– we find rotting OSB and framing! Check out the pictures!
The Artisan nickel gap shiplap from James Hardie’s Asypre Collection provides an attractive stream-lined style perfect for this commercial property. Colorado Siding Repair removed the rotting underlayment and installed new OSB and framing. Then further protecting the building from future moisture damage by wrapping the structure with HardieWrap, like we do on every siding project. Once the Artisan shiplap was installed vertically, we painted the siding and trim with Sherwin-Williams Duration paint in Iron Ore. We also painted the hand rails to match, free of charge, to complete the look of the commercial building in North East Denver. What do you think of James Hardie’s Aspyre Collection? We think it provides a beautiful, modern profile to this once drab building.
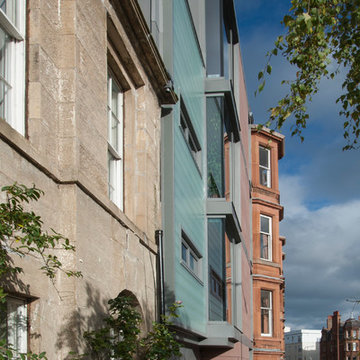
John Reiach
Cette image montre un façade d'immeuble design en pierre de taille moyenne avec un toit plat et un toit végétal.
Cette image montre un façade d'immeuble design en pierre de taille moyenne avec un toit plat et un toit végétal.
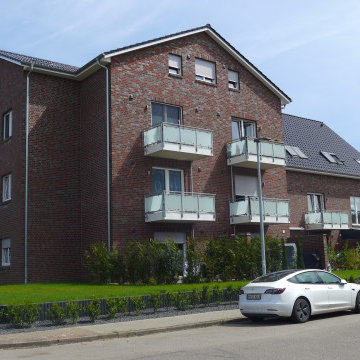
Idées déco pour un façade d'immeuble classique en brique de taille moyenne avec un toit à deux pans, un toit en tuile et un toit noir.
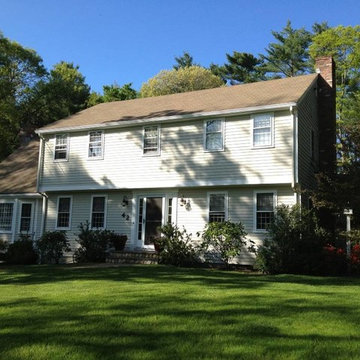
Cette image montre un façade d'immeuble traditionnel de taille moyenne.
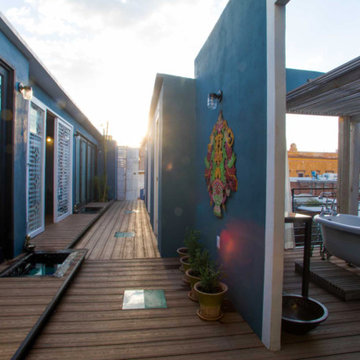
FACHADA HOTEL
Aménagement d'un grande façade d'immeuble exotique en bois avec un toit plat et un toit mixte.
Aménagement d'un grande façade d'immeuble exotique en bois avec un toit plat et un toit mixte.
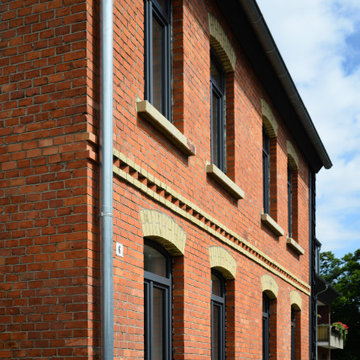
Exemple d'un façade d'immeuble chic en brique et bardage à clin de taille moyenne avec un toit à deux pans, un toit en tuile et un toit bleu.
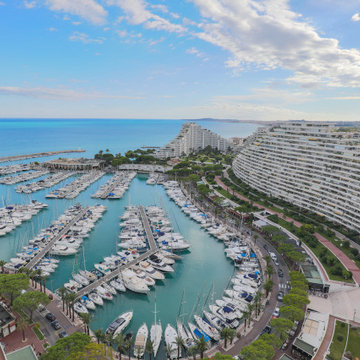
Lq vue de l'appartement sur Marina Baie des Anges
Aménagement d'un grande façade d'immeuble moderne en béton.
Aménagement d'un grande façade d'immeuble moderne en béton.
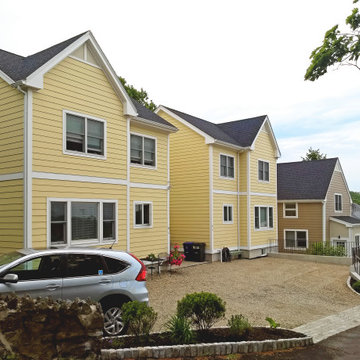
Design of a 6,400 SF, 3-Unit residential condominium in Swampscott, MA. The project involved the gut-renovation of an existing single-family home, and the construction of two "mirrored" units to complete the development.
Website: www.tektoniksarchitects.com
Instagram: www.instagram.com/tektoniks_architects
#multifamily #apartments #condo #condos #condominiums #architect #design #interiors #interiordesign #realestate
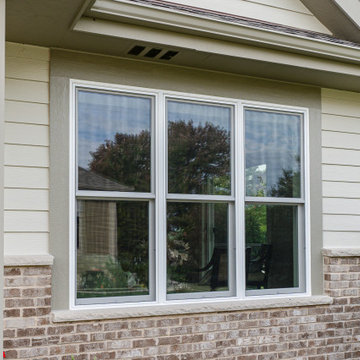
Old, failing vinyl windows led to a replacement of all windows for these condo owners. All of the replacements are Infinity from Marvin Fiberglass Windows.
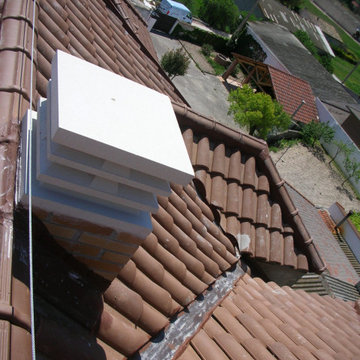
Cobertura de tejas cerámicas mixta, color marrón, recibidas con mortero de cemento, directamente sobre la superficie regularizada del faldón, en cubierta inclinada.
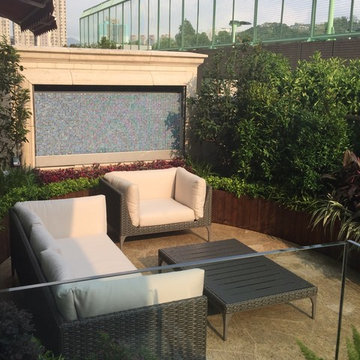
Exemple d'un petite façade d'immeuble tendance en pierre avec un toit plat et un toit mixte.
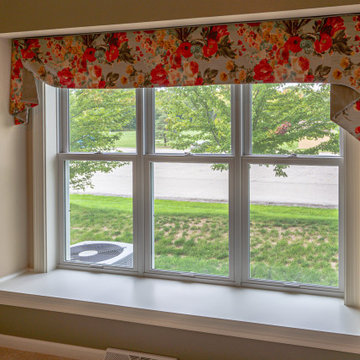
Old, failing vinyl windows led to a replacement of all windows for these condo owners. All of the replacements are Infinity from Marvin Fiberglass Windows.
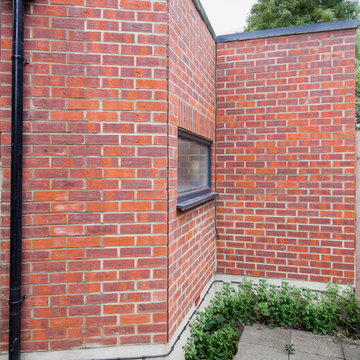
Gilda Cevasco
Exemple d'un petite façade d'immeuble tendance en brique avec un toit plat.
Exemple d'un petite façade d'immeuble tendance en brique avec un toit plat.
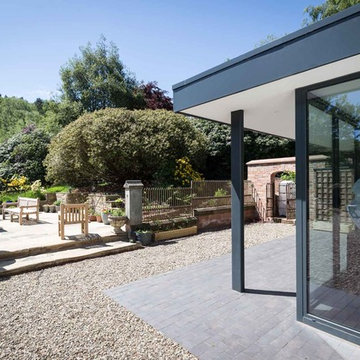
Exemple d'un grande façade d'immeuble tendance en verre avec un toit plat et un toit végétal.
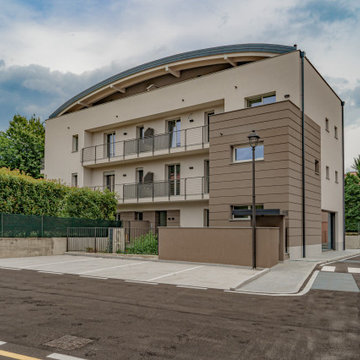
Aménagement d'un façade d'immeuble moderne de taille moyenne.
Idées déco de façades d'immeubles
9
