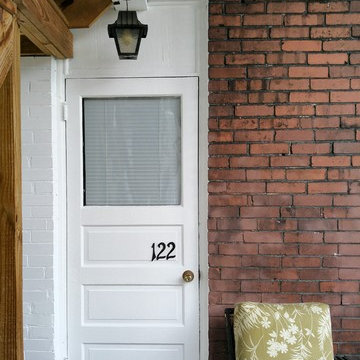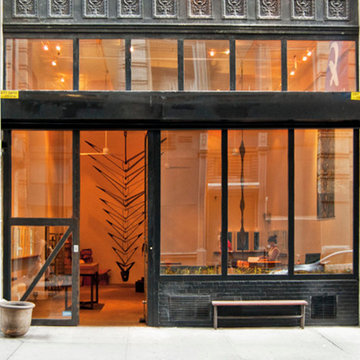Idées déco de façades d'immeubles
Trier par :
Budget
Trier par:Populaires du jour
101 - 120 sur 479 photos
1 sur 3
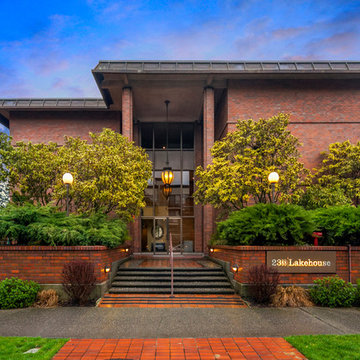
Andrew Webb, Clarity NW
Idée de décoration pour un façade d'immeuble minimaliste en brique de taille moyenne.
Idée de décoration pour un façade d'immeuble minimaliste en brique de taille moyenne.
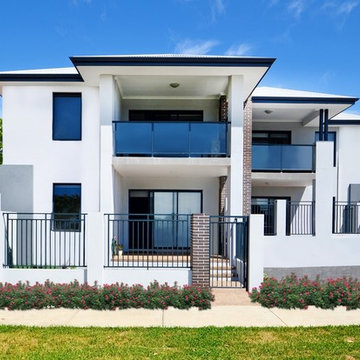
Inspiration pour un très grande façade d'immeuble minimaliste avec un revêtement mixte, un toit à quatre pans et un toit en métal.
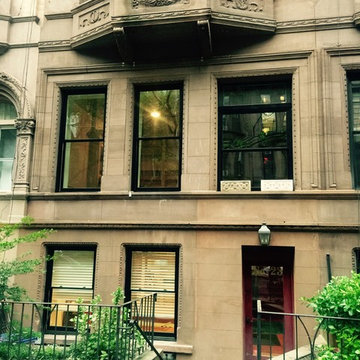
www.windowdoorpro.com
Cette image montre un façade d'immeuble traditionnel en pierre de taille moyenne avec un toit plat et un toit en shingle.
Cette image montre un façade d'immeuble traditionnel en pierre de taille moyenne avec un toit plat et un toit en shingle.
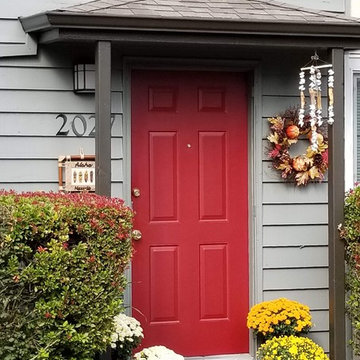
Idée de décoration pour un très grande façade d'immeuble vintage en bois avec un toit à deux pans et un toit en shingle.
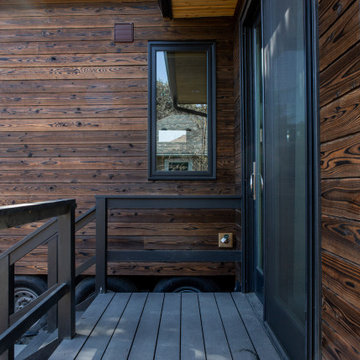
Project Overview:
The owner of this project is a financial analyst turned realtor turned landlord, and the goal was to increase rental income on one of his properties as effectively as possible. The design was developed to minimize construction costs, minimize City of Portland building compliance costs and restrictions, and to avoid a county tax assessment increase based on site improvements.
The owner started with a large backyard at one of his properties, had a custom tiny home built as “personal property”, then added two ancillary sheds each under a 200SF compliance threshold to increase the habitable floor plan. Compliant navigation of laws and code ended up with an out-of-the-box design that only needed mechanical permitting and inspections by the city, but no building permits that would trigger a county value re-assessment. The owner’s final construction costs were $50k less than a standard ADU, rental income almost doubled for the property, and there was no resultant tax increase.
Product: Gendai 1×6 select grade shiplap
Prefinish: Unoiled
Application: Residential – Exterior
SF: 900SF
Designer:
Builder:
Date: March 2019
Location: Portland, OR
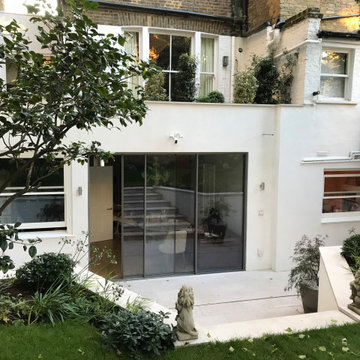
The view from the garden shows the rear extension with double glazed sliding doors aluminium installed on a cavity white rendered brick wall, which ensures the thermal insolation required by the building control.
The patio is entirely covered with honed limestone.
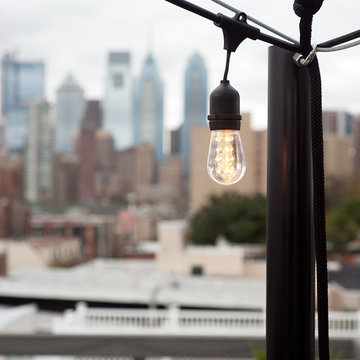
Idée de décoration pour un façade d'immeuble minimaliste de taille moyenne avec un toit plat.
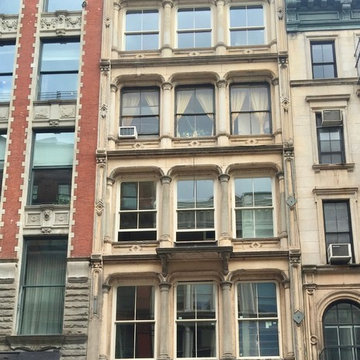
Cette image montre un façade d'immeuble vintage en béton de taille moyenne avec un toit plat et un toit en shingle.
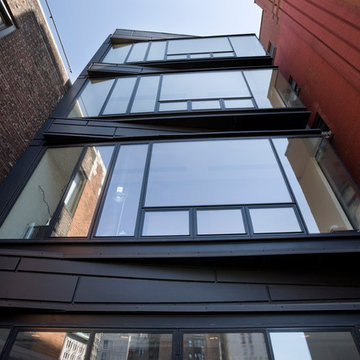
The two upper penthouse spaces consists of cantilevered steel and glass-stacked boxes with traversing spandrels clad in a prefabricated zinc facade system.
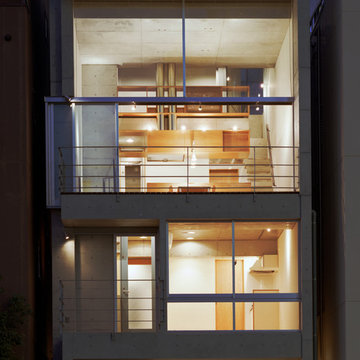
Exemple d'un façade d'immeuble moderne en béton de taille moyenne avec un toit plat.
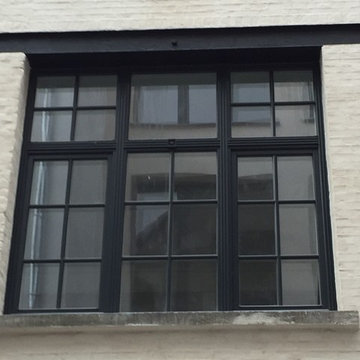
Wooden windows for apartment building in Antwerpen
Fenêtres en bois pour immeuble à Antwerpen
Idées déco pour un façade d'immeuble industriel en brique de taille moyenne avec un toit à deux pans.
Idées déco pour un façade d'immeuble industriel en brique de taille moyenne avec un toit à deux pans.
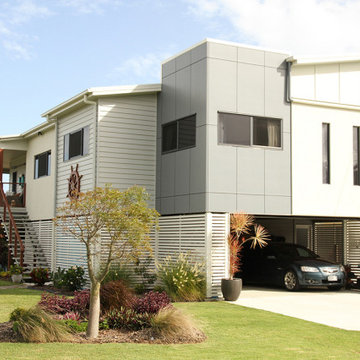
Frontal Exterior, Dark matte grey Scyon Matrix Cladding, White rendered and painted EPS cladding and Scyon Linea weatherboard cladding.
Underneath the house is enclosed with timber slats.
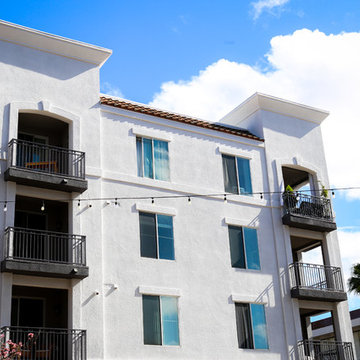
Here's exterior stucco work done for a housing unit in Downtown Long Beach. This new building will surely attract a wide range of new customers with it's new stucco with dash finish.
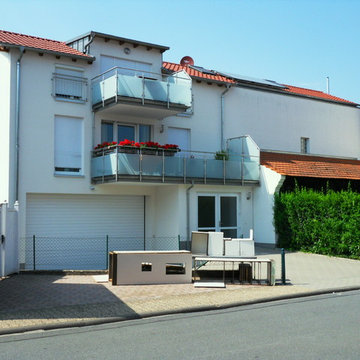
Idées déco pour un façade d'immeuble contemporain de taille moyenne avec un toit à deux pans et un toit en tuile.
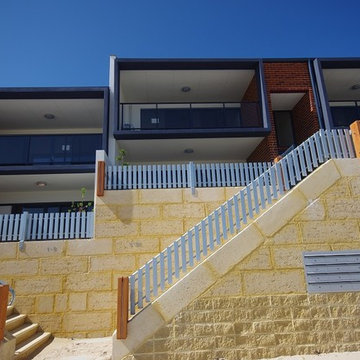
Aménagement d'un très grande façade d'immeuble moderne en béton avec un toit à deux pans et un toit en métal.
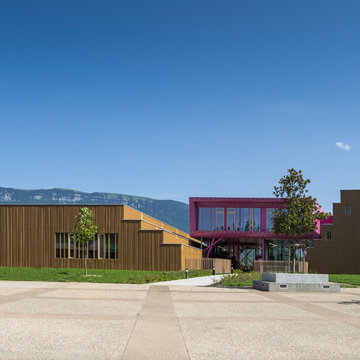
Vue extérieure du complexe.
Inspiration pour un grande façade d'immeuble design en bois avec un toit plat et un toit mixte.
Inspiration pour un grande façade d'immeuble design en bois avec un toit plat et un toit mixte.
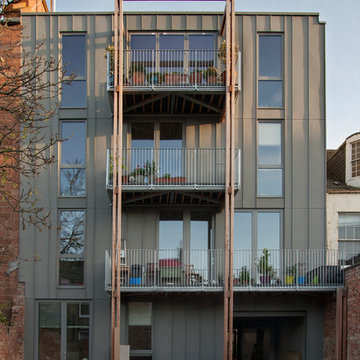
John Reiach
Aménagement d'un façade d'immeuble métallique contemporain de taille moyenne avec un toit plat et un toit végétal.
Aménagement d'un façade d'immeuble métallique contemporain de taille moyenne avec un toit plat et un toit végétal.
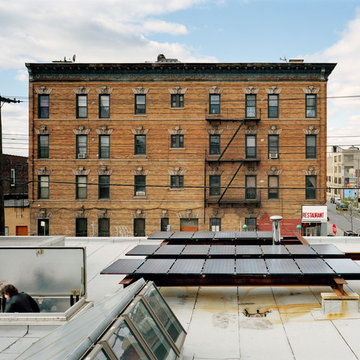
Ofer Wolberger, Andreas Kornfield collaboration of FNA with Thread Collective
Aménagement d'un grande façade d'immeuble industriel avec un toit plat et un toit mixte.
Aménagement d'un grande façade d'immeuble industriel avec un toit plat et un toit mixte.
Idées déco de façades d'immeubles
6
