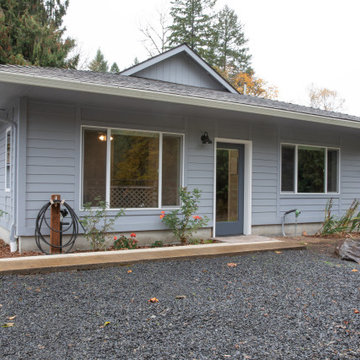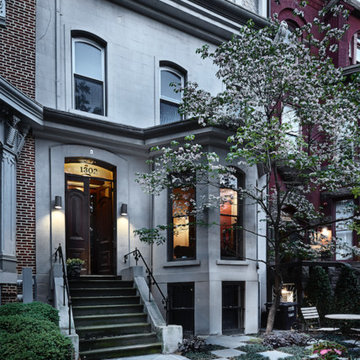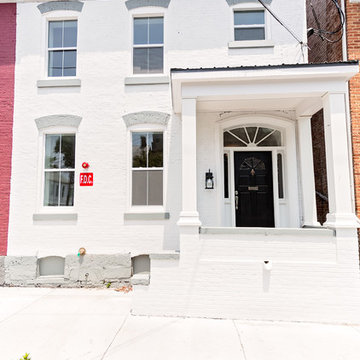Idées déco de façades d'immeubles
Trier par :
Budget
Trier par:Populaires du jour
61 - 80 sur 479 photos
1 sur 3
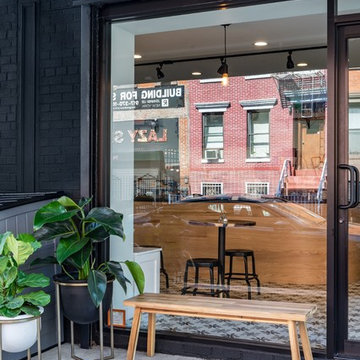
Idée de décoration pour un façade d'immeuble minimaliste en brique de taille moyenne.
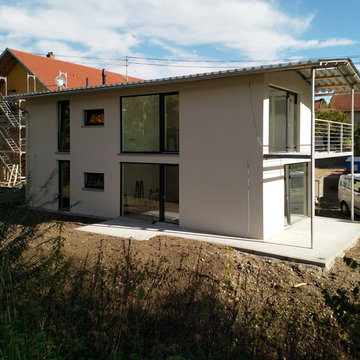
Die beiden Wohneinheiten verteilen sich auf das Erdgeschoss und Dachgeschoss.
Ein schwebendes Blechdach verleiht dem Gebäude einen besonderen Charakter.
Die großflächigen Fensterelemente sorgen für eine optimale Belichtung.
Ein ausgeklügeltes Beleuchtungskonzept rundet die hochwertige Ausführung ab während die Baukosten bewusst reduziert wurden.
Die konstruktiven Details wurden bewusst nicht versteckt und tragen so zur Einzigartigkeit der Gebäude bei.
Das Zweifamilienhaus ist nach außen mit einer zeitlosen Putzfassade versehen.
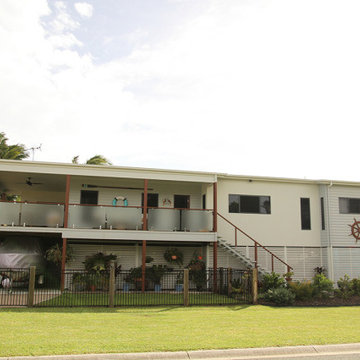
Frontal Exterior, Dark matte grey Scyon Matrix Cladding, White rendered and painted EPS cladding and Scyon Linea weatherboard cladding.
Underneath the house is enclosed with timber slats.
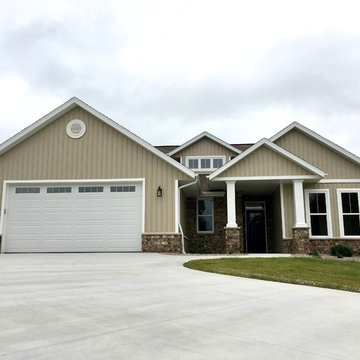
Home Exterior
Cette image montre un façade d'immeuble design de taille moyenne avec un revêtement mixte, un toit à deux pans et un toit en shingle.
Cette image montre un façade d'immeuble design de taille moyenne avec un revêtement mixte, un toit à deux pans et un toit en shingle.
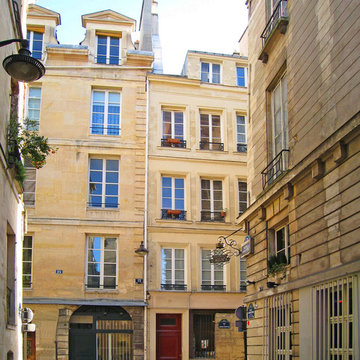
In the heart of the 6th arrondissement in a handsome 18th century building, a cramped two-bedroom apartment became a luxurious loft. It boasts high ceilings and large windows overlooking the charming rue Christine. The integrated dressing room and bedroom have been thoughtfully designed; the bathroom and kitchen are sleek and chic. The overall feeling of the apartment is seductive and inviting.
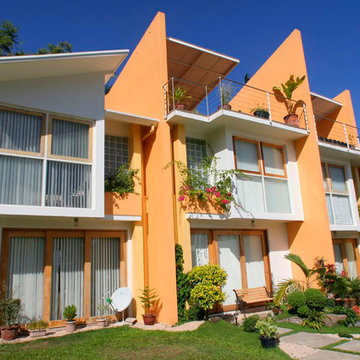
Cette photo montre un façade d'immeuble tendance en béton de taille moyenne avec un toit en appentis et un toit en métal.
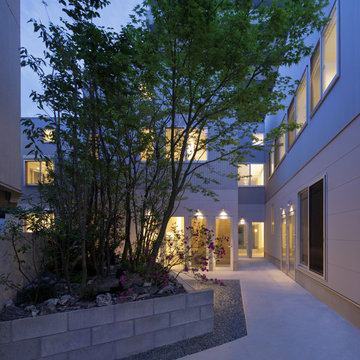
Cette photo montre un grande façade d'immeuble métallique moderne en planches et couvre-joints avec un toit en appentis, un toit en métal et un toit gris.
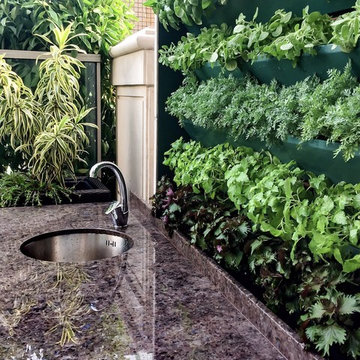
Cette photo montre un petite façade d'immeuble tendance en pierre avec un toit plat et un toit mixte.
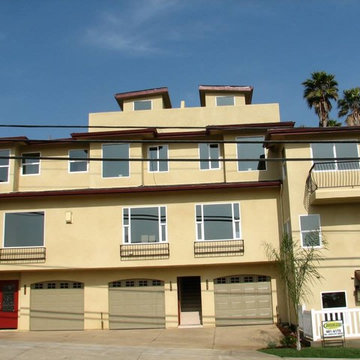
Cette photo montre un grande façade d'immeuble chic en stuc avec un toit plat et un toit mixte.
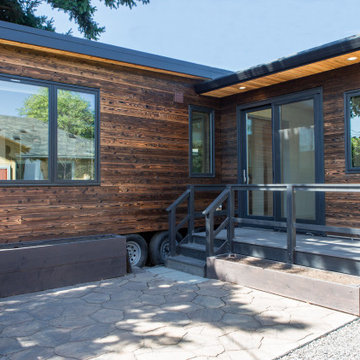
Project Overview:
The owner of this project is a financial analyst turned realtor turned landlord, and the goal was to increase rental income on one of his properties as effectively as possible. The design was developed to minimize construction costs, minimize City of Portland building compliance costs and restrictions, and to avoid a county tax assessment increase based on site improvements.
The owner started with a large backyard at one of his properties, had a custom tiny home built as “personal property”, then added two ancillary sheds each under a 200SF compliance threshold to increase the habitable floor plan. Compliant navigation of laws and code ended up with an out-of-the-box design that only needed mechanical permitting and inspections by the city, but no building permits that would trigger a county value re-assessment. The owner’s final construction costs were $50k less than a standard ADU, rental income almost doubled for the property, and there was no resultant tax increase.
Product: Gendai 1×6 select grade shiplap
Prefinish: Unoiled
Application: Residential – Exterior
SF: 900SF
Designer:
Builder:
Date: March 2019
Location: Portland, OR
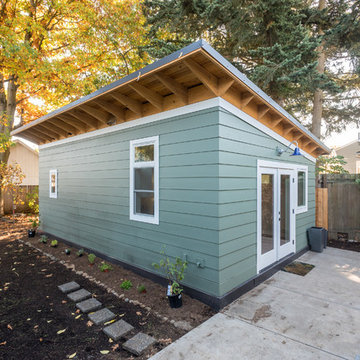
Peter Chee Photorgraphy
Inspiration pour un petite façade d'immeuble traditionnel en panneau de béton fibré avec un toit en appentis et un toit en métal.
Inspiration pour un petite façade d'immeuble traditionnel en panneau de béton fibré avec un toit en appentis et un toit en métal.
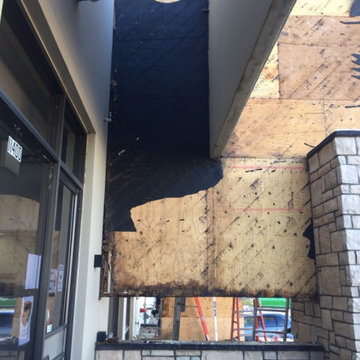
his business located in a commercial park in North East Denver needed to replace aging composite wood siding from the 1970s. Colorado Siding Repair vertically installed Artisan primed fiber cement ship lap from the James Hardie Asypre Collection. When we removed the siding we found that the underlayment was completely rotting and needed to replaced as well. This is a perfect example of what could happen when we remove and replace siding– we find rotting OSB and framing! Check out the pictures!
The Artisan nickel gap shiplap from James Hardie’s Asypre Collection provides an attractive stream-lined style perfect for this commercial property. Colorado Siding Repair removed the rotting underlayment and installed new OSB and framing. Then further protecting the building from future moisture damage by wrapping the structure with HardieWrap, like we do on every siding project. Once the Artisan shiplap was installed vertically, we painted the siding and trim with Sherwin-Williams Duration paint in Iron Ore. We also painted the hand rails to match, free of charge, to complete the look of the commercial building in North East Denver. What do you think of James Hardie’s Aspyre Collection? We think it provides a beautiful, modern profile to this once drab building.
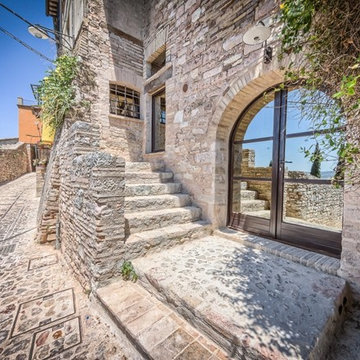
Cantine di San Severino. photo Michele Garramone
Cette photo montre un façade d'immeuble chic en pierre de taille moyenne.
Cette photo montre un façade d'immeuble chic en pierre de taille moyenne.
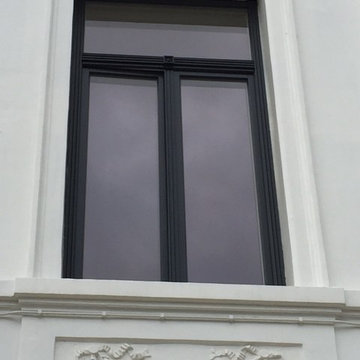
Wooden windows for apartment building in Antwerpen
Fenêtres en bois pour immeuble à Antwerpen
Cette image montre un façade d'immeuble urbain en brique de taille moyenne avec un toit à deux pans.
Cette image montre un façade d'immeuble urbain en brique de taille moyenne avec un toit à deux pans.
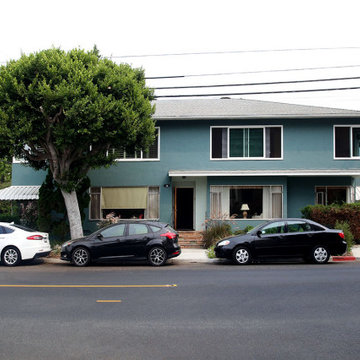
For this Project we were contracted to give this charming apartment building a exterior stucco paint lift. We started this project, as we do many just like this, by water blasting the stucco surface and treating mildew. Any surface not scheduled to receive paint was masked off and covered up. Next, any large holes in the stucco was patched with poly prep and fiberglass mesh. All cracked were filled with elastomeric caulking and applied color coat to all patches and where it was needed. Afterwards, one coat of exterior primer and two coats of premium grade exterior paint was applied to the stucco. Lastly, the wrought iron used on exterior of the building was sanded, prepped ,and primed, as well as applying two coats of metal paint
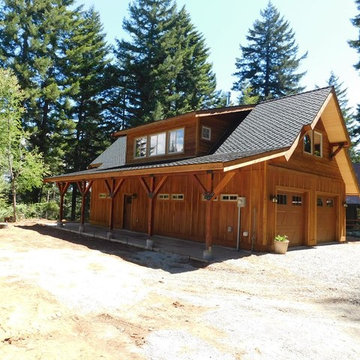
New project - we call them garageominiums :) Garage with Mother In Law at Sun Country Golf Course in Cle Elum, WA
Exterior - Exercise room, stained concrete floors and custom fabricated metal stair railing
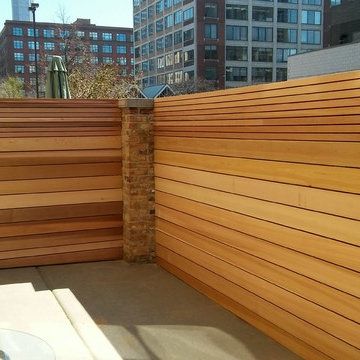
Idées déco pour un façade d'immeuble contemporain en brique de taille moyenne avec un toit plat et un toit en shingle.
Idées déco de façades d'immeubles
4
