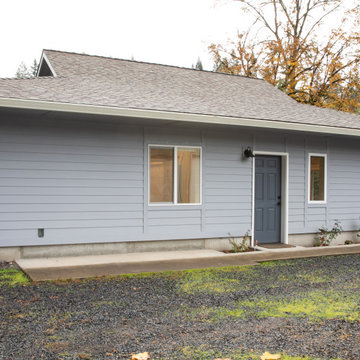Idées déco de façades d'immeubles
Trier par :
Budget
Trier par:Populaires du jour
41 - 60 sur 479 photos
1 sur 3
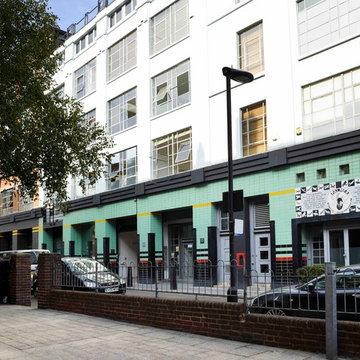
The exterior of the building was remodelled in the 1980's by Sir Terry Farrell soon after its closure as the Palmer Aero Works. During the war, rubber components for Spitfires were manufactured here; and many years later, for Concorde.
Photographer: Rachael Smith
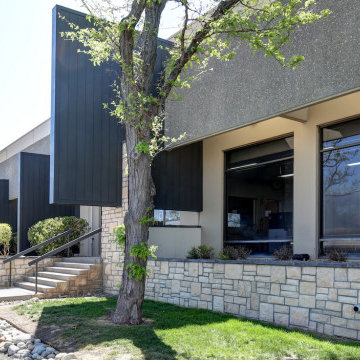
his business located in a commercial park in North East Denver needed to replace aging composite wood siding from the 1970s. Colorado Siding Repair vertically installed Artisan primed fiber cement ship lap from the James Hardie Asypre Collection. When we removed the siding we found that the underlayment was completely rotting and needed to replaced as well. This is a perfect example of what could happen when we remove and replace siding– we find rotting OSB and framing! Check out the pictures!
The Artisan nickel gap shiplap from James Hardie’s Asypre Collection provides an attractive stream-lined style perfect for this commercial property. Colorado Siding Repair removed the rotting underlayment and installed new OSB and framing. Then further protecting the building from future moisture damage by wrapping the structure with HardieWrap, like we do on every siding project. Once the Artisan shiplap was installed vertically, we painted the siding and trim with Sherwin-Williams Duration paint in Iron Ore. We also painted the hand rails to match, free of charge, to complete the look of the commercial building in North East Denver. What do you think of James Hardie’s Aspyre Collection? We think it provides a beautiful, modern profile to this once drab building.
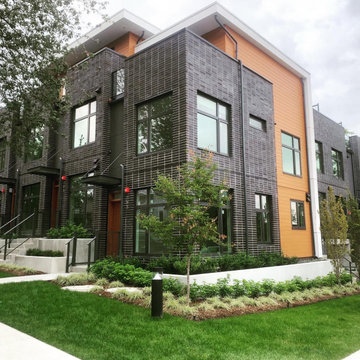
Cette photo montre un grande façade d'immeuble moderne avec un revêtement mixte et un toit plat.
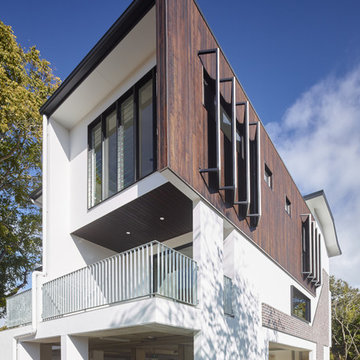
Idées déco pour un façade d'immeuble contemporain en brique de taille moyenne avec un toit plat et un toit en métal.
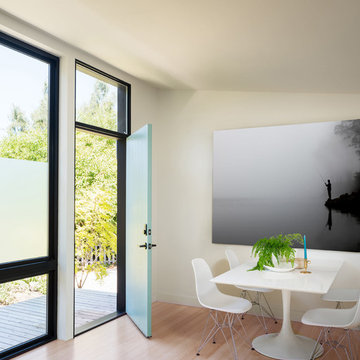
Project Overview:
This modern ADU build was designed by Wittman Estes Architecture + Landscape and pre-fab tech builder NODE. Our Gendai siding with an Amber oil finish clads the exterior. Featured in Dwell, Designmilk and other online architectural publications, this tiny project packs a punch with affordable design and a focus on sustainability.
This modern ADU build was designed by Wittman Estes Architecture + Landscape and pre-fab tech builder NODE. Our shou sugi ban Gendai siding with a clear alkyd finish clads the exterior. Featured in Dwell, Designmilk and other online architectural publications, this tiny project packs a punch with affordable design and a focus on sustainability.
“A Seattle homeowner hired Wittman Estes to design an affordable, eco-friendly unit to live in her backyard as a way to generate rental income. The modern structure is outfitted with a solar roof that provides all of the energy needed to power the unit and the main house. To make it happen, the firm partnered with NODE, known for their design-focused, carbon negative, non-toxic homes, resulting in Seattle’s first DADU (Detached Accessory Dwelling Unit) with the International Living Future Institute’s (IFLI) zero energy certification.”
Product: Gendai 1×6 select grade shiplap
Prefinish: Amber
Application: Residential – Exterior
SF: 350SF
Designer: Wittman Estes, NODE
Builder: NODE, Don Bunnell
Date: November 2018
Location: Seattle, WA
Photos courtesy of: Andrew Pogue
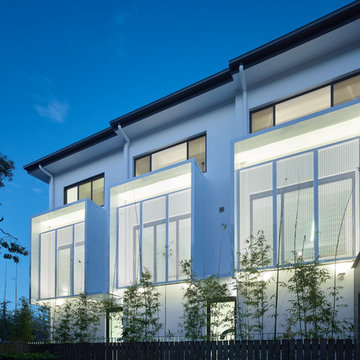
Idées déco pour un façade d'immeuble contemporain en béton de taille moyenne avec un toit plat et un toit en métal.
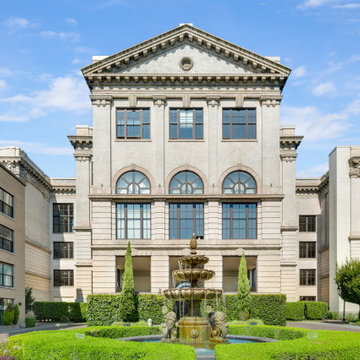
Historical building Condo renovation.
Idées déco pour un petite façade d'immeuble éclectique en pierre.
Idées déco pour un petite façade d'immeuble éclectique en pierre.
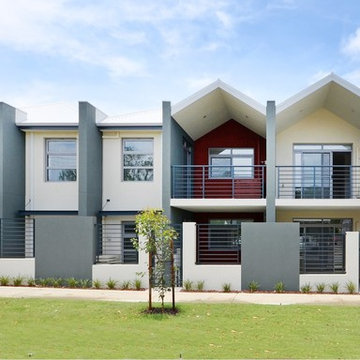
Cette image montre un très grande façade d'immeuble minimaliste en béton avec un toit à deux pans et un toit en métal.

Dieses Zweifamilienhaus ist eines von insgesamt 3 Einzelhäusern die nun im Allgäu fertiggestellt wurden.
Unsere Architekten achteten besonders darauf, die lokalen Bedingungen neu zu interpretieren.
Da es sich bei dem Vorhaben um die Umgestaltung eines ganzen landwirtschaftlichen Anwesens handelte, ist es durch viel Fingerspitzengefühl gelungen, eine Alternative zum Leerstand auf dem Dorf aufzuzeigen.
Durch die Verbindung von Sanierung, Teilabriss und überlegten Neubaukonzepten hat diese Projekt für uns einen Modellcharakter.
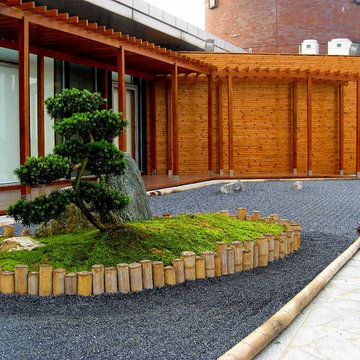
Exemple d'un façade d'immeuble asiatique en pierre de taille moyenne avec un toit plat et un toit mixte.
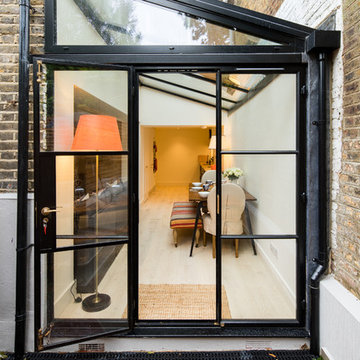
glass and black metal extension
Inspiration pour un petite façade d'immeuble design avec un toit à deux pans et un toit mixte.
Inspiration pour un petite façade d'immeuble design avec un toit à deux pans et un toit mixte.
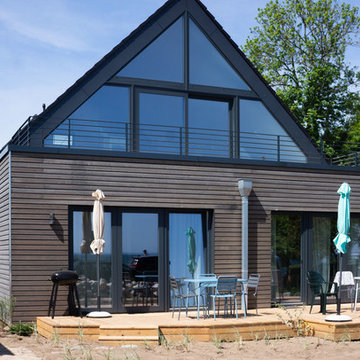
Inspiration pour un grande façade d'immeuble nordique en bois avec un toit à deux pans et un toit en tuile.
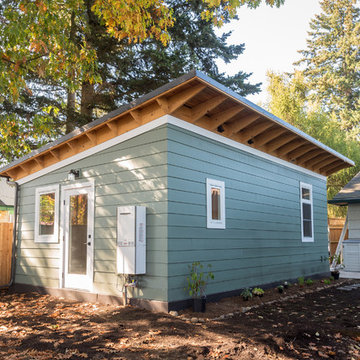
Peter Chee Photography
Exemple d'un petite façade d'immeuble chic en panneau de béton fibré avec un toit en appentis et un toit en métal.
Exemple d'un petite façade d'immeuble chic en panneau de béton fibré avec un toit en appentis et un toit en métal.
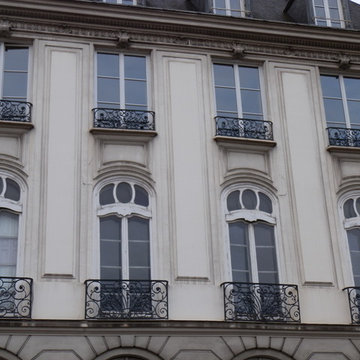
La façade avant les travaux
en collaboration avec MASS
Exemple d'un façade d'immeuble chic avec un revêtement mixte et un toit en tuile.
Exemple d'un façade d'immeuble chic avec un revêtement mixte et un toit en tuile.
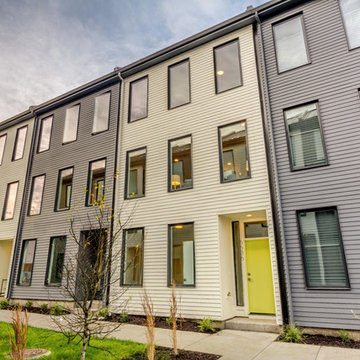
Eric Post
Cette photo montre un grande façade d'immeuble moderne en panneau de béton fibré avec un toit plat et un toit en shingle.
Cette photo montre un grande façade d'immeuble moderne en panneau de béton fibré avec un toit plat et un toit en shingle.
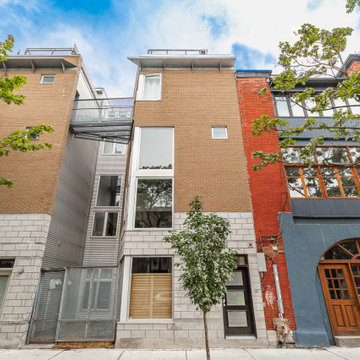
Staging this condo was quite the experience. You walk up a narrow flight of stairs and you arrive on the first floor where there is a dining room, kitchen and a living room.
Next floor up is a mezzanine where we created an office which overlooked the living room and there was a powder room on the floor.
Up another flight of stairs and you arrive at the hallway which goes off to two bedrooms and a full bathroom as well as the laundry area.
Up one more flight of stairs and you are on the rooftop, overlooking Montreal.
We staged this entire gem because there were so many floors and we wanted to continue the cozy, inviting look throughout the condo.
If you are thinking about selling your property or would like a consultation, give us a call. We work with great realtors and would love to help you get your home ready for the market.
We have been staging for over 16 years and own all our furniture and accessories.
Call 514-222-5553 and ask for Joanne
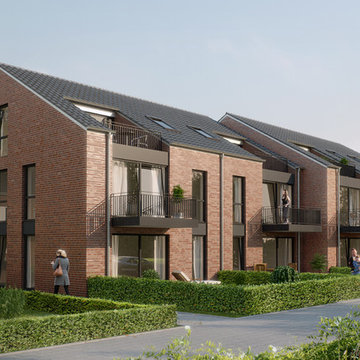
Exemple d'un façade d'immeuble tendance en brique de taille moyenne avec un toit à deux pans et un toit en tuile.
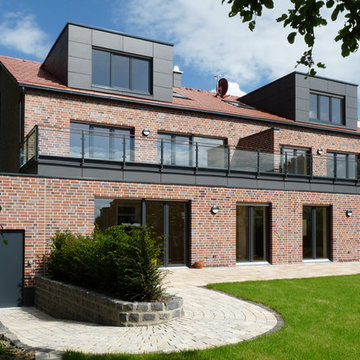
Blick vom Garten auf die großzügigen Terrassen
Idée de décoration pour un façade d'immeuble design en brique de taille moyenne avec un toit à deux pans et un toit en tuile.
Idée de décoration pour un façade d'immeuble design en brique de taille moyenne avec un toit à deux pans et un toit en tuile.
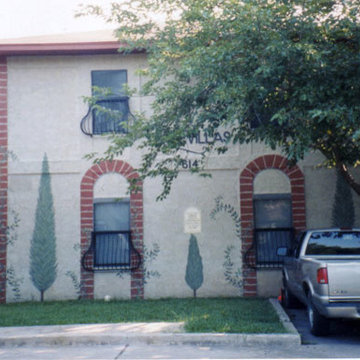
First photo is after, second one is before. I was hired to make this old complex look better. I did all the design and idea generation and painting. Changed trim color, added better centered lights, improved signage, and address marker. Residents LOVED it.
Idées déco de façades d'immeubles
3
