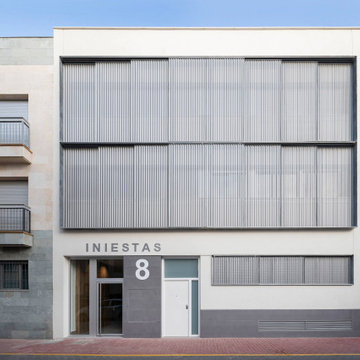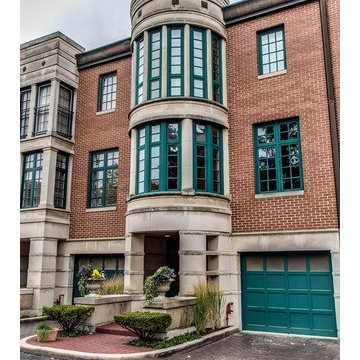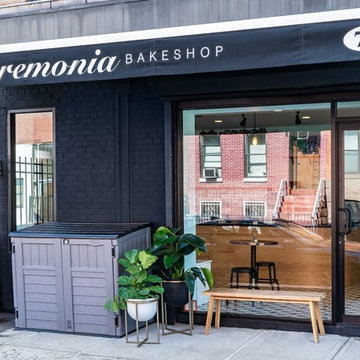Idées déco de façades d'immeubles
Trier par :
Budget
Trier par:Populaires du jour
21 - 40 sur 479 photos
1 sur 3

Jeff Roberts Imaging
Aménagement d'un petite façade d'immeuble montagne en bois avec un toit en appentis et un toit en métal.
Aménagement d'un petite façade d'immeuble montagne en bois avec un toit en appentis et un toit en métal.

Simply two way bi-folding doors were added to this modest extension to allow it to flow seamlessly into the garden.
Cette image montre un petite façade d'immeuble métallique design avec un toit plat et un toit mixte.
Cette image montre un petite façade d'immeuble métallique design avec un toit plat et un toit mixte.
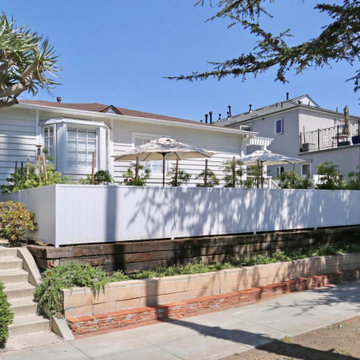
The curb appeal was significantly improved with decorative embellishments, bright white paint over new wood siding and manicured landscaping.
Cette photo montre un façade d'immeuble bord de mer en bois de taille moyenne avec un toit à deux pans et un toit en shingle.
Cette photo montre un façade d'immeuble bord de mer en bois de taille moyenne avec un toit à deux pans et un toit en shingle.
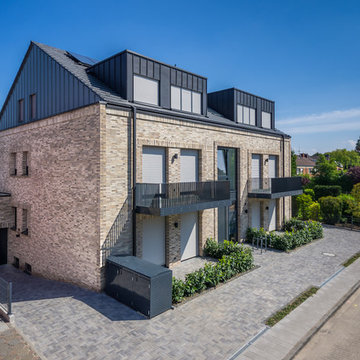
Inspiration pour un façade d'immeuble traditionnel en brique de taille moyenne avec un toit à deux pans et un toit en tuile.
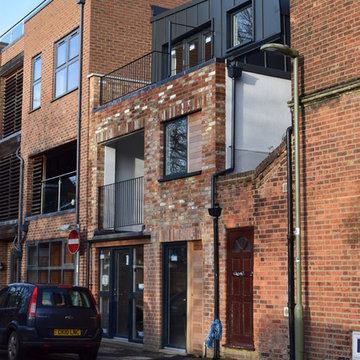
Nearing completion, the street elevation has reused many of the original bricks.
Grey metal roofing matches the finish of the new doors and windows, contrasting with the rustic texture of the reclaimed, hand made bricks.
Where render was used over the woodfibre cladding boards, flexible and vapour permeable, through coloured Baumit render was specified.
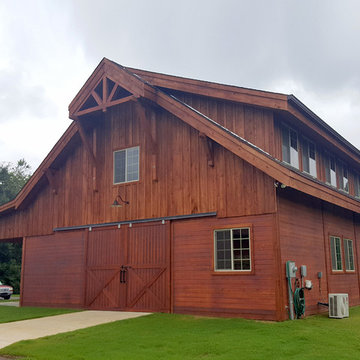
Request a free catalog: http://www.barnpros.com/catalog
Rethink the idea of home with the Denali 36 Apartment. Located part of the Cumberland Plateau of Alabama, the 36’x 36’ structure has a fully finished garage on the lower floor for equine, garage or storage and a spacious apartment above ideal for living space. For this model, the owner opted to enclose 24 feet of the single shed roof for vehicle parking, leaving the rest for workspace. The optional garage package includes roll-up insulated doors, as seen on the side of the apartment.
The fully finished apartment has 1,000+ sq. ft. living space –enough for a master suite, guest bedroom and bathroom, plus an open floor plan for the kitchen, dining and living room. Complementing the handmade breezeway doors, the owner opted to wrap the posts in cedar and sheetrock the walls for a more traditional home look.
The exterior of the apartment matches the allure of the interior. Jumbo western red cedar cupola, 2”x6” Douglas fir tongue and groove siding all around and shed roof dormers finish off the old-fashioned look the owners were aspiring for.
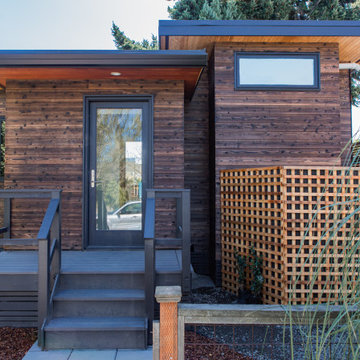
Project Overview:
The owner of this project is a financial analyst turned realtor turned landlord, and the goal was to increase rental income on one of his properties as effectively as possible. The design was developed to minimize construction costs, minimize City of Portland building compliance costs and restrictions, and to avoid a county tax assessment increase based on site improvements.
The owner started with a large backyard at one of his properties, had a custom tiny home built as “personal property”, then added two ancillary sheds each under a 200SF compliance threshold to increase the habitable floor plan. Compliant navigation of laws and code ended up with an out-of-the-box design that only needed mechanical permitting and inspections by the city, but no building permits that would trigger a county value re-assessment. The owner’s final construction costs were $50k less than a standard ADU, rental income almost doubled for the property, and there was no resultant tax increase.
Product: Gendai 1×6 select grade shiplap
Prefinish: Unoiled
Application: Residential – Exterior
SF: 900SF
Designer:
Builder:
Date: March 2019
Location: Portland, OR
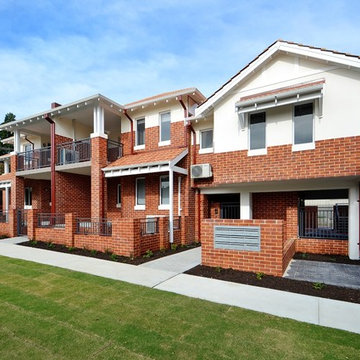
Cette photo montre un très grande façade d'immeuble chic en brique avec un toit à deux pans et un toit en tuile.
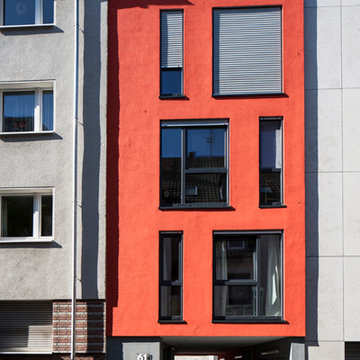
Bildnachweis: Michael Maurer
Cette photo montre un petite façade d'immeuble tendance en stuc avec un toit plat.
Cette photo montre un petite façade d'immeuble tendance en stuc avec un toit plat.
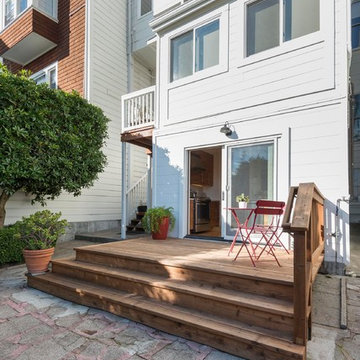
For a single woman working in downtown San Francisco, we were tasked with remodeling her 500 sq.ft. Victorian garden condo. We brought in more light by enlarging most of the openings to the rear and adding a sliding glass door in the kitchen. The kitchen features custom zebrawood cabinets, CaesarStone counters, stainless steel appliances and a large, deep square sink. The bathroom features a wall-hung Duravit vanity and toilet, recessed lighting, custom, built-in medicine cabinets and geometric glass tile. Wood tones in the kitchen and bath add a note of warmth to the clean modern lines. We designed a soft blue custom desk/tv unit and white bookshelves in the living room to make the most out of the space available. A modern JØTUL fireplace stove heats the space stylishly. We replaced all of the Victorian trim throughout with clean, modern trim and organized the ducts and pipes into soffits to create as orderly look as possible with the existing conditions.
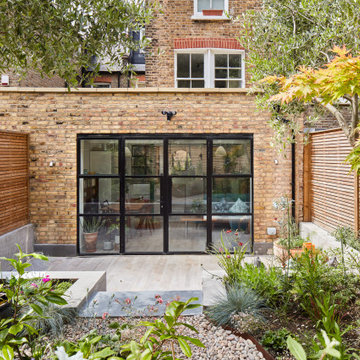
New Crittal doors open into a new terraced area, integrating the inside with the outside and bringing natural light into the new extension.
Idées déco pour un petite façade d'immeuble industriel en brique avec un toit plat.
Idées déco pour un petite façade d'immeuble industriel en brique avec un toit plat.
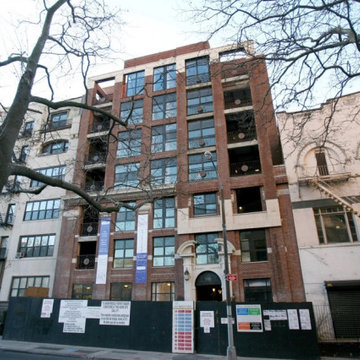
The Park Union Building at 910 Union Street in Park Slope, Brooklyn has Vermont Plank Flooring’s “Roasted” Red Oak wide plank flooring in each of its 15 condominiums. The developer, American Development Group, selected Vermont Plank both for its uniquely beautiful product, and for the sustainable methods used to harvest the local timber.
“I was able to find a local supplier with a local harvest, keeping Americans employed, with a superior product,” said Perry Finkelman, the development group’s CEO.
Vermont Planks “Roasted” Red Oak is thermally treated at 500 degrees Fahrenheit in a special kiln that removes all oxygen to prevent the timber from combusting. The process caramelizes the wood, giving it a dark, almost walnut-like appearance all the way through each plank. It also makes the planks more structurally sound and less likely to expand or contract with moisture.
The floor was finished with a zero VOC finish, Rubio Monocoat, along with a single coat of Rubio 5% White Oil. Click here for the full story on 910 Union Street.
Flooring: Roasted Red Oak in varied widths
Finish: Custom Rubio 5% White Oil Finish
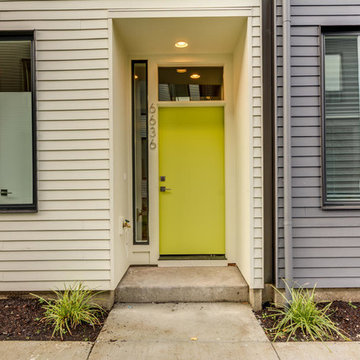
Eric Post
Inspiration pour un grande façade d'immeuble minimaliste en panneau de béton fibré avec un toit plat et un toit en shingle.
Inspiration pour un grande façade d'immeuble minimaliste en panneau de béton fibré avec un toit plat et un toit en shingle.

外観夜景。手前の木塀の向こうのが下階の住戸の玄関。右手の階段先が上階の玄関。
Cette photo montre un petite façade d'immeuble moderne en béton avec un toit plat.
Cette photo montre un petite façade d'immeuble moderne en béton avec un toit plat.
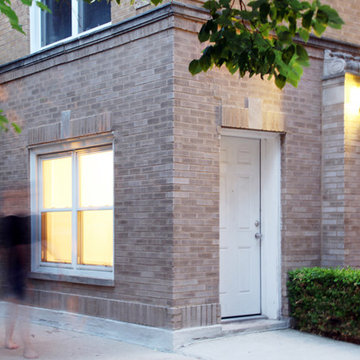
The condo is located in the lively Logan Square neighborhood of Chicago, in an early 1900's brick apartment building. With a private entrance connected to a lush courtyard and large windows overlooking a tree-lined street, this tiny home feels anything but.
Photography by Lark Architecture
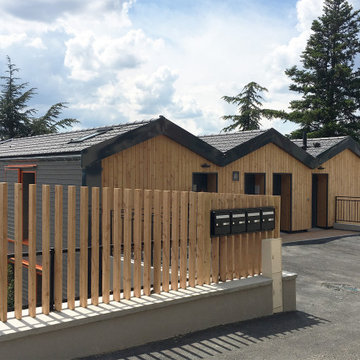
Vue depuis la rue sur l'ent'ée et la zone de stationnements du petit collectif
Aménagement d'un façade d'immeuble contemporain en bois et bardage à clin de taille moyenne avec un toit en tuile et un toit noir.
Aménagement d'un façade d'immeuble contemporain en bois et bardage à clin de taille moyenne avec un toit en tuile et un toit noir.
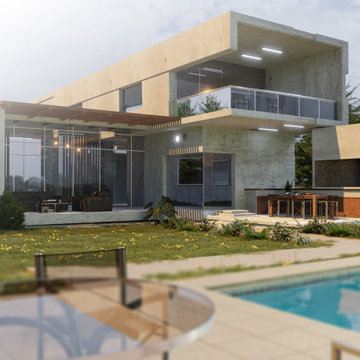
Exemple d'un façade d'immeuble chic en adobe et bardage à clin de taille moyenne avec un toit à croupette, un toit en métal et un toit gris.
Idées déco de façades d'immeubles
2
