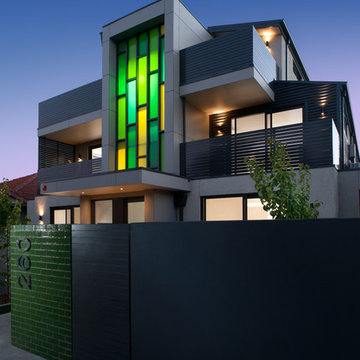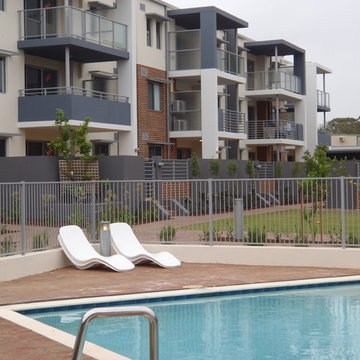Idées déco de façades d'immeubles
Trier par :
Budget
Trier par:Populaires du jour
121 - 140 sur 479 photos
1 sur 3
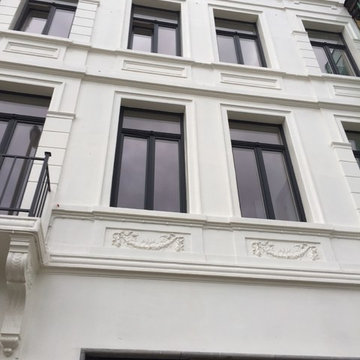
Wooden windows for apartment building in Antwerpen
Fenêtres en bois pour immeuble à Antwerpen
Idée de décoration pour un façade d'immeuble urbain en brique de taille moyenne avec un toit à deux pans.
Idée de décoration pour un façade d'immeuble urbain en brique de taille moyenne avec un toit à deux pans.
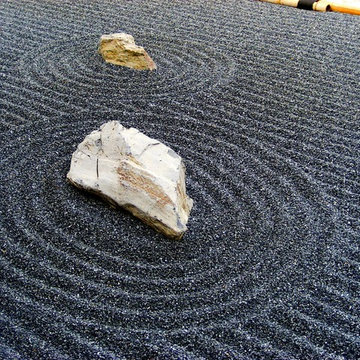
Idée de décoration pour un façade d'immeuble asiatique en pierre de taille moyenne avec un toit plat et un toit mixte.

Exemple d'un façade d'immeuble tendance en brique de taille moyenne avec un toit à deux pans et un toit en tuile.
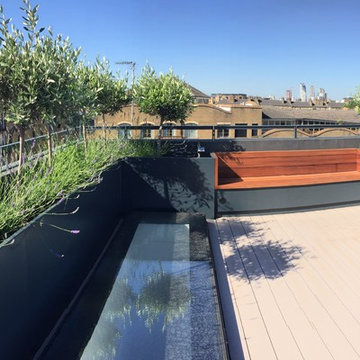
External roof top terrace
Inspiration pour un façade d'immeuble design en panneau de béton fibré de taille moyenne avec un toit plat et un toit mixte.
Inspiration pour un façade d'immeuble design en panneau de béton fibré de taille moyenne avec un toit plat et un toit mixte.
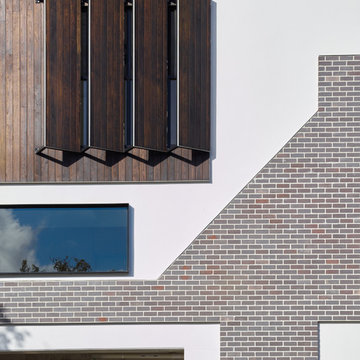
Idée de décoration pour un façade d'immeuble design en brique de taille moyenne avec un toit plat et un toit en métal.
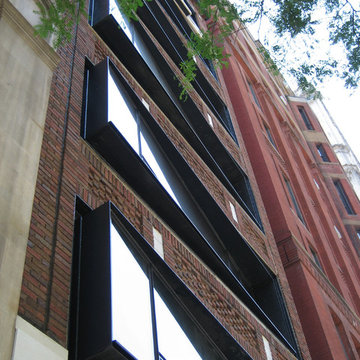
Prefabricated steel framed window boxes project outside of the existing building envelope to create full-length continuous sitting sills within.
Cette image montre un façade d'immeuble minimaliste en brique de taille moyenne avec un toit plat et un toit en métal.
Cette image montre un façade d'immeuble minimaliste en brique de taille moyenne avec un toit plat et un toit en métal.
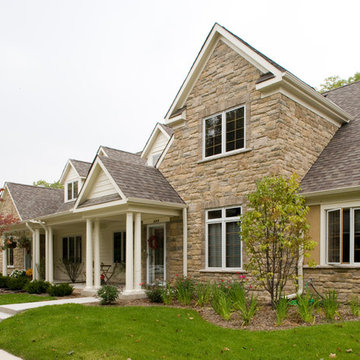
This awarding winning project placed a high density condominium in a low density residential area of Thiensville. By breaking up the building into sections that keep the rhythm of the surrounding single family homes.
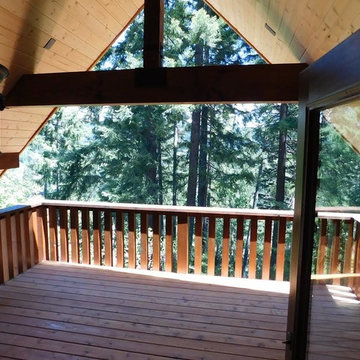
New project - we call them garageominiums :) Garage with Mother In Law at Sun Country Golf Course in Cle Elum, WA
Exterior - Exercise room, stained concrete floors and custom fabricated metal stair railing
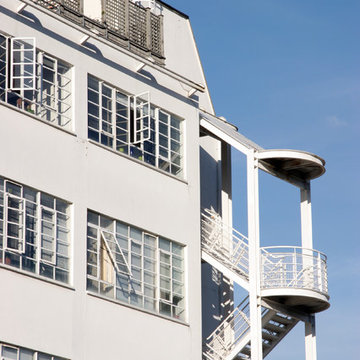
Photographer: Bruce Hemming
Cette photo montre un grande façade d'immeuble industriel en stuc avec un toit plat.
Cette photo montre un grande façade d'immeuble industriel en stuc avec un toit plat.
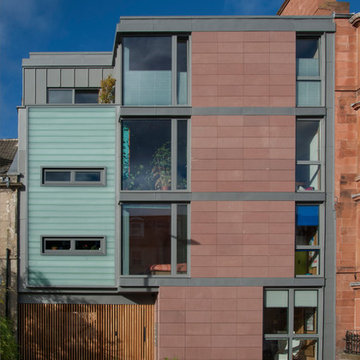
John Reiach
Exemple d'un façade d'immeuble tendance en pierre de taille moyenne avec un toit plat et un toit végétal.
Exemple d'un façade d'immeuble tendance en pierre de taille moyenne avec un toit plat et un toit végétal.
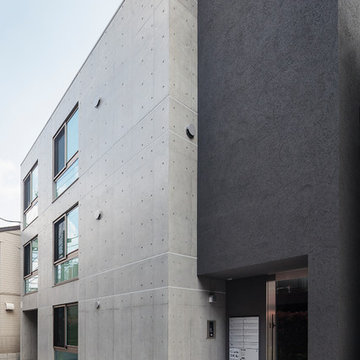
コンクリート打放をアクセントに使ったRC外断熱工法の共同住宅
Inspiration pour un grande façade d'immeuble minimaliste en béton avec un toit plat.
Inspiration pour un grande façade d'immeuble minimaliste en béton avec un toit plat.
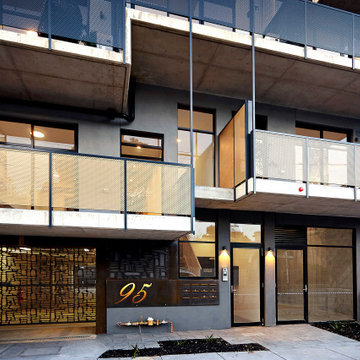
Wilson Real Estate Agents
Inspiration pour un façade d'immeuble urbain de taille moyenne avec un revêtement mixte.
Inspiration pour un façade d'immeuble urbain de taille moyenne avec un revêtement mixte.
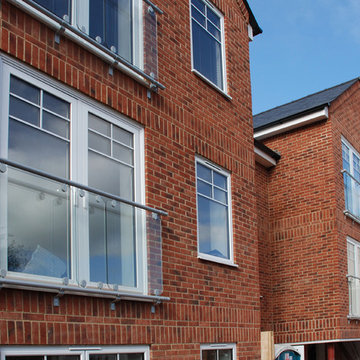
ELAINE CAMPLING
Idée de décoration pour un façade d'immeuble urbain en brique avec un toit à deux pans et un toit en tuile.
Idée de décoration pour un façade d'immeuble urbain en brique avec un toit à deux pans et un toit en tuile.
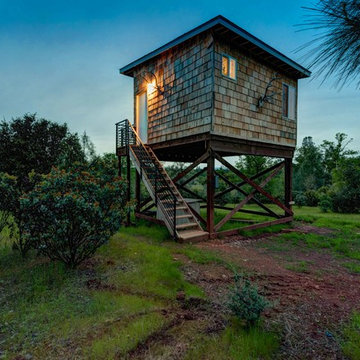
Grace Aston
Cette image montre un façade d'immeuble chalet en bois de taille moyenne avec un toit en shingle.
Cette image montre un façade d'immeuble chalet en bois de taille moyenne avec un toit en shingle.
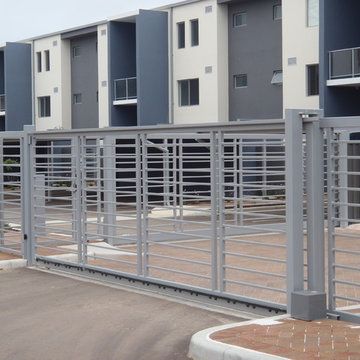
Axiom
Cette image montre un façade d'immeuble métallique minimaliste de taille moyenne.
Cette image montre un façade d'immeuble métallique minimaliste de taille moyenne.
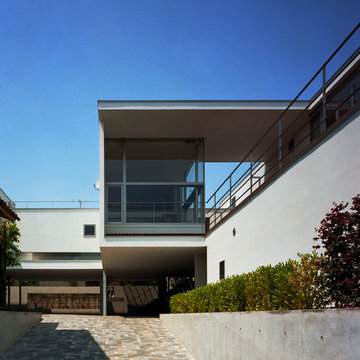
Idée de décoration pour un grande façade d'immeuble vintage en stuc avec un toit plat.
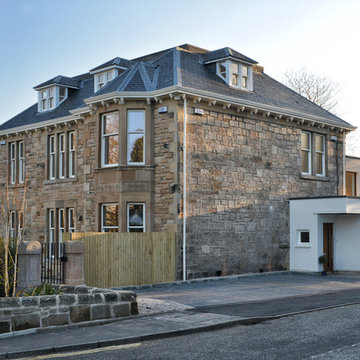
Formerly used as Council offices, a B-listed villa in Milngavie was restored and returned to residential use as a combination of luxury apartments with attached townhouse. The original property had been much altered over the years, with successive layers of remodelling and fabric revealed during the refurbishment. Working closely with the contractor and client on-site, the design was constantly fine-tuned all the way through to completion in order to ensure the best possible end result.
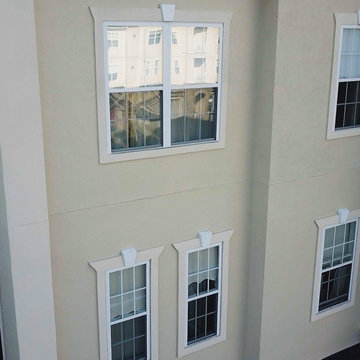
The view of the structures at Holland Preserve after we finished stucco remediation.
Idée de décoration pour un grande façade d'immeuble tradition en stuc avec un toit à croupette et un toit en shingle.
Idée de décoration pour un grande façade d'immeuble tradition en stuc avec un toit à croupette et un toit en shingle.
Idées déco de façades d'immeubles
7
