Idées déco de façades de maison éclectiques
Trier par :
Budget
Trier par:Populaires du jour
41 - 60 sur 1 564 photos
1 sur 3
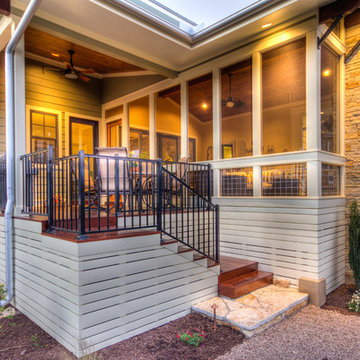
Spacious screened porch
Réalisation d'une grande façade de maison verte bohème à un étage avec un toit à deux pans, un revêtement mixte et un toit en métal.
Réalisation d'une grande façade de maison verte bohème à un étage avec un toit à deux pans, un revêtement mixte et un toit en métal.
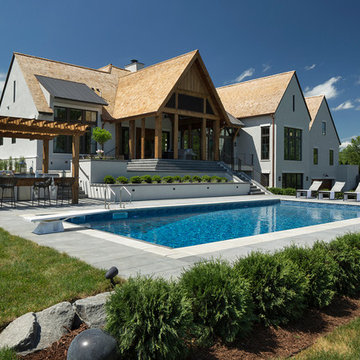
Hendel Homes
Landmark Photography
Réalisation d'une très grande façade de maison beige bohème en stuc à un étage.
Réalisation d'une très grande façade de maison beige bohème en stuc à un étage.
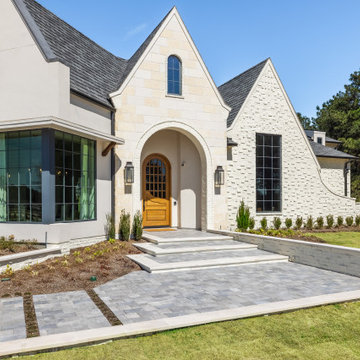
Cette photo montre une grande façade de maison blanche éclectique en briques peintes à un étage avec un toit à quatre pans, un toit mixte et un toit noir.
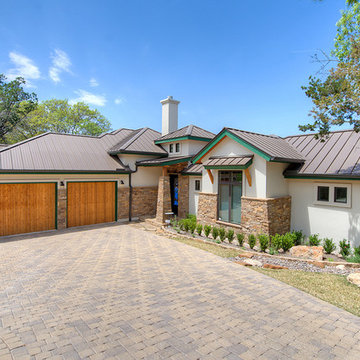
Cette photo montre une façade de maison blanche éclectique de taille moyenne et de plain-pied avec un revêtement mixte, un toit à deux pans et un toit en métal.
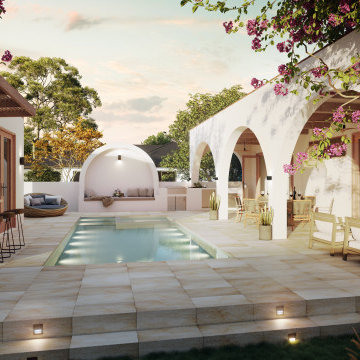
Casa Larga is a 2,200sqft major renovation and addition to an existing 1920's Spanish style home in the Atwater Village neighborhood of Los Angeles. The new design is an eclectic approach to fusing contemporary elements with traditional Spanish residential design. The result brings a material palette of texture and tactile qualities while the architecture creates softness through the use of arches and curves.

This view of the side of the home shows two entry doors to the new addition as well as the owners' private deck and hot tub.
Exemple d'une grande façade de maison verte éclectique en bardeaux à un étage avec un revêtement mixte, un toit à quatre pans, un toit en shingle et un toit marron.
Exemple d'une grande façade de maison verte éclectique en bardeaux à un étage avec un revêtement mixte, un toit à quatre pans, un toit en shingle et un toit marron.
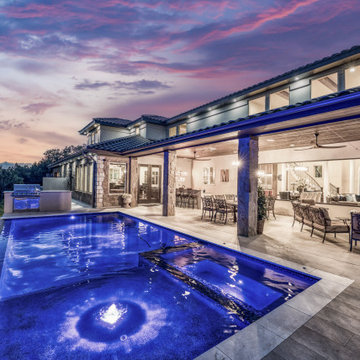
Outdoor Living and Kitchen of Custom Lake front home by Zbranek & Holt Custom Homes on Lake Travis with swimming pool and grilling area
Réalisation d'une façade de maison bohème à un étage.
Réalisation d'une façade de maison bohème à un étage.
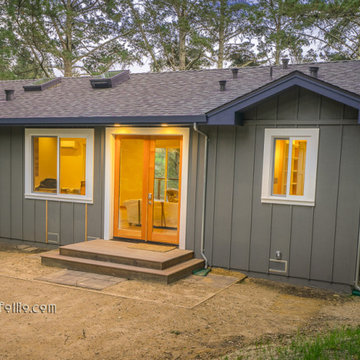
Two Masters Suites, Two Bedroom open floor plan qualifies as an ADU, designer built, solar home makes it's own energy
Exemple d'une façade de maison grise éclectique en bois et planches et couvre-joints de taille moyenne et de plain-pied avec un toit à deux pans, un toit en shingle et un toit gris.
Exemple d'une façade de maison grise éclectique en bois et planches et couvre-joints de taille moyenne et de plain-pied avec un toit à deux pans, un toit en shingle et un toit gris.
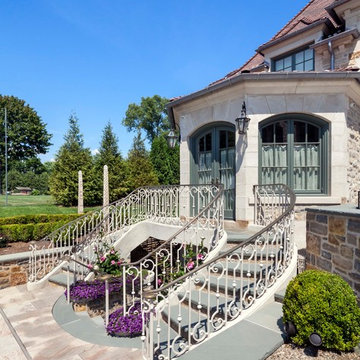
From the perch of a balcony outside the master suite, paired crescent-shaped flights of stairs cascade toward a terrace landing joining the spa and formal gardens before merging into a single flight down to a lower level gym. A rhythmical pattern of plain balusters and French Baroque scrolls parades along the painted wrought iron railings capped with bronze handrails.
Woodruff Brown Photography
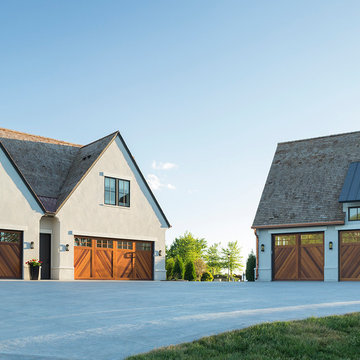
Hendel Homes
Landmark Photography
Exemple d'une très grande façade de maison éclectique en stuc.
Exemple d'une très grande façade de maison éclectique en stuc.

5000 square foot custom home with pool house and basement in Saratoga, CA (San Francisco Bay Area). The exterior is in a modern farmhouse style with bat on board siding and standing seam metal roof. Luxury features include Marvin Windows, copper gutters throughout, natural stone columns and wainscot, and a sweeping paver driveway. The interiors are more traditional.
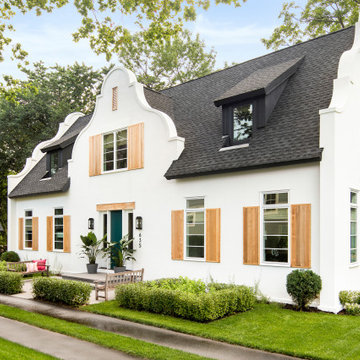
Interior Design: Lucy Interior Design | Builder: Detail Homes | Landscape Architecture: TOPO | Photography: Spacecrafting
Idées déco pour une façade de maison blanche éclectique en stuc à un étage avec un toit à deux pans et un toit en shingle.
Idées déco pour une façade de maison blanche éclectique en stuc à un étage avec un toit à deux pans et un toit en shingle.
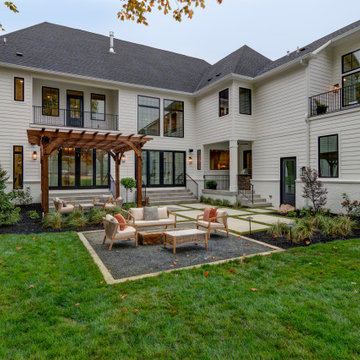
Modern Tutor at Holliday Farms
Cette image montre une grande façade de maison blanche bohème en panneau de béton fibré à un étage avec un toit à deux pans, un toit en shingle et un toit noir.
Cette image montre une grande façade de maison blanche bohème en panneau de béton fibré à un étage avec un toit à deux pans, un toit en shingle et un toit noir.
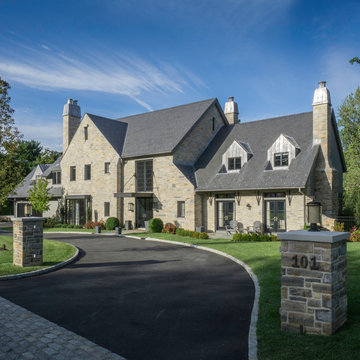
Tutor-style rooflines are modernized by lead-coated coper dormers, brackets and an oversized metal canopy above the entrance.
Exemple d'une grande façade de maison grise éclectique en pierre.
Exemple d'une grande façade de maison grise éclectique en pierre.
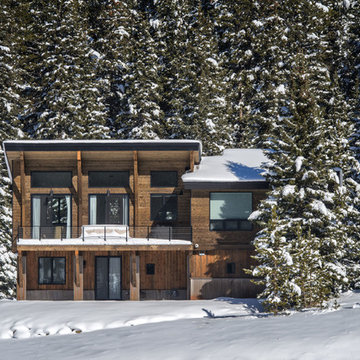
Photo by Carl Scofield
Idée de décoration pour une petite façade de maison marron bohème en bois à un étage avec un toit en appentis et un toit en shingle.
Idée de décoration pour une petite façade de maison marron bohème en bois à un étage avec un toit en appentis et un toit en shingle.
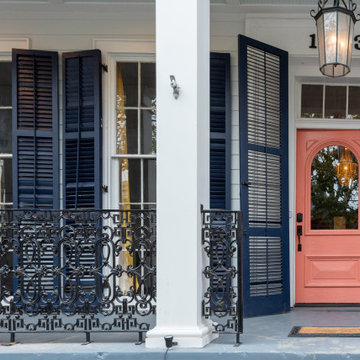
Front Porch to New Orleans Garden District Home
Réalisation d'une grande façade de maison blanche bohème à un étage avec un revêtement en vinyle, un toit plat et un toit mixte.
Réalisation d'une grande façade de maison blanche bohème à un étage avec un revêtement en vinyle, un toit plat et un toit mixte.

This home was in bad shape when we started the design process, but with a lot of hard work and care, we were able to restore all original windows, siding, & railing. A new quarter light front door ties in with the home's craftsman style.
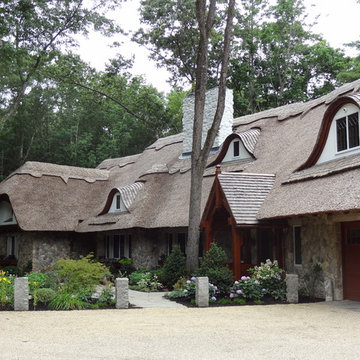
This is a unique home nestled in a wooded area outside of Boston, MA. It features an amazing thatched roof, eyebrow windows, white stucco, and an aged round fieldstone siding. This home looks as if it was taken right out of a fairytale. The stone was Boston Blend Round Thin Veneer provided by Stoneyard.com.

The extended, remodelled and reimagined front elevation of an original 1960's detached home. We introduced a new brick at ground floor, with off white render at first floor and soldier course brick detailing. All finished off with a new natural slate roof and oak frame porch around the new front entrance.
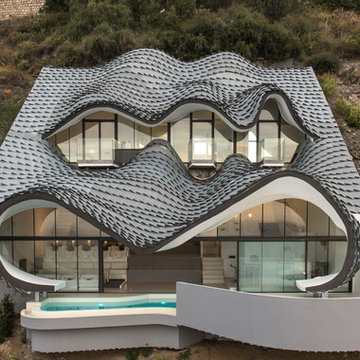
Jesús Granada
Cette photo montre une façade de maison multicolore éclectique à un étage avec un toit en shingle.
Cette photo montre une façade de maison multicolore éclectique à un étage avec un toit en shingle.
Idées déco de façades de maison éclectiques
3