Idées déco de façades de maison grises
Trier par :
Budget
Trier par:Populaires du jour
1 - 20 sur 9 859 photos
1 sur 3

Pascal LEOPOLD
Cette photo montre une façade de maison blanche tendance en stuc de plain-pied avec un toit plat.
Cette photo montre une façade de maison blanche tendance en stuc de plain-pied avec un toit plat.
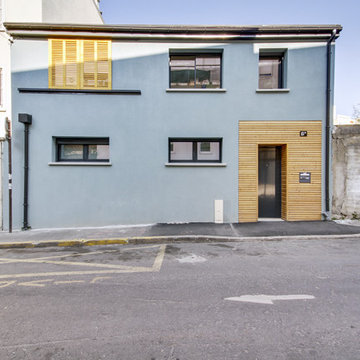
Cette photo montre une façade de maison bleue tendance en stuc à un étage avec un toit plat.

Gorgeous Craftsman mountain home with medium gray exterior paint, Structures Walnut wood stain on the rustic front door with sidelites. Cultured stone is Bucks County Ledgestone & Flagstone

Sumptuous spaces are created throughout the house with the use of dark, moody colors, elegant upholstery with bespoke trim details, unique wall coverings, and natural stone with lots of movement.
The mix of print, pattern, and artwork creates a modern twist on traditional design.

Aménagement d'une façade de maison rétro en bois et bardage à clin de taille moyenne et de plain-pied avec un toit à quatre pans, un toit en shingle et un toit noir.
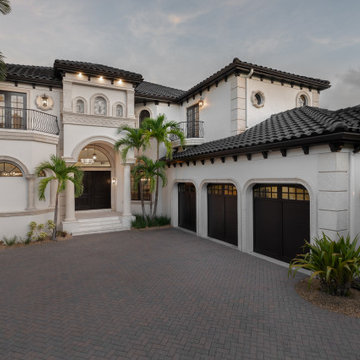
Réalisation d'une façade de maison blanche méditerranéenne à un étage avec un toit à deux pans, un toit en tuile et un toit noir.

Idée de décoration pour une très grande façade de maison blanche design en stuc à un étage avec un toit plat.

Idée de décoration pour une grande façade de maison blanche minimaliste à un étage avec un toit en métal et un toit gris.
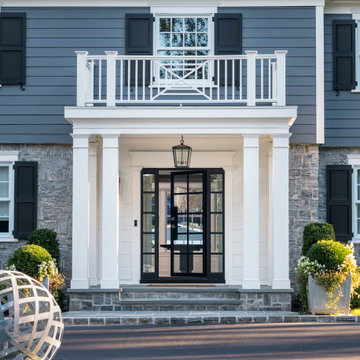
Beautifully updated front entry with striking 10 panel glass French door underneath a white portico with double columns. Great sightlines from the front through to the backyard of the home.
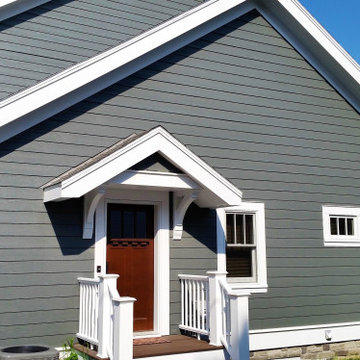
Idées déco pour une façade de maison grise craftsman en bardage à clin à un étage avec un toit à deux pans, un toit en shingle et un toit gris.

This 1970s ranch home in South East Denver was roasting in the summer and freezing in the winter. It was also time to replace the wood composite siding throughout the home. Since Colorado Siding Repair was planning to remove and replace all the siding, we proposed that we install OSB underlayment and insulation under the new siding to improve it’s heating and cooling throughout the year.
After we addressed the insulation of their home, we installed James Hardie ColorPlus® fiber cement siding in Grey Slate with Arctic White trim. James Hardie offers ColorPlus® Board & Batten. We installed Board & Batten in the front of the home and Cedarmill HardiPlank® in the back of the home. Fiber cement siding also helps improve the insulative value of any home because of the quality of the product and how durable it is against Colorado’s harsh climate.
We also installed James Hardie beaded porch panel for the ceiling above the front porch to complete this home exterior make over. We think that this 1970s ranch home looks like a dream now with the full exterior remodel. What do you think?

Exemple d'une façade de maison grise scandinave en bois et planches et couvre-joints à deux étages et plus avec un toit à deux pans et un toit gris.

Idées déco pour une grande façade de maison noire classique à un étage avec un toit à croupette, un toit en métal et un toit noir.

This custom hillside home takes advantage of the terrain in order to provide sweeping views of the local Silver Lake neighborhood. A stepped sectional design provides balconies and outdoor space at every level.
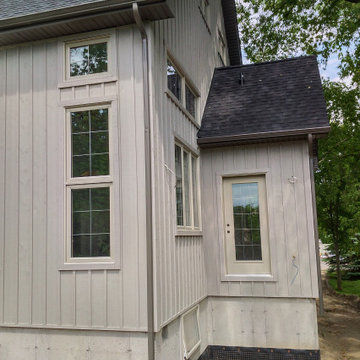
Traditional and rustic Maibec siding will lend organic beauty and warmth to any architectural style! This custom home has Board & Batten Maibec siding in Ocean Spray! Soffit, fascia and eavestrough in Granite really finishes off this outstanding home!
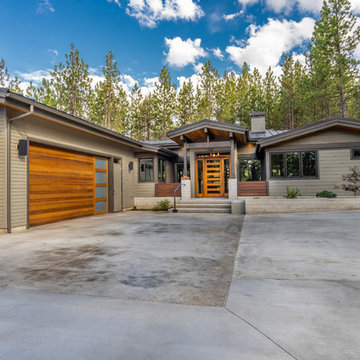
Réalisation d'une façade de maison grise chalet en panneau de béton fibré de taille moyenne et de plain-pied avec un toit à deux pans et un toit en métal.

Exemple d'une façade de maison grise craftsman à un étage avec un toit à quatre pans et un toit en shingle.

Roehner Ryan
Aménagement d'une grande façade de maison blanche campagne à un étage avec un revêtement mixte, un toit à deux pans et un toit en métal.
Aménagement d'une grande façade de maison blanche campagne à un étage avec un revêtement mixte, un toit à deux pans et un toit en métal.

Архитекторы: Дмитрий Глушков, Фёдор Селенин; Фото: Антон Лихтарович
Cette photo montre une grande façade de maison beige éclectique à un étage avec un revêtement mixte, un toit plat et un toit en shingle.
Cette photo montre une grande façade de maison beige éclectique à un étage avec un revêtement mixte, un toit plat et un toit en shingle.
Idées déco de façades de maison grises
1
