Idées déco de façades de maison grises
Trier par :
Budget
Trier par:Populaires du jour
21 - 40 sur 9 873 photos
1 sur 3
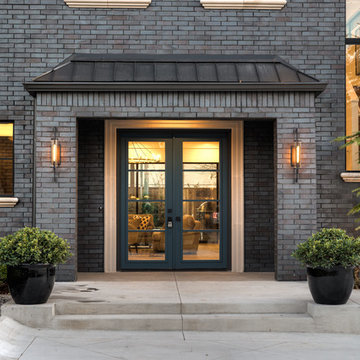
MAKING A STATEMENT sited on EXPANSIVE Nichols Hills lot. Worth the wait...STUNNING MASTERPIECE by Sudderth Design. ULTIMATE in LUXURY features oak hardwoods throughout, HIGH STYLE quartz and marble counters, catering kitchen, Statement gas fireplace, wine room, floor to ceiling windows, cutting-edge fixtures, ample storage, and more! Living space was made to entertain. Kitchen adjacent to spacious living leaves nothing missed...built in hutch, Top of the line appliances, pantry wall, & spacious island. Sliding doors lead to outdoor oasis. Private outdoor space complete w/pool, kitchen, fireplace, huge covered patio, & bath. Sudderth hits it home w/the master suite. Forward thinking master bedroom is simply SEXY! EXPERIENCE the master bath w/HUGE walk-in closet, built-ins galore, & laundry. Well thought out 2nd level features: OVERSIZED game room, 2 bed, 2bth, 1 half bth, Large walk-in heated & cooled storage, & laundry. A HOME WORTH DREAMING ABOUT.
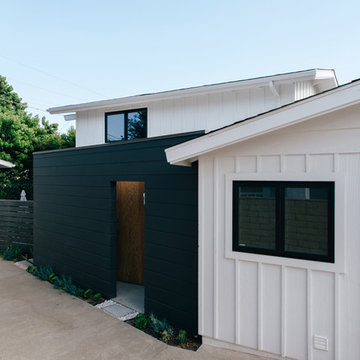
white board and batten contrast the wide horizontal siding at the new flat-roofed addition
Réalisation d'une petite façade de maison blanche marine en bois à un étage avec un toit à deux pans et un toit mixte.
Réalisation d'une petite façade de maison blanche marine en bois à un étage avec un toit à deux pans et un toit mixte.

New entry stair using bluestone and batu cladding. New deck and railings. New front door and painted exterior.
Cette image montre une grande façade de maison grise design en bois à un étage avec un toit à quatre pans.
Cette image montre une grande façade de maison grise design en bois à un étage avec un toit à quatre pans.

Cette image montre une façade de maison grise minimaliste en béton de taille moyenne et à un étage avec un toit plat et un toit en métal.

Exemple d'une façade de maison blanche nature en bois à un étage avec un toit à deux pans, un toit mixte et un toit noir.
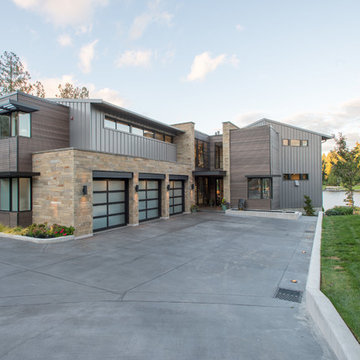
Exemple d'une façade de maison tendance à un étage avec un revêtement mixte et un toit à deux pans.
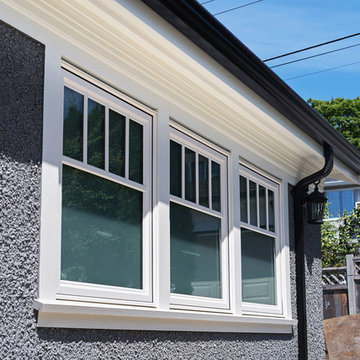
Aménagement d'une façade de maison grise classique en stuc de taille moyenne et à un étage avec un toit à deux pans et un toit en shingle.
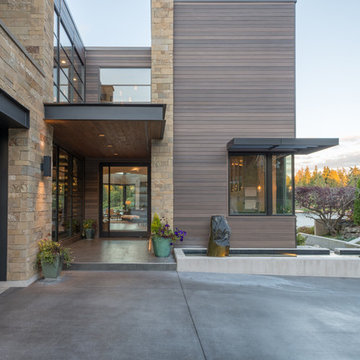
View to entry. Photography by Lucas Henning.
Aménagement d'une grande façade de maison grise contemporaine à deux étages et plus avec un revêtement mixte, un toit en appentis et un toit en métal.
Aménagement d'une grande façade de maison grise contemporaine à deux étages et plus avec un revêtement mixte, un toit en appentis et un toit en métal.
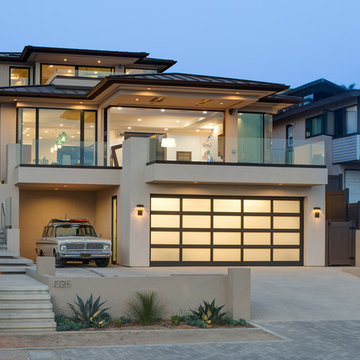
Brady Architectural Photography
Idée de décoration pour une façade de maison beige design à deux étages et plus avec un toit à quatre pans et un toit en métal.
Idée de décoration pour une façade de maison beige design à deux étages et plus avec un toit à quatre pans et un toit en métal.
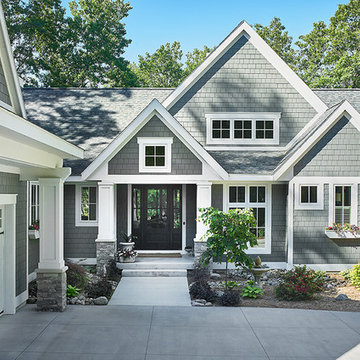
As a cottage, the Ridgecrest was designed to take full advantage of a property rich in natural beauty. Each of the main houses three bedrooms, and all of the entertaining spaces, have large rear facing windows with thick craftsman style casing. A glance at the front motor court reveals a guesthouse above a three-stall garage. Complete with separate entrance, the guesthouse features its own bathroom, kitchen, laundry, living room and bedroom. The columned entry porch of the main house is centered on the floor plan, but is tucked under the left side of the homes large transverse gable. Centered under this gable is a grand staircase connecting the foyer to the lower level corridor. Directly to the rear of the foyer is the living room. With tall windows and a vaulted ceiling. The living rooms stone fireplace has flanking cabinets that anchor an axis that runs through the living and dinning room, ending at the side patio. A large island anchors the open concept kitchen and dining space. On the opposite side of the main level is a private master suite, complete with spacious dressing room and double vanity master bathroom. Buffering the living room from the master bedroom, with a large built-in feature wall, is a private study. Downstairs, rooms are organized off of a linear corridor with one end being terminated by a shared bathroom for the two lower bedrooms and large entertainment spaces.
Photographer: Ashley Avila Photography
Builder: Douglas Sumner Builder, Inc.
Interior Design: Vision Interiors by Visbeen
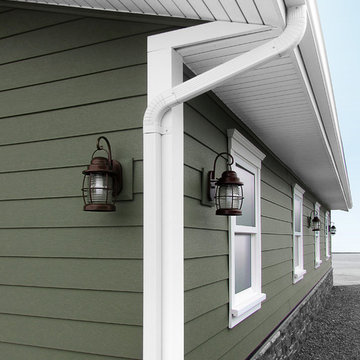
Celect 7” in Moss, Board & Batten in Moss and Trim in Frost
Réalisation d'une façade de maison verte chalet de taille moyenne et à un étage avec un revêtement en vinyle.
Réalisation d'une façade de maison verte chalet de taille moyenne et à un étage avec un revêtement en vinyle.
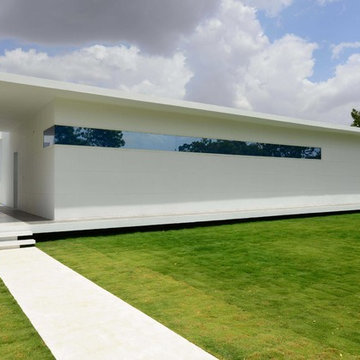
Idées déco pour une grande façade de maison blanche contemporaine de plain-pied avec un toit plat.
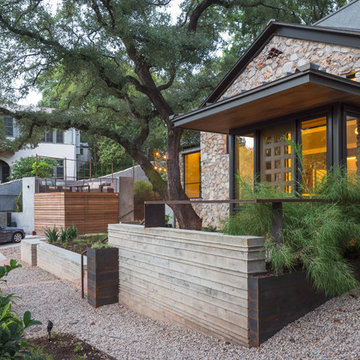
Stunning design by the talented Furman + Keil Architects transformed this 1930’s West Austin cottage into a cozy, ultra modern retreat.
The new design preserved original stone walls and fireplace, seamlessly integrating historic components with modern materials and finishes. The finished product is a unique blend of both old and new, landing it on the 30th Annual AIA Austin Homes Tour.
Photography by Leonid Furmansky
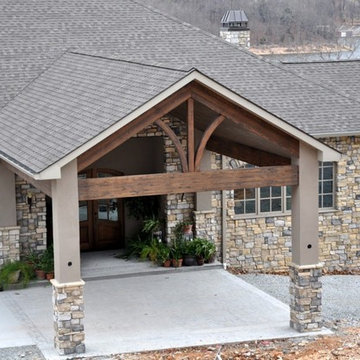
Covered driveway featuring heavy wood beam structure and stone exterior.
Cette photo montre une façade de maison beige chic en pierre de taille moyenne et de plain-pied avec un toit à quatre pans et un toit en shingle.
Cette photo montre une façade de maison beige chic en pierre de taille moyenne et de plain-pied avec un toit à quatre pans et un toit en shingle.
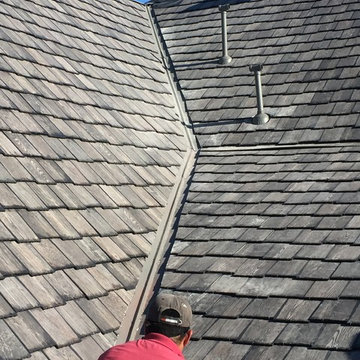
Ironstone Black Timber being installed in Tulsa, Oklahoma.
This beautiful Wood Shake is actually digitally printed Tile.
Inspiration pour une grande façade de maison rouge en brique de plain-pied avec un toit à quatre pans et un toit en tuile.
Inspiration pour une grande façade de maison rouge en brique de plain-pied avec un toit à quatre pans et un toit en tuile.
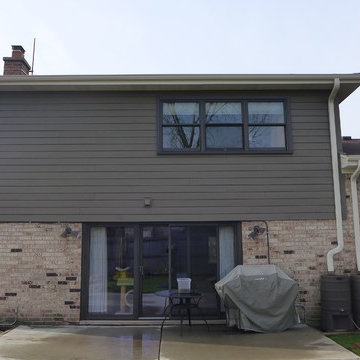
James Hardie 6 Inch Reveal Siding in Timber Bark, James Hardie Trim in Timber Bark and Arctic White
Inspiration pour une façade de maison beige traditionnelle en panneau de béton fibré de taille moyenne et à niveaux décalés.
Inspiration pour une façade de maison beige traditionnelle en panneau de béton fibré de taille moyenne et à niveaux décalés.
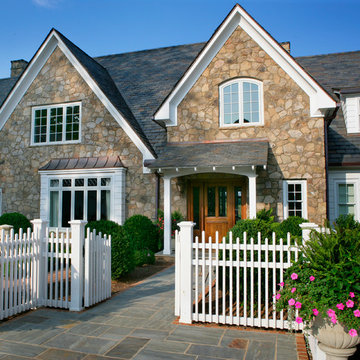
Inspiration pour une grande façade de maison beige traditionnelle à un étage avec un revêtement mixte, un toit à quatre pans et un toit en shingle.
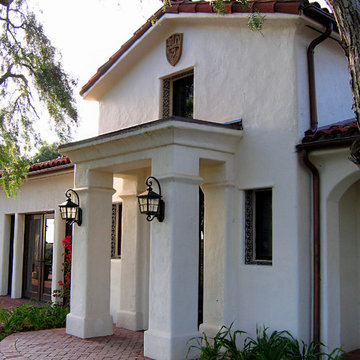
Design Consultant Jeff Doubét is the author of Creating Spanish Style Homes: Before & After – Techniques – Designs – Insights. The 240 page “Design Consultation in a Book” is now available. Please visit SantaBarbaraHomeDesigner.com for more info.
Jeff Doubét specializes in Santa Barbara style home and landscape designs. To learn more info about the variety of custom design services I offer, please visit SantaBarbaraHomeDesigner.com
Jeff Doubét is the Founder of Santa Barbara Home Design - a design studio based in Santa Barbara, California USA.
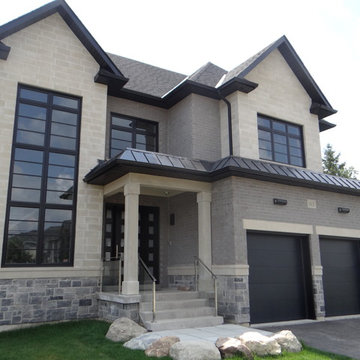
Custom House with Black Windows and Black Entry Door.
Réalisation d'une grande façade de maison beige tradition en pierre à un étage.
Réalisation d'une grande façade de maison beige tradition en pierre à un étage.
Idées déco de façades de maison grises
2
