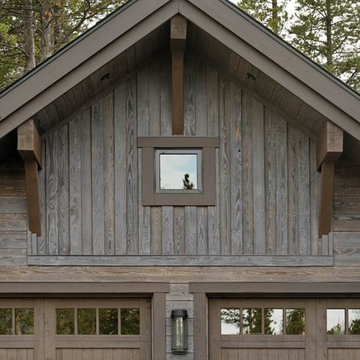Idées déco de façades de maison grises
Trier par :
Budget
Trier par:Populaires du jour
101 - 120 sur 9 876 photos
1 sur 3
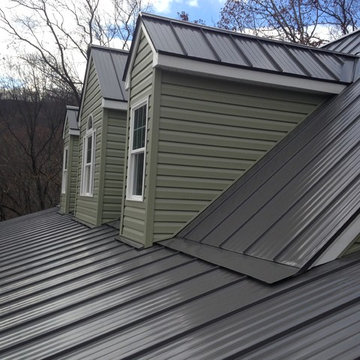
Nathan Cowan
Aménagement d'une grande façade de maison verte rétro à un étage avec un revêtement en vinyle, un toit à deux pans et un toit en métal.
Aménagement d'une grande façade de maison verte rétro à un étage avec un revêtement en vinyle, un toit à deux pans et un toit en métal.

Lake Keowee estate home with steel doors and windows, large outdoor living with kitchen, chimney pots, legacy home situated on 5 lots on beautiful Lake Keowee in SC

Front view of Exterior painted in Historic Color Palette with SW Colonial Revival Gray on the body, SW Pure White on the trim, and SW Colonial Yellow on the front door. The landscaping was also refreshed with a low profile tiered, design.

Trent Bell Photography
Idée de décoration pour une très grande façade de maison beige design à deux étages et plus avec un toit plat.
Idée de décoration pour une très grande façade de maison beige design à deux étages et plus avec un toit plat.
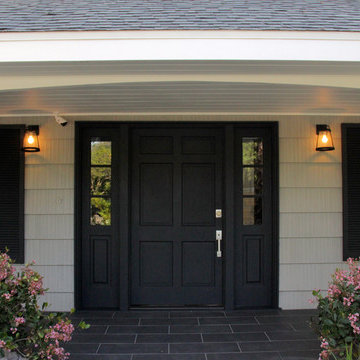
Front exterior of the remodeled house construction in Studio City which included installation of black front door with side panels, side by side windows with exterior louvered shutters, porch tiles and outdoor lighting.

This new three story Nantucket style home on the prestigious Margate Parkway was crafted to ensure daylong sunshine on their pool. The in ground pool was elevated to the first floor level and placed in the front of the house. The front deck has plenty of privacy due to the extensive landscaping, the trellis and it being located 6 feet above the sidewalk. The house was designed to surround and open up to the other two sides of the pool. Two room sized covered porches provide lots of shaded areas while a full gourmet outdoor kitchen and bar provides additional outdoor entertaining areas.
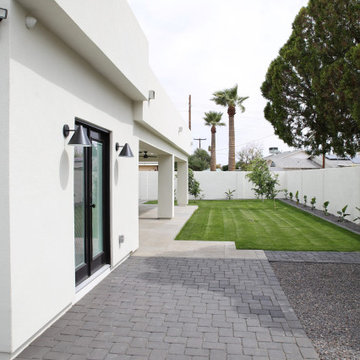
Cette photo montre une façade de maison blanche moderne en stuc de plain-pied.
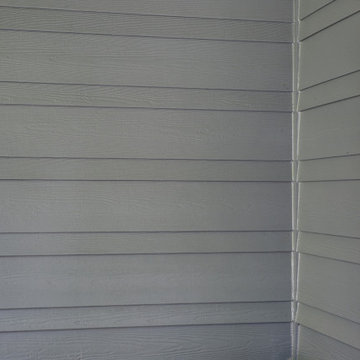
This Denver Area home in Parker had failing composite wood siding. The homeowner elected to update the style and look of the siding by installing alternating exposures lap siding, a beautiful contemporary design. We used James Hardie HardiePlank fiber cement siding and trim, and painted with Sherwin-Williams Duration paint. The results were stunning and the homeowner was thrilled. Wouldn't it be great to love where you live, and get excited every time you pulled up to your house?
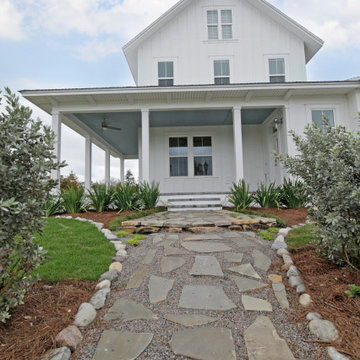
Cette photo montre une façade de maison blanche nature de taille moyenne et à un étage avec un revêtement mixte et un toit en shingle.
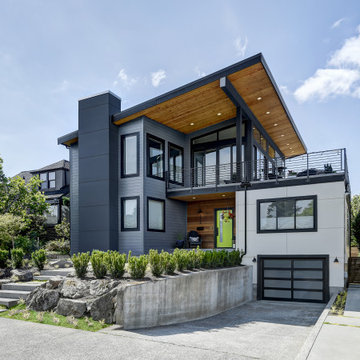
Cette image montre une façade de maison multicolore design avec un toit en appentis et boîte aux lettres.
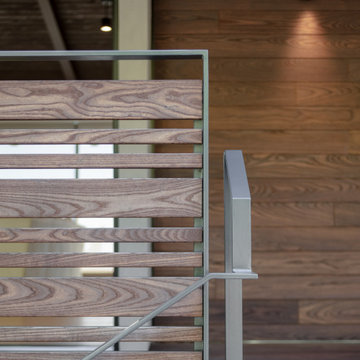
Entry railing screen detail.
Exemple d'une façade de maison marron moderne en bois à un étage et de taille moyenne avec un toit à deux pans et un toit en métal.
Exemple d'une façade de maison marron moderne en bois à un étage et de taille moyenne avec un toit à deux pans et un toit en métal.
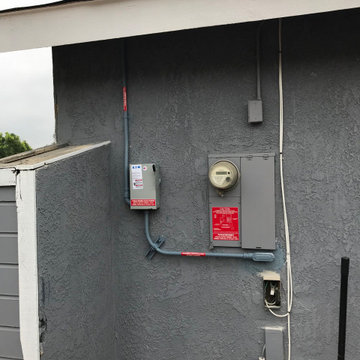
Solar installation in Moreno Valley
14 solar panels of Jinko Solar 400 watts
Solar edge inverter and optimizers
Shingles roof top installation
The solar installation was done in 1 day and the next day we passed inspection
The day after the customer received a permission to operate the system
The customer is very very happy !!!
GO SOLAR AND LET THE SUN PAY YOUR ELECTRICAL BILL!

Exemple d'une grande façade de maison grise moderne en panneau de béton fibré à un étage avec un toit en shingle et un toit à quatre pans.

The modern white home was completed using LP SmartSide White siding. The main siding is 7" wood grain with LP Shingle and Board and Batten used as an accent. this home has industrial modern touches throughout!
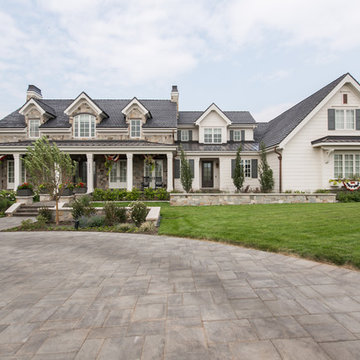
Rebekah Westover Interiors
Exemple d'une très grande façade de maison chic à deux étages et plus avec un revêtement mixte, un toit à deux pans et un toit mixte.
Exemple d'une très grande façade de maison chic à deux étages et plus avec un revêtement mixte, un toit à deux pans et un toit mixte.
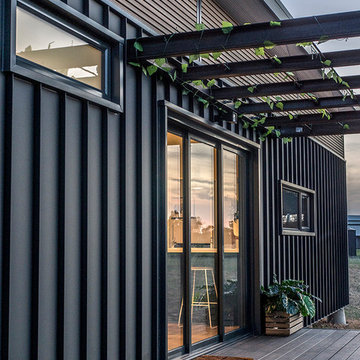
Inspiration pour une petite façade de maison métallique et noire design de plain-pied avec un toit en métal.

Exemple d'une façade de maison grise craftsman à un étage avec un toit à quatre pans et un toit en shingle.
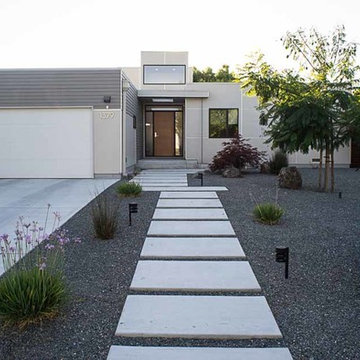
Exemple d'une façade de maison grise moderne de taille moyenne et de plain-pied avec un revêtement mixte et un toit plat.

The exterior of a blue-painted Craftsman-style home with tan trimmings and a stone garden fountain.
Idée de décoration pour une façade de maison bleue craftsman en bois à deux étages et plus.
Idée de décoration pour une façade de maison bleue craftsman en bois à deux étages et plus.
Idées déco de façades de maison grises
6
