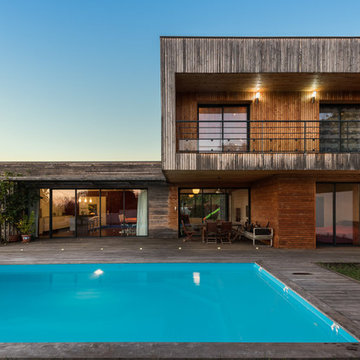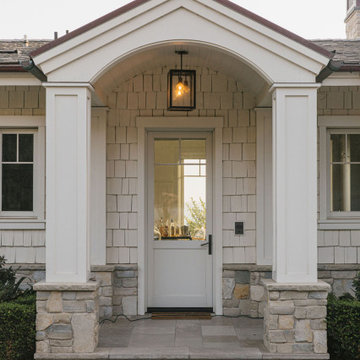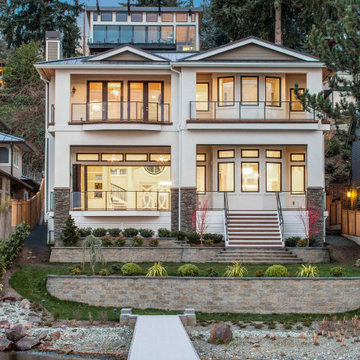Idées déco de façades de maison marrons
Trier par :
Budget
Trier par:Populaires du jour
1 - 20 sur 12 237 photos
1 sur 3

Arnaud Bertrande
Idée de décoration pour une façade de maison marine en bois avec un toit plat.
Idée de décoration pour une façade de maison marine en bois avec un toit plat.

Pascal LEOPOLD
Cette photo montre une façade de maison blanche tendance en stuc de plain-pied avec un toit plat.
Cette photo montre une façade de maison blanche tendance en stuc de plain-pied avec un toit plat.

Stephen Ironside
Cette photo montre une grande façade de maison grise et métallique montagne à un étage avec un toit en appentis et un toit en métal.
Cette photo montre une grande façade de maison grise et métallique montagne à un étage avec un toit en appentis et un toit en métal.

Northeast Elevation reveals private deck, dog run, and entry porch overlooking Pier Cove Valley to the north - Bridge House - Fenneville, Michigan - Lake Michigan, Saugutuck, Michigan, Douglas Michigan - HAUS | Architecture For Modern Lifestyles

Cette image montre une façade de maison grise craftsman en brique à un étage avec un toit mixte et un toit à deux pans.

Sumptuous spaces are created throughout the house with the use of dark, moody colors, elegant upholstery with bespoke trim details, unique wall coverings, and natural stone with lots of movement.
The mix of print, pattern, and artwork creates a modern twist on traditional design.

Idée de décoration pour une façade de maison blanche champêtre en bois et planches et couvre-joints de plain-pied.

This 2,500 square-foot home, combines the an industrial-meets-contemporary gives its owners the perfect place to enjoy their rustic 30- acre property. Its multi-level rectangular shape is covered with corrugated red, black, and gray metal, which is low-maintenance and adds to the industrial feel.
Encased in the metal exterior, are three bedrooms, two bathrooms, a state-of-the-art kitchen, and an aging-in-place suite that is made for the in-laws. This home also boasts two garage doors that open up to a sunroom that brings our clients close nature in the comfort of their own home.
The flooring is polished concrete and the fireplaces are metal. Still, a warm aesthetic abounds with mixed textures of hand-scraped woodwork and quartz and spectacular granite counters. Clean, straight lines, rows of windows, soaring ceilings, and sleek design elements form a one-of-a-kind, 2,500 square-foot home

This Craftsman lake view home is a perfectly peaceful retreat. It features a two story deck, board and batten accents inside and out, and rustic stone details.

This shingle style New England home was built with the ambiance of a 19th century mountain lodge. The exterior features monumental stonework--large chimneys with handcarved granite caps—which anchor the home.

Cul-de-sac single story on a hill soaking in some of the best views in NPK! Hidden gem boasts a romantic wood rear porch, ideal for al fresco meals while soaking in the breathtaking views! Lounge around in the organically added den w/ a spacious n’ airy feel, lrg windows, a classic stone wood burning fireplace and hearth, and adjacent to the open concept kitchen! Enjoy cooking in the kitchen w/ gorgeous views from the picturesque window. Kitchen equipped w/large island w/ prep sink, walkin pantry, generous cabinetry, stovetop, dual sinks, built in BBQ Grill, dishwasher. Also enjoy the charming curb appeal complete w/ picket fence, mature and drought tolerant landscape, brick ribbon hardscape, and a sumptuous side yard. LR w/ optional dining area is strategically placed w/ large window to soak in the mountains beyond. Three well proportioned bdrms! M.Bdrm w/quaint master bath and plethora of closet space. Master features sweeping views capturing the very heart of country living in NPK! M.bath features walk-in shower, neutral tile + chrome fixtures. Hall bath is turnkey with travertine tile flooring and tub/shower surround. Flowing floorplan w/vaulted ceilings and loads of natural light, Slow down and enjoy a new pace of life!

Portico Addition - features stained barrel vaulted beadboard ceiling, arches and columns.
Westerville OH - 2019
Réalisation d'une façade de maison marron tradition en brique de taille moyenne avec un toit à deux pans, un toit en shingle et un toit marron.
Réalisation d'une façade de maison marron tradition en brique de taille moyenne avec un toit à deux pans, un toit en shingle et un toit marron.

Réalisation d'une grande façade de maison blanche champêtre en panneau de béton fibré et planches et couvre-joints de plain-pied avec un toit à deux pans, un toit en shingle et un toit noir.

Cette image montre une façade de maison marron chalet de taille moyenne et à un étage avec un revêtement mixte, un toit en appentis, un toit en métal et un toit noir.

Burdge Architects- Traditional Cape Cod Style Home. Located in Malibu, CA.
Traditional coastal home exterior.
Exemple d'une très grande façade de maison blanche bord de mer en bois à un étage avec un toit en shingle.
Exemple d'une très grande façade de maison blanche bord de mer en bois à un étage avec un toit en shingle.

Idées déco pour une grande façade de maison noire classique à un étage avec un toit à croupette, un toit en métal et un toit noir.

This custom hillside home takes advantage of the terrain in order to provide sweeping views of the local Silver Lake neighborhood. A stepped sectional design provides balconies and outdoor space at every level.

Cette photo montre une façade de maison blanche chic à deux étages et plus avec un toit à quatre pans et un toit en métal.

The entry has a generous wood ramp to allow the owners' parents to visit with no encumbrance from steps or tripping hazards. The orange front door has a long sidelight of glass to allow the owners to see who is at the front door. The wood accent is on the outside of the home office or study.
Idées déco de façades de maison marrons
1
