Idées déco de façades de maison marrons
Trier par :
Budget
Trier par:Populaires du jour
61 - 80 sur 12 241 photos
1 sur 3
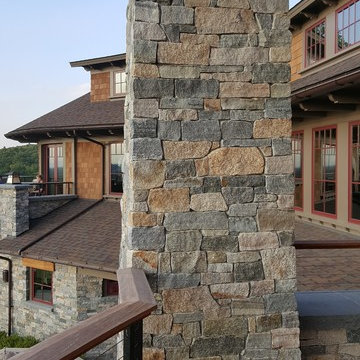
Cette photo montre une grande façade de maison beige chic à un étage avec un revêtement mixte, un toit à deux pans et un toit en shingle.
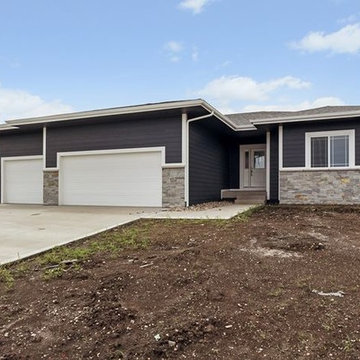
White trim and light gray stone contrasts the dark gray on this modern ranch home.
Réalisation d'une façade de maison grise craftsman de taille moyenne et de plain-pied avec un revêtement mixte.
Réalisation d'une façade de maison grise craftsman de taille moyenne et de plain-pied avec un revêtement mixte.
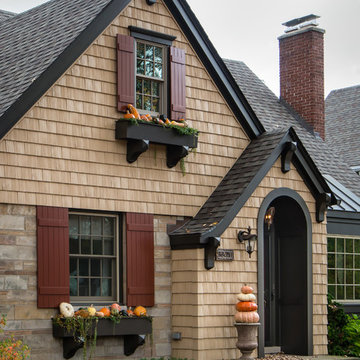
This post-war, plain bungalow was transformed into a charming cottage with this new exterior detail, which includes a new roof, red shutters, energy-efficient windows, and a beautiful new front porch that matched the roof line. Window boxes with matching corbels were also added to the exterior, along with pleated copper roofing on the large window and side door.
Photo courtesy of Kate Benjamin Photography
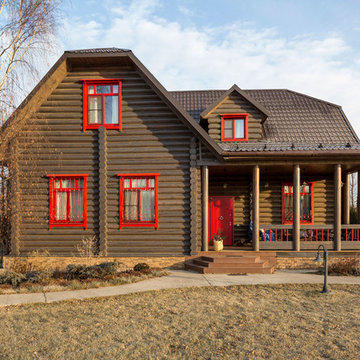
Дизайнер - Татьяна Иванова;
Фото - Евгений Кулибаба
Idées déco pour une façade de maison marron campagne en bois à un étage avec un toit à croupette.
Idées déco pour une façade de maison marron campagne en bois à un étage avec un toit à croupette.
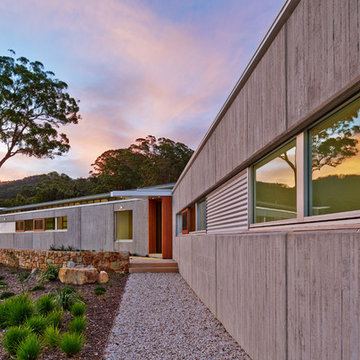
Marian Riabic
Réalisation d'une très grande façade de maison grise design en bois de plain-pied avec un toit plat et un toit en métal.
Réalisation d'une très grande façade de maison grise design en bois de plain-pied avec un toit plat et un toit en métal.
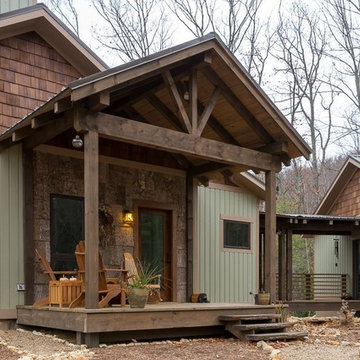
Timber frame covered porch with poplar bark and cedar shingle accents. The vertical siding is cypress that was factory finished by Delkote. All exterior finishes on rainscreen systems.
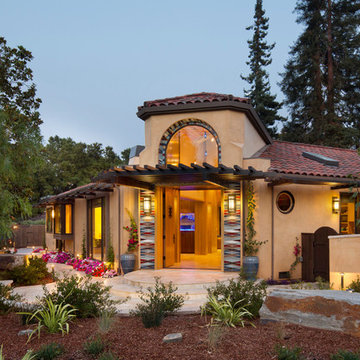
Bernard André
Idées déco pour une façade de maison beige méditerranéenne en stuc de taille moyenne et de plain-pied avec un toit à quatre pans et un toit en tuile.
Idées déco pour une façade de maison beige méditerranéenne en stuc de taille moyenne et de plain-pied avec un toit à quatre pans et un toit en tuile.

Exterior of cabin after a year of renovations. New deck, new paint and trim, and new double pained windows.
photography by Debra Tarrant
Inspiration pour une façade de maison grise chalet en bois de taille moyenne et à un étage avec un toit à deux pans et un toit en métal.
Inspiration pour une façade de maison grise chalet en bois de taille moyenne et à un étage avec un toit à deux pans et un toit en métal.

Cette image montre une grande façade de maison métallique et noire design à un étage avec un toit plat et un toit en métal.

The Mid Century Modern inspired York Street Residence is located in the semi-urban neighborhood of Denver Colorado's Washington Park. Efficient use of space and strong outdoor connections were controlling factors in this design and build project by West Standard.
Integration of indoor and outdoor living areas, as well as separation of public and private spaces was accomplished by designing the home around a central courtyard. Bordered by both kitchen and living area, the 450sf courtyard blends indoor and outdoor space through a pair of 15' folding doors.
The Energy Star rated home is clad in split-face block and fiber cement board at the front with the remainder clad in Colorado Beetle Kill Pine.
Xeriscape landscaping was selected to complement the homes minimalist design and promote sustainability. The landscape design features indigenous low-maintenance plants that require no irrigation. The design also incorporates artificial turf in the courtyard and backyard.
Photo Credit: John Payne, johnpaynestudios.com

Idée de décoration pour une façade de maison grise design de taille moyenne et à un étage avec un revêtement mixte, un toit à deux pans et un toit en métal.
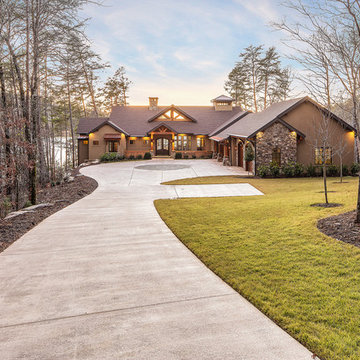
Modern functionality meets rustic charm in this expansive custom home. Featuring a spacious open-concept great room with dark hardwood floors, stone fireplace, and wood finishes throughout.

Exemple d'une façade de maison grise rétro de taille moyenne et à deux étages et plus avec un revêtement mixte, un toit en appentis et un toit en métal.
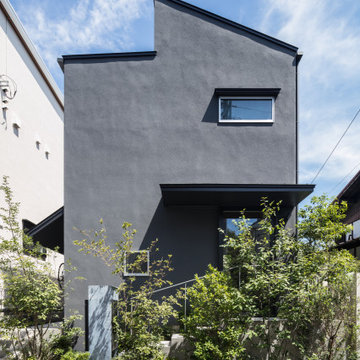
道路側から見た外観。モルタルの外壁はグレーに塗装された。いろいろな種類の植栽が道路との間に植えられた。
Réalisation d'une façade de maison grise à un étage avec un toit en métal et un toit noir.
Réalisation d'une façade de maison grise à un étage avec un toit en métal et un toit noir.

Are you thinking of buying, building or updating a second home? We have worked with clients in Florida, Arizona, Wisconsin, Texas and Colorado, and we would love to collaborate with you on your home-away-from-home. Contact Kelly Guinaugh at 847-705-9569.

Evening photo of house taken from the rear deck.
Réalisation d'une façade de maison design en bois et bardage à clin de plain-pied avec un toit plat, un toit en métal et un toit marron.
Réalisation d'une façade de maison design en bois et bardage à clin de plain-pied avec un toit plat, un toit en métal et un toit marron.
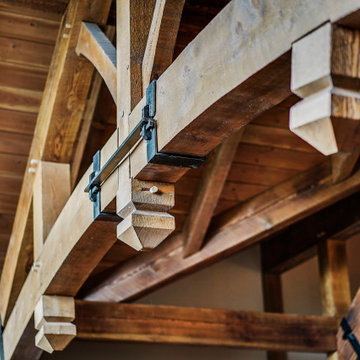
Timber frame on the exterior of the Rustic River Home by Canadian Timberframes Ltd.
Cette photo montre une façade de maison montagne.
Cette photo montre une façade de maison montagne.
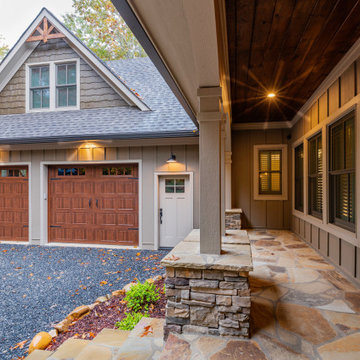
This Craftsman lake view home is a perfectly peaceful retreat. It features a two story deck, board and batten accents inside and out, and rustic stone details.
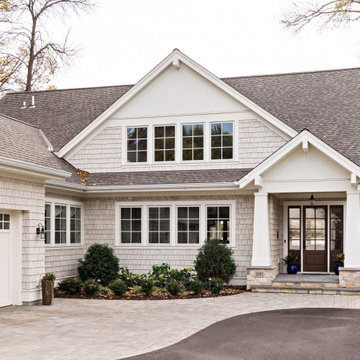
Idée de décoration pour une façade de maison beige marine en bois avec un toit à deux pans et un toit en shingle.
Idées déco de façades de maison marrons
4
