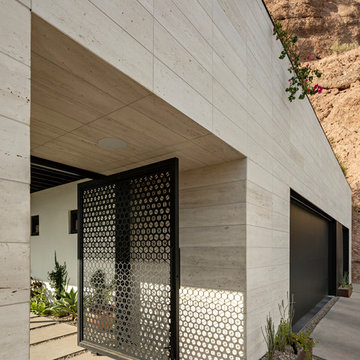Idées déco de façades de maison marrons
Trier par :
Budget
Trier par:Populaires du jour
121 - 140 sur 12 239 photos
1 sur 3
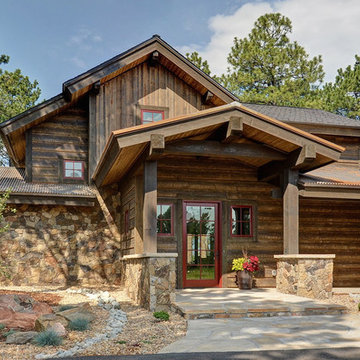
Jon Eady Photography
Réalisation d'une grande façade de maison marron chalet à un étage avec un revêtement mixte, un toit à deux pans et un toit mixte.
Réalisation d'une grande façade de maison marron chalet à un étage avec un revêtement mixte, un toit à deux pans et un toit mixte.

Zane Williams
Inspiration pour une grande façade de maison marron bohème en bois à deux étages et plus avec un toit à deux pans, un toit en shingle et un toit marron.
Inspiration pour une grande façade de maison marron bohème en bois à deux étages et plus avec un toit à deux pans, un toit en shingle et un toit marron.
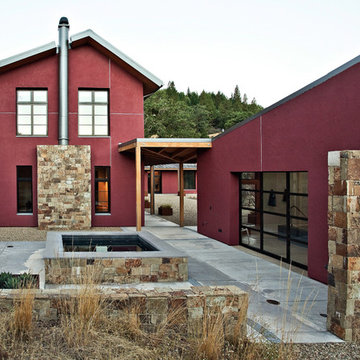
Copyrights: WA design
Cette image montre une grande façade de maison rouge design en stuc à un étage avec un toit en métal.
Cette image montre une grande façade de maison rouge design en stuc à un étage avec un toit en métal.

Jason Hartog Photography
Idée de décoration pour une grande façade de maison bleue tradition en bois à un étage avec un toit à deux pans, un toit en shingle et boîte aux lettres.
Idée de décoration pour une grande façade de maison bleue tradition en bois à un étage avec un toit à deux pans, un toit en shingle et boîte aux lettres.
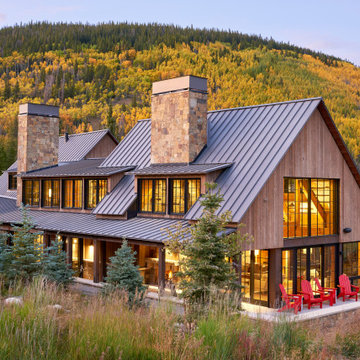
Cette image montre une façade de maison marron chalet en bois à un étage avec un toit à deux pans et un toit en métal.

Idée de décoration pour une façade de maison multicolore design de taille moyenne et à un étage avec un revêtement mixte, un toit à quatre pans et un toit mixte.
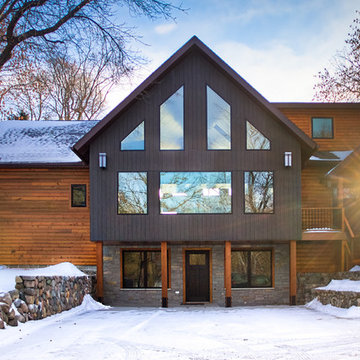
Réalisation d'une façade de maison marron chalet en bois à deux étages et plus avec un toit à deux pans.
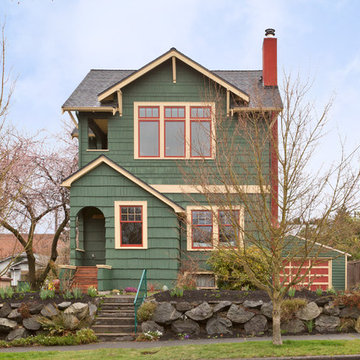
Front exterior of neighboring home.
Exemple d'une façade de maison verte chic en bois à un étage avec un toit à deux pans et un toit en shingle.
Exemple d'une façade de maison verte chic en bois à un étage avec un toit à deux pans et un toit en shingle.

This is a ADU ( Accessory Dwelling Unit) that we did in Encinitas, Ca. This is a 2 story 399 sq. ft. build. This unit has a full kitchen, laundry, bedroom, bathroom, living area, spiral stair case, and outdoor shower. It was a fun build!!
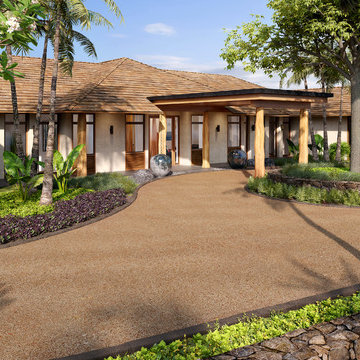
Cette image montre une grande façade de maison blanche design en stuc de plain-pied avec un toit à quatre pans et un toit en shingle.
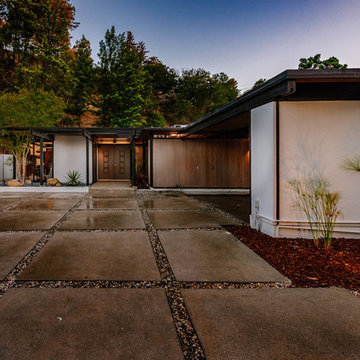
Aménagement d'une grande façade de maison blanche rétro en bois de plain-pied avec un toit plat.
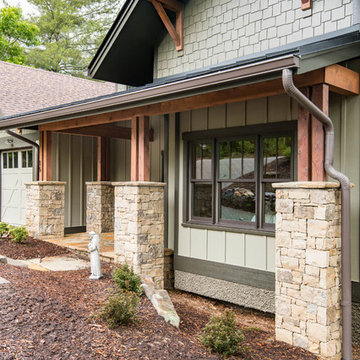
Cette image montre une façade de maison beige craftsman en bois de taille moyenne et à un étage avec un toit à deux pans et un toit mixte.

Remodel and addition by Grouparchitect & Eakman Construction. Photographer: AMF Photography.
Inspiration pour une façade de maison bleue craftsman en panneau de béton fibré de taille moyenne et à un étage avec un toit à deux pans et un toit en shingle.
Inspiration pour une façade de maison bleue craftsman en panneau de béton fibré de taille moyenne et à un étage avec un toit à deux pans et un toit en shingle.
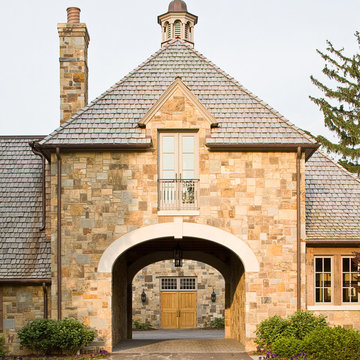
James Lockheart photography
Réalisation d'une très grande façade de maison tradition en pierre à un étage avec un toit en shingle.
Réalisation d'une très grande façade de maison tradition en pierre à un étage avec un toit en shingle.

Idée de décoration pour une façade de maison blanche champêtre en bois et planches et couvre-joints de plain-pied.

This shingle style New England home was built with the ambiance of a 19th century mountain lodge. The exterior features monumental stonework--large chimneys with handcarved granite caps—which anchor the home.

Cul-de-sac single story on a hill soaking in some of the best views in NPK! Hidden gem boasts a romantic wood rear porch, ideal for al fresco meals while soaking in the breathtaking views! Lounge around in the organically added den w/ a spacious n’ airy feel, lrg windows, a classic stone wood burning fireplace and hearth, and adjacent to the open concept kitchen! Enjoy cooking in the kitchen w/ gorgeous views from the picturesque window. Kitchen equipped w/large island w/ prep sink, walkin pantry, generous cabinetry, stovetop, dual sinks, built in BBQ Grill, dishwasher. Also enjoy the charming curb appeal complete w/ picket fence, mature and drought tolerant landscape, brick ribbon hardscape, and a sumptuous side yard. LR w/ optional dining area is strategically placed w/ large window to soak in the mountains beyond. Three well proportioned bdrms! M.Bdrm w/quaint master bath and plethora of closet space. Master features sweeping views capturing the very heart of country living in NPK! M.bath features walk-in shower, neutral tile + chrome fixtures. Hall bath is turnkey with travertine tile flooring and tub/shower surround. Flowing floorplan w/vaulted ceilings and loads of natural light, Slow down and enjoy a new pace of life!

Portico Addition - features stained barrel vaulted beadboard ceiling, arches and columns.
Westerville OH - 2019
Réalisation d'une façade de maison marron tradition en brique de taille moyenne avec un toit à deux pans, un toit en shingle et un toit marron.
Réalisation d'une façade de maison marron tradition en brique de taille moyenne avec un toit à deux pans, un toit en shingle et un toit marron.

This large custom Farmhouse style home features Hardie board & batten siding, cultured stone, arched, double front door, custom cabinetry, and stained accents throughout.
Idées déco de façades de maison marrons
7
