Idées déco de façades de maison multicolores
Trier par :
Budget
Trier par:Populaires du jour
81 - 100 sur 13 047 photos
1 sur 3
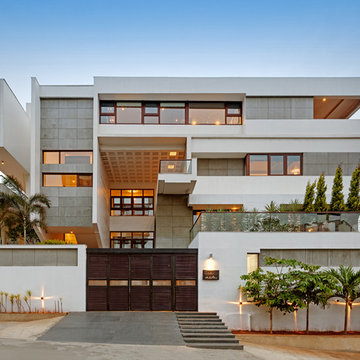
Shamanth Patil Photography
Idées déco pour une façade de maison multicolore contemporaine à deux étages et plus avec un toit plat.
Idées déco pour une façade de maison multicolore contemporaine à deux étages et plus avec un toit plat.
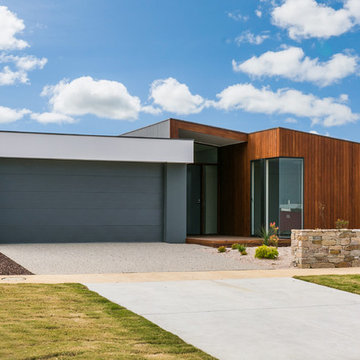
Aménagement d'une façade de maison multicolore contemporaine de taille moyenne et de plain-pied avec un revêtement mixte, un toit plat et un toit en métal.
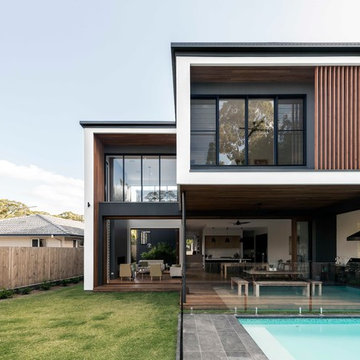
Cette image montre une façade de maison multicolore design à un étage avec un revêtement mixte et un toit plat.
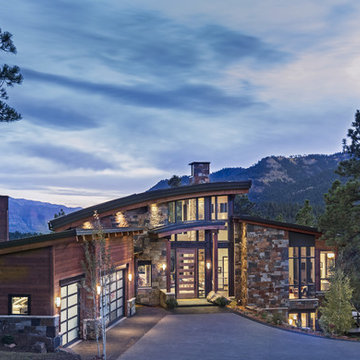
Idée de décoration pour une façade de maison multicolore design à un étage avec un revêtement mixte et un toit en appentis.
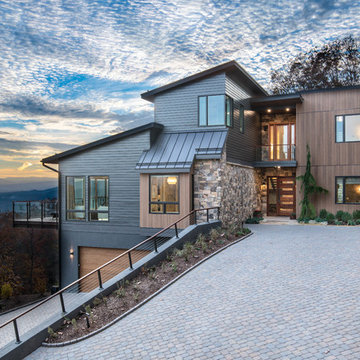
Idées déco pour une grande façade de maison multicolore moderne à niveaux décalés avec un revêtement mixte.
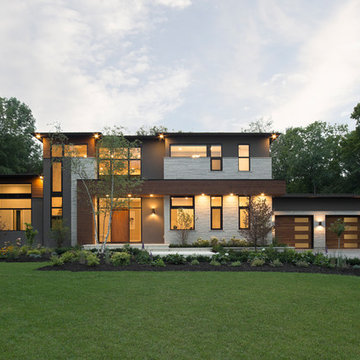
Aménagement d'une façade de maison multicolore contemporaine à un étage avec un revêtement mixte et un toit plat.
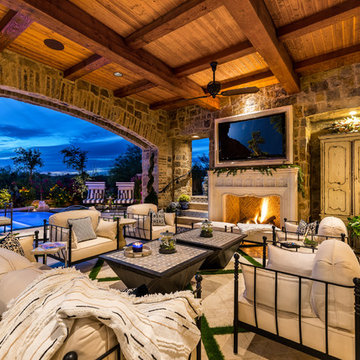
World Renowned Interior Design Firm Fratantoni Interior Designers created the Elevations for this beautiful French Modern Home! They design homes for families all over the world in any size and style. They also have in-house Architecture Firm Fratantoni Design and world class Luxury Home Building Firm Fratantoni Luxury Estates! Hire one or all three companies to design, build and or remodel your home!
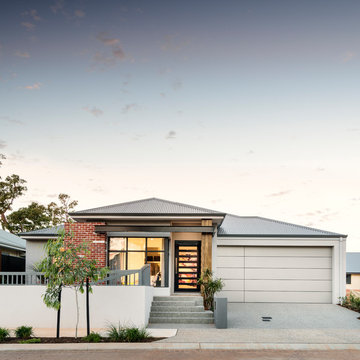
D-Max Photography
Inspiration pour une façade de maison multicolore design en brique de taille moyenne et de plain-pied avec un toit à deux pans et un toit en métal.
Inspiration pour une façade de maison multicolore design en brique de taille moyenne et de plain-pied avec un toit à deux pans et un toit en métal.
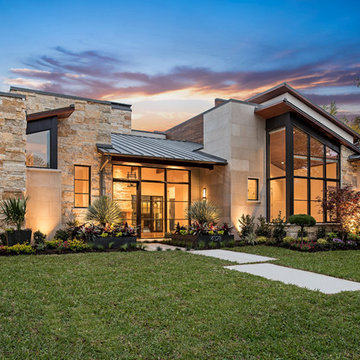
Cette photo montre une grande façade de maison multicolore moderne en bois à un étage avec un toit en appentis et un toit en métal.
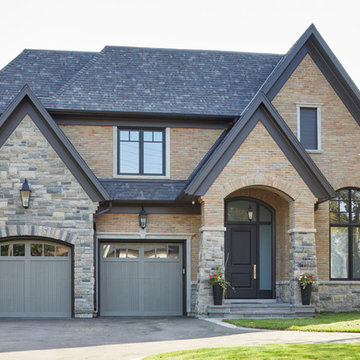
Photo Credit: Jason Hartog Photography
Cette photo montre une façade de maison multicolore chic de taille moyenne et à un étage avec un revêtement mixte, un toit à deux pans et un toit en shingle.
Cette photo montre une façade de maison multicolore chic de taille moyenne et à un étage avec un revêtement mixte, un toit à deux pans et un toit en shingle.
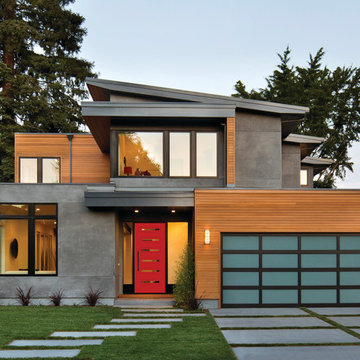
Mid-Century Modern Exterior Door
Idées déco pour une grande façade de maison multicolore contemporaine à un étage avec un revêtement mixte et un toit plat.
Idées déco pour une grande façade de maison multicolore contemporaine à un étage avec un revêtement mixte et un toit plat.
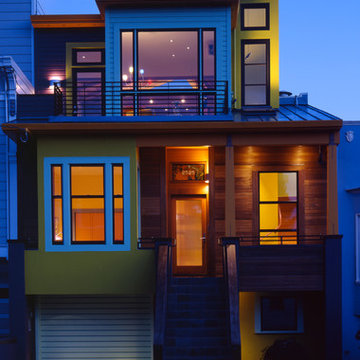
Cette photo montre une façade de maison multicolore tendance à deux étages et plus avec un revêtement mixte, un toit plat et un toit en métal.
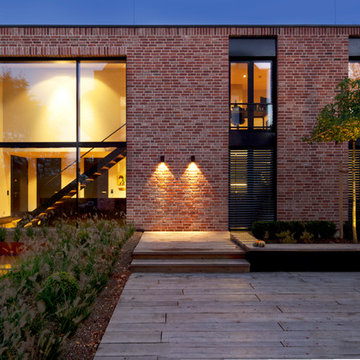
Cette image montre une façade de maison multicolore urbaine en brique de taille moyenne et à un étage avec un toit plat.
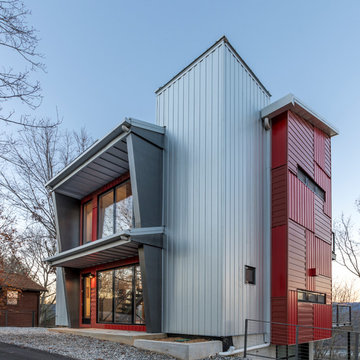
Surrounded by large stands of old growth trees, the site’s topography and high ridge location was very challenging to the architects on the project – Phil Kean and David Stone – of Phil Kean Designs Group. Skilled arborists were brought in to protect the Sycamore, Basswood, Oak and yellow Poplar trees and surrounding woodland. The owner, Ken LaRoe is a conservationist who wanted to preserve the nearby trees and create an energy-efficient house with a small carbon footprint.
Photography by: Kevin Meechan
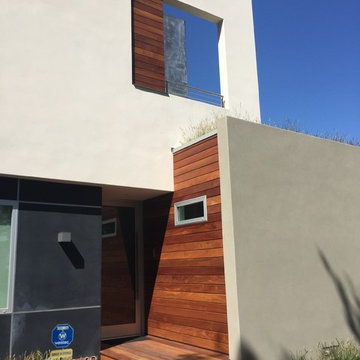
The front entrance reveals itself with in warm Cumaru siding and stoop decking, expressing the inner warmth within the outer stucco shells. Grass roof sways overhead, suggesting more to see inside, enticing the visitor to enter.

The family purchased the 1950s ranch on Mullet Lake because their daughter dreamed of being married on its shores. The home would be used for the wedding venue and then as a wedding gift to the young couple. We were originally hired in August 2014 to help with a simple renovation of the home that was to be completed well in advance of the August 2015 wedding date. However, thorough investigation revealed significant issues with the original foundation, floor framing and other critical elements of the home’s structure that made that impossible. Based on this information, the family decided to tear down and build again. So now we were tasked with designing a new home that would embody their daughter’s vision of a storybook home – a vision inspired by another one of our projects that she had toured. To capture this aesthetic, traditional cottage materials such as stone and cedar shakes are accentuated by more materials such as reclaimed barn wood siding and corrugated CORTEN steel accent roofs. Inside, interior finishes include hand-hewn timber accents that frame openings and highlight features like the entrance reading nook. Natural materials shine against white walls and simply furnished rooms. While the house has nods to vintage style throughout, the open-plan kitchen and living area allows for both contemporary living and entertaining. We were able to capture their daughter’s vision and the home was completed on time for her big day.
- Jacqueline Southby Photography
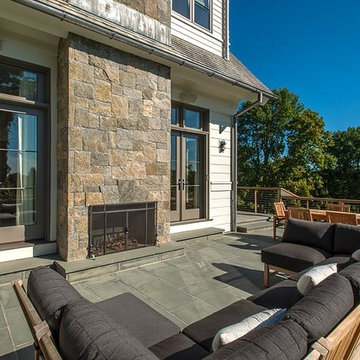
Aménagement d'une grande façade de maison multicolore classique en pierre à un étage.
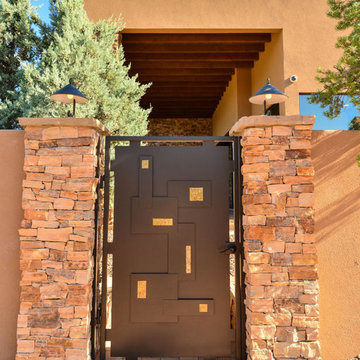
Custom Designed Entry Gate for the home
Idée de décoration pour une façade de maison multicolore design en stuc de taille moyenne et à un étage avec un toit plat et un toit mixte.
Idée de décoration pour une façade de maison multicolore design en stuc de taille moyenne et à un étage avec un toit plat et un toit mixte.

Inspiration pour une petite façade de maison multicolore minimaliste en panneau de béton fibré à un étage avec un toit papillon, un toit gris et un toit mixte.
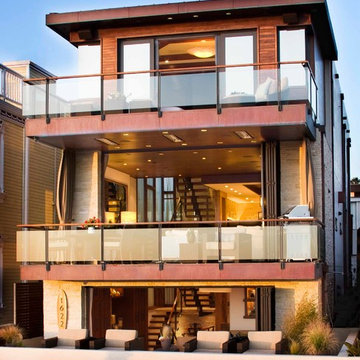
Photo Credit: Nicole Leone
Cette image montre une façade de maison multicolore design en pierre à deux étages et plus avec un toit plat et un toit mixte.
Cette image montre une façade de maison multicolore design en pierre à deux étages et plus avec un toit plat et un toit mixte.
Idées déco de façades de maison multicolores
5