Idées déco de façades de maison multicolores
Trier par :
Budget
Trier par:Populaires du jour
121 - 140 sur 13 047 photos
1 sur 3
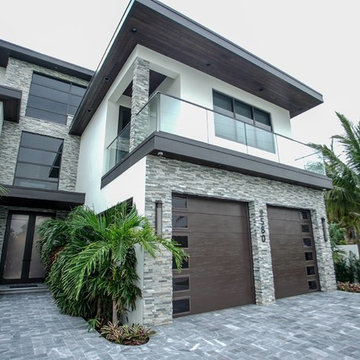
Exemple d'une grande façade de maison multicolore tendance à un étage avec un revêtement mixte.

Rear view of house with screened porch and patio - detached garage beyond connected by bridge over creek
Photo by Sarah Terranova
Cette image montre une façade de maison multicolore vintage de taille moyenne avec un revêtement mixte et un toit en appentis.
Cette image montre une façade de maison multicolore vintage de taille moyenne avec un revêtement mixte et un toit en appentis.
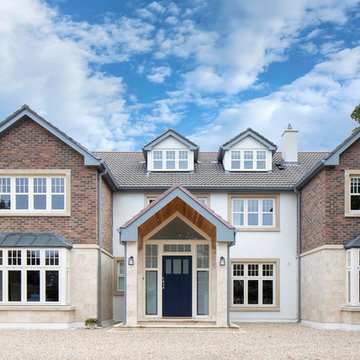
Gareth Byrne Photography
Idée de décoration pour une grande façade de maison multicolore tradition à deux étages et plus avec un toit en tuile, un revêtement mixte et un toit à deux pans.
Idée de décoration pour une grande façade de maison multicolore tradition à deux étages et plus avec un toit en tuile, un revêtement mixte et un toit à deux pans.
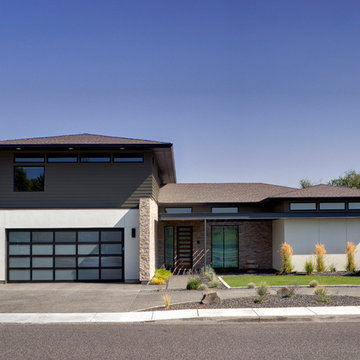
Steve Keating
Cette image montre une façade de maison multicolore minimaliste en stuc de taille moyenne et à un étage avec un toit à quatre pans et un toit en shingle.
Cette image montre une façade de maison multicolore minimaliste en stuc de taille moyenne et à un étage avec un toit à quatre pans et un toit en shingle.
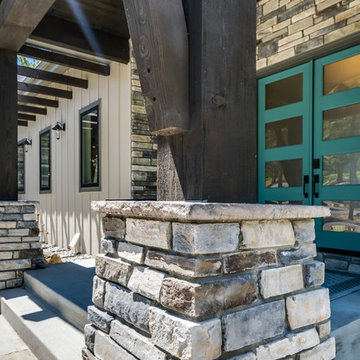
Aménagement d'une façade de maison multicolore campagne de taille moyenne et de plain-pied avec un revêtement mixte, un toit à deux pans et un toit en shingle.
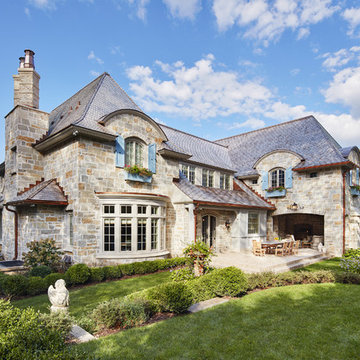
Builder: John Kraemer & Sons | Architecture: Charlie & Co. Design | Interior Design: Martha O'Hara Interiors | Landscaping: TOPO | Photography: Gaffer Photography
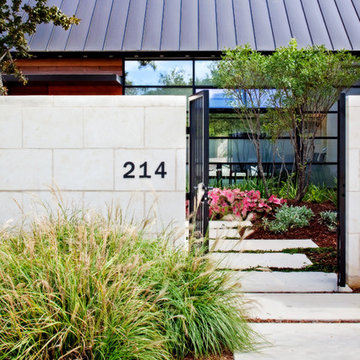
The client for this home wanted a modern structure that was suitable for displaying her art-glass collection. Located in a recently developed community, almost every component of the exterior was subject to an array of neighborhood and city ordinances. These were all accommodated while maintaining modern sensibilities and detailing on the exterior, then transitioning to a more minimalist aesthetic on the interior. The one-story building comfortably spreads out on its large lot, embracing a front and back courtyard and allowing views through and from within the transparent center section to other parts of the home. A high volume screened porch, the floating fireplace, and an axial swimming pool provide dramatic moments to the otherwise casual layout of the home.
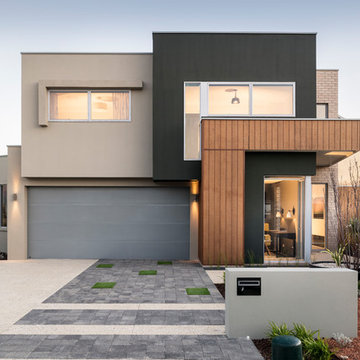
Aménagement d'une façade de maison multicolore contemporaine à un étage avec un revêtement mixte et un toit plat.
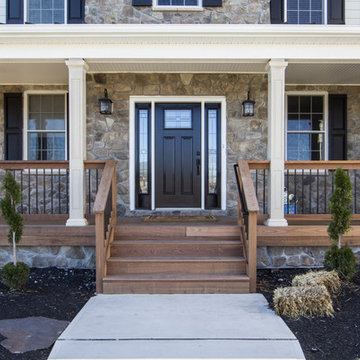
Réalisation d'une grande façade de maison multicolore tradition à un étage avec un revêtement mixte, un toit à deux pans et un toit en shingle.
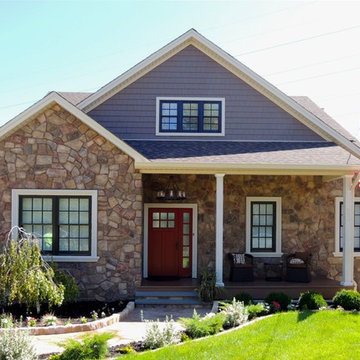
Idées déco pour une façade de maison multicolore craftsman en pierre de taille moyenne et de plain-pied avec un toit à deux pans et un toit en shingle.
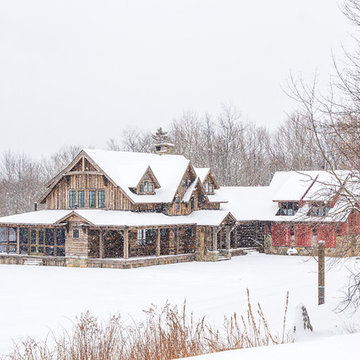
Inspiration pour une grande façade de maison multicolore chalet en bois à un étage avec un toit à deux pans et un toit mixte.

I built this on my property for my aging father who has some health issues. Handicap accessibility was a factor in design. His dream has always been to try retire to a cabin in the woods. This is what he got.
It is a 1 bedroom, 1 bath with a great room. It is 600 sqft of AC space. The footprint is 40' x 26' overall.
The site was the former home of our pig pen. I only had to take 1 tree to make this work and I planted 3 in its place. The axis is set from root ball to root ball. The rear center is aligned with mean sunset and is visible across a wetland.
The goal was to make the home feel like it was floating in the palms. The geometry had to simple and I didn't want it feeling heavy on the land so I cantilevered the structure beyond exposed foundation walls. My barn is nearby and it features old 1950's "S" corrugated metal panel walls. I used the same panel profile for my siding. I ran it vertical to math the barn, but also to balance the length of the structure and stretch the high point into the canopy, visually. The wood is all Southern Yellow Pine. This material came from clearing at the Babcock Ranch Development site. I ran it through the structure, end to end and horizontally, to create a seamless feel and to stretch the space. It worked. It feels MUCH bigger than it is.
I milled the material to specific sizes in specific areas to create precise alignments. Floor starters align with base. Wall tops adjoin ceiling starters to create the illusion of a seamless board. All light fixtures, HVAC supports, cabinets, switches, outlets, are set specifically to wood joints. The front and rear porch wood has three different milling profiles so the hypotenuse on the ceilings, align with the walls, and yield an aligned deck board below. Yes, I over did it. It is spectacular in its detailing. That's the benefit of small spaces.
Concrete counters and IKEA cabinets round out the conversation.
For those who could not live in a tiny house, I offer the Tiny-ish House.
Photos by Ryan Gamma
Staging by iStage Homes
Design assistance by Jimmy Thornton
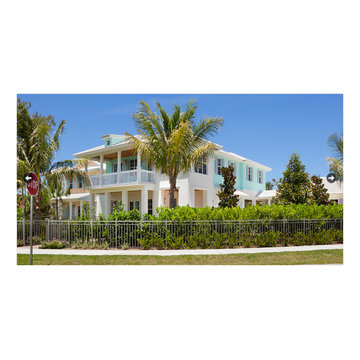
Idées déco pour une très grande façade de maison multicolore exotique en béton à deux étages et plus avec un toit à quatre pans et un toit en tuile.
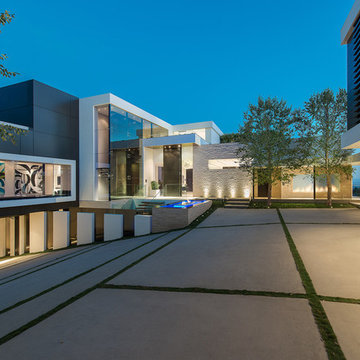
Laurel Way Beverly Hills luxury modern home exterior design. Photo by William MacCollum.
Réalisation d'une très grande façade de maison multicolore design à deux étages et plus avec un revêtement mixte et un toit plat.
Réalisation d'une très grande façade de maison multicolore design à deux étages et plus avec un revêtement mixte et un toit plat.
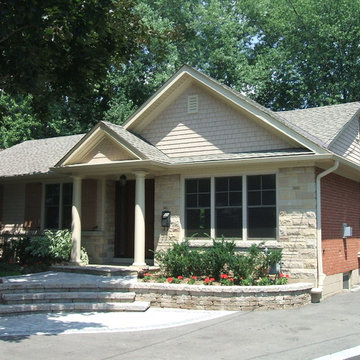
Exemple d'une façade de maison métallique et multicolore chic de taille moyenne et de plain-pied avec un toit à quatre pans et un toit en shingle.
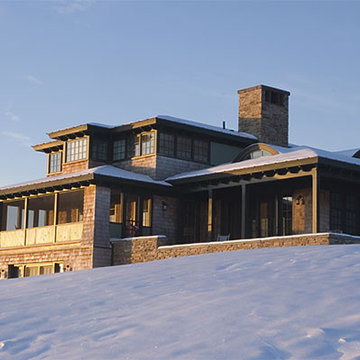
Exemple d'une grande façade de maison multicolore chic à un étage avec un revêtement mixte, un toit à quatre pans et un toit mixte.
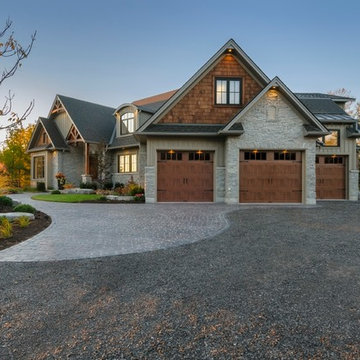
Idée de décoration pour une grande façade de maison multicolore craftsman à un étage avec un revêtement mixte, un toit à deux pans et un toit mixte.
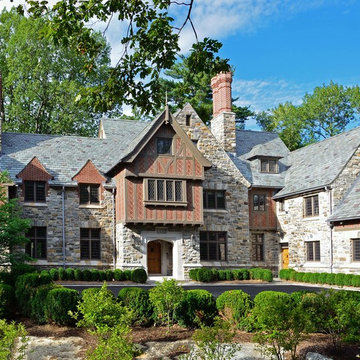
The façade of this home displays a masterful use of forms, textures and materials.
Idées déco pour une grande façade de maison multicolore classique à deux étages et plus avec un revêtement mixte.
Idées déco pour une grande façade de maison multicolore classique à deux étages et plus avec un revêtement mixte.
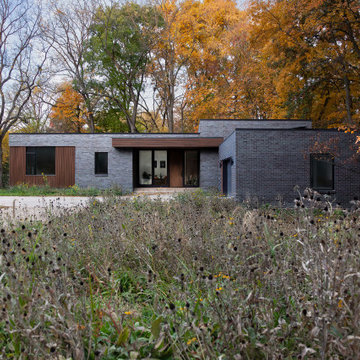
Modern Brick House, Indianapolis, Windcombe Neighborhood - Christopher Short, Derek Mills, Paul Reynolds, Architects, HAUS Architecture + WERK | Building Modern - Construction Managers - Architect Custom Builders

photo by Jeffery Edward Tryon
Idées déco pour une petite façade de maison multicolore moderne en planches et couvre-joints de plain-pied avec un revêtement mixte, un toit à deux pans, un toit en métal et un toit gris.
Idées déco pour une petite façade de maison multicolore moderne en planches et couvre-joints de plain-pied avec un revêtement mixte, un toit à deux pans, un toit en métal et un toit gris.
Idées déco de façades de maison multicolores
7