Idées déco de façades de maison
Trier par :
Budget
Trier par:Populaires du jour
61 - 80 sur 948 photos
1 sur 4
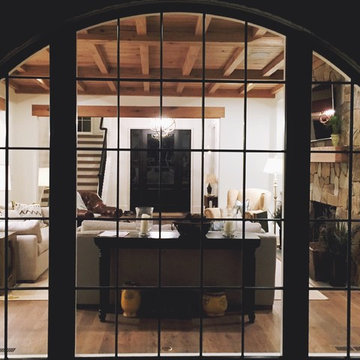
Exemple d'une très grande façade de maison chic en brique à un étage avec un toit à croupette et un toit en shingle.
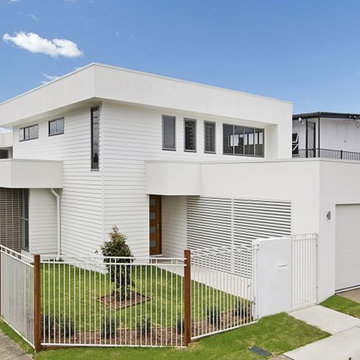
Cette photo montre une grande façade de maison blanche tendance en béton à un étage avec un toit plat et un toit en métal.
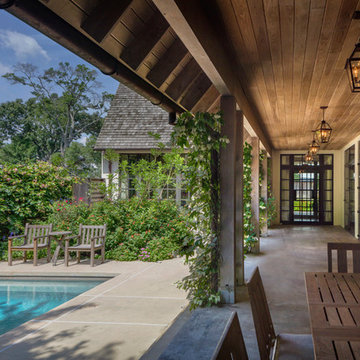
Aker Imaging
Inspiration pour une grande façade de maison beige craftsman en stuc à un étage avec un toit à deux pans et un toit en shingle.
Inspiration pour une grande façade de maison beige craftsman en stuc à un étage avec un toit à deux pans et un toit en shingle.
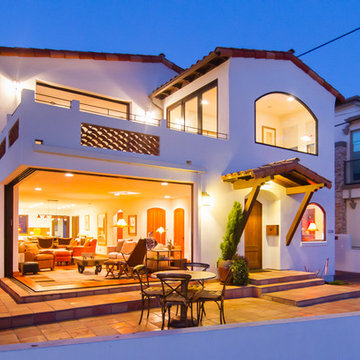
Trevor Povah
Inspiration pour une façade de maison blanche méditerranéenne en stuc de taille moyenne et à un étage avec un toit à deux pans et un toit en tuile.
Inspiration pour une façade de maison blanche méditerranéenne en stuc de taille moyenne et à un étage avec un toit à deux pans et un toit en tuile.
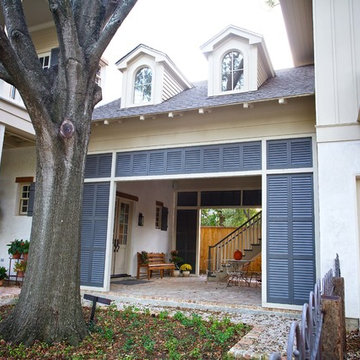
This house was inspired by the works of A. Hays Town / photography by Stan Kwan
Idées déco pour une très grande façade de maison grise classique en stuc et planches et couvre-joints à un étage avec un toit en shingle et un toit gris.
Idées déco pour une très grande façade de maison grise classique en stuc et planches et couvre-joints à un étage avec un toit en shingle et un toit gris.
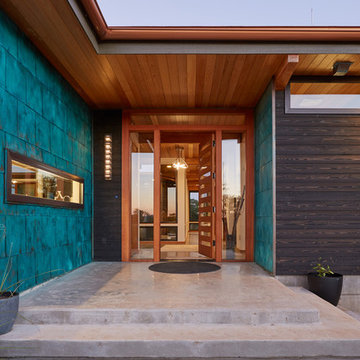
Project Overview:
This project in the Texas Hill Country was designed by Majestic Peaks Custom Homes LLC, and built by Next Gen Restorations of Austin, TX. It is clad with our Pika-Pika select grade shiplap prefinished with alkyd/oil hybrid together with custom-fabricated copper accent wall panels. Photos courtesy of Lindal Cedar Homes.
Product: Pika-Pika 1×6 select grade shiplap
Prefinish: Black
Application: Residential – Exterior
SF: 2650SF
Designer: Majestic Peaks Custom Homes LLC
Builder: Jeff Derebery at Next Gen Restorations
Date: June 2017
Location: Johnson City, TX
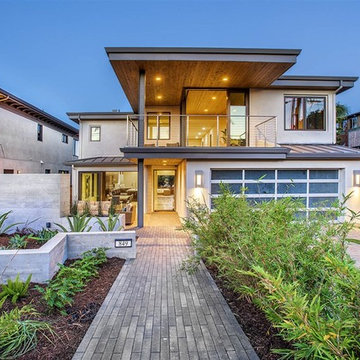
Cette image montre une grande façade de maison beige design en béton à un étage avec un toit en appentis et un toit en métal.
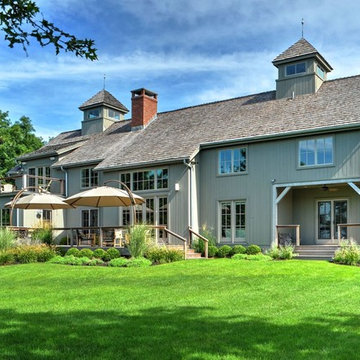
Southold Barn House
Chris Foster Photography
Inspiration pour une grande façade de maison grise rustique en bois à un étage avec un toit à deux pans et un toit en shingle.
Inspiration pour une grande façade de maison grise rustique en bois à un étage avec un toit à deux pans et un toit en shingle.
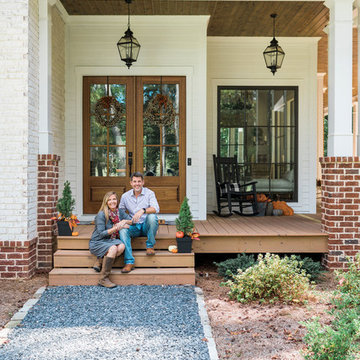
This custom home was built for empty nesting in mind. The
The side porch walks directly into the mud room with a sweet dog wash inside.
Photos- Rustic White Photography
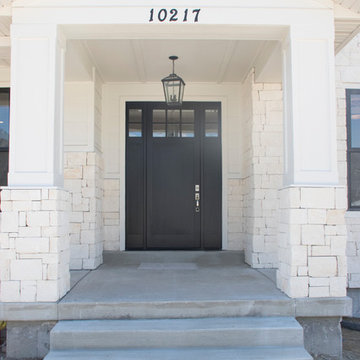
White Ellieanne House Front Porch
Réalisation d'une grande façade de maison blanche champêtre à un étage avec un revêtement mixte et un toit en shingle.
Réalisation d'une grande façade de maison blanche champêtre à un étage avec un revêtement mixte et un toit en shingle.
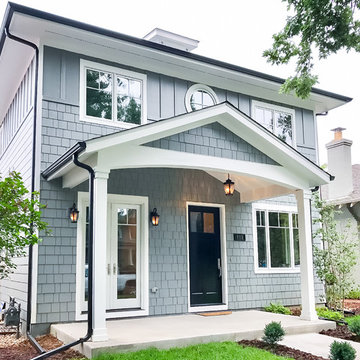
Idée de décoration pour une grande façade de maison grise craftsman en bois à un étage.
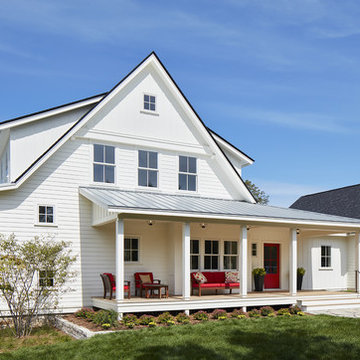
A Modern Farmhouse set in a prairie setting exudes charm and simplicity. Wrap around porches and copious windows make outdoor/indoor living seamless while the interior finishings are extremely high on detail. In floor heating under porcelain tile in the entire lower level, Fond du Lac stone mimicking an original foundation wall and rough hewn wood finishes contrast with the sleek finishes of carrera marble in the master and top of the line appliances and soapstone counters of the kitchen. This home is a study in contrasts, while still providing a completely harmonious aura.
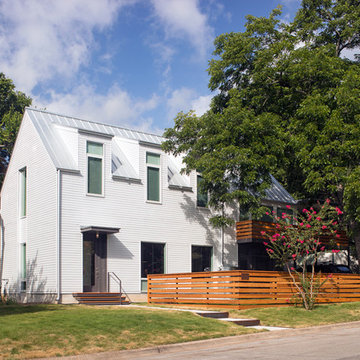
Paul Bardagjy
Idées déco pour une grande façade de maison grise contemporaine à un étage avec un revêtement mixte, un toit à deux pans et un toit en métal.
Idées déco pour une grande façade de maison grise contemporaine à un étage avec un revêtement mixte, un toit à deux pans et un toit en métal.
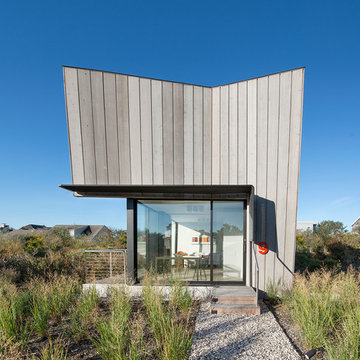
Réalisation d'une petite façade de maison beige minimaliste en bois à un étage avec un toit à deux pans et un toit en métal.

Sue Kay
Aménagement d'une grande façade de maison grise classique en pierre à un étage.
Aménagement d'une grande façade de maison grise classique en pierre à un étage.
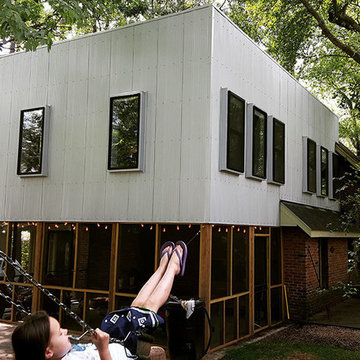
Idée de décoration pour une grande façade de maison blanche nordique en bois à un étage avec un toit plat.
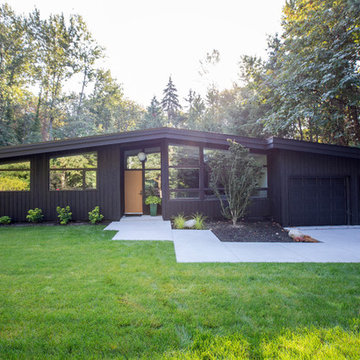
Idée de décoration pour une façade de maison noire vintage de taille moyenne et de plain-pied avec un toit à deux pans.

I built this on my property for my aging father who has some health issues. Handicap accessibility was a factor in design. His dream has always been to try retire to a cabin in the woods. This is what he got.
It is a 1 bedroom, 1 bath with a great room. It is 600 sqft of AC space. The footprint is 40' x 26' overall.
The site was the former home of our pig pen. I only had to take 1 tree to make this work and I planted 3 in its place. The axis is set from root ball to root ball. The rear center is aligned with mean sunset and is visible across a wetland.
The goal was to make the home feel like it was floating in the palms. The geometry had to simple and I didn't want it feeling heavy on the land so I cantilevered the structure beyond exposed foundation walls. My barn is nearby and it features old 1950's "S" corrugated metal panel walls. I used the same panel profile for my siding. I ran it vertical to math the barn, but also to balance the length of the structure and stretch the high point into the canopy, visually. The wood is all Southern Yellow Pine. This material came from clearing at the Babcock Ranch Development site. I ran it through the structure, end to end and horizontally, to create a seamless feel and to stretch the space. It worked. It feels MUCH bigger than it is.
I milled the material to specific sizes in specific areas to create precise alignments. Floor starters align with base. Wall tops adjoin ceiling starters to create the illusion of a seamless board. All light fixtures, HVAC supports, cabinets, switches, outlets, are set specifically to wood joints. The front and rear porch wood has three different milling profiles so the hypotenuse on the ceilings, align with the walls, and yield an aligned deck board below. Yes, I over did it. It is spectacular in its detailing. That's the benefit of small spaces.
Concrete counters and IKEA cabinets round out the conversation.
For those who could not live in a tiny house, I offer the Tiny-ish House.
Photos by Ryan Gamma
Staging by iStage Homes
Design assistance by Jimmy Thornton

Landmark
Exemple d'une très grande façade de maison blanche chic en stuc à un étage avec un toit à deux pans et un toit en shingle.
Exemple d'une très grande façade de maison blanche chic en stuc à un étage avec un toit à deux pans et un toit en shingle.
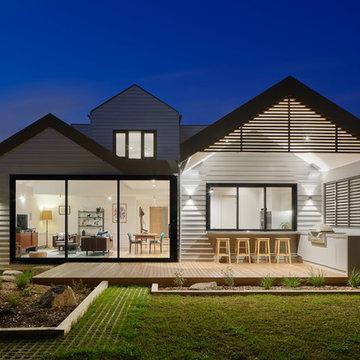
Tatjana Plitt
Inspiration pour une grande façade de maison grise design en panneau de béton fibré à un étage avec un toit à deux pans et un toit en métal.
Inspiration pour une grande façade de maison grise design en panneau de béton fibré à un étage avec un toit à deux pans et un toit en métal.
Idées déco de façades de maison
4