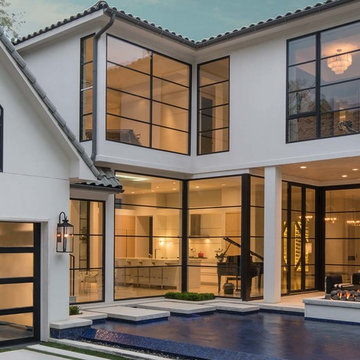Idées déco de façades de maison
Trier par :
Budget
Trier par:Populaires du jour
81 - 100 sur 948 photos
1 sur 4
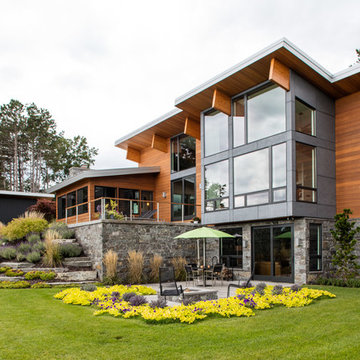
Architect: Lucid Architecture
Réalisation d'une façade de maison design à un étage avec un toit en appentis et un revêtement mixte.
Réalisation d'une façade de maison design à un étage avec un toit en appentis et un revêtement mixte.
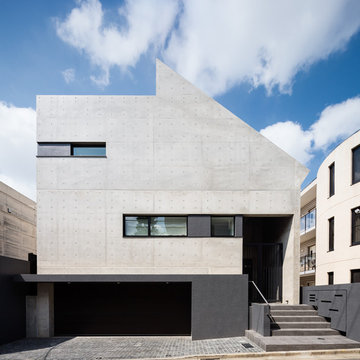
Cette photo montre une façade de maison grise moderne en béton à un étage avec un toit plat.
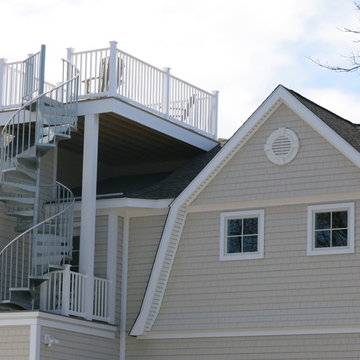
Spiral stair to a roof top deck of a new custom home in Old Saybrook, CT designed by Jennifer Morgenthau Architect, LLC
Cette photo montre une grande façade de maison beige nature à un étage avec un revêtement en vinyle, un toit de Gambrel et un toit en shingle.
Cette photo montre une grande façade de maison beige nature à un étage avec un revêtement en vinyle, un toit de Gambrel et un toit en shingle.
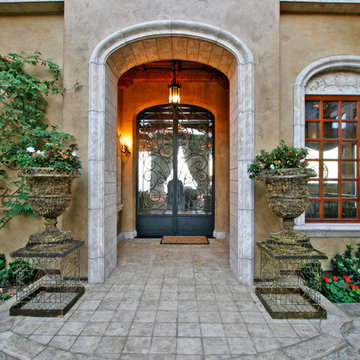
Entry to an Italian courtyard.
Cette photo montre une très grande façade de maison beige méditerranéenne à un étage avec un revêtement mixte, un toit à quatre pans et un toit en tuile.
Cette photo montre une très grande façade de maison beige méditerranéenne à un étage avec un revêtement mixte, un toit à quatre pans et un toit en tuile.
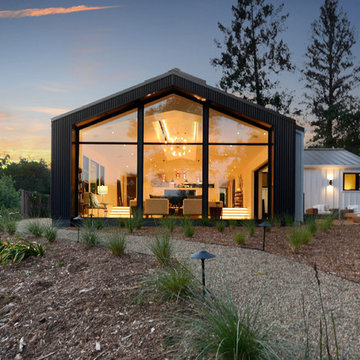
Idée de décoration pour une façade de maison blanche champêtre en panneau de béton fibré de plain-pied avec un toit à deux pans et un toit en métal.
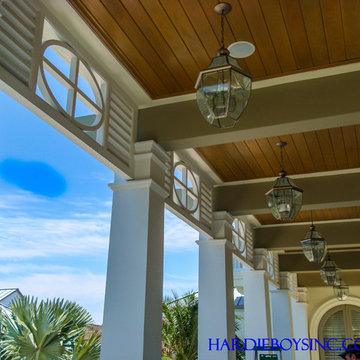
Contractor: Cudmore Builders
Architect: Randall Stofft Architects
Exterior Millwork: Hardie Boys, Inc.
Cette photo montre une façade de maison exotique.
Cette photo montre une façade de maison exotique.
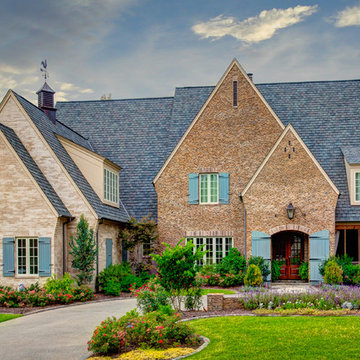
In this Chenal home you will immediately notice the steeply pitched gable roof of Tudor style homes. It doesn’t have any half-timbering and instead features a prominent front entryway with small stone masonry. This gives the home fantastic curb appeal as well as makes it feel so inviting. This same stone was used in the chimney which helps balance the front of the home.
The bricks, often used in American Tudor homes, have slight color variations to give it a more rustic, cottage-like look. On first glance you would think that this is a slate roof, however, this is a Grand Manor roof by Certainteed. This roof is the perfect accent to this home and gives it a strong Tudor look and feel.
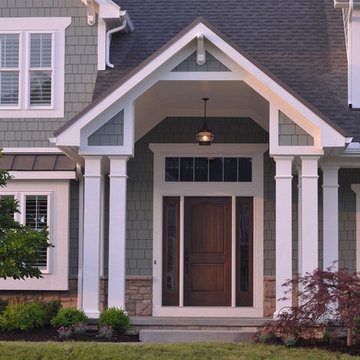
Cette photo montre une façade de maison verte chic en bardeaux à deux étages et plus avec un revêtement mixte, un toit à deux pans, un toit mixte et un toit marron.

Andrea Brizzi
Inspiration pour une grande façade de maison beige ethnique en verre de plain-pied avec un toit à quatre pans et un toit en métal.
Inspiration pour une grande façade de maison beige ethnique en verre de plain-pied avec un toit à quatre pans et un toit en métal.
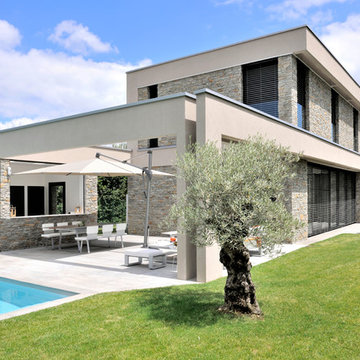
Frenchie
Idées déco pour une façade de maison beige contemporaine en pierre à un étage avec un toit plat.
Idées déco pour une façade de maison beige contemporaine en pierre à un étage avec un toit plat.
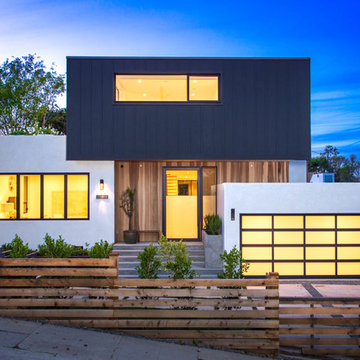
Cette image montre une façade de maison multicolore design à un étage avec un revêtement mixte et un toit plat.
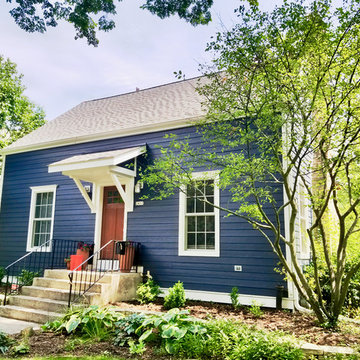
Installed James Hardie Lap Siding in ColorPlus Technology Deep Ocean, James Hardie Crown Mouldings, Frieze Boards & Trim (Smooth Texture) both in ColorPlus Technology Arctic White, Beechworth Fiberglass Double Hung Replacement Windows in Frost White on Home and Detached Garage.
Installed ProVia Front Entry Door and Back Door, New Gutters & Downspouts to (Front Elevation only) and Built new Portico Cover to Front Entry.
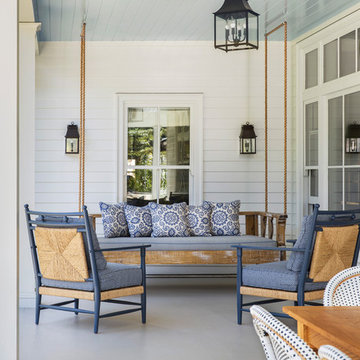
Furnishings by Tineke Triggs of Artistic Designs for Living. Photography by Laura Hull.
Cette photo montre une grande façade de maison blanche chic en bois à un étage avec un toit à deux pans et un toit en shingle.
Cette photo montre une grande façade de maison blanche chic en bois à un étage avec un toit à deux pans et un toit en shingle.
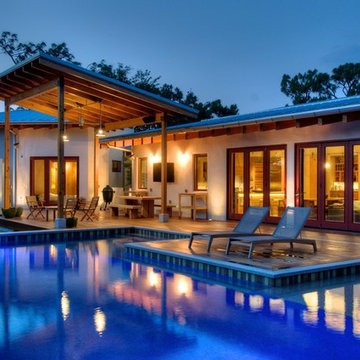
Exposed cypress timber beams. Covered outdoor dining. Separate salt water pool and spa. Polished concrete coping. FSC Ipe deck. LEED Platinum home. Photos by Matt McCorteney.
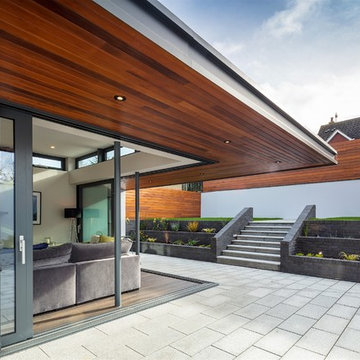
Richard Hatch Photography
Idées déco pour une façade de maison blanche contemporaine en stuc de taille moyenne et de plain-pied avec un toit plat et un toit en métal.
Idées déco pour une façade de maison blanche contemporaine en stuc de taille moyenne et de plain-pied avec un toit plat et un toit en métal.
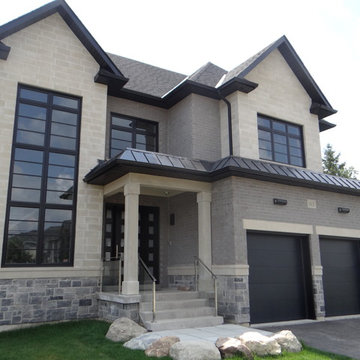
Custom House with Black Windows and Black Entry Door.
Réalisation d'une grande façade de maison beige tradition en pierre à un étage.
Réalisation d'une grande façade de maison beige tradition en pierre à un étage.

Dan Heid
Cette photo montre une façade de maison grise montagne en pierre de taille moyenne et à un étage.
Cette photo montre une façade de maison grise montagne en pierre de taille moyenne et à un étage.
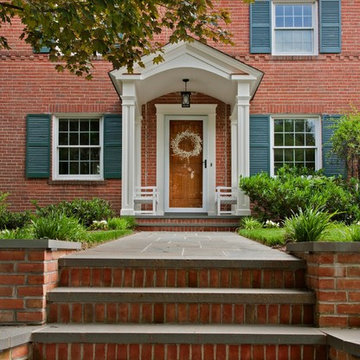
The proper balance and symmetry of the front Portico designed by the studios at Upton Architecture, LLC. creates a warm and inviting entrance to this Kensington Colonial.
Historic Victorian Home built in the 1800's that went through an extensive exterior renovation replacing a lot of rotting wood, repairing/replacing vintage details and completely repainting adding back contrasting colors that highlight many of the homes architectural details.
Idées déco de façades de maison
5
