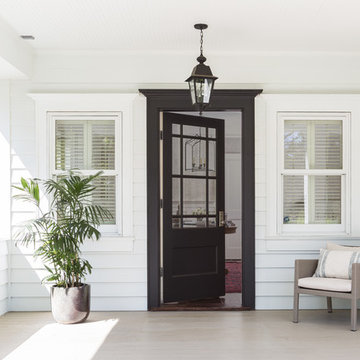Idées déco de façades de maison
Trier par :
Budget
Trier par:Populaires du jour
141 - 160 sur 948 photos
1 sur 4
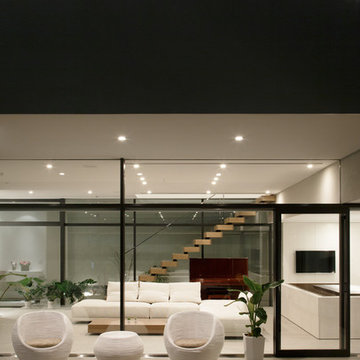
恵まれた眺望を活かす、開放的な 空間。
斜面地に計画したRC+S造の住宅。恵まれた眺望を活かすこと、庭と一体となった開放的な空間をつくることが望まれた。そこで高低差を利用して、道路から一段高い基壇を設け、その上にフラットに広がる芝庭と主要な生活空間を配置した。庭を取り囲むように2つのヴォリュームを組み合わせ、そこに生まれたL字型平面にフォーマルリビング、ダイニング、キッチン、ファミリーリビングを設けている。これらはひとつながりの空間であるが、フロアレベルに細やかな高低差を設けることで、パブリックからプライベートへ、少しずつ空間の親密さが変わるように配慮した。家族のためのプライベートルームは、2階に浮かべたヴォリュームの中におさめてあり、眼下に広がる眺望を楽しむことができる。
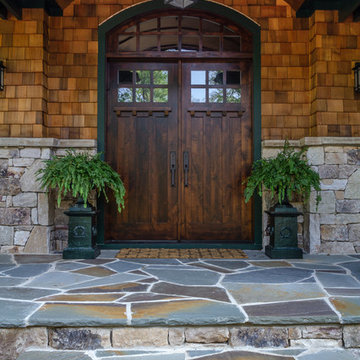
Immaculate Lake Norman, North Carolina home built by Passarelli Custom Homes. Tons of details and superb craftsmanship put into this waterfront home. All images by Nedoff Fotography
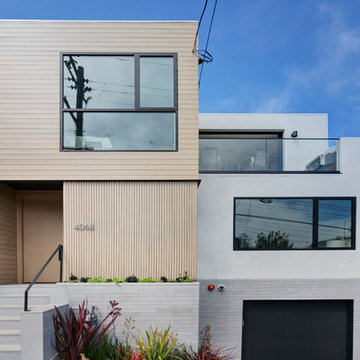
Down to the studs modern expansion and remodel.
Aménagement d'une grande façade de maison grise contemporaine en stuc à deux étages et plus.
Aménagement d'une grande façade de maison grise contemporaine en stuc à deux étages et plus.
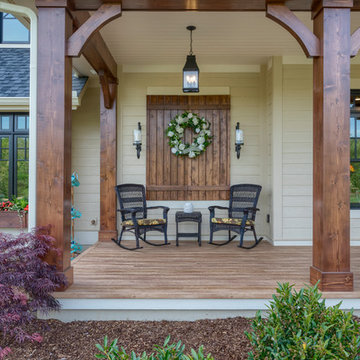
This Beautiful Country Farmhouse rests upon 5 acres among the most incredible large Oak Trees and Rolling Meadows in all of Asheville, North Carolina. Heart-beats relax to resting rates and warm, cozy feelings surplus when your eyes lay on this astounding masterpiece. The long paver driveway invites with meticulously landscaped grass, flowers and shrubs. Romantic Window Boxes accentuate high quality finishes of handsomely stained woodwork and trim with beautifully painted Hardy Wood Siding. Your gaze enhances as you saunter over an elegant walkway and approach the stately front-entry double doors. Warm welcomes and good times are happening inside this home with an enormous Open Concept Floor Plan. High Ceilings with a Large, Classic Brick Fireplace and stained Timber Beams and Columns adjoin the Stunning Kitchen with Gorgeous Cabinets, Leathered Finished Island and Luxurious Light Fixtures. There is an exquisite Butlers Pantry just off the kitchen with multiple shelving for crystal and dishware and the large windows provide natural light and views to enjoy. Another fireplace and sitting area are adjacent to the kitchen. The large Master Bath boasts His & Hers Marble Vanity’s and connects to the spacious Master Closet with built-in seating and an island to accommodate attire. Upstairs are three guest bedrooms with views overlooking the country side. Quiet bliss awaits in this loving nest amiss the sweet hills of North Carolina.
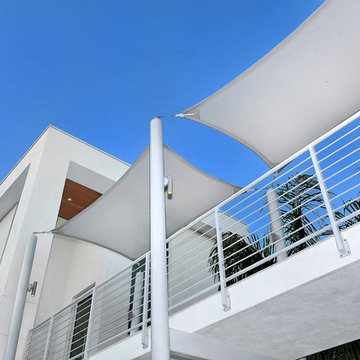
Cette image montre une grande façade de maison blanche minimaliste en stuc à un étage avec un toit plat.
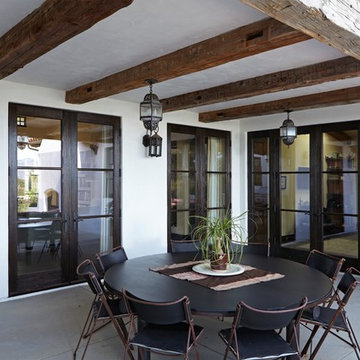
Mediterranean Home designed by Burdge and Associates Architects in Malibu, CA.
Inspiration pour une façade de maison blanche méditerranéenne en stuc de taille moyenne et de plain-pied avec un toit à deux pans et un toit en tuile.
Inspiration pour une façade de maison blanche méditerranéenne en stuc de taille moyenne et de plain-pied avec un toit à deux pans et un toit en tuile.
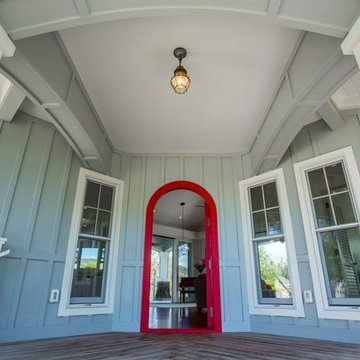
Inspiration pour une façade de maison bleue marine en bois de taille moyenne et de plain-pied avec un toit à deux pans et un toit en shingle.
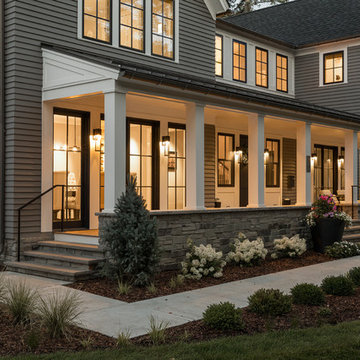
Réalisation d'une grande façade de maison grise tradition en panneau de béton fibré à un étage avec un toit à deux pans et un toit en shingle.
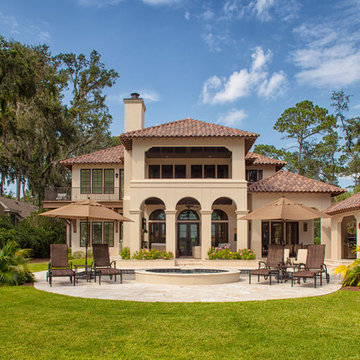
Cette photo montre une façade de maison beige méditerranéenne à un étage avec un toit à quatre pans et un toit en tuile.
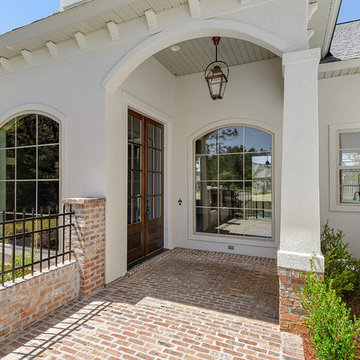
Aménagement d'une grande façade de maison multicolore classique de plain-pied avec un revêtement mixte, un toit à quatre pans et un toit en shingle.
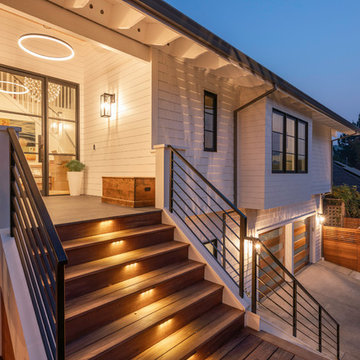
Adam Potts Photography
Exemple d'une grande façade de maison blanche chic à un étage avec un revêtement mixte, un toit à deux pans et un toit en shingle.
Exemple d'une grande façade de maison blanche chic à un étage avec un revêtement mixte, un toit à deux pans et un toit en shingle.
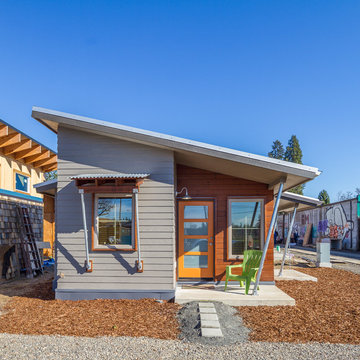
Erik Bishoff Photography
Idées déco pour une petite façade de maison grise contemporaine en bois de plain-pied avec un toit en appentis et un toit en métal.
Idées déco pour une petite façade de maison grise contemporaine en bois de plain-pied avec un toit en appentis et un toit en métal.
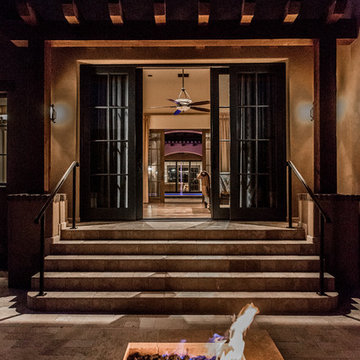
Outside the primary suite, an outdoor seating area with a fireplace is the perfect place to enjoy at the end of the day.
Idées déco pour une très grande façade de maison multicolore campagne à un étage avec un revêtement mixte, un toit à deux pans et un toit mixte.
Idées déco pour une très grande façade de maison multicolore campagne à un étage avec un revêtement mixte, un toit à deux pans et un toit mixte.
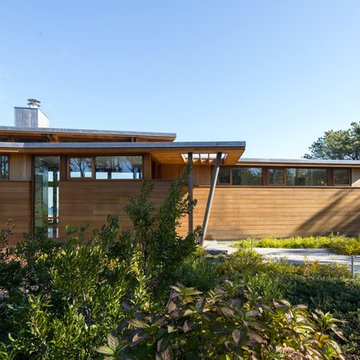
Peter Vanderwarker
Réalisation d'une façade de maison marron minimaliste en bois de taille moyenne et de plain-pied avec un toit plat.
Réalisation d'une façade de maison marron minimaliste en bois de taille moyenne et de plain-pied avec un toit plat.
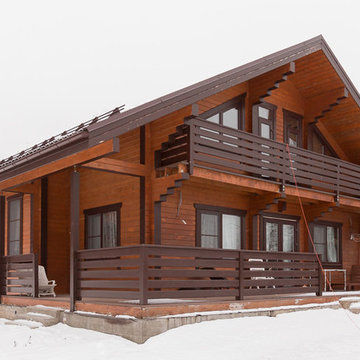
Cette image montre une façade de maison marron rustique en bois à un étage avec un toit à deux pans.
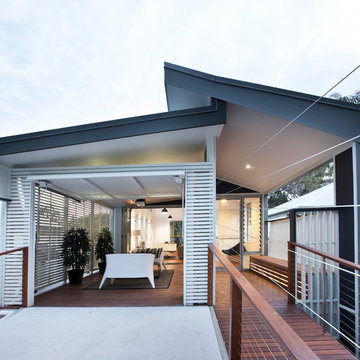
Damien Bredberg
Inspiration pour une façade de maison blanche design de taille moyenne et à un étage avec un revêtement en vinyle, un toit en appentis et un toit en métal.
Inspiration pour une façade de maison blanche design de taille moyenne et à un étage avec un revêtement en vinyle, un toit en appentis et un toit en métal.
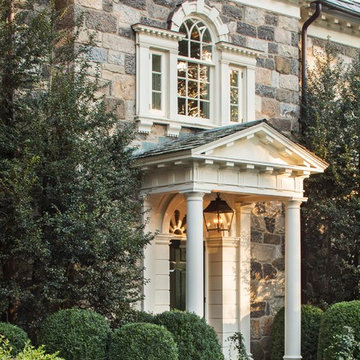
Cette photo montre une très grande façade de maison chic en pierre à deux étages et plus avec un toit en shingle.
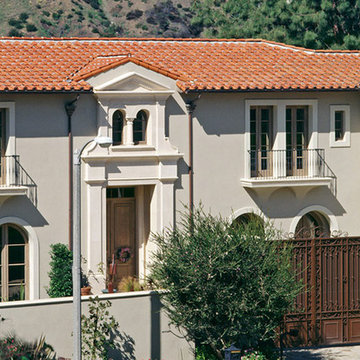
Idée de décoration pour une grande façade de maison beige méditerranéenne en stuc à un étage avec un toit à quatre pans et un toit en tuile.
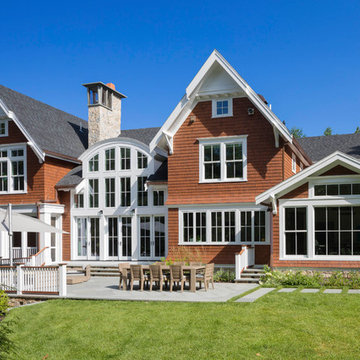
Exterior, back of house. Patio accessible from living room through the glass wall with curved dormer. Also side stairs to combined kitchen, dining family area. Screened porch off to left.
Photography: Greg Premru
Idées déco de façades de maison
8
