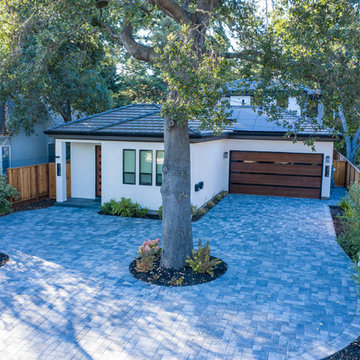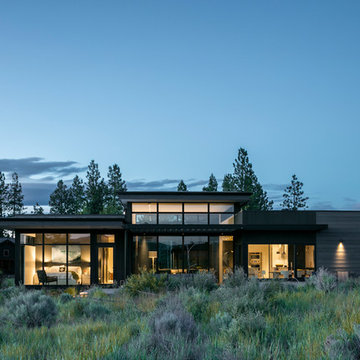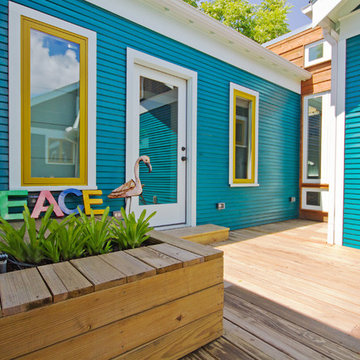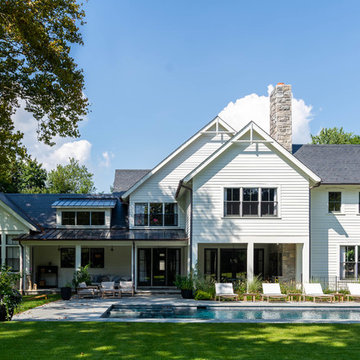Idées déco de façades de maison turquoises
Trier par :
Budget
Trier par:Populaires du jour
1 - 20 sur 1 992 photos
1 sur 3

Sumptuous spaces are created throughout the house with the use of dark, moody colors, elegant upholstery with bespoke trim details, unique wall coverings, and natural stone with lots of movement.
The mix of print, pattern, and artwork creates a modern twist on traditional design.

Board and batten are combined with natural cedar shingles and a metal roof to create a simply elegant and easy to maintain exterior on this Guilford, CT modern farmhouse.

Exemple d'une grande façade de maison beige méditerranéenne à un étage avec un toit plat, un toit en tuile et un toit gris.

Idées déco pour une façade de maison blanche moderne en stuc de taille moyenne et à un étage avec un toit à quatre pans et un toit en shingle.

John Granen
Cette photo montre une façade de maison moderne en bois de taille moyenne et de plain-pied avec un toit plat.
Cette photo montre une façade de maison moderne en bois de taille moyenne et de plain-pied avec un toit plat.

New deck with integrated planter boxes, entry into new addition, and connection between new addition and existing home with cedar siding.
Idée de décoration pour une façade de maison bleue craftsman en bois de taille moyenne et de plain-pied avec un toit à deux pans et un toit en shingle.
Idée de décoration pour une façade de maison bleue craftsman en bois de taille moyenne et de plain-pied avec un toit à deux pans et un toit en shingle.

Inspiration pour une petite façade de maison blanche design de plain-pied avec un revêtement mixte, un toit à deux pans et un toit en métal.

El espacio exterior de la vivienda combina a la perfección lujo y naturaleza. Creamos una zona de sofás donde poder relajarse y disfrutar de un cóctel antes de la cena.
Para ello elegimos la colección Factory de Vondom en tonos beiges con cojines en terracota. La zona de comedor al aire libre es de la firma Fast, sillas Ria y mesa All size, en materiales como aluminio, cuerda y piedra.

We put a new roof on this home in Frederick that was hit with hail last summer. The shingles we installed are GAF Timberline HD shingles in the color Pewter Gray.

Situated on the edge of New Hampshire’s beautiful Lake Sunapee, this Craftsman-style shingle lake house peeks out from the towering pine trees that surround it. When the clients approached Cummings Architects, the lot consisted of 3 run-down buildings. The challenge was to create something that enhanced the property without overshadowing the landscape, while adhering to the strict zoning regulations that come with waterfront construction. The result is a design that encompassed all of the clients’ dreams and blends seamlessly into the gorgeous, forested lake-shore, as if the property was meant to have this house all along.
The ground floor of the main house is a spacious open concept that flows out to the stone patio area with fire pit. Wood flooring and natural fir bead-board ceilings pay homage to the trees and rugged landscape that surround the home. The gorgeous views are also captured in the upstairs living areas and third floor tower deck. The carriage house structure holds a cozy guest space with additional lake views, so that extended family and friends can all enjoy this vacation retreat together. Photo by Eric Roth

Photography by Lucas Henning.
Cette photo montre une petite façade de maison tendance en bois à un étage avec un toit plat et un toit en métal.
Cette photo montre une petite façade de maison tendance en bois à un étage avec un toit plat et un toit en métal.

Gothic Revival folly addition to Federal style home. High design. photo Kevin Sprague
Idée de décoration pour une façade de maison marron victorienne en bois de taille moyenne et de plain-pied avec un toit à quatre pans et un toit en shingle.
Idée de décoration pour une façade de maison marron victorienne en bois de taille moyenne et de plain-pied avec un toit à quatre pans et un toit en shingle.

This is the modern, industrial side of the home. The floor-to-ceiling steel windows and spiral staircase bring a contemporary aesthetic to the house. The 19' Kolbe windows capture sweeping views of Mt. Rainier, the Space Needle and Puget Sound.

Inspiration pour une grande façade de maison grise design en brique à deux étages et plus avec un toit papillon, un toit en métal et un toit gris.

This tiny home comes with a detachable deck that acts as a great space to entertain, especially with the large pass-through window in the kitchen and the curly mango wood bar.
This tropical modern coastal Tiny Home is built on a trailer and is 8x24x14 feet. The blue exterior paint color is called cabana blue. The large circular window is quite the statement focal point for this how adding a ton of curb appeal. The round window is actually two round half-moon windows stuck together to form a circle. There is an indoor bar between the two windows to make the space more interactive and useful- important in a tiny home. There is also another interactive pass-through bar window on the deck leading to the kitchen making it essentially a wet bar. This window is mirrored with a second on the other side of the kitchen and the are actually repurposed french doors turned sideways. Even the front door is glass allowing for the maximum amount of light to brighten up this tiny home and make it feel spacious and open. This tiny home features a unique architectural design with curved ceiling beams and roofing, high vaulted ceilings, a tiled in shower with a skylight that points out over the tongue of the trailer saving space in the bathroom, and of course, the large bump-out circle window and awning window that provides dining spaces.

Exemple d'une façade de maison grise tendance avec un revêtement mixte, un toit plat et boîte aux lettres.

Modern Farmhouse with covered porch, eating area, swing, and pool.
Idée de décoration pour une grande façade de maison blanche champêtre à un étage avec un toit à deux pans, un toit en shingle et un revêtement mixte.
Idée de décoration pour une grande façade de maison blanche champêtre à un étage avec un toit à deux pans, un toit en shingle et un revêtement mixte.

I built this on my property for my aging father who has some health issues. Handicap accessibility was a factor in design. His dream has always been to try retire to a cabin in the woods. This is what he got.
It is a 1 bedroom, 1 bath with a great room. It is 600 sqft of AC space. The footprint is 40' x 26' overall.
The site was the former home of our pig pen. I only had to take 1 tree to make this work and I planted 3 in its place. The axis is set from root ball to root ball. The rear center is aligned with mean sunset and is visible across a wetland.
The goal was to make the home feel like it was floating in the palms. The geometry had to simple and I didn't want it feeling heavy on the land so I cantilevered the structure beyond exposed foundation walls. My barn is nearby and it features old 1950's "S" corrugated metal panel walls. I used the same panel profile for my siding. I ran it vertical to math the barn, but also to balance the length of the structure and stretch the high point into the canopy, visually. The wood is all Southern Yellow Pine. This material came from clearing at the Babcock Ranch Development site. I ran it through the structure, end to end and horizontally, to create a seamless feel and to stretch the space. It worked. It feels MUCH bigger than it is.
I milled the material to specific sizes in specific areas to create precise alignments. Floor starters align with base. Wall tops adjoin ceiling starters to create the illusion of a seamless board. All light fixtures, HVAC supports, cabinets, switches, outlets, are set specifically to wood joints. The front and rear porch wood has three different milling profiles so the hypotenuse on the ceilings, align with the walls, and yield an aligned deck board below. Yes, I over did it. It is spectacular in its detailing. That's the benefit of small spaces.
Concrete counters and IKEA cabinets round out the conversation.
For those who could not live in a tiny house, I offer the Tiny-ish House.
Photos by Ryan Gamma
Staging by iStage Homes
Design assistance by Jimmy Thornton
Idées déco de façades de maison turquoises
1

