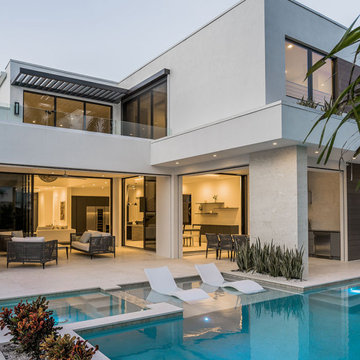Idées déco de façades de maison turquoises
Trier par :
Budget
Trier par:Populaires du jour
121 - 140 sur 1 998 photos
1 sur 3

Between the house and garage is a paver patio, perfect for outdoor entertaining.
Contractor: Maven Development
Photo: Emily Rose Imagery
Cette image montre une façade de maison verte craftsman en panneau de béton fibré de taille moyenne et à un étage avec un toit à deux pans, un toit en shingle et un toit marron.
Cette image montre une façade de maison verte craftsman en panneau de béton fibré de taille moyenne et à un étage avec un toit à deux pans, un toit en shingle et un toit marron.
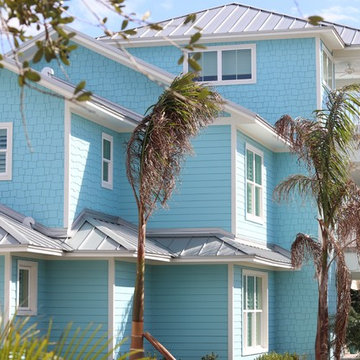
Cette photo montre une grande façade de maison bleue bord de mer en bois à deux étages et plus avec un toit à quatre pans et un toit en métal.
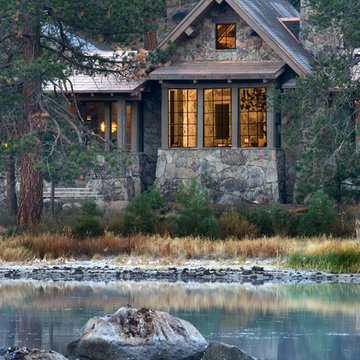
Photographer: Ethan Rohloff
Cette photo montre une grande façade de maison grise montagne en pierre à un étage avec un toit à deux pans.
Cette photo montre une grande façade de maison grise montagne en pierre à un étage avec un toit à deux pans.
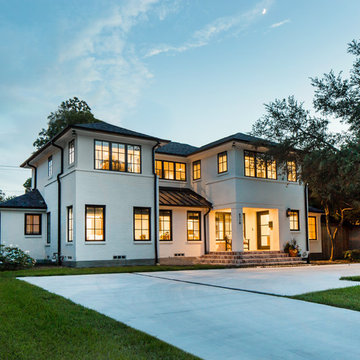
The bright white brick and stucco exterior is greatly accented by the aluminum clad black windows, standing seam metal roof and half-round gutters and downspouts.
Ken Vaughan - Vaughan Creative Media
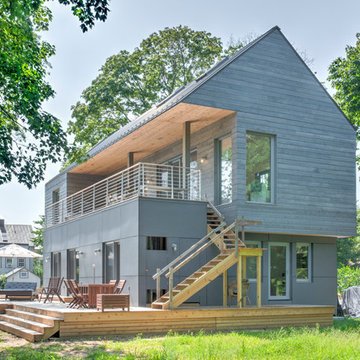
Greenport Passive House Exterior. Photos by Liz Glasgow.
Exemple d'une façade de maison grise moderne en bois de taille moyenne et à un étage avec un toit en métal.
Exemple d'une façade de maison grise moderne en bois de taille moyenne et à un étage avec un toit en métal.
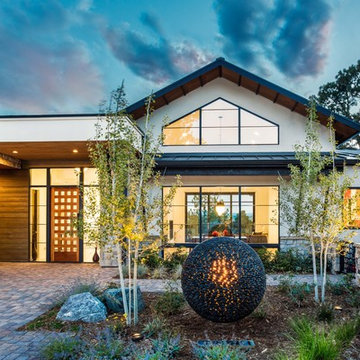
Playful colors jump out from their white background, cozy outdoor spaces contrast with widescreen mountain panoramas, and industrial metal details find their home on light stucco facades. Elements that might at first seem contradictory have been combined into a fresh, harmonized whole. Welcome to Paradox Ranch.
Photos by: J. Walters Photography

Originally, the front of the house was on the left (eave) side, facing the primary street. Since the Garage was on the narrower, quieter side street, we decided that when we would renovate, we would reorient the front to the quieter side street, and enter through the front Porch.
So initially we built the fencing and Pergola entering from the side street into the existing Front Porch.
Then in 2003, we pulled off the roof, which enclosed just one large room and a bathroom, and added a full second story. Then we added the gable overhangs to create the effect of a cottage with dormers, so as not to overwhelm the scale of the site.
The shingles are stained Cabots Semi-Solid Deck and Siding Oil Stain, 7406, color: Burnt Hickory, and the trim is painted with Benjamin Moore Aura Exterior Low Luster Narraganset Green HC-157, (which is actually a dark blue).
Photo by Glen Grayson, AIA

Aménagement d'une façade de maison blanche méditerranéenne en stuc à un étage avec un toit à quatre pans et un toit en tuile.
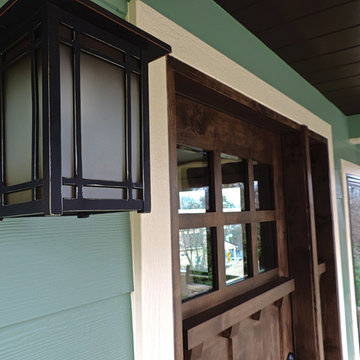
Fiber board siding, craftman exterior door, new porch built
Idée de décoration pour une façade de maison verte craftsman en panneau de béton fibré de taille moyenne et de plain-pied avec un toit à deux pans et un toit en shingle.
Idée de décoration pour une façade de maison verte craftsman en panneau de béton fibré de taille moyenne et de plain-pied avec un toit à deux pans et un toit en shingle.

Idée de décoration pour une grande façade de maison blanche minimaliste en stuc de plain-pied avec un toit en métal et un toit plat.

Exterior of this new modern home is designed with fibercement panel siding with a rainscreen. The front porch has a large overhang to protect guests from the weather. A rain chain detail was added for the rainwater runoff from the porch. The walkway to the front door is pervious paving.
www.h2darchitects.com
H2D Architecture + Design
#kirklandarchitect #newmodernhome #waterfronthomekirkland #greenbuildingkirkland #greenbuildingarchitect
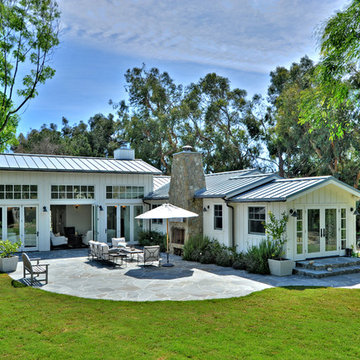
Oceanfront home designed by Burdge and Associates Architects in Malibu, CA.
Idées déco pour une façade de maison blanche campagne en bois de taille moyenne et de plain-pied avec un toit à deux pans et un toit en métal.
Idées déco pour une façade de maison blanche campagne en bois de taille moyenne et de plain-pied avec un toit à deux pans et un toit en métal.
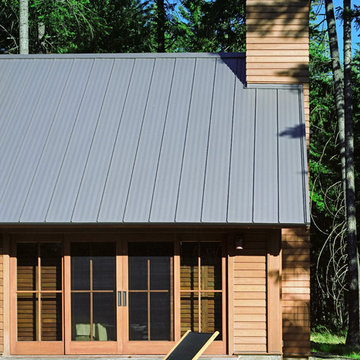
Idées déco pour une façade de maison marron montagne en bois de taille moyenne et à un étage avec un toit à deux pans et un toit en métal.
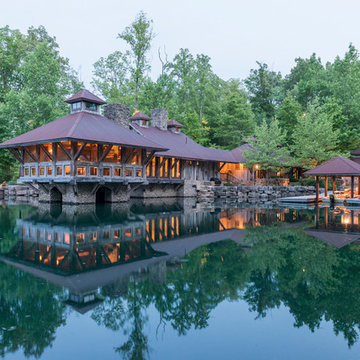
Réalisation d'une façade de maison chalet de taille moyenne et de plain-pied avec un toit à quatre pans et un toit en métal.
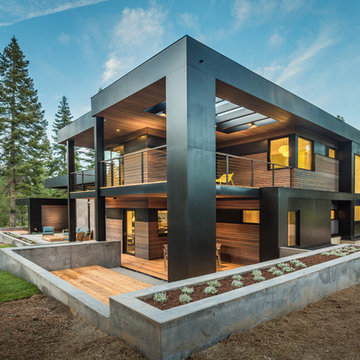
Martis Camp
Inspiration pour une façade de maison noire design à un étage avec un revêtement mixte et un toit plat.
Inspiration pour une façade de maison noire design à un étage avec un revêtement mixte et un toit plat.
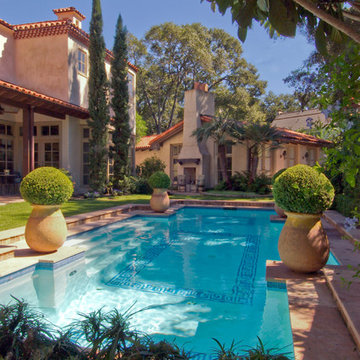
Réalisation d'une façade de maison beige méditerranéenne en stuc de taille moyenne et à un étage avec un toit à quatre pans et un toit en tuile.
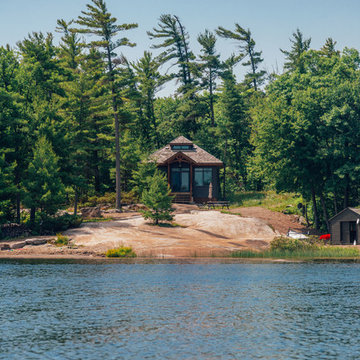
Window & Door Dealers
Contact: Angelo & Paul DeCola
Location: 41-D Commerce Park Drive
Unit D
Barrie, Ontario L4N 8X1
Canada
Réalisation d'une façade de maison marron chalet en bois de taille moyenne et à un étage avec un toit à deux pans et un toit en shingle.
Réalisation d'une façade de maison marron chalet en bois de taille moyenne et à un étage avec un toit à deux pans et un toit en shingle.
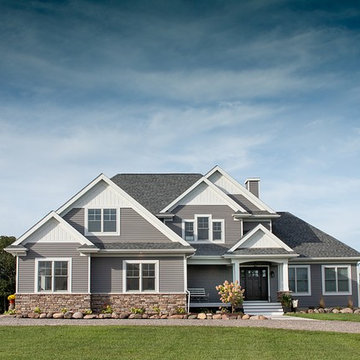
Idées déco pour une façade de maison grise classique de taille moyenne et à un étage avec un revêtement en vinyle, un toit à quatre pans et un toit en shingle.

Exterior view of home with stucco exterior and metal roof. Clerestory gives the home more street presence.
Cette image montre une petite façade de maison grise design en stuc de plain-pied avec un toit plat et un toit en métal.
Cette image montre une petite façade de maison grise design en stuc de plain-pied avec un toit plat et un toit en métal.
Idées déco de façades de maison turquoises
7
