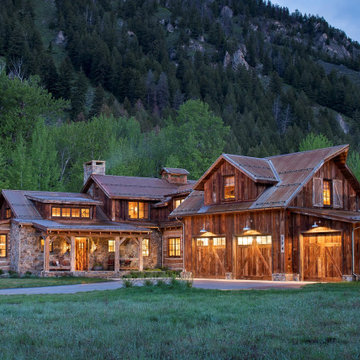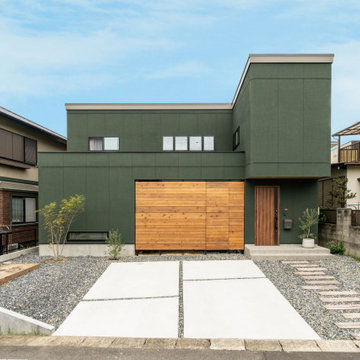Idées déco de façades de maison turquoises
Trier par :
Budget
Trier par:Populaires du jour
141 - 160 sur 2 000 photos
1 sur 3
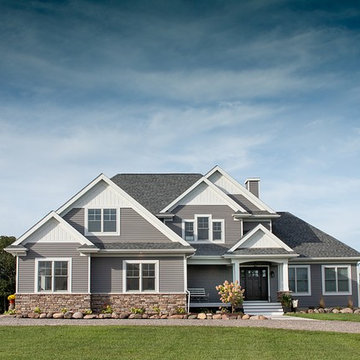
Idées déco pour une façade de maison grise classique de taille moyenne et à un étage avec un revêtement en vinyle, un toit à quatre pans et un toit en shingle.

Exterior view of home with stucco exterior and metal roof. Clerestory gives the home more street presence.
Cette image montre une petite façade de maison grise design en stuc de plain-pied avec un toit plat et un toit en métal.
Cette image montre une petite façade de maison grise design en stuc de plain-pied avec un toit plat et un toit en métal.

外観
車の趣味のご主人のための、ビルトインガレージのある家。
ツーバイフォー構造で車二台分の開口幅を確保するために、「門型フレーム」を採用しています。
2階バルコニーのほかに、ルーフバルコニーをご希望されたので、片流れの大屋根とパラペットのスクエアを組み合わせたシルエットになりました。
ダイナミックなカタチがシャープになりすぎないよう、ツートンカラーのダーク色のサイディングは「織物」の柄のような優しい素材感のあるものに。

This house is adjacent to the first house, and was under construction when I began working with the clients. They had already selected red window frames, and the siding was unfinished, needing to be painted. Sherwin Williams colors were requested by the builder. They wanted it to work with the neighboring house, but have its own character, and to use a darker green in combination with other colors. The light trim is Sherwin Williams, Netsuke, the tan is Basket Beige. The color on the risers on the steps is slightly deeper. Basket Beige is used for the garage door, the indentation on the front columns, the accent in the front peak of the roof, the siding on the front porch, and the back of the house. It also is used for the fascia board above the two columns under the front curving roofline. The fascia and columns are outlined in Netsuke, which is also used for the details on the garage door, and the trim around the red windows. The Hardie shingle is in green, as is the siding on the side of the garage. Linda H. Bassert, Masterworks Window Fashions & Design, LLC
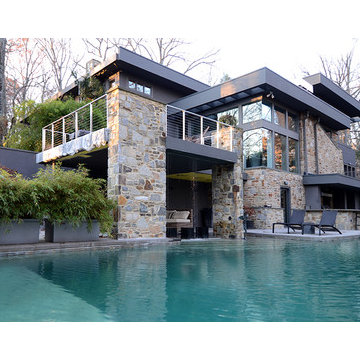
Idée de décoration pour une très grande façade de maison beige design en pierre à un étage avec un toit plat.

Willet Photography
Aménagement d'une façade de maison blanche classique en brique à deux étages et plus et de taille moyenne avec un toit à deux pans, un toit mixte et un toit noir.
Aménagement d'une façade de maison blanche classique en brique à deux étages et plus et de taille moyenne avec un toit à deux pans, un toit mixte et un toit noir.
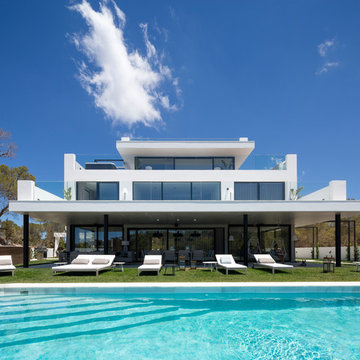
Espectacular fachada blanca de líneas rectas con impresionantes ventanales que dejan pasar la luz natural de la isla blanca , con Porche acogedor donde poder tomar algo mientras ves esas puestas de sol únicas junto a una piscina de gresite blanco que hace que el agua sea aun mas turquesa .
Fotografia de www.erlantzbiderbost.com
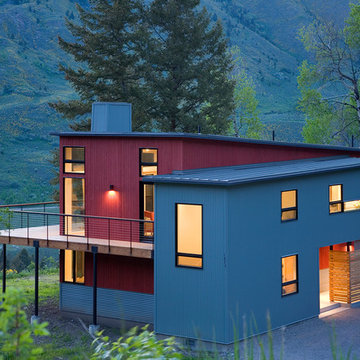
This residence, sited above a river canyon, is comprised of two intersecting building forms. The primary building form contains main living spaces on the upper floor and a guest bedroom, workroom, and garage at ground level. The roof rises from the intimacy of the master bedroom to provide a greater volume for the living room, while opening up to capture mountain views to the west and sun to the south. The secondary building form, with an opposing roof slope contains the kitchen, the entry, and the stair leading up to the main living space.
A.I.A. Wyoming Chapter Design Award of Merit 2008
Project Year: 2008
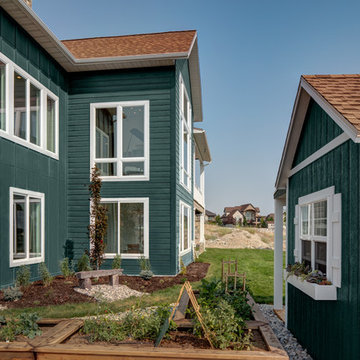
Low Country Style with a very dark green painted brick and board and batten exterior with real stone accents. White trim and a caramel colored shingled roof make this home stand out in any neighborhood.
Interior Designer: Simons Design Studio
Magleby Communities (Magleby Construction)
Alan Blakely Photography
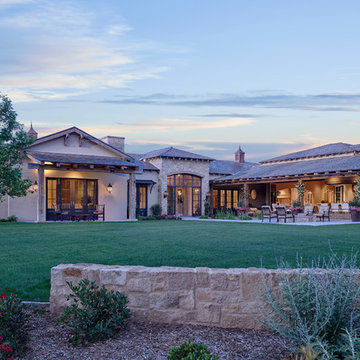
Cette photo montre une très grande façade de maison méditerranéenne à un étage avec un revêtement mixte.

Connie Anderson
Idées déco pour une très grande façade de maison blanche classique à un étage avec un revêtement mixte, un toit à deux pans et un toit en shingle.
Idées déco pour une très grande façade de maison blanche classique à un étage avec un revêtement mixte, un toit à deux pans et un toit en shingle.

An entrance worthy of a grand Victorian Homestead.
Inspiration pour une grande façade de maison beige traditionnelle à un étage avec un toit à quatre pans, un toit en tuile et un toit gris.
Inspiration pour une grande façade de maison beige traditionnelle à un étage avec un toit à quatre pans, un toit en tuile et un toit gris.

Designed and Built by Sacred Oak Homes
Photo by Stephen G. Donaldson
Exemple d'une façade de maison bleue victorienne en bois à deux étages et plus avec un toit à deux pans et un toit en shingle.
Exemple d'une façade de maison bleue victorienne en bois à deux étages et plus avec un toit à deux pans et un toit en shingle.
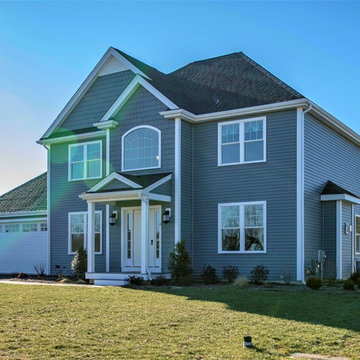
Deanna DiMarzio
Idée de décoration pour une petite façade de maison bleue à un étage avec un revêtement en vinyle et un toit en shingle.
Idée de décoration pour une petite façade de maison bleue à un étage avec un revêtement en vinyle et un toit en shingle.
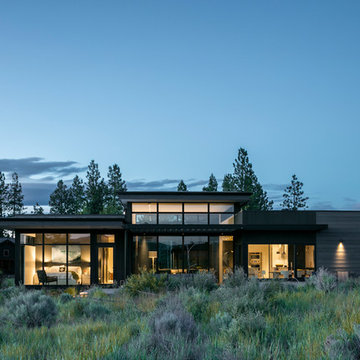
John Granen
Cette photo montre une façade de maison moderne en bois de taille moyenne et de plain-pied avec un toit plat.
Cette photo montre une façade de maison moderne en bois de taille moyenne et de plain-pied avec un toit plat.
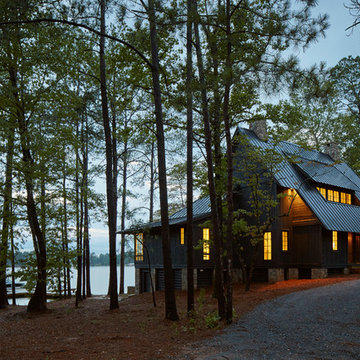
Exemple d'une grande façade de maison noire montagne en bois à un étage avec un toit à deux pans et un toit en métal.
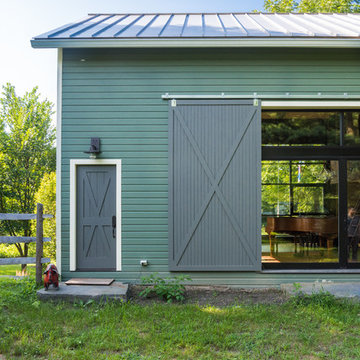
The entry to the second floor of the barn has huge sliding glass doors that can be covered with huge barn doors.
Photo by Daniel Contelmo Jr.
Inspiration pour une façade de maison verte traditionnelle en bois de taille moyenne et à un étage avec un toit à deux pans et un toit en shingle.
Inspiration pour une façade de maison verte traditionnelle en bois de taille moyenne et à un étage avec un toit à deux pans et un toit en shingle.
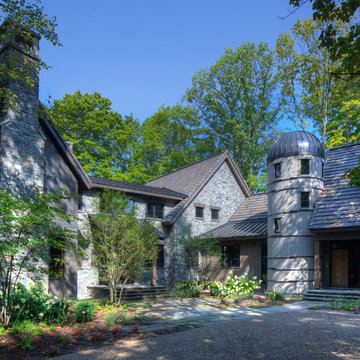
Cette photo montre une grande façade de maison grise montagne à un étage avec un revêtement mixte, un toit à deux pans et un toit en shingle.
Idées déco de façades de maison turquoises
8
