Idées déco de façades de maisons à deux étages et plus avec un toit en shingle
Trier par :
Budget
Trier par:Populaires du jour
21 - 40 sur 10 799 photos
1 sur 3
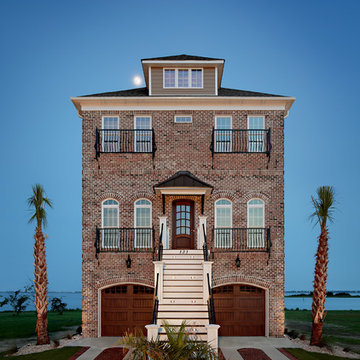
Our 2018 Home of the Year is a beautiful beach home featuring “Spalding Tudor” brick exterior with a White Brushed mortar and a distinct stairway leading into the front entrance and back exit of the home. The home also features brick pavers as an exterior pathway accent.
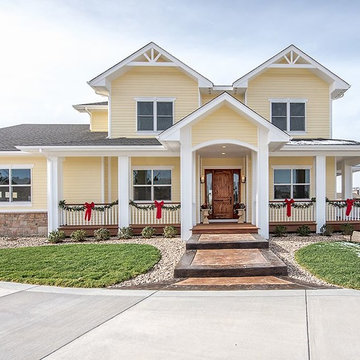
Dawn Sparks Photography
Cette photo montre une grande façade de maison jaune chic à deux étages et plus avec un toit à deux pans et un toit en shingle.
Cette photo montre une grande façade de maison jaune chic à deux étages et plus avec un toit à deux pans et un toit en shingle.
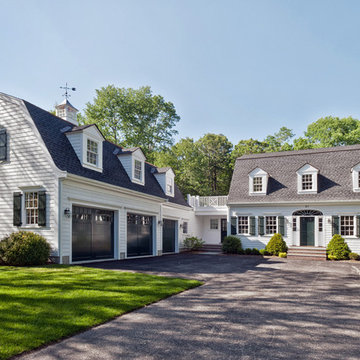
Architect - Patrick Ahearn / Photographer - Peter Cross
Réalisation d'une grande façade de maison blanche tradition en bois à deux étages et plus avec un toit de Gambrel et un toit en shingle.
Réalisation d'une grande façade de maison blanche tradition en bois à deux étages et plus avec un toit de Gambrel et un toit en shingle.
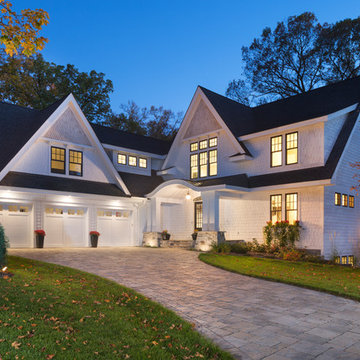
A unique L shape designed home which features a 3 car garage with bonus area above the garage, steep gables and mix of shed roof pitches make this house simply remarkable - Photo by Landmark Photography

Photo courtesy of Joe Purvis Photos
Idées déco pour une grande façade de maison blanche classique en brique à deux étages et plus avec un toit en shingle.
Idées déco pour une grande façade de maison blanche classique en brique à deux étages et plus avec un toit en shingle.
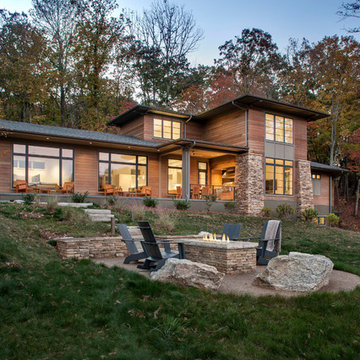
We drew inspiration from traditional prairie motifs and updated them for this modern home in the mountains. Throughout the residence, there is a strong theme of horizontal lines integrated with a natural, woodsy palette and a gallery-like aesthetic on the inside.
Interiors by Alchemy Design
Photography by Todd Crawford
Built by Tyner Construction
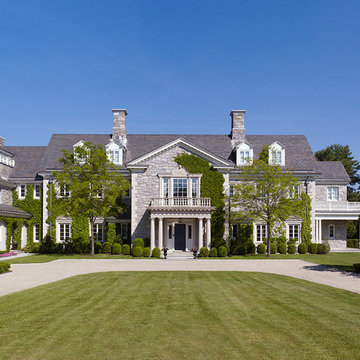
Réalisation d'une grande façade de maison grise tradition en pierre à deux étages et plus avec un toit à deux pans et un toit en shingle.
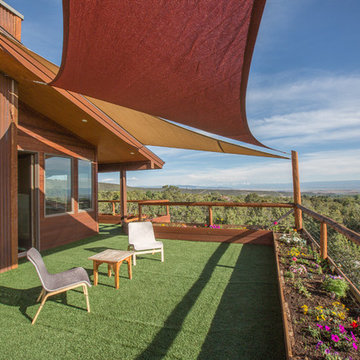
Cette photo montre une grande façade de maison marron montagne en bois à deux étages et plus avec un toit en appentis et un toit en shingle.
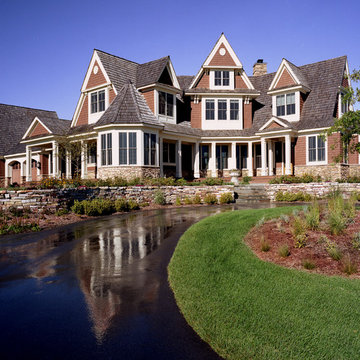
Idée de décoration pour une grande façade de maison marron champêtre en bois à deux étages et plus avec un toit à deux pans et un toit en shingle.
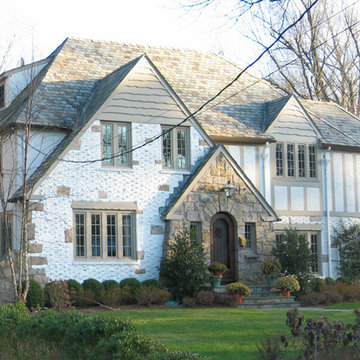
Idée de décoration pour une grande façade de maison blanche tradition à deux étages et plus avec un toit à quatre pans, un revêtement mixte et un toit en shingle.
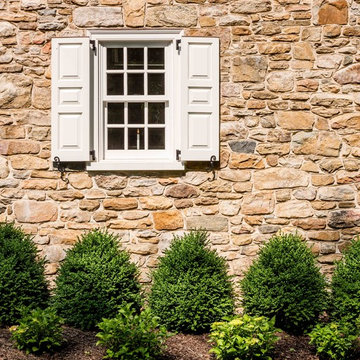
Angle Eye Photography
Idée de décoration pour une grande façade de maison marron tradition en pierre à deux étages et plus avec un toit à deux pans et un toit en shingle.
Idée de décoration pour une grande façade de maison marron tradition en pierre à deux étages et plus avec un toit à deux pans et un toit en shingle.
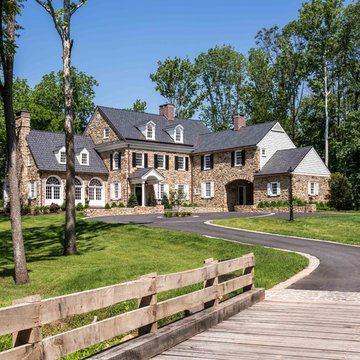
Angle Eye Photography
Idée de décoration pour une grande façade de maison marron tradition en pierre à deux étages et plus avec un toit à deux pans et un toit en shingle.
Idée de décoration pour une grande façade de maison marron tradition en pierre à deux étages et plus avec un toit à deux pans et un toit en shingle.

2016 MBIA Gold Award Winner: From whence an old one-story house once stood now stands this 5,000+ SF marvel that Finecraft built in the heart of Bethesda, MD.
Thomson & Cooke Architects
Susie Soleimani Photography
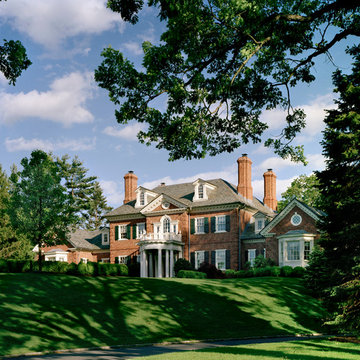
Charles Hilton Architects
Réalisation d'une très grande façade de maison rouge tradition en brique à deux étages et plus avec un toit à quatre pans et un toit en shingle.
Réalisation d'une très grande façade de maison rouge tradition en brique à deux étages et plus avec un toit à quatre pans et un toit en shingle.

Reminiscent of a 1910 Shingle Style, this new stone and cedar shake home welcomes guests through a classic doorway framing a view of the Long Island Sound beyond. Paired Tuscan columns add formality to the graceful front porch.

Zane Williams
Inspiration pour une grande façade de maison marron bohème en bois à deux étages et plus avec un toit à deux pans, un toit en shingle et un toit marron.
Inspiration pour une grande façade de maison marron bohème en bois à deux étages et plus avec un toit à deux pans, un toit en shingle et un toit marron.
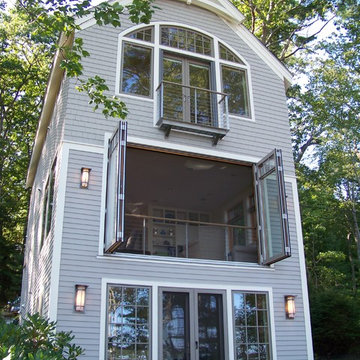
Bruce Butler
Idées déco pour une grande façade de maison grise classique à deux étages et plus avec un revêtement mixte, un toit à deux pans et un toit en shingle.
Idées déco pour une grande façade de maison grise classique à deux étages et plus avec un revêtement mixte, un toit à deux pans et un toit en shingle.
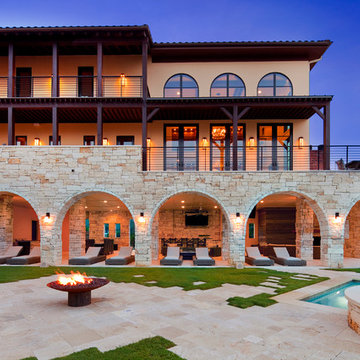
Aménagement d'une grande façade de maison beige méditerranéenne en pierre à deux étages et plus avec un toit plat et un toit en shingle.
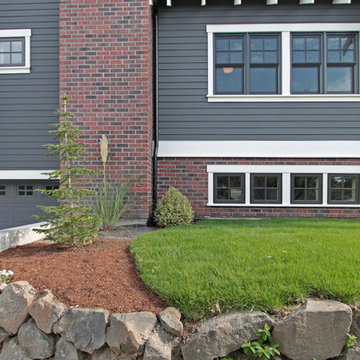
This Greenlake area home is the result of an extensive collaboration with the owners to recapture the architectural character of the 1920’s and 30’s era craftsman homes built in the neighborhood. Deep overhangs, notched rafter tails, and timber brackets are among the architectural elements that communicate this goal.
Given its modest 2800 sf size, the home sits comfortably on its corner lot and leaves enough room for an ample back patio and yard. An open floor plan on the main level and a centrally located stair maximize space efficiency, something that is key for a construction budget that values intimate detailing and character over size.
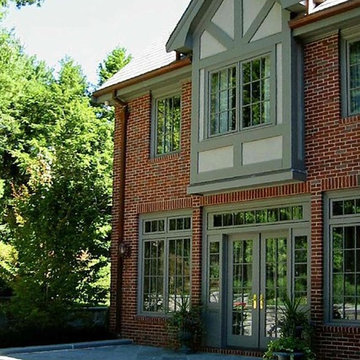
tudor residence / renovation / builder - cmd corp
Cette image montre une grande façade de maison grise traditionnelle en stuc à deux étages et plus avec un toit à deux pans et un toit en shingle.
Cette image montre une grande façade de maison grise traditionnelle en stuc à deux étages et plus avec un toit à deux pans et un toit en shingle.
Idées déco de façades de maisons à deux étages et plus avec un toit en shingle
2