Idées déco de façades de maisons à deux étages et plus avec un toit végétal
Trier par :
Budget
Trier par:Populaires du jour
221 - 240 sur 462 photos
1 sur 3
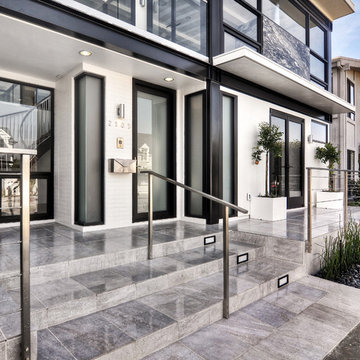
Bowman Group
VARM
Rob Montgomery
Aménagement d'une façade de maison blanche contemporaine en stuc de taille moyenne et à deux étages et plus avec un toit plat et un toit végétal.
Aménagement d'une façade de maison blanche contemporaine en stuc de taille moyenne et à deux étages et plus avec un toit plat et un toit végétal.
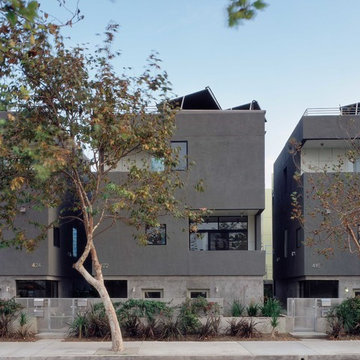
Benny Chan
Exemple d'une façade de maison de ville grise moderne en panneau de béton fibré à deux étages et plus avec un toit plat et un toit végétal.
Exemple d'une façade de maison de ville grise moderne en panneau de béton fibré à deux étages et plus avec un toit plat et un toit végétal.
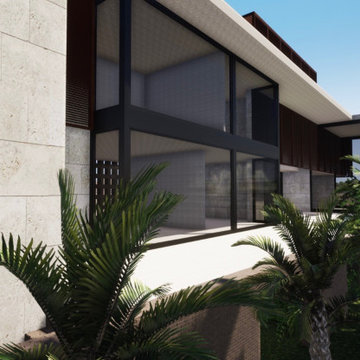
New custom home by Joaquin Fernandez Architect. The house respect the nature, bring light to the interior and create volume articulating spaces.
Cette image montre une grande façade de maison beige design en pierre à deux étages et plus avec un toit plat et un toit végétal.
Cette image montre une grande façade de maison beige design en pierre à deux étages et plus avec un toit plat et un toit végétal.
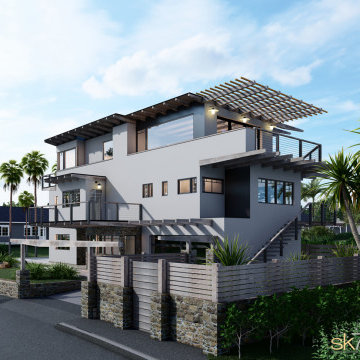
A modern contemporary craftsman beach home designed for a corner lot in Pacific Beach, San Diego, California. Over 4,000 square feet plus a full basement and two-story garage, this luxurious beach home is sure to turn some heads. It maximizes the views, allowable floor areas, building envelopes, and other zoning code parameters.
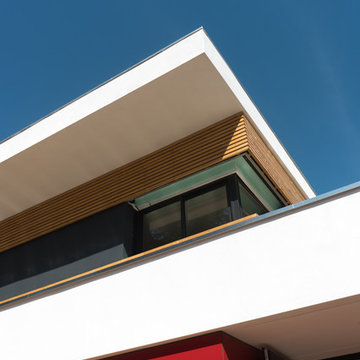
So What Architecture / Yannick DELEN
Cette image montre une grande façade de maison rouge design en bois à deux étages et plus avec un toit plat et un toit végétal.
Cette image montre une grande façade de maison rouge design en bois à deux étages et plus avec un toit plat et un toit végétal.
Adams Residential Construction
Cette image montre une façade de maison grise traditionnelle en bois de taille moyenne et à deux étages et plus avec un toit en appentis et un toit végétal.
Cette image montre une façade de maison grise traditionnelle en bois de taille moyenne et à deux étages et plus avec un toit en appentis et un toit végétal.
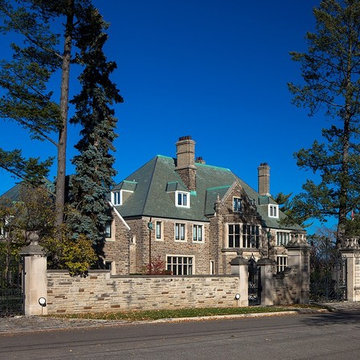
Regular contract maintenance at a Castle includes slate roof tile replacement, entire foundation waterproofing, new roof design and construction, HVAC system management, you name it, we are there for our clients when in need.
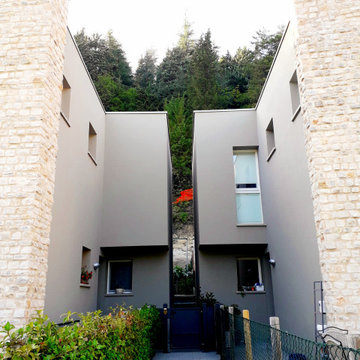
Idées déco pour une façade de maison mitoyenne grise en pierre de taille moyenne et à deux étages et plus avec un toit plat et un toit végétal.
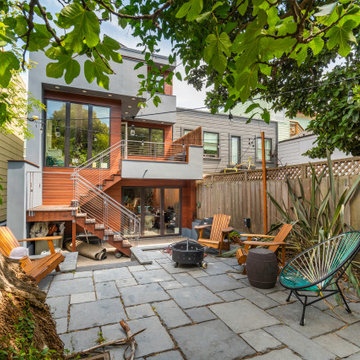
new siding , stucco , exterior work
Cette image montre une grande façade de maison grise minimaliste en bois et bardage à clin à deux étages et plus avec un toit plat, un toit végétal et un toit blanc.
Cette image montre une grande façade de maison grise minimaliste en bois et bardage à clin à deux étages et plus avec un toit plat, un toit végétal et un toit blanc.
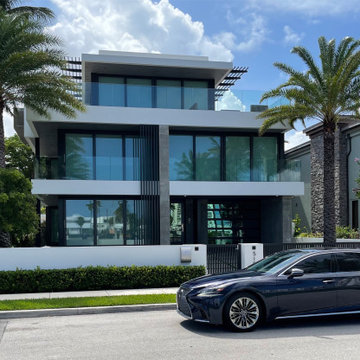
New Modern 3 story- waterfront residence on Idlewyld Dr 33301
Idée de décoration pour une façade de maison blanche minimaliste en stuc à deux étages et plus avec un toit plat, un toit végétal et un toit blanc.
Idée de décoration pour une façade de maison blanche minimaliste en stuc à deux étages et plus avec un toit plat, un toit végétal et un toit blanc.
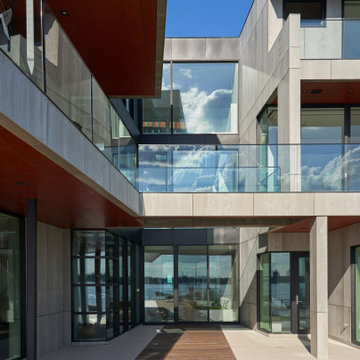
The site for this waterfront residence is located on the
Great Neck Peninsula, facing west to views of NYC and
the borough bridges. When purchased, there existed a
50-year-old house and pool structurally condemned
which required immediate removal. Once the site was
cleared, a year was devoted to stabilizing the seawall
and hill to accommodate the newly proposed home.
The lot size, shape and relationship to an easement
access road, overlaid with strict zoning regulations was
a key factor in the organization of the client’s program
elements. The arc contour of the easement road and
required setback informed the front facade shape,
which was designed as a privacy screen, as adjacent
homes are in close proximity. Due to strict height
requirements the house from the street appears to be
one story and then steps down the hill allowing for
three fully occupiable floors. The local jurisdiction also
granted special approval accepting the design of the
garage, within the front set back, as its roof is level with
the roadbed and fully landscaped. A path accesses a
hidden door to the bedroom level of the house. The
garage is accessed through a semicircular driveway
that leads to a depressed entry courtyard, offering
privacy to the main entrance.
The configuration of the home is a U-shape surrounding a
rear courtyard. This shape, along with suspended pods
assures water views to all occupants while not
compromising privacy from the adjacent homes.
The house is constructed on a steel frame, clad with fiber
cement, resin panels and an aluminum curtain wall
system. All roofs are accessible as either decks or
landscaped garden areas.
The lower level accesses decks, an outdoor kitchen, and
pool area which are perched on the edge of the upper
retaining wall.
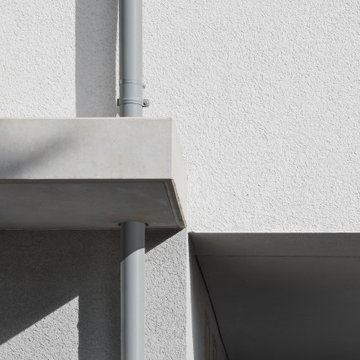
Wohn- und Geschäftshaus mit Einzelhandel zur Nahversorgung, einem Edeka im UG und Drogeriemarkt im EG und 1. OG. Unter den Dachschrägen des Vordergebäudes sind des Weiteren fünf barrierefreie Wohnungen entstanden, von denen drei familiengerecht sind. Erschlossen werden diese über das Treppenhaus, in welches man über den Innenhof und den nordseitigen Laubengang gelangt. Das Highlight der Wohnungen sind die großen nach Süden orientierten Dachgauben mit großen Fenstern.
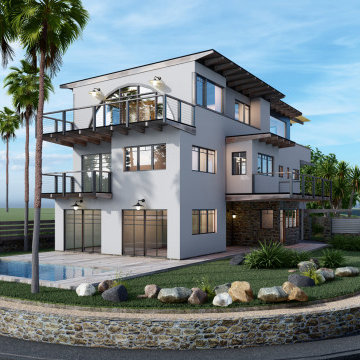
A modern contemporary craftsman beach home designed for a corner lot in Pacific Beach, San Diego, California. Over 4,000 square feet plus a full basement and two-story garage, this luxurious beach home is sure to turn some heads. It maximizes the views, allowable floor areas, building envelopes, and other zoning code parameters.
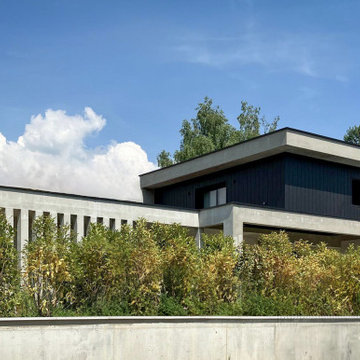
béton banché,
En cours de construction
Aménagement d'une façade de maison grise contemporaine en béton et planches et couvre-joints de taille moyenne et à deux étages et plus avec un toit plat, un toit végétal et un toit gris.
Aménagement d'une façade de maison grise contemporaine en béton et planches et couvre-joints de taille moyenne et à deux étages et plus avec un toit plat, un toit végétal et un toit gris.
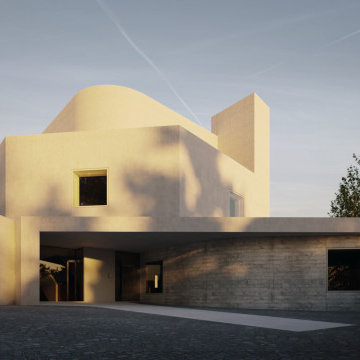
Idées déco pour une très grande façade de maison grise moderne en béton à deux étages et plus avec un toit plat et un toit végétal.
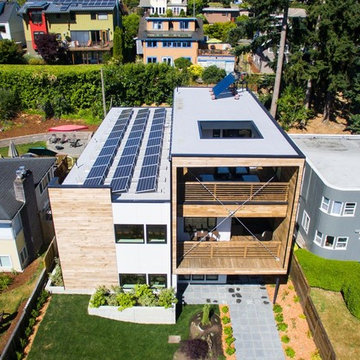
zero net energy house in Seattle with large solar array on the roof
Idée de décoration pour une façade de maison blanche design en bois de taille moyenne et à deux étages et plus avec un toit plat et un toit végétal.
Idée de décoration pour une façade de maison blanche design en bois de taille moyenne et à deux étages et plus avec un toit plat et un toit végétal.
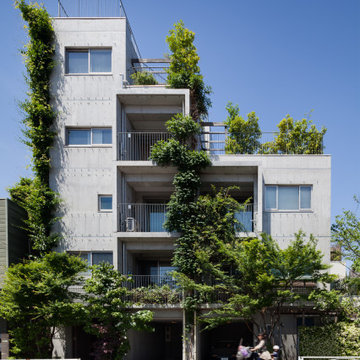
Idée de décoration pour un grande façade d'immeuble en béton avec un toit plat et un toit végétal.
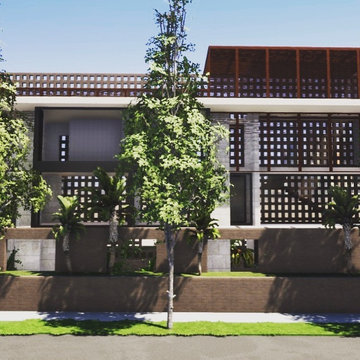
New custom home by Joaquin Fernandez Architect. The house respect the nature, bring light to the interior and create volume articulating spaces.
Aménagement d'une grande façade de maison beige contemporaine en pierre à deux étages et plus avec un toit plat et un toit végétal.
Aménagement d'une grande façade de maison beige contemporaine en pierre à deux étages et plus avec un toit plat et un toit végétal.
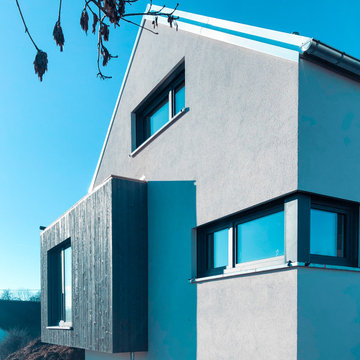
Unsere Architekten haben für dieses Hanghaus im Allgäu die anspruchsvolle Aufgabe gelöst, einen sinnvollen Materialmix aus Holz-, Ziegel und Sichtbetonelementen zusammenzustellen.
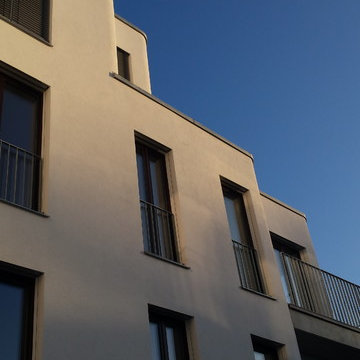
Réalisation d'un grande façade d'immeuble design en stuc avec un toit plat et un toit végétal.
Idées déco de façades de maisons à deux étages et plus avec un toit végétal
12