Idées déco de façades de maisons à deux étages et plus avec un toit végétal
Trier par :
Budget
Trier par:Populaires du jour
161 - 180 sur 463 photos
1 sur 3
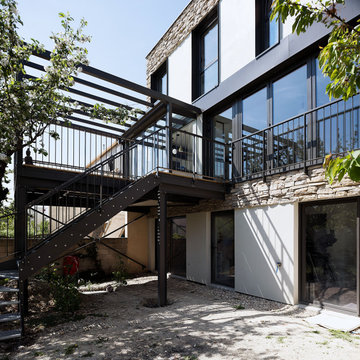
vue de la façade arrière depuis le jardin
Réalisation d'une très grande façade de maison beige design en stuc à deux étages et plus avec un toit plat et un toit végétal.
Réalisation d'une très grande façade de maison beige design en stuc à deux étages et plus avec un toit plat et un toit végétal.
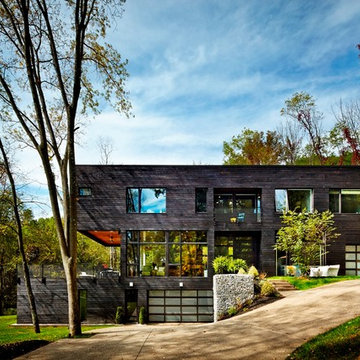
Alexander Denmarsh
Cette photo montre une grande façade de maison noire moderne en bois à deux étages et plus avec un toit plat et un toit végétal.
Cette photo montre une grande façade de maison noire moderne en bois à deux étages et plus avec un toit plat et un toit végétal.
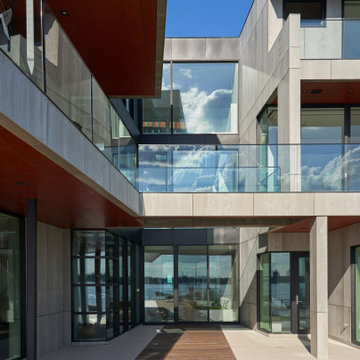
The site for this waterfront residence is located on the
Great Neck Peninsula, facing west to views of NYC and
the borough bridges. When purchased, there existed a
50-year-old house and pool structurally condemned
which required immediate removal. Once the site was
cleared, a year was devoted to stabilizing the seawall
and hill to accommodate the newly proposed home.
The lot size, shape and relationship to an easement
access road, overlaid with strict zoning regulations was
a key factor in the organization of the client’s program
elements. The arc contour of the easement road and
required setback informed the front facade shape,
which was designed as a privacy screen, as adjacent
homes are in close proximity. Due to strict height
requirements the house from the street appears to be
one story and then steps down the hill allowing for
three fully occupiable floors. The local jurisdiction also
granted special approval accepting the design of the
garage, within the front set back, as its roof is level with
the roadbed and fully landscaped. A path accesses a
hidden door to the bedroom level of the house. The
garage is accessed through a semicircular driveway
that leads to a depressed entry courtyard, offering
privacy to the main entrance.
The configuration of the home is a U-shape surrounding a
rear courtyard. This shape, along with suspended pods
assures water views to all occupants while not
compromising privacy from the adjacent homes.
The house is constructed on a steel frame, clad with fiber
cement, resin panels and an aluminum curtain wall
system. All roofs are accessible as either decks or
landscaped garden areas.
The lower level accesses decks, an outdoor kitchen, and
pool area which are perched on the edge of the upper
retaining wall.
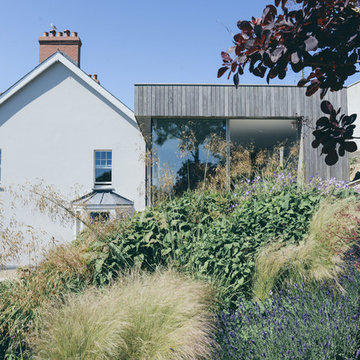
Photography (c) Catrin Arwel
Cette photo montre une façade de maison mitoyenne bord de mer en bois de taille moyenne et à deux étages et plus avec un toit plat et un toit végétal.
Cette photo montre une façade de maison mitoyenne bord de mer en bois de taille moyenne et à deux étages et plus avec un toit plat et un toit végétal.
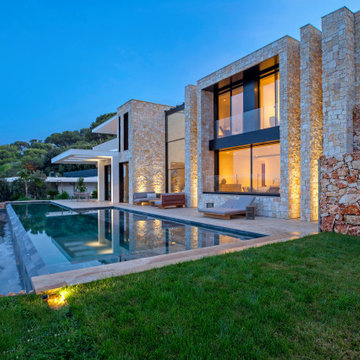
Idées déco pour une très grande façade de maison beige contemporaine en pierre à deux étages et plus avec un toit plat et un toit végétal.
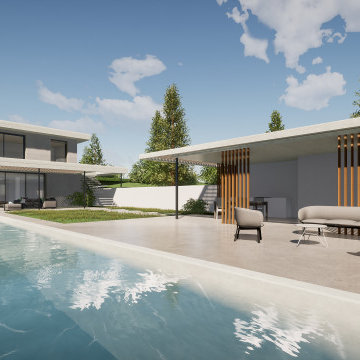
Cette photo montre une grande façade de maison blanche tendance en béton à deux étages et plus avec un toit plat, un toit végétal et un toit blanc.
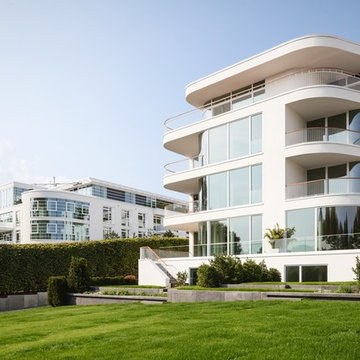
BAID 2018 / Marcus Bredt
Cette photo montre un grande façade d'immeuble moderne en stuc avec un toit plat et un toit végétal.
Cette photo montre un grande façade d'immeuble moderne en stuc avec un toit plat et un toit végétal.
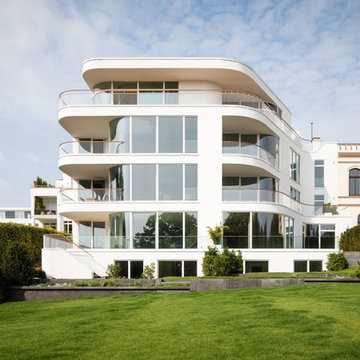
BAID 2018 / Marcus Bredt
Aménagement d'un grande façade d'immeuble moderne en stuc avec un toit plat et un toit végétal.
Aménagement d'un grande façade d'immeuble moderne en stuc avec un toit plat et un toit végétal.
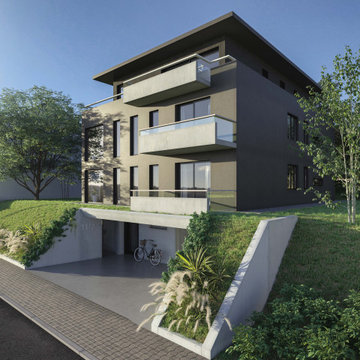
Cette image montre un façade d'immeuble design en béton de taille moyenne avec un toit plat et un toit végétal.

Photo credit: Matthew Smith ( http://www.msap.co.uk)
Aménagement d'une façade de maison de ville métallique et verte contemporaine de taille moyenne et à deux étages et plus avec un toit plat et un toit végétal.
Aménagement d'une façade de maison de ville métallique et verte contemporaine de taille moyenne et à deux étages et plus avec un toit plat et un toit végétal.
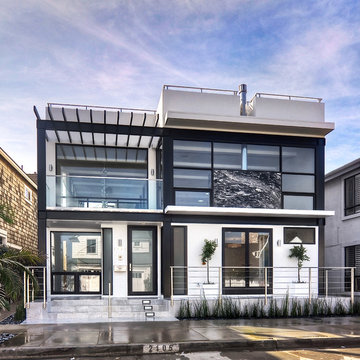
Bowman Group
VARM
Rob Montgomery
Réalisation d'une façade de maison blanche design en stuc de taille moyenne et à deux étages et plus avec un toit plat et un toit végétal.
Réalisation d'une façade de maison blanche design en stuc de taille moyenne et à deux étages et plus avec un toit plat et un toit végétal.
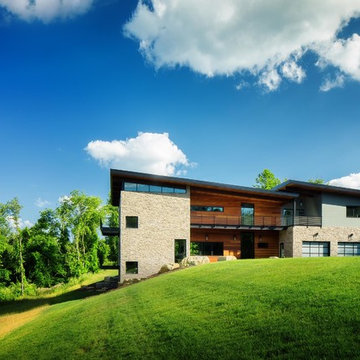
Cette photo montre une grande façade de maison multicolore moderne à deux étages et plus avec un revêtement mixte, un toit en appentis et un toit végétal.
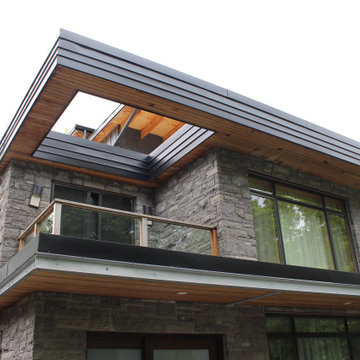
Douglas fir, cedar and a roof light well cut out from the green roof off the new third floor.
Inspiration pour une grande façade de maison grise vintage en pierre à deux étages et plus avec un toit plat et un toit végétal.
Inspiration pour une grande façade de maison grise vintage en pierre à deux étages et plus avec un toit plat et un toit végétal.
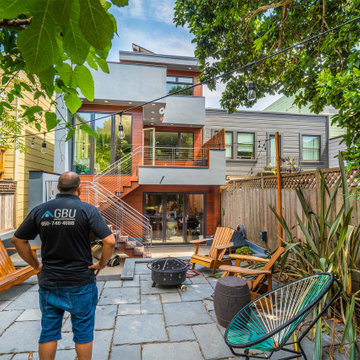
new siding , stucco , exterior work
Inspiration pour une grande façade de maison grise minimaliste en bois et bardage à clin à deux étages et plus avec un toit plat, un toit végétal et un toit blanc.
Inspiration pour une grande façade de maison grise minimaliste en bois et bardage à clin à deux étages et plus avec un toit plat, un toit végétal et un toit blanc.
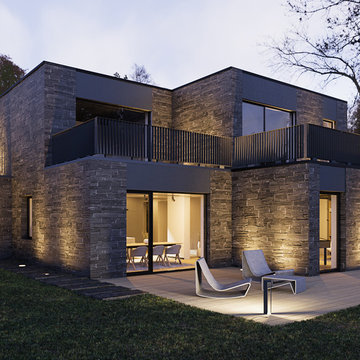
Idées déco pour une façade de maison grise moderne en brique de taille moyenne et à deux étages et plus avec un toit plat et un toit végétal.
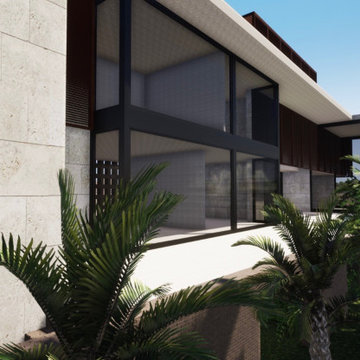
New custom home by Joaquin Fernandez Architect. The house respect the nature, bring light to the interior and create volume articulating spaces.
Cette image montre une grande façade de maison beige design en pierre à deux étages et plus avec un toit plat et un toit végétal.
Cette image montre une grande façade de maison beige design en pierre à deux étages et plus avec un toit plat et un toit végétal.
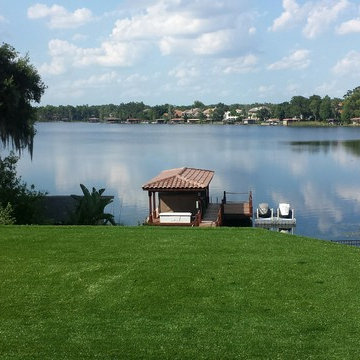
Aménagement d'un grande façade d'immeuble moderne en stuc avec un toit plat et un toit végétal.
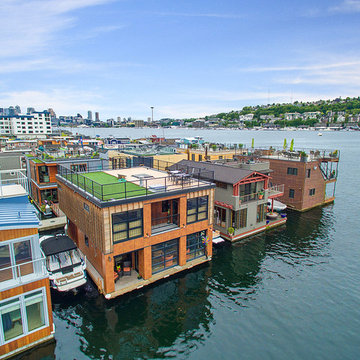
Exemple d'une très grande façade de maison moderne en bois à deux étages et plus avec un toit plat et un toit végétal.
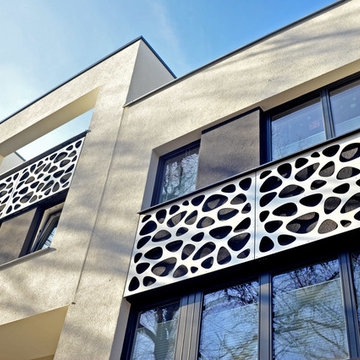
(c) büro13 architekten, Xpress/ Rolf Walter
Inspiration pour une grande façade de maison de ville blanche design en stuc à deux étages et plus avec un toit plat et un toit végétal.
Inspiration pour une grande façade de maison de ville blanche design en stuc à deux étages et plus avec un toit plat et un toit végétal.
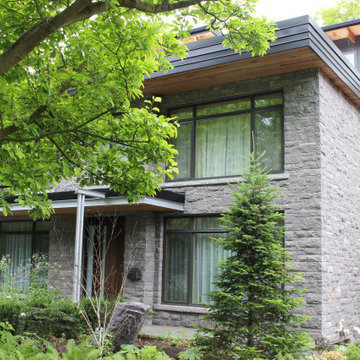
A combination of stone and James Hardie vertical siding, as well as douglas fir and clear cedar provide depth, texture and interest to this facade.
Réalisation d'une grande façade de maison grise vintage en pierre à deux étages et plus avec un toit plat et un toit végétal.
Réalisation d'une grande façade de maison grise vintage en pierre à deux étages et plus avec un toit plat et un toit végétal.
Idées déco de façades de maisons à deux étages et plus avec un toit végétal
9