Idées déco de façades de maisons à deux étages et plus avec un toit végétal
Trier par :
Budget
Trier par:Populaires du jour
101 - 120 sur 463 photos
1 sur 3
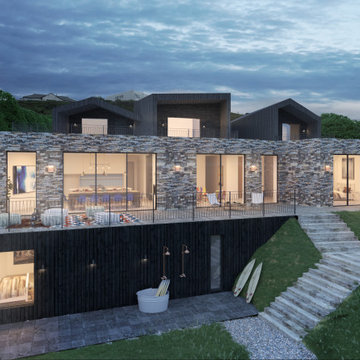
Réalisation d'une grande façade de maison noire design en pierre à deux étages et plus avec un toit plat et un toit végétal.
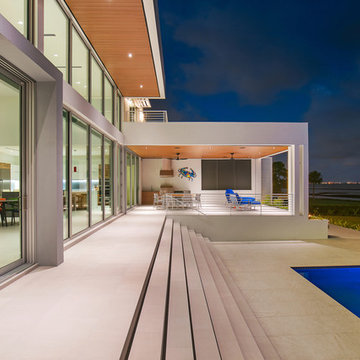
Ryan Gamma
Cette image montre une grande façade de maison blanche minimaliste à deux étages et plus avec un revêtement mixte, un toit plat et un toit végétal.
Cette image montre une grande façade de maison blanche minimaliste à deux étages et plus avec un revêtement mixte, un toit plat et un toit végétal.
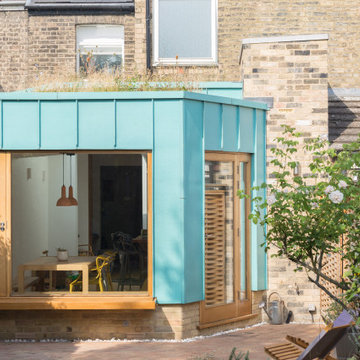
Photo credit: Matthew Smith ( http://www.msap.co.uk)
Aménagement d'une façade de maison de ville métallique et verte contemporaine de taille moyenne et à deux étages et plus avec un toit plat et un toit végétal.
Aménagement d'une façade de maison de ville métallique et verte contemporaine de taille moyenne et à deux étages et plus avec un toit plat et un toit végétal.
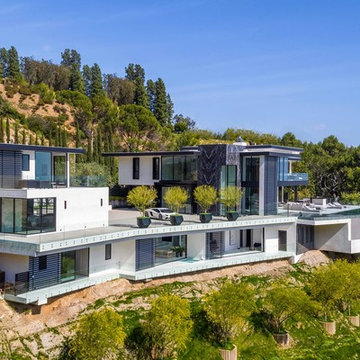
Aménagement d'une grande façade de maison blanche moderne en stuc à deux étages et plus avec un toit plat et un toit végétal.
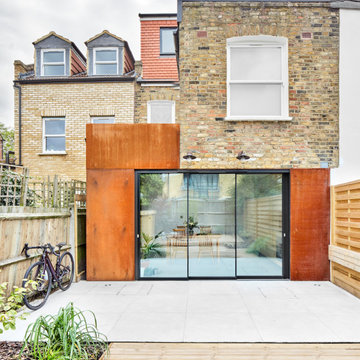
The new intervention was clearly defined with new materials while the remaining first floor level was left with its original brickwork. the contrast of both is well balanced, creating the optical illusion of the first floor floating. Big sliding doors integrate the exterior with the interior
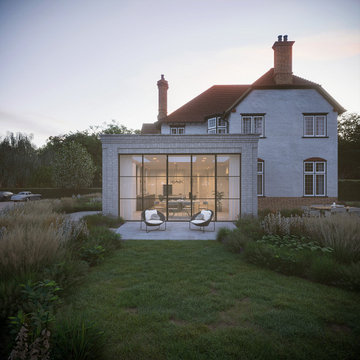
An elegant and unique extension was a key part of the brief for the works to this 6 bedroom Arts & Crafts country house near Henley-on-Thames. A whole house refurbishment rationalised and upgraded the three levels of the property with the ground floor extension creating a bespoke entertaining space within the new kitchen.
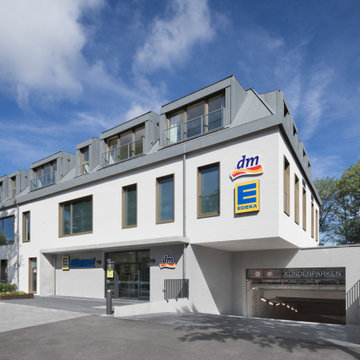
Wohn- und Geschäftshaus mit Einzelhandel zur Nahversorgung, einem Edeka im UG und Drogeriemarkt im EG und 1. OG. Unter den Dachschrägen des Vordergebäudes sind des Weiteren fünf barrierefreie Wohnungen entstanden, von denen drei familiengerecht sind. Erschlossen werden diese über das Treppenhaus, in welches man über den Innenhof und den nordseitigen Laubengang gelangt. Das Highlight der Wohnungen sind die großen nach Süden orientierten Dachgauben mit großen Fenstern.

Benny Chan
Aménagement d'une façade de maison de ville grise moderne en panneau de béton fibré de taille moyenne et à deux étages et plus avec un toit plat et un toit végétal.
Aménagement d'une façade de maison de ville grise moderne en panneau de béton fibré de taille moyenne et à deux étages et plus avec un toit plat et un toit végétal.
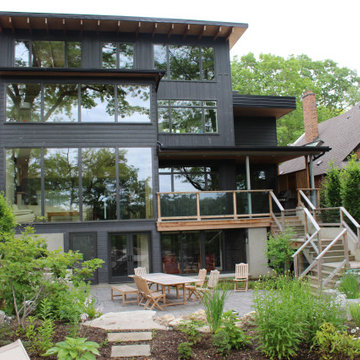
Rear view of the 3 storey addition and new walkout basement with muskoka room to a mid-century modern bloor-west village home.
Cette image montre une grande façade de maison grise vintage en pierre à deux étages et plus avec un toit plat et un toit végétal.
Cette image montre une grande façade de maison grise vintage en pierre à deux étages et plus avec un toit plat et un toit végétal.
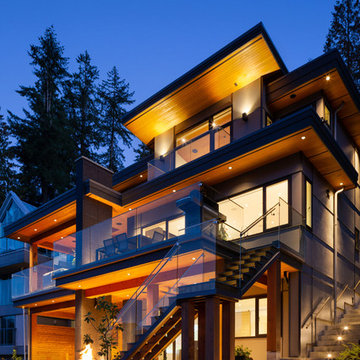
This project has three components, which is all built differently.
The main house is a waterfront property at the bottom of a steep cliff. All machine and materials are delivered by barge. Concrete is pumped from the top of the cliff down to the bottom with a 400ft line into a boom pump which was delivered by barge. Due to the challenging access to the site, most of the structural backfill is actually Styrofoam (EPS) backfill.
The garage is built from the top of the cliff, with a 27ft tall foundation wall. We needed to excavate to solid bedrock in order to adequately anchor the foundation into the hillside. This tall foundation wall are 10″ thick with a double grid of rebar to retain approximately 350 cu yards of fill. Styrofoam backfill was also used. A funicular (tramway) is also being built on this project, which required it’s own building permit.
Image by Ema Peter Photography
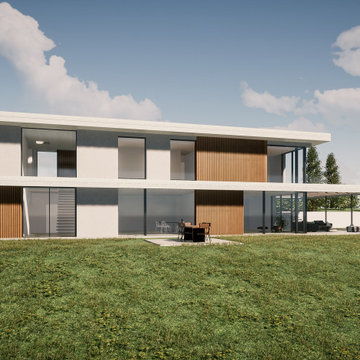
Cette photo montre une grande façade de maison blanche tendance en béton à deux étages et plus avec un toit plat, un toit végétal et un toit blanc.
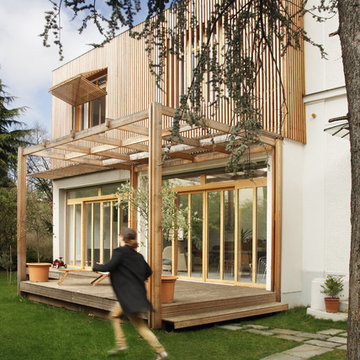
photographe Gaela Blandy
Extension et Terrasse Bois
Idée de décoration pour une grande façade de maison de ville design en bois à deux étages et plus avec un toit plat et un toit végétal.
Idée de décoration pour une grande façade de maison de ville design en bois à deux étages et plus avec un toit plat et un toit végétal.
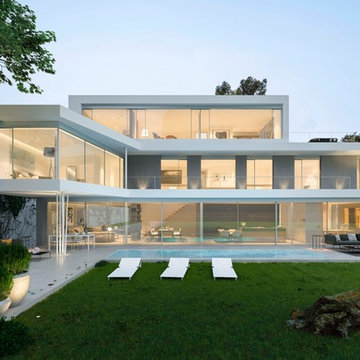
Debido a las reducidas dimensiones de la parcela, la idea de la propuesta y principal inquietud de los clientes era el máximo aprovechamiento posible del espacio exterior. Por ello, se plantea una planta baja totalmente abierta al exterior, permeable también al espacio exterior posterior, que en seguida nos sugiere que toda la superficie de parcela se convierte en un gran jardín, fusionándose todos los espacios (jardín principal | vivienda | jardín entrada posterior).
El resto de plantas descansan sobre este gran jardín transparente consiguiendo la sensación de que estas plantas se suspenden y gravitan sobre el espacio exterior. Esto se consigue con unas grandes cristaleras en planta baja que una vez abiertas nos hacen que el espacio fluya y conseguir una máxima relación/ambigüedad de interior – exterior.
La planta baja y planta primera funcionan como grandes miradores enfocados a las vistas de la ciudad de Barcelona.
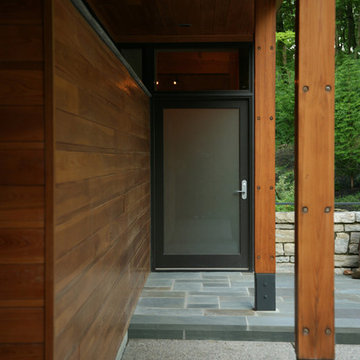
Taking its cues from both persona and place, this residence seeks to reconcile a difficult, walnut-wooded site with the late client’s desire to live in a log home in the woods. The residence was conceived as a 24 ft x 150 ft linear bar rising into the trees from northwest to southeast. Positioned according to subdivision covenants, the structure bridges 40 ft across an existing intermittent creek, thereby preserving the natural drainage patterns and habitat. The residence’s long and narrow massing allowed many of the trees to remain, enabling the client to live in a wooded environment. A requested pool “grotto” and porte cochere complete the site interventions. The structure’s section rises successively up a cascading stair to culminate in a glass-enclosed meditative space (known lovingly as the “bird feeder”), providing access to the grass roof via an exterior stair. The walnut trees, cleared from the site during construction, were locally milled and returned to the residence as hardwood flooring.
Photo Credit: Eric Williams (Sophisticated Living magazine)
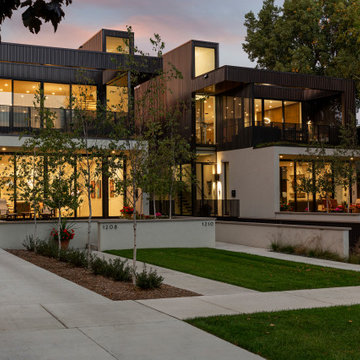
These modern condo buildings overlook downtown Minneapolis and are stunningly placed on a narrow lot that used to use one low rambler home. Each building has 2 condos, all with beautiful views. The main levels feel like you living in the trees and the upper levels have beautiful views of the skyline. The buildings are a combination of metal and stucco. The heated driveway carries you down between the buildings to the garages beneath the units. Each unit has a separate entrance and has been customized entirely by each client.
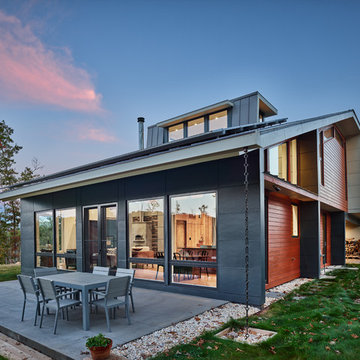
Inspiration pour une façade de maison grise minimaliste de taille moyenne et à deux étages et plus avec un revêtement mixte, un toit à quatre pans et un toit végétal.
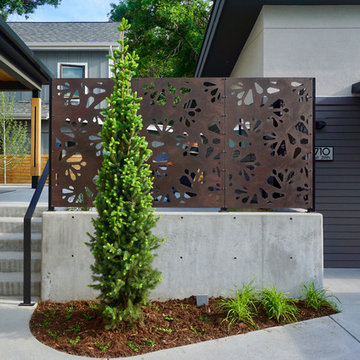
Photo: Bill Poole;
General Contractor: Dooling Design Build;
Landscape Architect: Dave Johnson;
Custom Aluminum Privacy Screens: Parasoliel
Aménagement d'une grande façade de maison grise moderne à deux étages et plus avec un revêtement mixte, un toit plat et un toit végétal.
Aménagement d'une grande façade de maison grise moderne à deux étages et plus avec un revêtement mixte, un toit plat et un toit végétal.
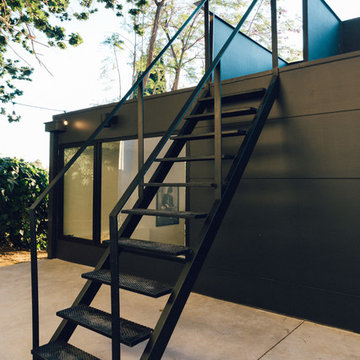
Brian Thomas Jones, Alex Zarour
Idées déco pour une façade de maison noire moderne en panneau de béton fibré de taille moyenne et à deux étages et plus avec un toit plat et un toit végétal.
Idées déco pour une façade de maison noire moderne en panneau de béton fibré de taille moyenne et à deux étages et plus avec un toit plat et un toit végétal.
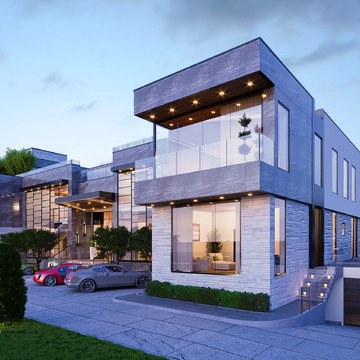
Cette image montre une très grande façade de maison grise minimaliste en pierre à deux étages et plus avec un toit plat, un toit végétal et un toit gris.
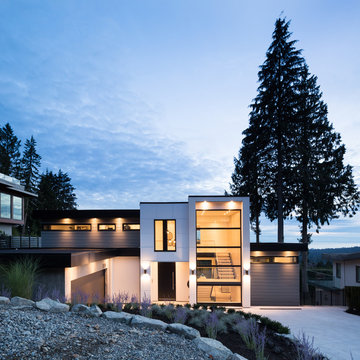
www.emapeter.com
Idées déco pour une grande façade de maison métallique et grise contemporaine à deux étages et plus avec un toit plat et un toit végétal.
Idées déco pour une grande façade de maison métallique et grise contemporaine à deux étages et plus avec un toit plat et un toit végétal.
Idées déco de façades de maisons à deux étages et plus avec un toit végétal
6