Idées déco de façades de maisons à deux étages et plus avec un toit végétal
Trier par :
Budget
Trier par:Populaires du jour
61 - 80 sur 463 photos
1 sur 3
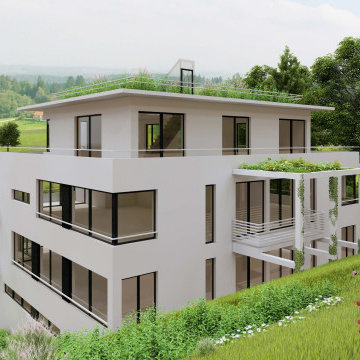
Cette image montre une grande façade de maison blanche design en béton à deux étages et plus avec un toit plat et un toit végétal.
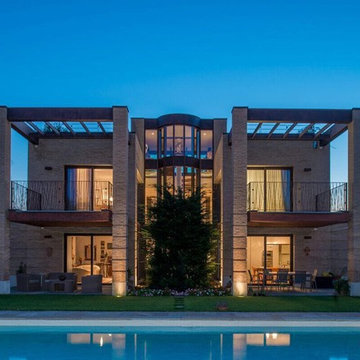
foto giacomo albo
Idée de décoration pour une façade de maison design en brique de taille moyenne et à deux étages et plus avec un toit plat et un toit végétal.
Idée de décoration pour une façade de maison design en brique de taille moyenne et à deux étages et plus avec un toit plat et un toit végétal.
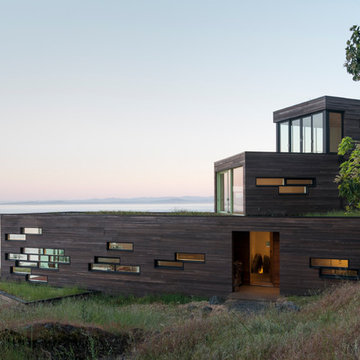
Eirik Johnson
Réalisation d'une façade de maison marron design en bois de taille moyenne et à deux étages et plus avec un toit plat et un toit végétal.
Réalisation d'une façade de maison marron design en bois de taille moyenne et à deux étages et plus avec un toit plat et un toit végétal.
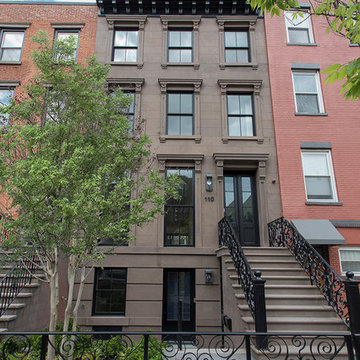
JB Real Estate Photography
Cette image montre une grande façade de maison de ville marron traditionnelle à deux étages et plus avec un toit plat et un toit végétal.
Cette image montre une grande façade de maison de ville marron traditionnelle à deux étages et plus avec un toit plat et un toit végétal.
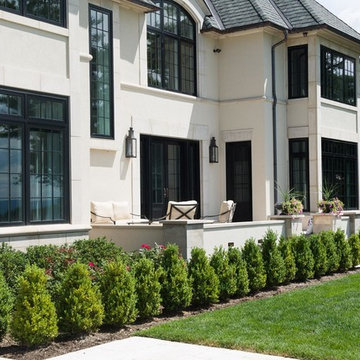
Aménagement d'une très grande façade de maison beige classique en stuc à deux étages et plus avec un toit à croupette et un toit végétal.
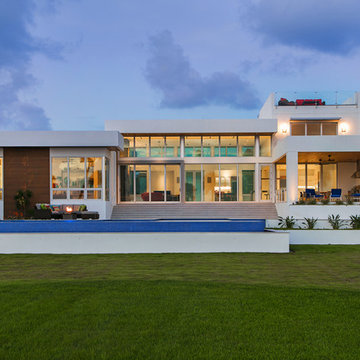
Ryan Gamma
Aménagement d'une grande façade de maison blanche moderne à deux étages et plus avec un revêtement mixte, un toit plat et un toit végétal.
Aménagement d'une grande façade de maison blanche moderne à deux étages et plus avec un revêtement mixte, un toit plat et un toit végétal.
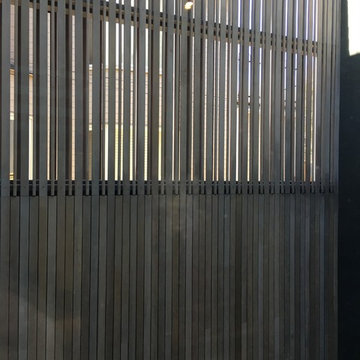
Privacy Screen
Aménagement d'une façade de maison moderne en bois à deux étages et plus avec un toit plat et un toit végétal.
Aménagement d'une façade de maison moderne en bois à deux étages et plus avec un toit plat et un toit végétal.
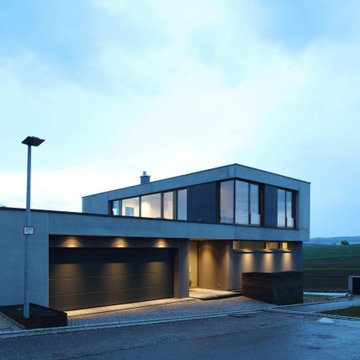
Exemple d'une façade de maison grise tendance en béton à deux étages et plus avec un toit plat et un toit végétal.
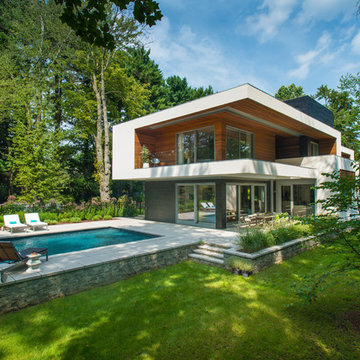
Cette image montre une façade de maison noire design en stuc de taille moyenne et à deux étages et plus avec un toit plat et un toit végétal.

These modern condo buildings overlook downtown Minneapolis and are stunningly placed on a narrow lot that used to use one low rambler home. Each building has 2 condos, all with beautiful views. The main levels feel like you living in the trees and the upper levels have beautiful views of the skyline. The buildings are a combination of metal and stucco. The heated driveway carries you down between the buildings to the garages beneath the units. Each unit has a separate entrance and has been customized entirely by each client.
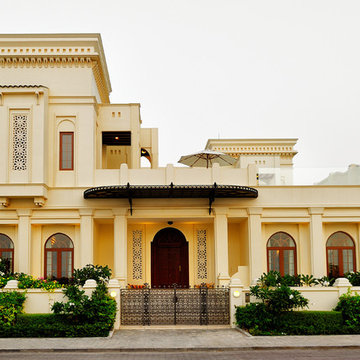
Bayt Jullanar on Umm Suqeim Beach Road promenade, Dubai.
Aménagement d'une façade de maison beige classique en stuc de taille moyenne et à deux étages et plus avec un toit plat et un toit végétal.
Aménagement d'une façade de maison beige classique en stuc de taille moyenne et à deux étages et plus avec un toit plat et un toit végétal.
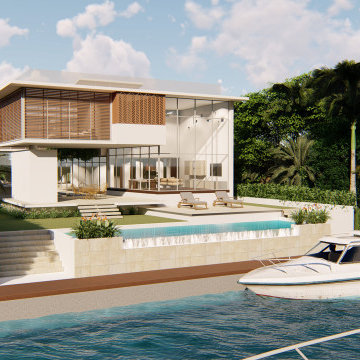
Miami, for centuries since its discovery by early explorers, has lured new residents to its shores with the promise paradise in the Tropics. Located on the South Bank of the Miami River, and following the traditions of Tropical Living, this home designed by KI Architecture and Armando Montero R.A. LEED AP, incorporates design ideas that promote healthy living and mitigate Climate Change and Sea Level Rise threats in one of the most vulnerable areas in the Country. Miami and South Florida are often at the center of the Hurricane Track Forecast Cone and seasonal King Tides often flood streets.
The resilient design ensures that disruptions due to natural disasters are minimized. The house structure and adjacent outdoor areas are raised above potential and future flood levels. The structure is hardened and protects the home from wind damage, and is capable of withstanding 180+ mph winds, and the home is designs to function off the grid using photovoltaic energy and other green strategies. Other incorporated sustainable strategies include capturing and re-using rainwater, treating sewage on site and reclaiming grey water to irrigate rooftop gardens and landscape, Roof tops not used for PV panels serve as green roofs and recreational decks that allow home vegetable farming even during flooded conditions.
The house is also designed to maximize the well-being of the occupants by increasing the quality of air, water, natural lighting, and materials to create an environment that promotes physical and mental health.
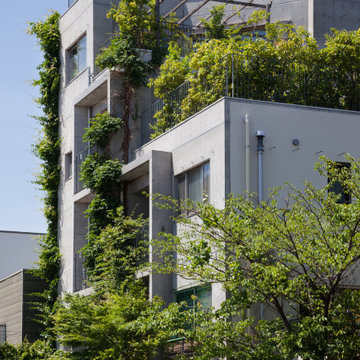
Cette image montre un grande façade d'immeuble en béton avec un toit plat et un toit végétal.
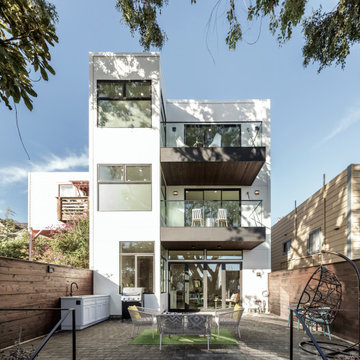
Cette image montre une façade de maison mitoyenne blanche minimaliste en stuc et bardage à clin de taille moyenne et à deux étages et plus avec un toit plat, un toit végétal et un toit gris.
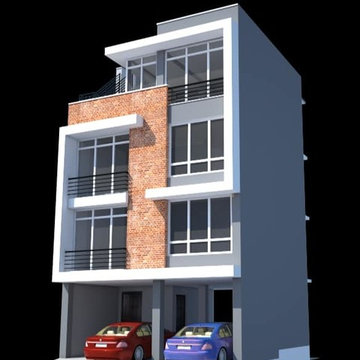
If you want the 3D SketchUp file of the building, Copy and paste the below link in the new browser and search
https://3dwarehouse.sketchup.com/model/bb90d2c9-acd8-4025-8081-c910f14b5790/SMALL-RESIDENCE-EXTERIOR
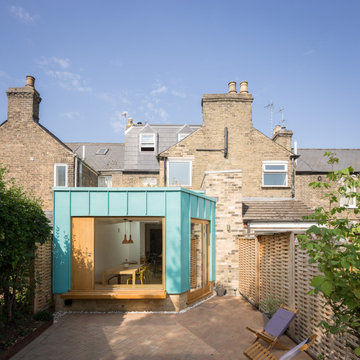
Photo credit: Matthew Smith ( http://www.msap.co.uk)
Idée de décoration pour une façade de maison de ville métallique et verte design de taille moyenne et à deux étages et plus avec un toit plat et un toit végétal.
Idée de décoration pour une façade de maison de ville métallique et verte design de taille moyenne et à deux étages et plus avec un toit plat et un toit végétal.
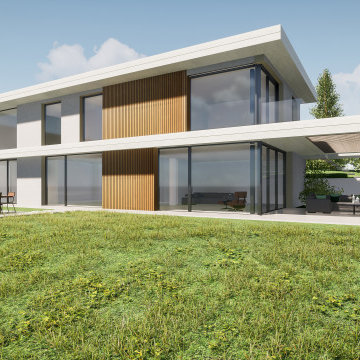
Réalisation d'une grande façade de maison blanche design en béton à deux étages et plus avec un toit plat, un toit végétal et un toit blanc.
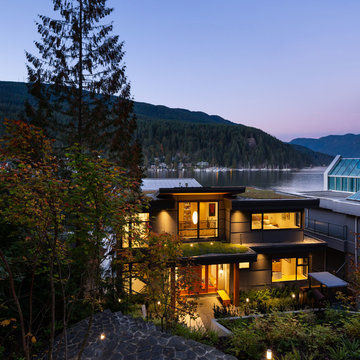
This project has three components, which is all built differently.
The main house is a waterfront property at the bottom of a steep cliff. All machine and materials are delivered by barge. Concrete is pumped from the top of the cliff down to the bottom with a 400ft line into a boom pump which was delivered by barge. Due to the challenging access to the site, most of the structural backfill is actually Styrofoam (EPS) backfill.
The garage is built from the top of the cliff, with a 27ft tall foundation wall. We needed to excavate to solid bedrock in order to adequately anchor the foundation into the hillside. This tall foundation wall are 10″ thick with a double grid of rebar to retain approximately 350 cu yards of fill. Styrofoam backfill was also used. A funicular (tramway) is also being built on this project, which required it’s own building permit.
Image by Ema Peter Photography
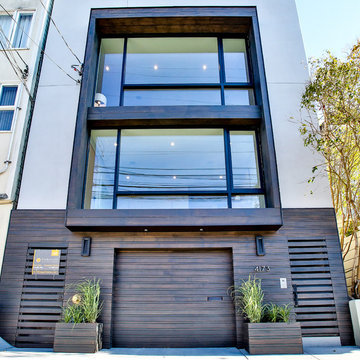
Cal Cade Construction
Réalisation d'une façade de maison de ville beige minimaliste en stuc de taille moyenne et à deux étages et plus avec un toit plat et un toit végétal.
Réalisation d'une façade de maison de ville beige minimaliste en stuc de taille moyenne et à deux étages et plus avec un toit plat et un toit végétal.
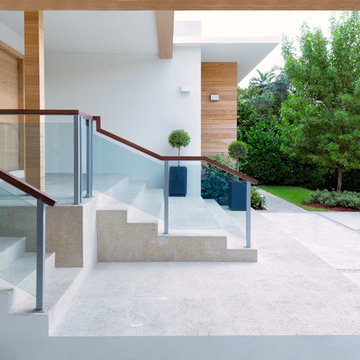
Project Feature in: Luxe Magazine & Luxury Living Brickell
From skiing in the Swiss Alps to water sports in Key Biscayne, a relocation for a Chilean couple with three small children was a sea change. “They’re probably the most opposite places in the world,” says the husband about moving
from Switzerland to Miami. The couple fell in love with a tropical modern house in Key Biscayne with architecture by Marta Zubillaga and Juan Jose Zubillaga of Zubillaga Design. The white-stucco home with horizontal planks of red cedar had them at hello due to the open interiors kept bright and airy with limestone and marble plus an abundance of windows. “The light,” the husband says, “is something we loved.”
While in Miami on an overseas trip, the wife met with designer Maite Granda, whose style she had seen and liked online. For their interview, the homeowner brought along a photo book she created that essentially offered a roadmap to their family with profiles, likes, sports, and hobbies to navigate through the design. They immediately clicked, and Granda’s passion for designing children’s rooms was a value-added perk that the mother of three appreciated. “She painted a picture for me of each of the kids,” recalls Granda. “She said, ‘My boy is very creative—always building; he loves Legos. My oldest girl is very artistic— always dressing up in costumes, and she likes to sing. And the little one—we’re still discovering her personality.’”
To read more visit:
https://maitegranda.com/wp-content/uploads/2017/01/LX_MIA11_HOM_Maite_12.compressed.pdf
Rolando Diaz
Idées déco de façades de maisons à deux étages et plus avec un toit végétal
4