Idées déco de façades de maisons à deux étages et plus avec un toit végétal
Trier par :
Budget
Trier par:Populaires du jour
81 - 100 sur 463 photos
1 sur 3
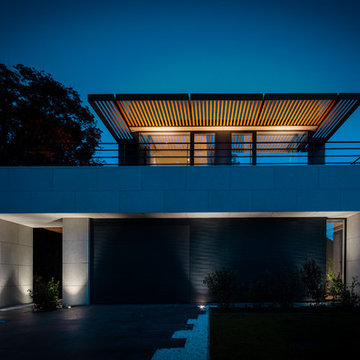
Le rez-de-chaussée forme un socle en pierre naturelle abritant les espaces de vie dans une expression de force et de stabilité. Côté rue, le volume est fermé mais un grand porche en pierre accueille le visiteur et le guide vers la porte d’entrée en bois d’Okoumé, un bois exotique d’Afrique de l’Ouest choisi pour son aspect chaud et accueillant.
Crédits Photographiques : Alexandre Van Battel
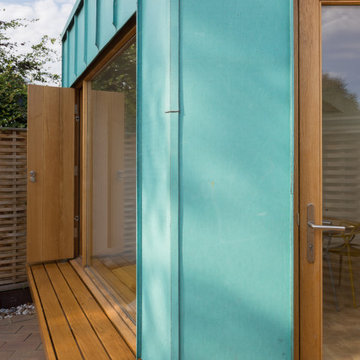
Photo credit: Matthew Smith ( http://www.msap.co.uk)
Idée de décoration pour une façade de maison de ville métallique et verte design de taille moyenne et à deux étages et plus avec un toit plat et un toit végétal.
Idée de décoration pour une façade de maison de ville métallique et verte design de taille moyenne et à deux étages et plus avec un toit plat et un toit végétal.
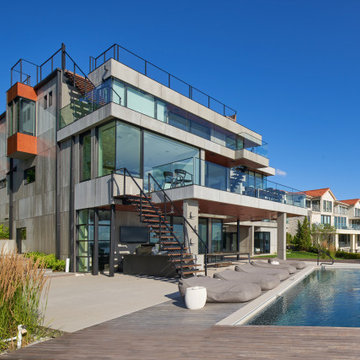
The site for this waterfront residence is located on the
Great Neck Peninsula, facing west to views of NYC and
the borough bridges. When purchased, there existed a
50-year-old house and pool structurally condemned
which required immediate removal. Once the site was
cleared, a year was devoted to stabilizing the seawall
and hill to accommodate the newly proposed home.
The lot size, shape and relationship to an easement
access road, overlaid with strict zoning regulations was
a key factor in the organization of the client’s program
elements. The arc contour of the easement road and
required setback informed the front facade shape,
which was designed as a privacy screen, as adjacent
homes are in close proximity. Due to strict height
requirements the house from the street appears to be
one story and then steps down the hill allowing for
three fully occupiable floors. The local jurisdiction also
granted special approval accepting the design of the
garage, within the front set back, as its roof is level with
the roadbed and fully landscaped. A path accesses a
hidden door to the bedroom level of the house. The
garage is accessed through a semicircular driveway
that leads to a depressed entry courtyard, offering
privacy to the main entrance.
The configuration of the home is a U-shape surrounding a
rear courtyard. This shape, along with suspended pods
assures water views to all occupants while not
compromising privacy from the adjacent homes.
The house is constructed on a steel frame, clad with fiber
cement, resin panels and an aluminum curtain wall
system. All roofs are accessible as either decks or
landscaped garden areas.
The lower level accesses decks, an outdoor kitchen, and
pool area which are perched on the edge of the upper
retaining wall.
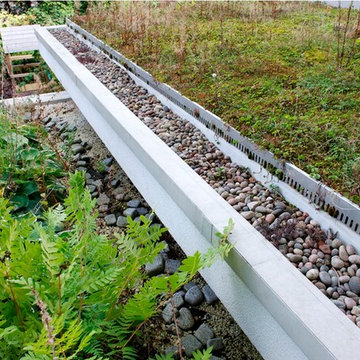
Sedum roof to create green carpet outside of master bedroom window
Cette image montre une façade de maison design à deux étages et plus avec un toit plat et un toit végétal.
Cette image montre une façade de maison design à deux étages et plus avec un toit plat et un toit végétal.
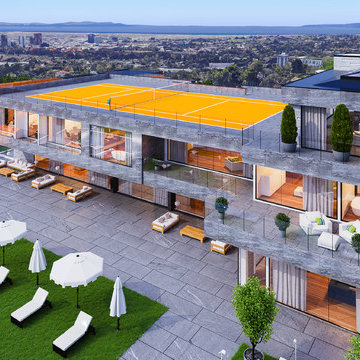
Inspiration pour une très grande façade de maison grise minimaliste en pierre à deux étages et plus avec un toit plat, un toit végétal et un toit gris.

Idées déco pour une façade de maison grise moderne de taille moyenne et à deux étages et plus avec un revêtement mixte, un toit à quatre pans et un toit végétal.
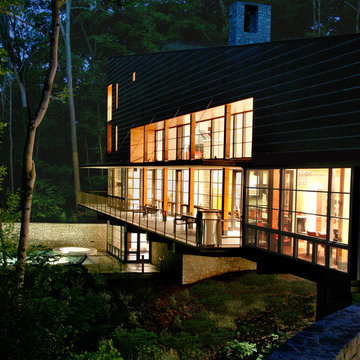
Photo credit: Eric Williams (Sophisticated Living magazine)
Réalisation d'une grande façade de maison container marron design en bois à deux étages et plus avec un toit en appentis et un toit végétal.
Réalisation d'une grande façade de maison container marron design en bois à deux étages et plus avec un toit en appentis et un toit végétal.
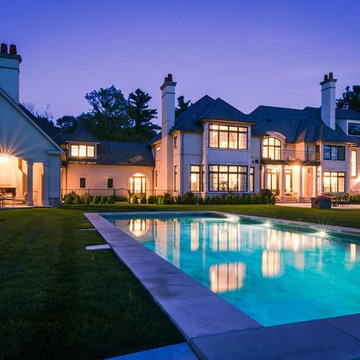
Idée de décoration pour une très grande façade de maison beige tradition en stuc à deux étages et plus avec un toit à croupette et un toit végétal.
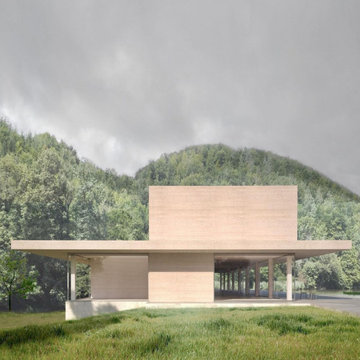
Réalisation d'une façade de maison minimaliste en bois de taille moyenne et à deux étages et plus avec un toit plat et un toit végétal.
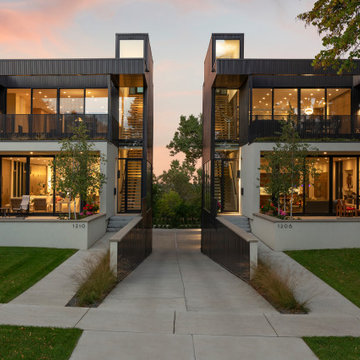
These modern condo buildings overlook downtown Minneapolis and are stunningly placed on a narrow lot that used to use one low rambler home. Each building has 2 condos, all with beautiful views. The main levels feel like you living in the trees and the upper levels have beautiful views of the skyline. The buildings are a combination of metal and stucco. The heated driveway carries you down between the buildings to the garages beneath the units. Each unit has a separate entrance and has been customized entirely by each client.
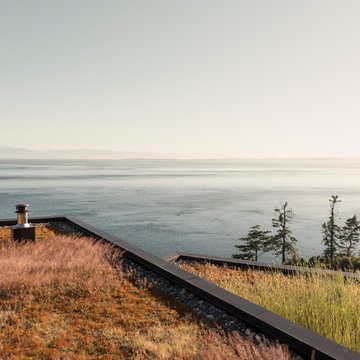
Eirik Johnson
Réalisation d'une façade de maison design de taille moyenne et à deux étages et plus avec un toit plat et un toit végétal.
Réalisation d'une façade de maison design de taille moyenne et à deux étages et plus avec un toit plat et un toit végétal.
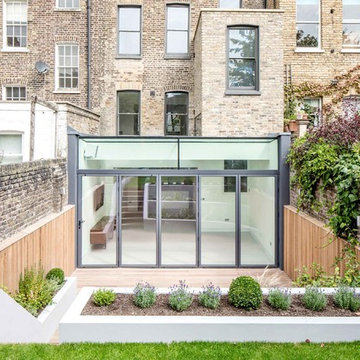
A comprehensive renovation and extension of a Grade 2 Listed Building within the Cross Street Conservation Area in Islington, London.
The extension of this listed property involved sensitive negotiations with the planning authorities to secure a successful outcome. Once secured, this project involved extensive remodelling throughout and the construction of a part two storey extension to the rear to create dramatic living accommodation that spills out into the garden behind. The renovation and terracing of the garden adds to the spatial qualities of the internal and external living space. A master suite in the converted loft completed the works, releasing views across the surrounding London rooftops.
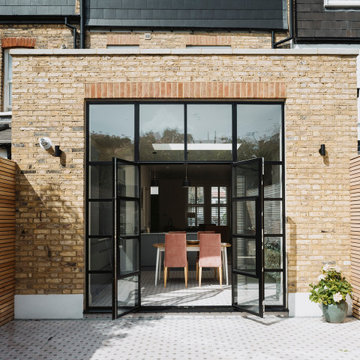
Idées déco pour une façade de maison de ville contemporaine en brique de taille moyenne et à deux étages et plus avec un toit végétal.
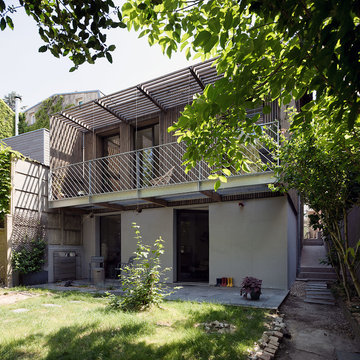
vue depuis l'arrière du jardin de l'extension
Exemple d'une façade de maison de ville beige scandinave en bois et bardage à clin de taille moyenne et à deux étages et plus avec un toit plat et un toit végétal.
Exemple d'une façade de maison de ville beige scandinave en bois et bardage à clin de taille moyenne et à deux étages et plus avec un toit plat et un toit végétal.
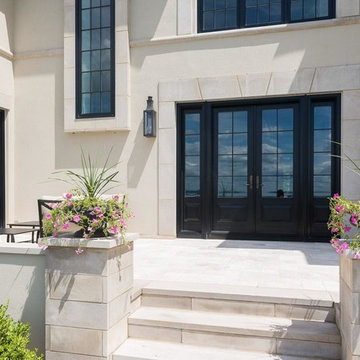
Inspiration pour une très grande façade de maison beige traditionnelle en stuc à deux étages et plus avec un toit à croupette et un toit végétal.
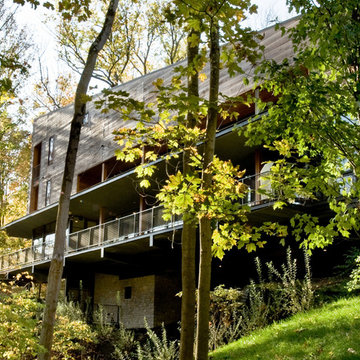
Taking its cues from both persona and place, this residence seeks to reconcile a difficult, walnut-wooded site with the late client’s desire to live in a log home in the woods. The residence was conceived as a 24 ft x 150 ft linear bar rising into the trees from northwest to southeast. Positioned according to subdivision covenants, the structure bridges 40 ft across an existing intermittent creek, thereby preserving the natural drainage patterns and habitat. The residence’s long and narrow massing allowed many of the trees to remain, enabling the client to live in a wooded environment. A requested pool “grotto” and porte cochere complete the site interventions. The structure’s section rises successively up a cascading stair to culminate in a glass-enclosed meditative space (known lovingly as the “bird feeder”), providing access to the grass roof via an exterior stair. The walnut trees, cleared from the site during construction, were locally milled and returned to the residence as hardwood flooring.
Photo Credit: Scott Hisey
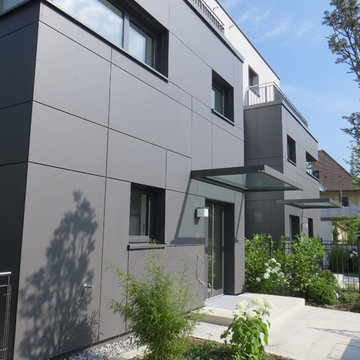
Idée de décoration pour une très grande façade de maison mitoyenne grise minimaliste en panneau de béton fibré à deux étages et plus avec un toit plat et un toit végétal.
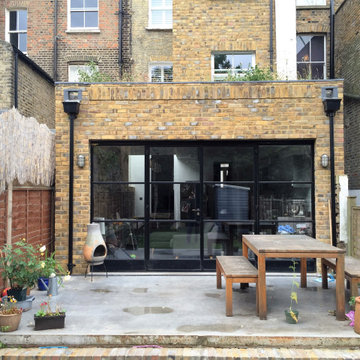
External photograph of the terrace house garden looking towards the single storey extension by 3bd Architects
Cette photo montre une façade de maison de ville tendance en brique de taille moyenne et à deux étages et plus avec un toit plat et un toit végétal.
Cette photo montre une façade de maison de ville tendance en brique de taille moyenne et à deux étages et plus avec un toit plat et un toit végétal.
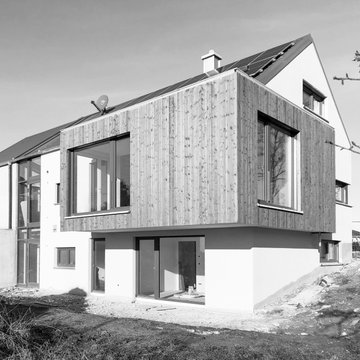
Dieser Anbau ragt in den Hang hinein und gibt einen wundervollen Blick frei.
Cette image montre une façade de maison noire traditionnelle en bois et bardage à clin de taille moyenne et à deux étages et plus avec un toit plat, un toit végétal et un toit noir.
Cette image montre une façade de maison noire traditionnelle en bois et bardage à clin de taille moyenne et à deux étages et plus avec un toit plat, un toit végétal et un toit noir.
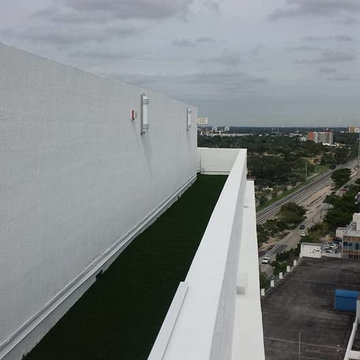
Aménagement d'un grande façade d'immeuble moderne en stuc avec un toit plat et un toit végétal.
Idées déco de façades de maisons à deux étages et plus avec un toit végétal
5