Idées déco de façades de maisons à deux étages et plus avec un toit végétal
Trier par :
Budget
Trier par:Populaires du jour
121 - 140 sur 463 photos
1 sur 3
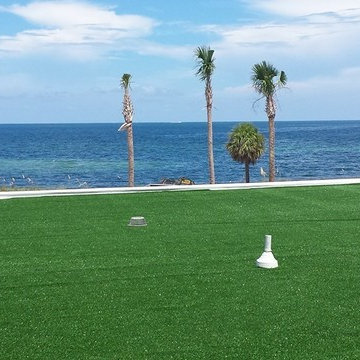
Réalisation d'un grande façade d'immeuble minimaliste en stuc avec un toit plat et un toit végétal.
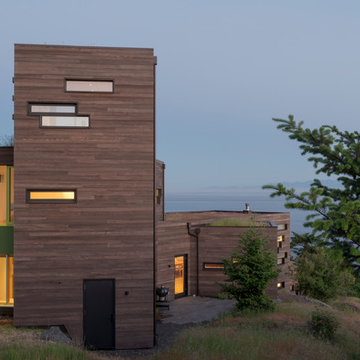
Eirik Johnson
Idées déco pour une façade de maison marron contemporaine en bois de taille moyenne et à deux étages et plus avec un toit plat et un toit végétal.
Idées déco pour une façade de maison marron contemporaine en bois de taille moyenne et à deux étages et plus avec un toit plat et un toit végétal.
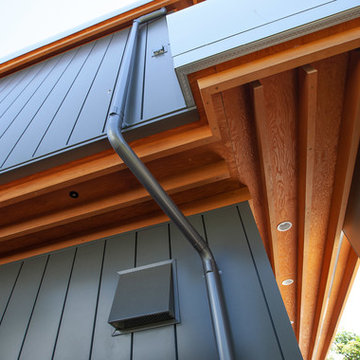
Aménagement d'une grande façade de maison métallique moderne à deux étages et plus avec un toit plat et un toit végétal.
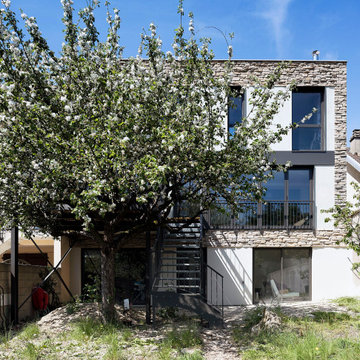
vue de la façade arrière depuis le jardin
Cette photo montre une très grande façade de maison beige tendance en stuc à deux étages et plus avec un toit plat et un toit végétal.
Cette photo montre une très grande façade de maison beige tendance en stuc à deux étages et plus avec un toit plat et un toit végétal.
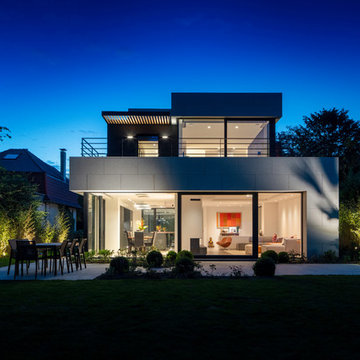
Côté jardin, le volume de pierre est percé d'une large ouverture donnant sur le jardin.
L’étage se compose d’un volume en métal de ton noir posé sur le socle en pierre du rez-de-chaussée.
Crédits Photographiques : Alexandre Van Battel
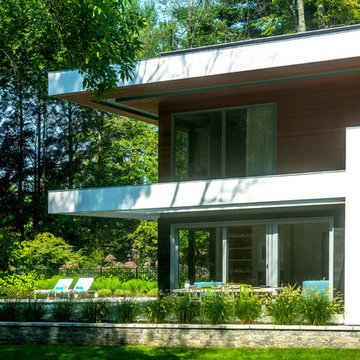
Réalisation d'une façade de maison noire design en stuc de taille moyenne et à deux étages et plus avec un toit plat et un toit végétal.
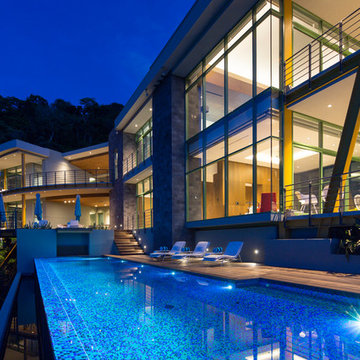
Dusk hour brings out the life in Casa Magayon, where the all-glass exterior brings the inside spaces out and become part of the outdoor experience. The turquoise-blue pool glows onto the exterior facade, and the balcony overhangs glow with the warmth of reflected light.
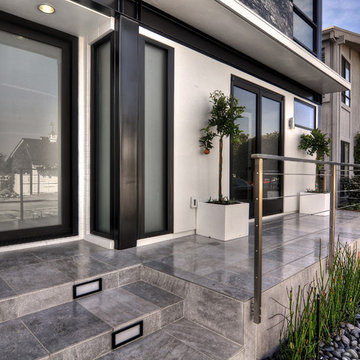
Bowman Group
VARM
Rob Montgomery
Cette image montre une façade de maison blanche design en stuc de taille moyenne et à deux étages et plus avec un toit plat et un toit végétal.
Cette image montre une façade de maison blanche design en stuc de taille moyenne et à deux étages et plus avec un toit plat et un toit végétal.
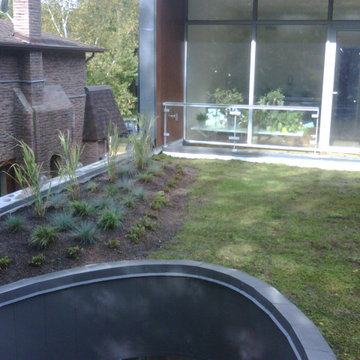
Aménagement d'une très grande façade de maison métallique et grise moderne à deux étages et plus avec un toit plat et un toit végétal.
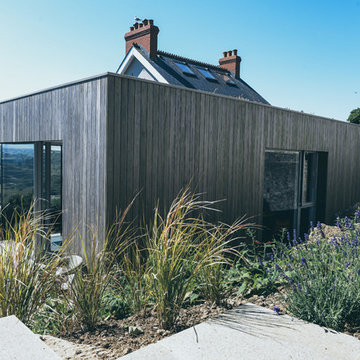
Photography (c) Catrin Arwel
Réalisation d'une façade de maison mitoyenne marine en bois de taille moyenne et à deux étages et plus avec un toit plat et un toit végétal.
Réalisation d'une façade de maison mitoyenne marine en bois de taille moyenne et à deux étages et plus avec un toit plat et un toit végétal.
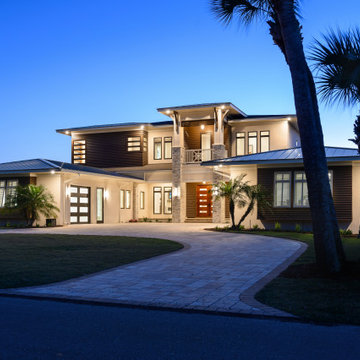
Idées déco pour une grande façade de maison beige contemporaine en stuc à deux étages et plus avec un toit plat et un toit végétal.
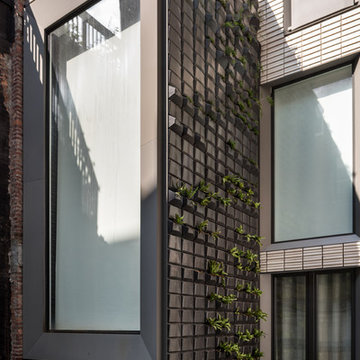
The garden facade is glazed terra cotta and aluminum, and features a vertical garden. The terrace leads directly to the kitchen, and the garden is planted with shade loving ferns, mosses, and sedge grasses. The roof terrace at top extends across the entire building.
Winner of both the Residential Architecture award and the R&D Award from Architect Magazine, the journal of the AIA.
Photo by Alan Tansey. Architecture and Interior Design by MKCA.
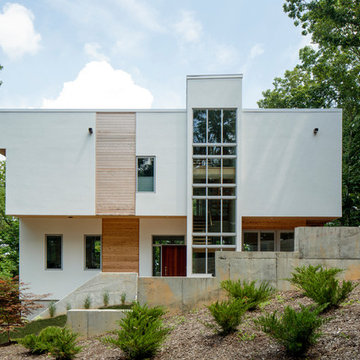
Netta Architects designed this residence a 3 story 5,000 square foot house located on the apex of the Atlantic Highlands, overlooking the Raritan Bay. The location of the house relates to the land in a very spontaneous way, taking advantage of its slope, the surrounding natural wooded environment, and the expansive view over the Bay. The interior consists of an open floor plan, which is amply glazed to the outside, and accentuates large, functional and multipurpose spaces. The strategic location of the first and second floor terraces present a park like atmosphere and affords the occupants
a quiet place to relax and decompress. Very simple, yet elegant materials are utilized on the exterior which allows the structure to assume a sense of place within the beautiful surrounding environment. The Residence is currently being considered for an AIA Residential Design Award.
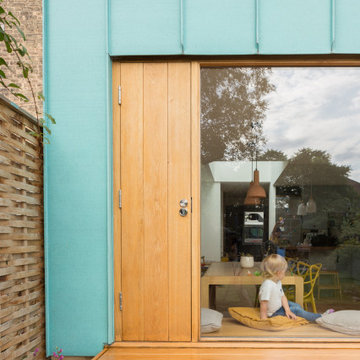
Photo credit: Matthew Smith ( http://www.msap.co.uk)
Idée de décoration pour une façade de maison de ville métallique et verte design de taille moyenne et à deux étages et plus avec un toit plat et un toit végétal.
Idée de décoration pour une façade de maison de ville métallique et verte design de taille moyenne et à deux étages et plus avec un toit plat et un toit végétal.
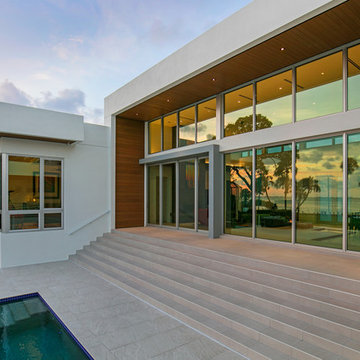
Ryan Gamma
Inspiration pour une grande façade de maison blanche minimaliste à deux étages et plus avec un revêtement mixte, un toit plat et un toit végétal.
Inspiration pour une grande façade de maison blanche minimaliste à deux étages et plus avec un revêtement mixte, un toit plat et un toit végétal.
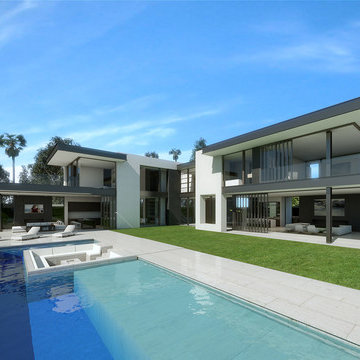
Inspiration pour une grande façade de maison grise minimaliste en béton à deux étages et plus avec un toit plat et un toit végétal.
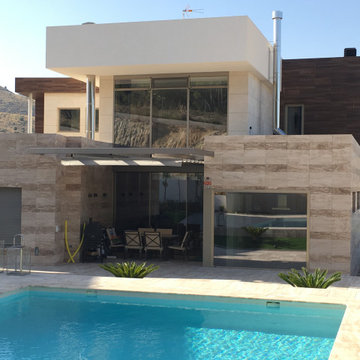
Fachada sur con grandes aperturas para captar el sol de invierno y aportar energía gratuita a la vivienda. En el verano se provocan sombras con los volúmenes de la edificación para protegerse de la radiación directa del sol. Al mismo tiempo se concentran corrientes de aire que refrescan los espacios a los que sirven.
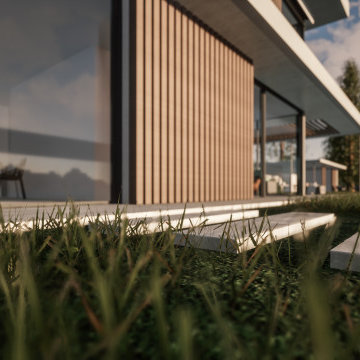
Idée de décoration pour une grande façade de maison blanche design en béton à deux étages et plus avec un toit plat, un toit végétal et un toit blanc.
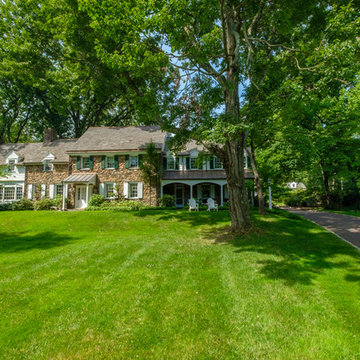
We renovated the exterior and the 4-car garage of this colonial, New England-style estate in Haverford, PA. The 3-story main house has white, western red cedar siding and a green roof. The detached, 4-car garage also functions as a gentleman’s workshop. Originally, that building was two separate structures. The challenge was to create one building with a cohesive look that fit with the main house’s New England style. Challenge accepted! We started by building a breezeway to connect the two structures. The new building’s exterior mimics that of the main house’s siding, stone and roof, and has copper downspouts and gutters. The stone exterior has a German shmear finish to make the stone look as old as the stone on the house. The workshop portion features mahogany, carriage style doors. The workshop floors are reclaimed Belgian block brick.
RUDLOFF Custom Builders has won Best of Houzz for Customer Service in 2014, 2015 2016 and 2017. We also were voted Best of Design in 2016, 2017 and 2018, which only 2% of professionals receive. Rudloff Custom Builders has been featured on Houzz in their Kitchen of the Week, What to Know About Using Reclaimed Wood in the Kitchen as well as included in their Bathroom WorkBook article. We are a full service, certified remodeling company that covers all of the Philadelphia suburban area. This business, like most others, developed from a friendship of young entrepreneurs who wanted to make a difference in their clients’ lives, one household at a time. This relationship between partners is much more than a friendship. Edward and Stephen Rudloff are brothers who have renovated and built custom homes together paying close attention to detail. They are carpenters by trade and understand concept and execution. RUDLOFF CUSTOM BUILDERS will provide services for you with the highest level of professionalism, quality, detail, punctuality and craftsmanship, every step of the way along our journey together.
Specializing in residential construction allows us to connect with our clients early in the design phase to ensure that every detail is captured as you imagined. One stop shopping is essentially what you will receive with RUDLOFF CUSTOM BUILDERS from design of your project to the construction of your dreams, executed by on-site project managers and skilled craftsmen. Our concept: envision our client’s ideas and make them a reality. Our mission: CREATING LIFETIME RELATIONSHIPS BUILT ON TRUST AND INTEGRITY.
Photo Credit: JMB Photoworks
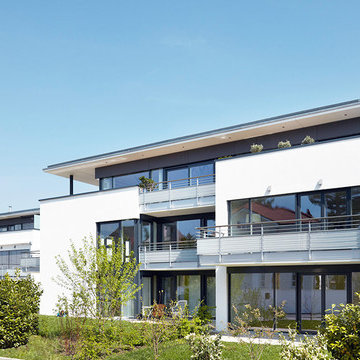
© Copyright Loweg Architekten
Exemple d'une grande façade de maison blanche tendance en stuc à deux étages et plus avec un toit plat et un toit végétal.
Exemple d'une grande façade de maison blanche tendance en stuc à deux étages et plus avec un toit plat et un toit végétal.
Idées déco de façades de maisons à deux étages et plus avec un toit végétal
7