Idées déco de façades de maisons à deux étages et plus
Trier par :
Budget
Trier par:Populaires du jour
121 - 140 sur 15 719 photos
1 sur 3
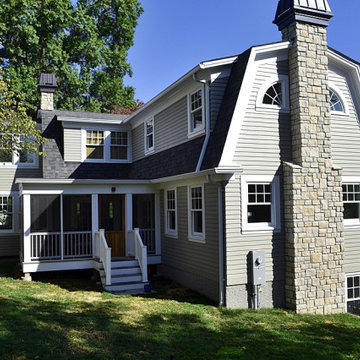
We added a 3 story addition to this 1920's Dutch colonial style home. The addition consisted of an unfinished basement/future playroom, a main floor kitchen and family room and a master suite above. We also added a screened porch with double french doors that became the transition between the existing living room, the new kitchen addition and the backyard. We matched the interior and exterior details of the original home to create a seamless addition.
Photos- Chris Marshall & Sole Van Emden
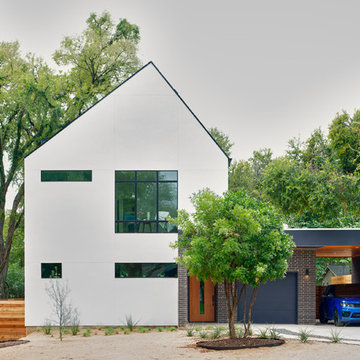
Leonid Furmansky
Réalisation d'une façade de maison blanche minimaliste en stuc de taille moyenne et à deux étages et plus avec un toit à deux pans et un toit en shingle.
Réalisation d'une façade de maison blanche minimaliste en stuc de taille moyenne et à deux étages et plus avec un toit à deux pans et un toit en shingle.

L'ensemble de l'aspect exterieur a été modifié. L'ajout de la terrasse et du majestueux escalier, le carport pour 2 voitures, les gardes corps vitrés et le bardage périphérique de la maison.
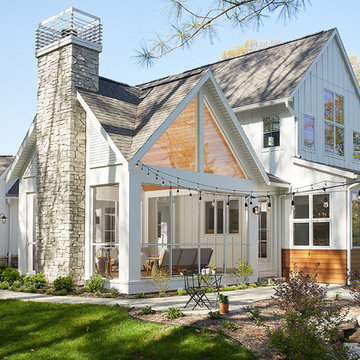
Builder: AVB Inc.
Interior Design: Vision Interiors by Visbeen
Photographer: Ashley Avila Photography
The Holloway blends the recent revival of mid-century aesthetics with the timelessness of a country farmhouse. Each façade features playfully arranged windows tucked under steeply pitched gables. Natural wood lapped siding emphasizes this homes more modern elements, while classic white board & batten covers the core of this house. A rustic stone water table wraps around the base and contours down into the rear view-out terrace.
Inside, a wide hallway connects the foyer to the den and living spaces through smooth case-less openings. Featuring a grey stone fireplace, tall windows, and vaulted wood ceiling, the living room bridges between the kitchen and den. The kitchen picks up some mid-century through the use of flat-faced upper and lower cabinets with chrome pulls. Richly toned wood chairs and table cap off the dining room, which is surrounded by windows on three sides. The grand staircase, to the left, is viewable from the outside through a set of giant casement windows on the upper landing. A spacious master suite is situated off of this upper landing. Featuring separate closets, a tiled bath with tub and shower, this suite has a perfect view out to the rear yard through the bedrooms rear windows. All the way upstairs, and to the right of the staircase, is four separate bedrooms. Downstairs, under the master suite, is a gymnasium. This gymnasium is connected to the outdoors through an overhead door and is perfect for athletic activities or storing a boat during cold months. The lower level also features a living room with view out windows and a private guest suite.
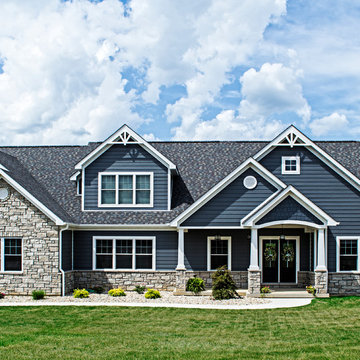
Becky Hollerbach
Idées déco pour une grande façade de maison grise classique en bois à deux étages et plus avec un toit à deux pans et un toit en shingle.
Idées déco pour une grande façade de maison grise classique en bois à deux étages et plus avec un toit à deux pans et un toit en shingle.
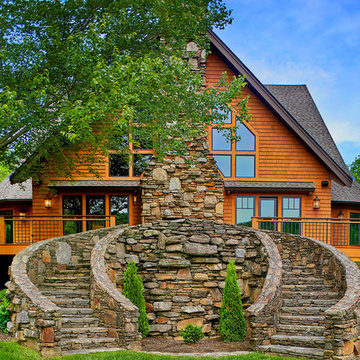
Photo by Fisheye Studios
Aménagement d'une grande façade de maison marron montagne en bois à deux étages et plus avec un toit à deux pans et un toit en shingle.
Aménagement d'une grande façade de maison marron montagne en bois à deux étages et plus avec un toit à deux pans et un toit en shingle.
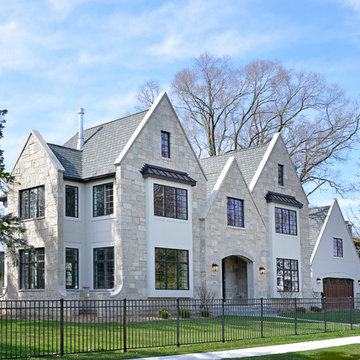
Réalisation d'une très grande façade de maison beige tradition en pierre à deux étages et plus avec un toit en shingle.
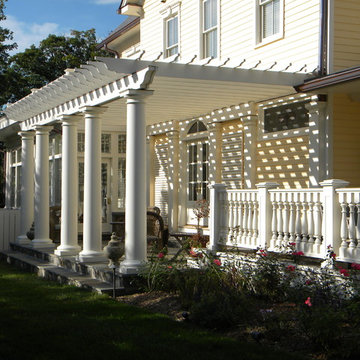
Cette image montre une grande façade de maison jaune victorienne en bois à deux étages et plus avec un toit à deux pans.
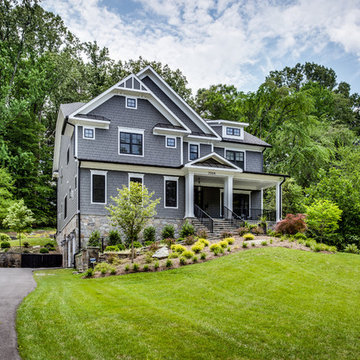
Idée de décoration pour une grande façade de maison grise craftsman en panneau de béton fibré à deux étages et plus avec un toit à croupette.

We used the timber frame of a century old barn to build this rustic modern house. The barn was dismantled, and reassembled on site. Inside, we designed the home to showcase as much of the original timber frame as possible.
Photography by Todd Crawford
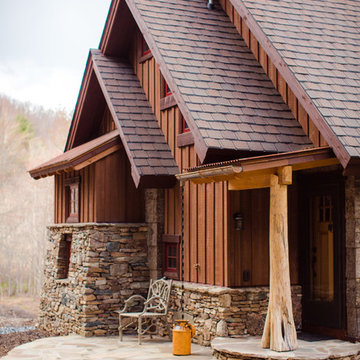
Matt Powell
Inspiration pour une petite façade de maison marron chalet en bois à deux étages et plus avec un toit à deux pans.
Inspiration pour une petite façade de maison marron chalet en bois à deux étages et plus avec un toit à deux pans.
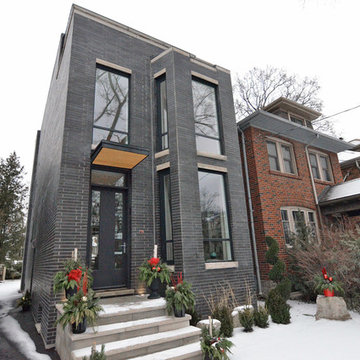
Idées déco pour une façade de maison grise contemporaine en brique de taille moyenne et à deux étages et plus avec un toit plat.
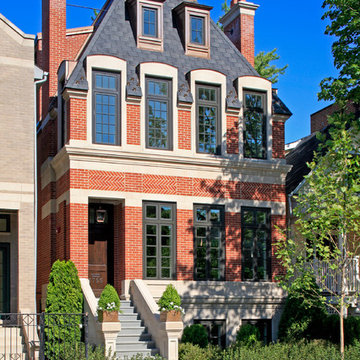
This gracious property in the award-winning Blaine school district - and just off the Southport Corridor - marries an old world European design sensibility with contemporary technologies and unique artisan details. With more than 5,200 square feet, the home has four bedrooms and three bathrooms on the second floor, including a luxurious master suite with a private terrace.
The house also boasts a distinct foyer; formal living and dining rooms designed in an open-plan concept; an expansive, eat-in, gourmet kitchen which is open to the first floor great room; lower-level family room; an attached, heated, 2-½ car garage with roof deck; a penthouse den and roof deck; and two additional rooms on the lower level which could be used as bedrooms, home offices or exercise rooms. The home, designed with an extra-wide floorplan, achieved through side yard relief, also has considerable, professionally-landscaped outdoor living spaces.
This brick and limestone residence has been designed with family-functional experiences and classically proportioned spaces in mind. Highly-efficient environmental technologies have been integrated into the design and construction and the plan also takes into consideration the incorporation of all types of advanced communications systems.
The home went under contract in less than 45 days in 2011.
Jim Yochum
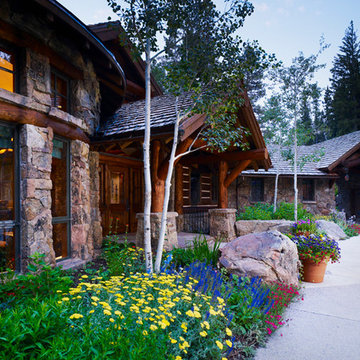
The exterior entry court is built into the hillside. The drive enters under a log roof structure into the courtyard.
Idée de décoration pour une grande façade de maison marron chalet en bois à deux étages et plus avec un toit à deux pans.
Idée de décoration pour une grande façade de maison marron chalet en bois à deux étages et plus avec un toit à deux pans.
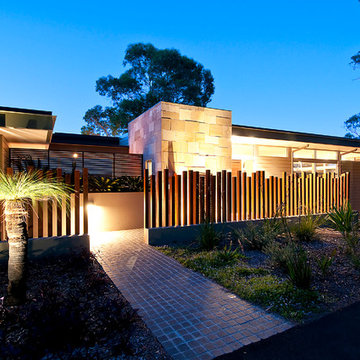
Idée de décoration pour une grande façade de maison design à deux étages et plus.
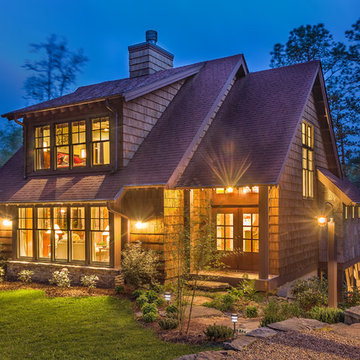
Grantown Cottage /
Front View Dusk /
Call (828) 696-0777 to order building plans /
WAL Photorraphy - William Leonard
Réalisation d'une façade de maison marron craftsman en bois à deux étages et plus et de taille moyenne avec un toit à deux pans et un toit en shingle.
Réalisation d'une façade de maison marron craftsman en bois à deux étages et plus et de taille moyenne avec un toit à deux pans et un toit en shingle.
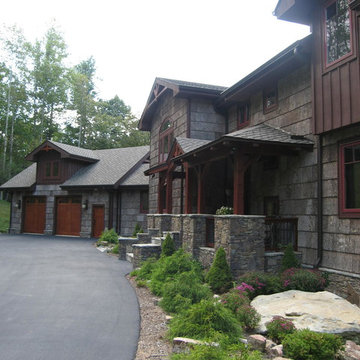
Photo: KCM
Inspiration pour une grande façade de maison marron chalet à deux étages et plus avec un revêtement mixte et un toit à deux pans.
Inspiration pour une grande façade de maison marron chalet à deux étages et plus avec un revêtement mixte et un toit à deux pans.
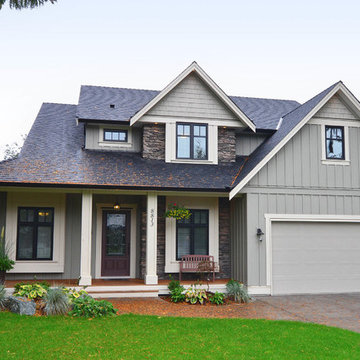
SeeVirtual Marketing & Photography
www.seevirtual360.com
Cette photo montre une façade de maison verte chic à deux étages et plus avec un revêtement mixte et un toit à deux pans.
Cette photo montre une façade de maison verte chic à deux étages et plus avec un revêtement mixte et un toit à deux pans.
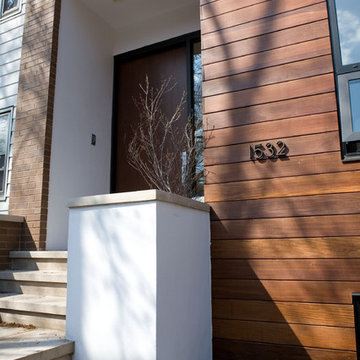
Cette image montre une grande façade de maison multicolore minimaliste à deux étages et plus avec un toit plat et un revêtement mixte.
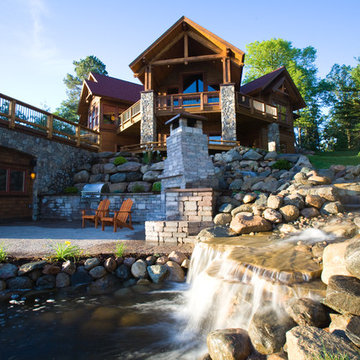
Absolutely stunning in detail, this home features a rustic interior with custom kitchen and vaulted great room. Large entertaining spaces include patio with built in grill and fireplace and a boat house with an upper patio that shows the best view of the lake.
Idées déco de façades de maisons à deux étages et plus
7