Idées déco de façades de maisons à deux étages et plus
Trier par :
Budget
Trier par:Populaires du jour
161 - 180 sur 15 719 photos
1 sur 3
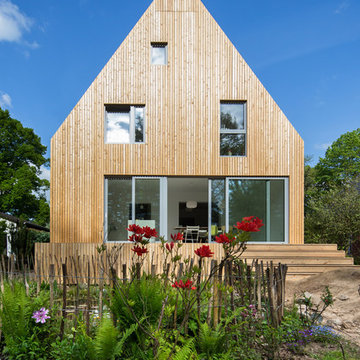
Entwurf und Bau: Christian Stolz /
Foto: Frank Jasper
Réalisation d'une grande façade de maison marron nordique en bois à deux étages et plus avec un toit à deux pans.
Réalisation d'une grande façade de maison marron nordique en bois à deux étages et plus avec un toit à deux pans.
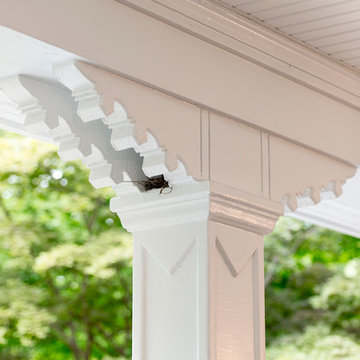
Jaime Alverez
http://www.jaimephoto.com
Inspiration pour une très grande façade de maison grise traditionnelle en stuc à deux étages et plus.
Inspiration pour une très grande façade de maison grise traditionnelle en stuc à deux étages et plus.
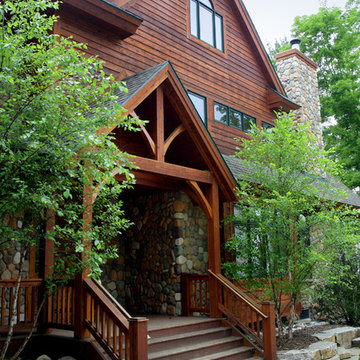
The custom timber framed entrance over the cedar porch is accessed from the street. Custom landscaping includes limestone retaining walls and brick paved sidewalks.
Photo by A&M Photography
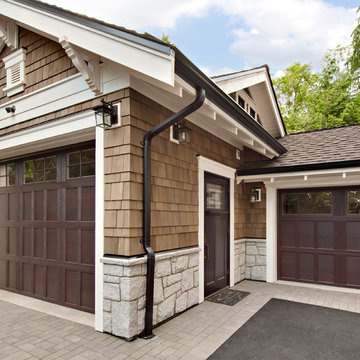
Cette photo montre une grande façade de maison marron craftsman en bois à deux étages et plus.
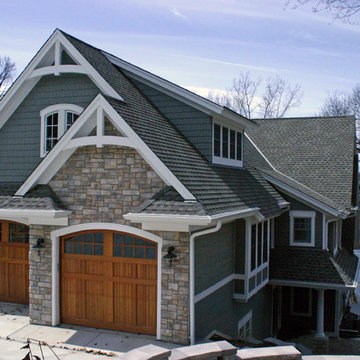
Road side exterior view with arched gable brackets, wood stained custom garage doors, and bonus space above garage
Inspiration pour une grande façade de maison traditionnelle à deux étages et plus avec un revêtement mixte et un toit à deux pans.
Inspiration pour une grande façade de maison traditionnelle à deux étages et plus avec un revêtement mixte et un toit à deux pans.
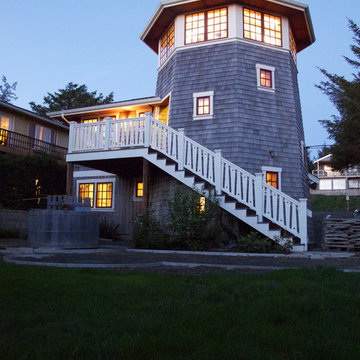
The cabin took a lighthouse for inspiration in this beachfront community.
Photo copyright Howard Miller
Aménagement d'une façade de maison grise classique en bois de taille moyenne et à deux étages et plus avec un toit à quatre pans et un toit en shingle.
Aménagement d'une façade de maison grise classique en bois de taille moyenne et à deux étages et plus avec un toit à quatre pans et un toit en shingle.
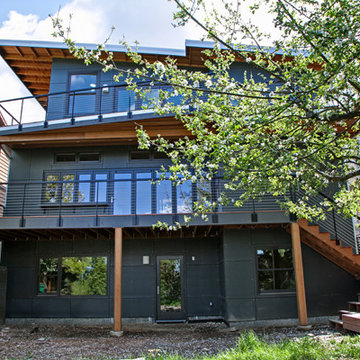
New custom green home in the Wedgewood/Bryant neighborhood of Seattle. The rear of the home is designed with several tiers of angled decks which connect the indoors with the outside. The decks are designed with FSC certified Tigerwood decking. The deck railing is a custom stainless steel cable railing system.
Architecture and Design by Heidi Helgeson, H2D Architecture + Design
Construction by Thomas Jacobson Construction
Photo by Sean Balko, Filmworks Studio
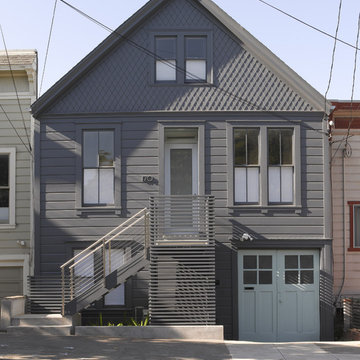
View at street towards building facade. Most features of historic building remain with new entry door, entry stair, house numbers and updated paint scheme.
Photographed by Ken Gutmaker
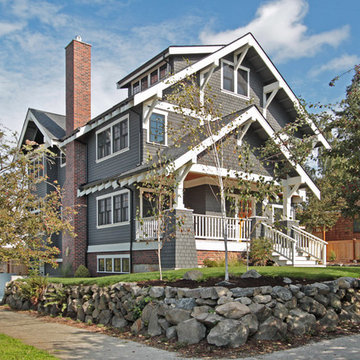
This Greenlake area home is the result of an extensive collaboration with the owners to recapture the architectural character of the 1920’s and 30’s era craftsman homes built in the neighborhood. Deep overhangs, notched rafter tails, and timber brackets are among the architectural elements that communicate this goal.
Given its modest 2800 sf size, the home sits comfortably on its corner lot and leaves enough room for an ample back patio and yard. An open floor plan on the main level and a centrally located stair maximize space efficiency, something that is key for a construction budget that values intimate detailing and character over size.

Anschließend an die Galerie findet sich eine große überdachte Holzterrasse mit bestem Blick auf die Berge
Exemple d'une grande façade de maison tendance en bois et bardage à clin à deux étages et plus avec un toit à deux pans, un toit en tuile et un toit rouge.
Exemple d'une grande façade de maison tendance en bois et bardage à clin à deux étages et plus avec un toit à deux pans, un toit en tuile et un toit rouge.

Timber Frame Home, Rustic Barnwood, Stone, Corrugated Metal Siding
Réalisation d'une façade de maison marron chalet de taille moyenne et à deux étages et plus avec un revêtement mixte, un toit à deux pans, un toit en shingle et un toit marron.
Réalisation d'une façade de maison marron chalet de taille moyenne et à deux étages et plus avec un revêtement mixte, un toit à deux pans, un toit en shingle et un toit marron.

Idées déco pour une grande façade de maison grise contemporaine en brique à deux étages et plus avec un toit papillon, un toit en métal et un toit gris.

Raised planter and fire pit in grass inlay bluestone patio
Idées déco pour une grande façade de maison blanche classique en bois et bardage à clin à deux étages et plus avec un toit à quatre pans, un toit en shingle et un toit marron.
Idées déco pour une grande façade de maison blanche classique en bois et bardage à clin à deux étages et plus avec un toit à quatre pans, un toit en shingle et un toit marron.
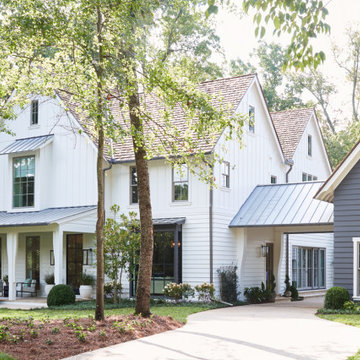
With the Whole Home Project, House Beautiful and a team of sponsors set out to prove that a dream house can be more than pretty: It should help you live your very best life.
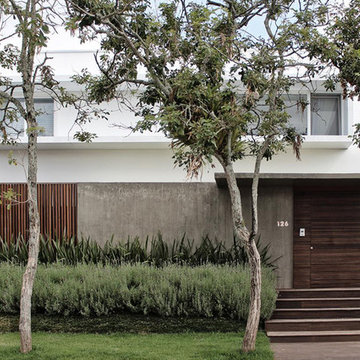
En la entrada de la casa la fachada blanca de dos plantas se humaniza adelantando el hall de entrada y una marquesina de protección combinando el hormigón visto de aspecto rústico y la madera.
Jardín de entrada: Juliana Castro.
Fotografía: Ilê Sartuzi & Lara Girardi.
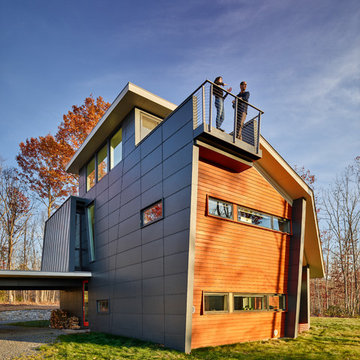
Idée de décoration pour une façade de maison grise minimaliste de taille moyenne et à deux étages et plus avec un revêtement mixte, un toit à quatre pans et un toit végétal.
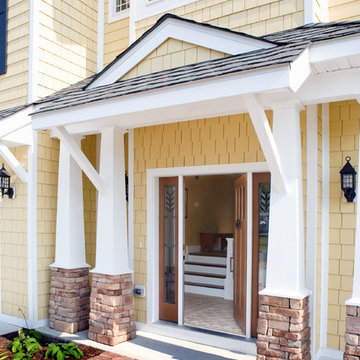
Réalisation d'une grande façade de maison jaune tradition à deux étages et plus avec un revêtement en vinyle, un toit à quatre pans et un toit mixte.

Idées déco pour une façade de maison noire scandinave en bois de taille moyenne et à deux étages et plus avec un toit à deux pans et un toit en tuile.
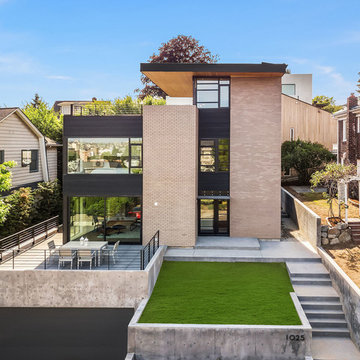
Squeezed into a 3600 square foot property, this 3500 square foot, four level home enjoys commanding views of downtown Seattle and Elliott Bay. Concrete, brick, cedar and metals guard against the elements.
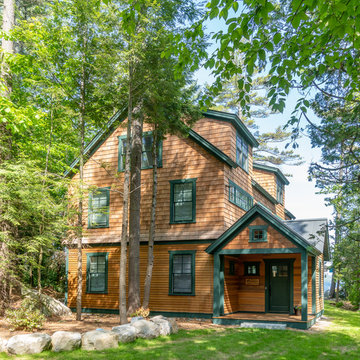
Situated on the edge of New Hampshire’s beautiful Lake Sunapee, this Craftsman-style shingle lake house peeks out from the towering pine trees that surround it. When the clients approached Cummings Architects, the lot consisted of 3 run-down buildings. The challenge was to create something that enhanced the property without overshadowing the landscape, while adhering to the strict zoning regulations that come with waterfront construction. The result is a design that encompassed all of the clients’ dreams and blends seamlessly into the gorgeous, forested lake-shore, as if the property was meant to have this house all along.
The ground floor of the main house is a spacious open concept that flows out to the stone patio area with fire pit. Wood flooring and natural fir bead-board ceilings pay homage to the trees and rugged landscape that surround the home. The gorgeous views are also captured in the upstairs living areas and third floor tower deck. The carriage house structure holds a cozy guest space with additional lake views, so that extended family and friends can all enjoy this vacation retreat together. Photo by Eric Roth
Idées déco de façades de maisons à deux étages et plus
9