Idées déco de façades de maisons à deux étages et plus
Trier par :
Budget
Trier par:Populaires du jour
141 - 160 sur 15 719 photos
1 sur 3
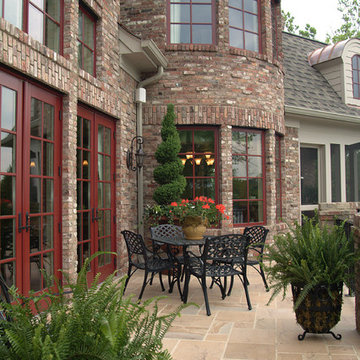
Exteriors of Homes built by Hughes Edwards Builders.
Exemple d'une grande façade de maison rouge chic en brique à deux étages et plus avec un toit à deux pans.
Exemple d'une grande façade de maison rouge chic en brique à deux étages et plus avec un toit à deux pans.
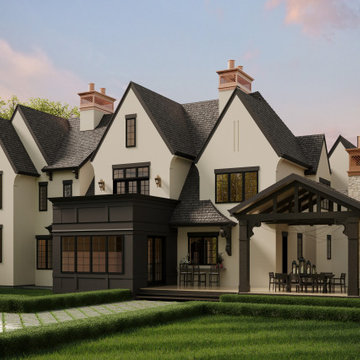
Located in the luxurious and exclusive community of Westpointe at Windermere, this stunning custom home is a masterpiece of transitional design. The stately exterior welcomes you with steeply gabled roofs, double chimneys, and European-inspired stone and stucco cladding. An elegant front entry with modern clean lines contrasts with the traditional Tudor-inspired design elements featured throughout the exterior. The surrounding community offers stunning panoramic views, walking trails leading to the North Saskatchewan River, and large lots that are located conveniently close to urban amenities.

Rear elevation of a Victorian terraced home
Exemple d'une façade de maison de ville tendance en brique de taille moyenne et à deux étages et plus avec un toit à deux pans, un toit en tuile et un toit noir.
Exemple d'une façade de maison de ville tendance en brique de taille moyenne et à deux étages et plus avec un toit à deux pans, un toit en tuile et un toit noir.

Cette image montre une façade de maison bleue marine de taille moyenne et à deux étages et plus avec un revêtement mixte, un toit à deux pans, un toit mixte et un toit gris.
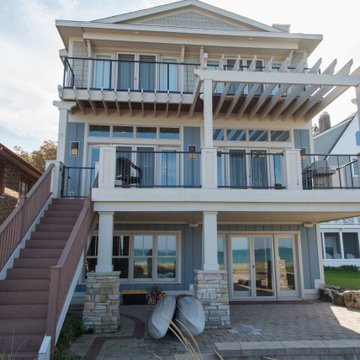
Three stories is a long way up when looking at this upper story bedroom deck that overlooks Lake Michigan. The arbor off the kitchen adds a reprieve from the hot summer sun.

Wyndham Beach House is the only Architecture house within Werribee South that has an attic floor. This attic floor brings the beautiful calming Wyndham Harbour view into the home.
From the outside, it features cantilever and C-shaped Architecture form. Internally, full height doors with full height windows throughout instantly amplify the space. On the other hand, P-50 shadow-line all over give a fine touch to every corner.
The highlight of this house laid on its floating stairs. Our Architect works intensively with the structural engineer in creating these stairs. Visually, each stair erected with only one side supported by tiny timber batten. They float from the ground floor right up to the attic floor, a total strand of 6.6m. Our Architect believes the good shall not be restrained inside the building. Hence, he reveals these stunning floating stairs from inside to outside through the continuous levels of full height windows.
Overall, the design of the beach house is well articulated with material selection and placement. Thus, enhancing the various elements within the entire building.

Vivienda unifamiliar entre medianeras en Badalona.
Aménagement d'une façade de maison grise industrielle en béton de taille moyenne et à deux étages et plus avec un toit plat et un toit végétal.
Aménagement d'une façade de maison grise industrielle en béton de taille moyenne et à deux étages et plus avec un toit plat et un toit végétal.

Three story modern farmhouse though located on the East Coast of Virginia combines Southern charm with a relaxing California vibe.
Cette photo montre une grande façade de maison blanche nature en panneau de béton fibré et bardeaux à deux étages et plus avec un toit à deux pans.
Cette photo montre une grande façade de maison blanche nature en panneau de béton fibré et bardeaux à deux étages et plus avec un toit à deux pans.
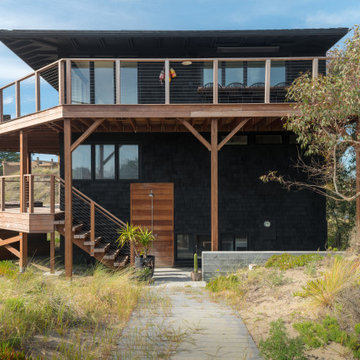
The owners of this beachfront retreat wanted a whole-home remodel. They were looking to revitalize their three-story vacation home with an exterior inspired by Japanese woodcraft and an interior the evokes Scandinavian simplicity. Now, the open kitchen and living room offer an energetic space for the family to congregate while enjoying a 360 degree coastal views.
Built-in bunkbeds for six ensure there’s enough sleeping space for visitors, while the outdoor shower makes it easy for beachgoers to rinse off before hitting the deckside hot tub. It was a joy to help make this vision a reality!
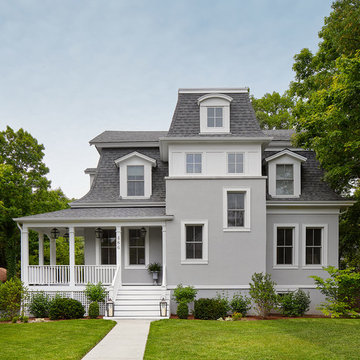
Complete gut rehabilitation and addition of this Second Empire Victorian home. White trim, new stucco, new asphalt shingle roofing with white gutters and downspouts. Awarded the Highland Park, Illinois 2017 Historic Preservation Award in Excellence in Rehabilitation. Custom white kitchen inset cabinets with panelized refrigerator and freezer. Wolf and sub zero appliances. Completely remodeled floor plans. Garage addition with screen porch above. Walk out basement and mudroom.
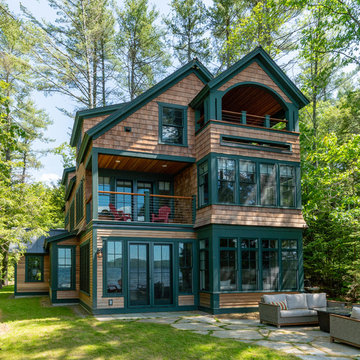
Situated on the edge of New Hampshire’s beautiful Lake Sunapee, this Craftsman-style shingle lake house peeks out from the towering pine trees that surround it. When the clients approached Cummings Architects, the lot consisted of 3 run-down buildings. The challenge was to create something that enhanced the property without overshadowing the landscape, while adhering to the strict zoning regulations that come with waterfront construction. The result is a design that encompassed all of the clients’ dreams and blends seamlessly into the gorgeous, forested lake-shore, as if the property was meant to have this house all along.
The ground floor of the main house is a spacious open concept that flows out to the stone patio area with fire pit. Wood flooring and natural fir bead-board ceilings pay homage to the trees and rugged landscape that surround the home. The gorgeous views are also captured in the upstairs living areas and third floor tower deck. The carriage house structure holds a cozy guest space with additional lake views, so that extended family and friends can all enjoy this vacation retreat together. Photo by Eric Roth
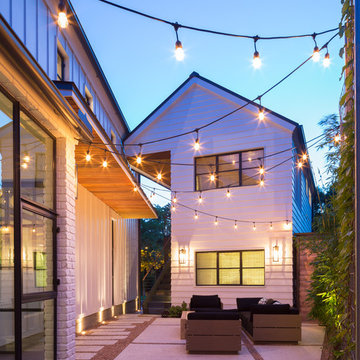
Leonid Furmansky Photography
Restructure Studio is dedicated to making sustainable design accessible to homeowners as well as building professionals in the residential construction industry.
Restructure Studio is a full service architectural design firm located in Austin and serving the Central Texas area. Feel free to contact us with any questions!
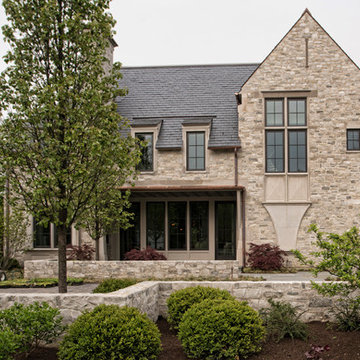
Exemple d'une grande façade de maison beige chic en pierre à deux étages et plus avec un toit en tuile.
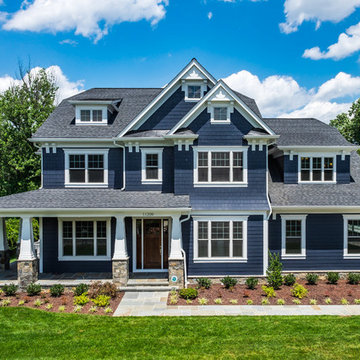
Carl Bruce
Cette image montre une grande façade de maison bleue traditionnelle à deux étages et plus avec un revêtement mixte et un toit à croupette.
Cette image montre une grande façade de maison bleue traditionnelle à deux étages et plus avec un revêtement mixte et un toit à croupette.
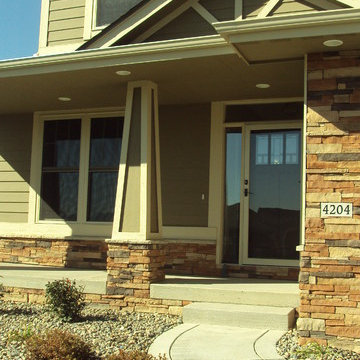
Idée de décoration pour une grande façade de maison verte craftsman en panneau de béton fibré à deux étages et plus avec un toit à deux pans.
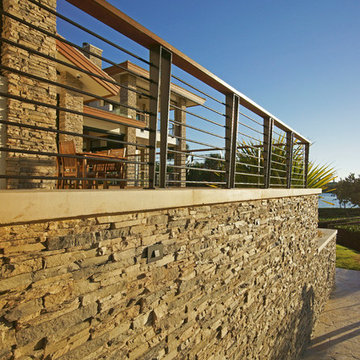
This is a home that was designed around the property. With views in every direction from the master suite and almost everywhere else in the home. The home was designed by local architect Randy Sample and the interior architecture was designed by Maurice Jennings Architecture, a disciple of E. Fay Jones. New Construction of a 4,400 sf custom home in the Southbay Neighborhood of Osprey, FL, just south of Sarasota.
Photo - Ricky Perrone
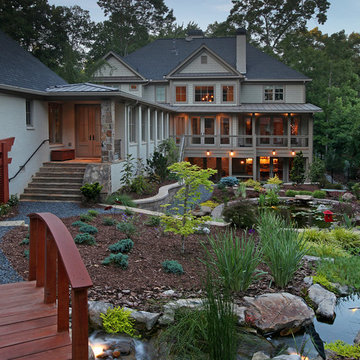
Exemple d'une grande façade de maison beige montagne en bois à deux étages et plus avec un toit à quatre pans et un toit en shingle.
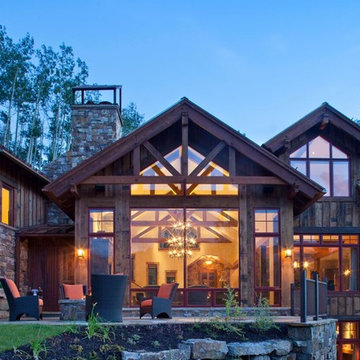
Idée de décoration pour une façade de maison marron chalet en bois de taille moyenne et à deux étages et plus avec un toit à deux pans.
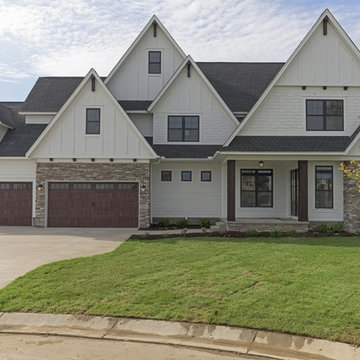
Spacecrafting
Cette photo montre une grande façade de maison blanche chic en bois à deux étages et plus avec un toit à quatre pans.
Cette photo montre une grande façade de maison blanche chic en bois à deux étages et plus avec un toit à quatre pans.
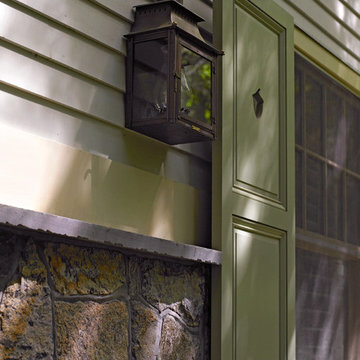
Photo by Ellen McDermott
Réalisation d'une façade de maison grise tradition en pierre de taille moyenne et à deux étages et plus.
Réalisation d'une façade de maison grise tradition en pierre de taille moyenne et à deux étages et plus.
Idées déco de façades de maisons à deux étages et plus
8