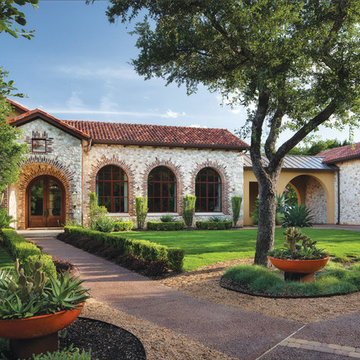Idées déco de façades de maisons avec différents matériaux de revêtement et un toit mixte
Trier par :
Budget
Trier par:Populaires du jour
21 - 40 sur 13 502 photos
1 sur 3

Aménagement d'une façade de maison bleue classique en panneau de béton fibré de taille moyenne et à un étage avec un toit à deux pans et un toit mixte.
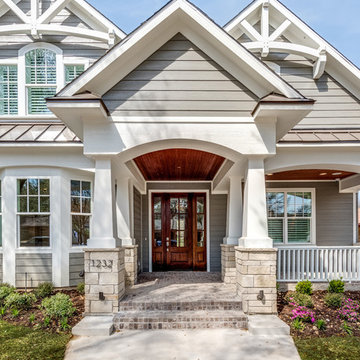
Inspiration pour une grande façade de maison grise craftsman en panneau de béton fibré à un étage avec un toit à deux pans et un toit mixte.

Idées déco pour une façade de maison blanche campagne à un étage avec un revêtement en vinyle, un toit à deux pans et un toit mixte.
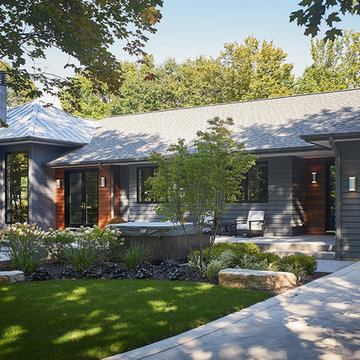
Tucked away in a densely wooded lot, this modern style home features crisp horizontal lines and outdoor patios that playfully offset a natural surrounding. A narrow front elevation with covered entry to the left and tall galvanized tower to the right help orient as many windows as possible to take advantage of natural daylight. Horizontal lap siding with a deep charcoal color wrap the perimeter of this home and are broken up by a horizontal windows and moments of natural wood siding.
Inside, the entry foyer immediately spills over to the right giving way to the living rooms twelve-foot tall ceilings, corner windows, and modern fireplace. In direct eyesight of the foyer, is the homes secondary entrance, which is across the dining room from a stairwell lined with a modern cabled railing system. A collection of rich chocolate colored cabinetry with crisp white counters organizes the kitchen around an island with seating for four. Access to the main level master suite can be granted off of the rear garage entryway/mudroom. A small room with custom cabinetry serves as a hub, connecting the master bedroom to a second walk-in closet and dual vanity bathroom.
Outdoor entertainment is provided by a series of landscaped terraces that serve as this homes alternate front facade. At the end of the terraces is a large fire pit that also terminates the axis created by the dining room doors.
Downstairs, an open concept family room is connected to a refreshment area and den. To the rear are two more bedrooms that share a large bathroom.
Photographer: Ashley Avila Photography
Builder: Bouwkamp Builders, Inc.
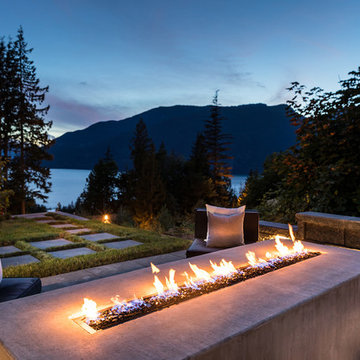
Photography by Luke Potter
Inspiration pour une grande façade de maison design à deux étages et plus avec un revêtement mixte, un toit plat et un toit mixte.
Inspiration pour une grande façade de maison design à deux étages et plus avec un revêtement mixte, un toit plat et un toit mixte.
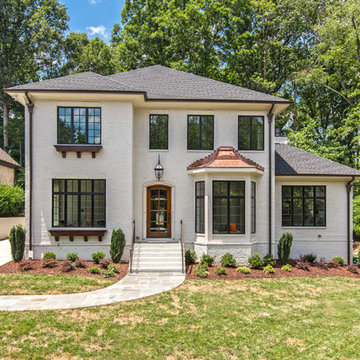
This two-story stunner has a painted brick exterior with dark accents and a pop of copper. The small details add up to create a quintessential french country silhouette, while the interior floor plan meets all of the requirements of a modern family in the city.
Ideally situated in Southpark, the Bridge is a scenic gated community consisting of seven custom homesites, each with its own distinctive character. Build a completely custom home or purchase an existing home designed by our award-winning team. In either case, every Chelsea home is constructed to the highest standards and will meet the exacting Diamond level of Environments for Living.
Credit: Julie Legge
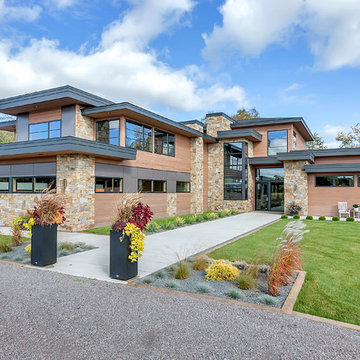
Lynnette Bauer - 360REI
Inspiration pour une grande façade de maison marron design en bois à un étage avec un toit plat et un toit mixte.
Inspiration pour une grande façade de maison marron design en bois à un étage avec un toit plat et un toit mixte.
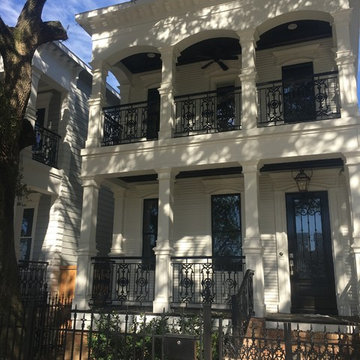
New New Orleans Style in Houston Heights
Idée de décoration pour une façade de maison blanche à un étage avec un revêtement mixte, un toit à deux pans et un toit mixte.
Idée de décoration pour une façade de maison blanche à un étage avec un revêtement mixte, un toit à deux pans et un toit mixte.
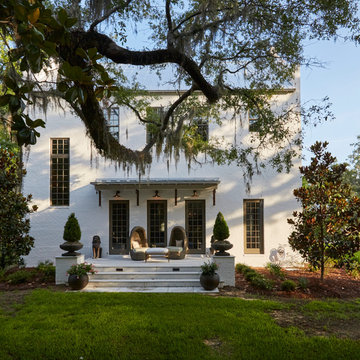
Photography: Colleen Duffley
Idée de décoration pour une grande façade de maison blanche tradition en brique à un étage avec un toit à deux pans et un toit mixte.
Idée de décoration pour une grande façade de maison blanche tradition en brique à un étage avec un toit à deux pans et un toit mixte.

Gates on each end to enable cleaning.
Aménagement d'une petite façade de maison grise craftsman de plain-pied avec un revêtement mixte, un toit en appentis et un toit mixte.
Aménagement d'une petite façade de maison grise craftsman de plain-pied avec un revêtement mixte, un toit en appentis et un toit mixte.
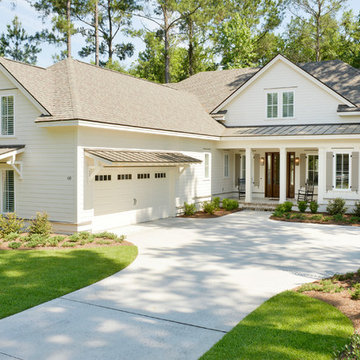
Rob Kaufman
Cette photo montre une grande façade de maison blanche chic à un étage avec un revêtement en vinyle, un toit à quatre pans et un toit mixte.
Cette photo montre une grande façade de maison blanche chic à un étage avec un revêtement en vinyle, un toit à quatre pans et un toit mixte.

Cette image montre un façade d'immeuble minimaliste en panneau de béton fibré de taille moyenne avec un toit plat, un toit mixte et un toit gris.
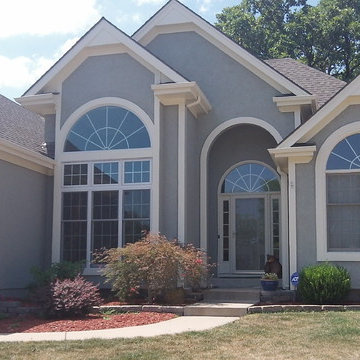
Creamy off-white trim helps draw the eye to the beautiful detail on this home without distracting from the landscaping and natural environment.
Cette image montre une façade de maison grise traditionnelle en stuc de taille moyenne et à un étage avec un toit à croupette et un toit mixte.
Cette image montre une façade de maison grise traditionnelle en stuc de taille moyenne et à un étage avec un toit à croupette et un toit mixte.
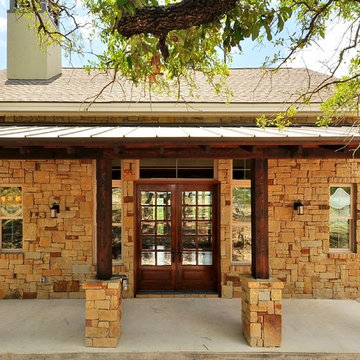
Almost finished! Here is a sneak peek.
Photos by Andrew Thomsen
Réalisation d'une grande façade de maison verte sud-ouest américain de plain-pied avec un revêtement mixte, un toit à deux pans et un toit mixte.
Réalisation d'une grande façade de maison verte sud-ouest américain de plain-pied avec un revêtement mixte, un toit à deux pans et un toit mixte.

Cette image montre une façade de maison blanche traditionnelle en bois de taille moyenne et à un étage avec un toit à deux pans et un toit mixte.
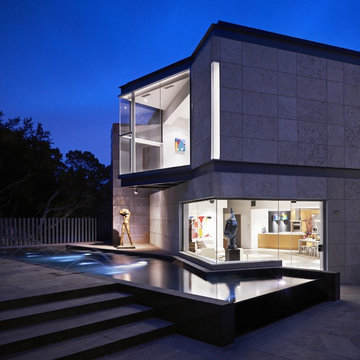
Aménagement d'une grande façade de maison grise contemporaine en pierre à un étage avec un toit plat et un toit mixte.
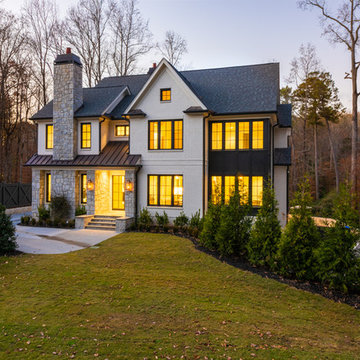
Stokesman Luxury Homes BEST of HOUZZ: Ranked #1 in Buckhead, Atlanta, Georgia Custom Luxury Home Builder Earning 5 STAR REVIEWS from our clients, your neighbors, for over 15 years, since 2003. Stokesman Luxury Homes is a boutique custom home builder that specializes in luxury residential new construction in Buckhead. Honored to be ranked #1 in Buckhead by Houzz.

This cozy lake cottage skillfully incorporates a number of features that would normally be restricted to a larger home design. A glance of the exterior reveals a simple story and a half gable running the length of the home, enveloping the majority of the interior spaces. To the rear, a pair of gables with copper roofing flanks a covered dining area that connects to a screened porch. Inside, a linear foyer reveals a generous staircase with cascading landing. Further back, a centrally placed kitchen is connected to all of the other main level entertaining spaces through expansive cased openings. A private study serves as the perfect buffer between the homes master suite and living room. Despite its small footprint, the master suite manages to incorporate several closets, built-ins, and adjacent master bath complete with a soaker tub flanked by separate enclosures for shower and water closet. Upstairs, a generous double vanity bathroom is shared by a bunkroom, exercise space, and private bedroom. The bunkroom is configured to provide sleeping accommodations for up to 4 people. The rear facing exercise has great views of the rear yard through a set of windows that overlook the copper roof of the screened porch below.
Builder: DeVries & Onderlinde Builders
Interior Designer: Vision Interiors by Visbeen
Photographer: Ashley Avila Photography

Idées déco pour une très grande façade de maison grise campagne en pierre et planches et couvre-joints à un étage avec un toit à deux pans, un toit mixte et un toit gris.
Idées déco de façades de maisons avec différents matériaux de revêtement et un toit mixte
2
