Idées déco de façades de maisons avec un revêtement en vinyle et un toit en métal
Trier par :
Budget
Trier par:Populaires du jour
21 - 40 sur 619 photos
1 sur 3
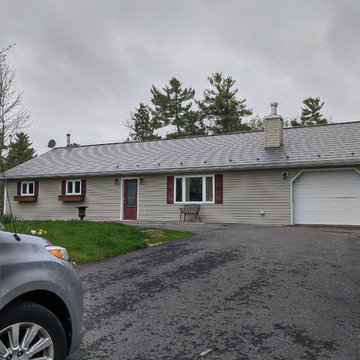
What a transformation!! New Wakefield bridge steel shingles in Volcanic Stone really gave this house a whole new look!
Decades of perfection. Decades of admiration.
No cracks. No chips. No rotting. No peeling. No acid rain wear, corrosion or erosion.
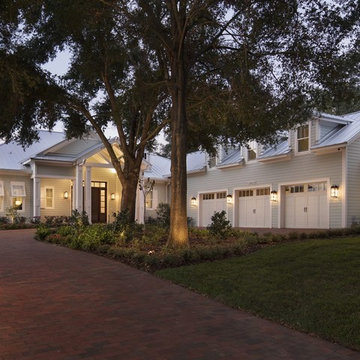
4 beds 5 baths 4,447 sqft
RARE FIND! NEW HIGH-TECH, LAKE FRONT CONSTRUCTION ON HIGHLY DESIRABLE WINDERMERE CHAIN OF LAKES. This unique home site offers the opportunity to enjoy lakefront living on a private cove with the beauty and ambiance of a classic "Old Florida" home. With 150 feet of lake frontage, this is a very private lot with spacious grounds, gorgeous landscaping, and mature oaks. This acre plus parcel offers the beauty of the Butler Chain, no HOA, and turn key convenience. High-tech smart house amenities and the designer furnishings are included. Natural light defines the family area featuring wide plank hickory hardwood flooring, gas fireplace, tongue and groove ceilings, and a rear wall of disappearing glass opening to the covered lanai. The gourmet kitchen features a Wolf cooktop, Sub-Zero refrigerator, and Bosch dishwasher, exotic granite counter tops, a walk in pantry, and custom built cabinetry. The office features wood beamed ceilings. With an emphasis on Florida living the large covered lanai with summer kitchen, complete with Viking grill, fridge, and stone gas fireplace, overlook the sparkling salt system pool and cascading spa with sparkling lake views and dock with lift. The private master suite and luxurious master bath include granite vanities, a vessel tub, and walk in shower. Energy saving and organic with 6-zone HVAC system and Nest thermostats, low E double paned windows, tankless hot water heaters, spray foam insulation, whole house generator, and security with cameras. Property can be gated.
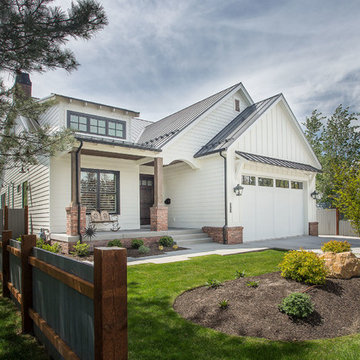
Scot Zimmerman
Idée de décoration pour une façade de maison blanche champêtre de taille moyenne et à un étage avec un revêtement en vinyle, un toit à deux pans et un toit en métal.
Idée de décoration pour une façade de maison blanche champêtre de taille moyenne et à un étage avec un revêtement en vinyle, un toit à deux pans et un toit en métal.
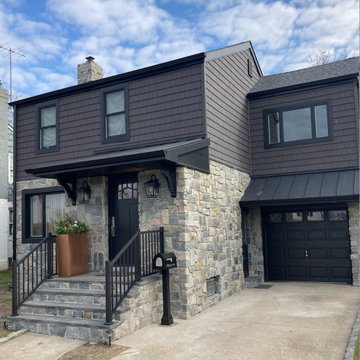
Cette photo montre une façade de maison noire montagne en bardeaux à un étage avec un revêtement en vinyle, un toit en métal et un toit noir.
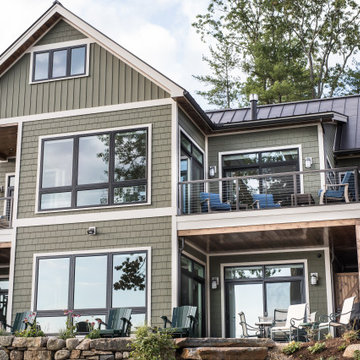
Idée de décoration pour une grande façade de maison verte marine en planches et couvre-joints à un étage avec un revêtement en vinyle, un toit à deux pans, un toit en métal et un toit marron.
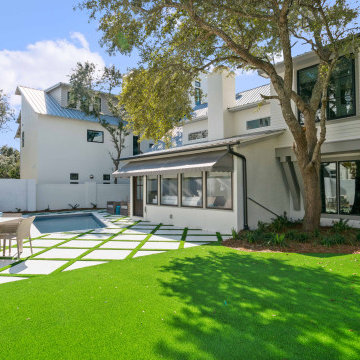
Located in Old Seagrove, FL, this 1980's beach house is steps away from the beach and a short walk from Seaside Square. Working with local general contractor, Corestruction, the existing 3 bedroom and 3 bath house was completely remodeled. Additionally, 3 more bedrooms and bathrooms were constructed over the existing garage and kitchen, staying within the original footprint.
The modern coastal design focused on maximizing light and creating a comfortable and inviting home to accommodate large families vacationing at the beach. The large backyard was completely overhauled, adding a pool, limestone pavers and turf, to create a relaxing outdoor living space.
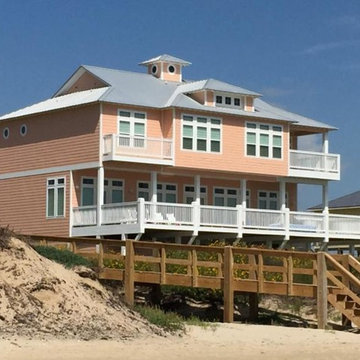
Exemple d'une grande façade de maison orange bord de mer à deux étages et plus avec un revêtement en vinyle et un toit en métal.
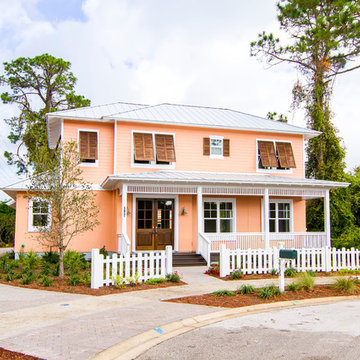
The Summer House in Paradise Key South Beach, Jacksonville Beach, Florida, Glenn Layton Homes
Cette photo montre une grande façade de maison orange bord de mer à un étage avec un revêtement en vinyle, un toit à croupette et un toit en métal.
Cette photo montre une grande façade de maison orange bord de mer à un étage avec un revêtement en vinyle, un toit à croupette et un toit en métal.
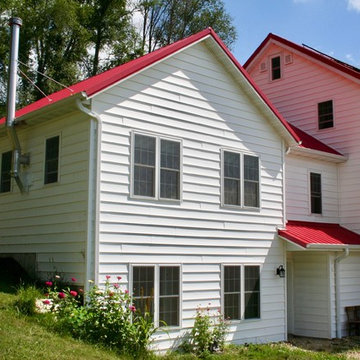
General Contractor: Mark and Dennis Riniker of Riniker Construction
Custom Woodwork: Rich Stephens
This home home previously belonged to the grandmother of my client, Cathy, and has been in her family for over 100 years. Although it had a lot of charm, the home needed a more functional kitchen and dining area, a larger living room, an updated bathroom and a dedicated office for Cathy, who works from home. Cathy also requested a large open space where she could teach yoga.
The addition utilizes the same proportions, roof pitches, siding, roofing and window styles as the original farmhouse. The upper level of the addition contains the new living room, which has a cozy reading nook with built-in bookshelves, drawers, lighting and a custom cushion.
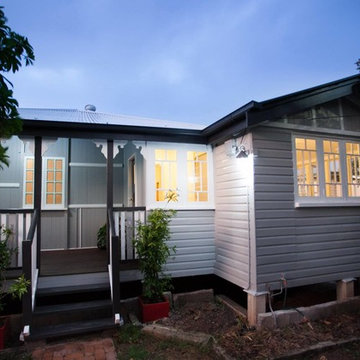
Réalisation d'une façade de maison grise design de taille moyenne et de plain-pied avec un revêtement en vinyle, un toit à quatre pans et un toit en métal.
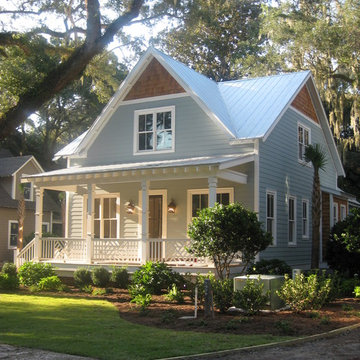
Inspiration pour une façade de maison bleue marine de taille moyenne et à un étage avec un revêtement en vinyle, un toit à deux pans et un toit en métal.
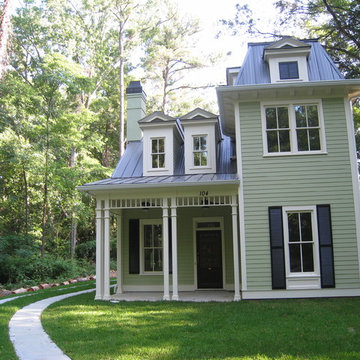
Exemple d'une façade de maison grise victorienne de taille moyenne et à un étage avec un revêtement en vinyle, un toit à quatre pans et un toit en métal.
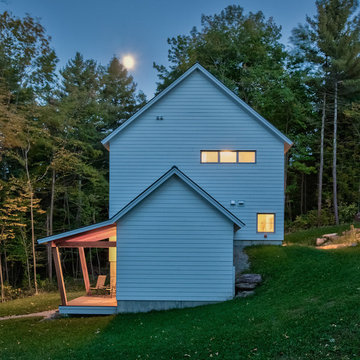
Idées déco pour une façade de maison grise campagne de taille moyenne et à un étage avec un revêtement en vinyle, un toit à deux pans et un toit en métal.
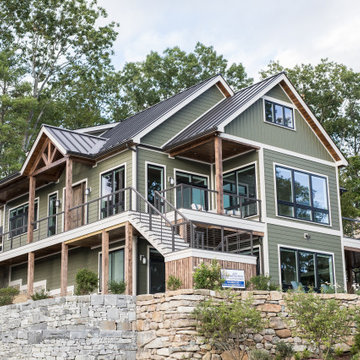
Cette photo montre une grande façade de maison verte bord de mer en planches et couvre-joints à un étage avec un revêtement en vinyle, un toit à deux pans, un toit en métal et un toit marron.
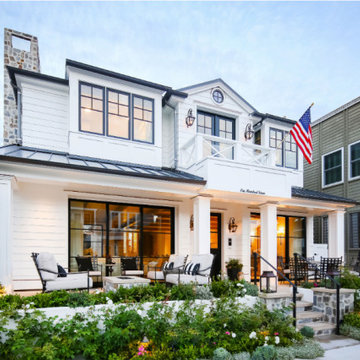
Patterson Custom Homes
Ryan Gavin Photography
Inspiration pour une grande façade de maison blanche marine à un étage avec un revêtement en vinyle, un toit à deux pans et un toit en métal.
Inspiration pour une grande façade de maison blanche marine à un étage avec un revêtement en vinyle, un toit à deux pans et un toit en métal.
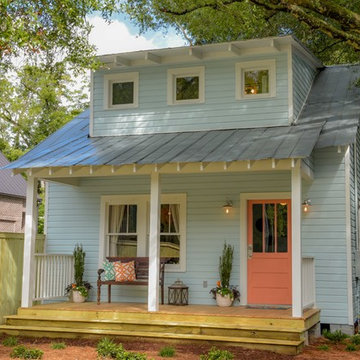
AFTER
Exemple d'une façade de maison bleue chic de taille moyenne et à un étage avec un revêtement en vinyle, un toit à deux pans et un toit en métal.
Exemple d'une façade de maison bleue chic de taille moyenne et à un étage avec un revêtement en vinyle, un toit à deux pans et un toit en métal.
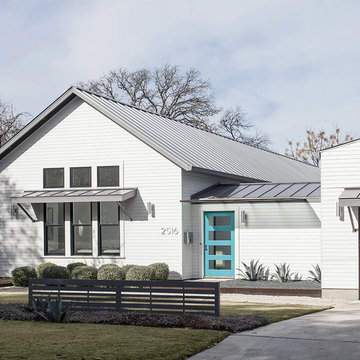
Réalisation d'une façade de maison blanche champêtre de taille moyenne et de plain-pied avec un revêtement en vinyle, un toit à deux pans et un toit en métal.
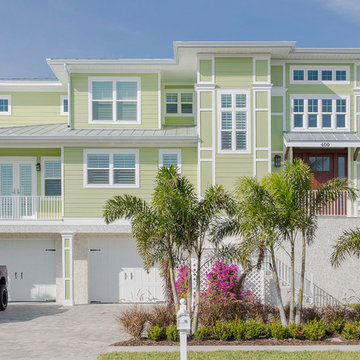
Réalisation d'une façade de maison verte marine à deux étages et plus avec un revêtement en vinyle, un toit à quatre pans et un toit en métal.
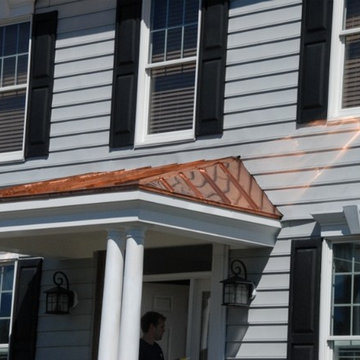
Cette photo montre une façade de maison grise chic avec un revêtement en vinyle et un toit en métal.
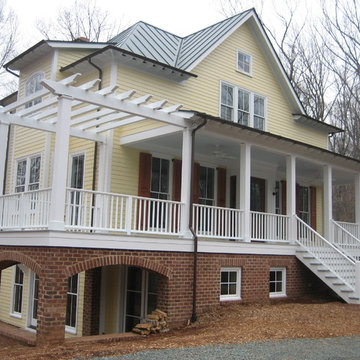
This house sits on a mountainous site in Virginia.
Réalisation d'une façade de maison jaune tradition à deux étages et plus et de taille moyenne avec un toit à quatre pans, un revêtement en vinyle et un toit en métal.
Réalisation d'une façade de maison jaune tradition à deux étages et plus et de taille moyenne avec un toit à quatre pans, un revêtement en vinyle et un toit en métal.
Idées déco de façades de maisons avec un revêtement en vinyle et un toit en métal
2