Idées déco de façades de maisons avec un revêtement en vinyle et un toit en métal
Trier par :
Budget
Trier par:Populaires du jour
41 - 60 sur 619 photos
1 sur 3
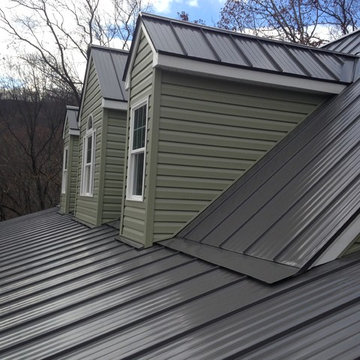
Nathan Cowan
Aménagement d'une grande façade de maison verte rétro à un étage avec un revêtement en vinyle, un toit à deux pans et un toit en métal.
Aménagement d'une grande façade de maison verte rétro à un étage avec un revêtement en vinyle, un toit à deux pans et un toit en métal.
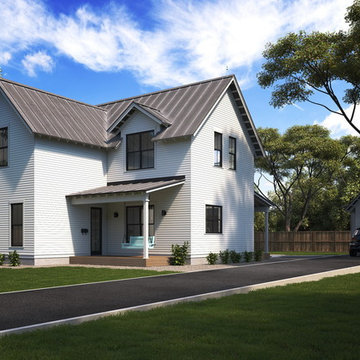
Cette photo montre une petite façade de maison blanche nature à un étage avec un revêtement en vinyle, un toit à deux pans et un toit en métal.

The Kiguchi family moved into their Austin, Texas home in 1994. Built in the 1980’s as part of a neighborhood development, they happily raised their family here but longed for something more contemporary. Once they became empty nesters, they decided it was time for a major remodel. After spending many years visiting Austin AIA Home Tours that highlight contemporary residential architecture, they had a lot of ideas and in 2013 were ready to interview architects and get their renovation underway.
The project turned into a major remodel due to an unstable foundation. Architects Ben Arbib and Ed Hughey, of Arbib Hughey Design were hired to solve the structural issue and look for inspiration in the bones of the house, which sat on top of a hillside and was surrounded by great views.
Unfortunately, with the old floor plan, the beautiful views were hidden by small windows that were poorly placed. In order to bring more natural light into the house the window sizes and configurations had to be addressed, all while keeping in mind the homeowners desire for a modern look and feel.
To achieve a more contemporary and sophisticated front of house, a new entry was designed that included removing a two-story bay window and porch. The entrance of the home also became more integrated with the landscape creating a template for new foliage to be planted. Older exterior materials were updated to incorporate a more muted palette of colors with a metal roof, dark grey siding in the back and white stucco in the front. Deep eaves were added over many of the new large windows for clean lines and sun protection.
“Inside it was about opening up the floor plan, expanding the views throughout the house, and updating the material palette to get a modern look that was also warm and inviting,” said Ben from Arbib Hughey Design. “Prior to the remodel, the house had the typical separation of rooms. We removed the walls between them and changed all of the windows to Milgard Thermally Improved Aluminum to connect the inside with the outside. No matter where you are you get nice views and natural light.”
The architects wanted to create some drama, which they accomplished with the window placement and opening up the interior floor plan to an open concept approach. Cabinetry was used to help delineate intimate spaces. To add warmth to an all-white living room, white-washed oak wood floors were installed and pine planks were used around the fireplace. The large windows served as artwork bringing the color of nature into the space.
An octagon shaped, elevated dining room, (named “the turret”), had a big impact on the design of the house. They architects rounded the corners and added larger window openings overlooking a new sunken garden. The great room was also softened by rounding out the corners and that circular theme continued throughout the house, being picked up in skylight wells and kitchen cabinetry. A staircase leading to a catwalk was added and the result was a two-story window wall that flooded the home with natural light.
When asked why Milgard® Thermally Improved Aluminum windows were selected, the architectural team listed many reasons:
1) Aesthetics: “We liked the slim profiles and narrow sightlines. The window frames never get in the way of the view and that was important to us. They also have a very contemporary look that went well with our design.”
2) Options: “We liked that we could get large sliding doors that matched the windows, giving us a very cohesive look and feel throughout the project.”
3) Cost Effective: “Milgard windows are affordable. You get a good product at a good price.”
4) Custom Sizes: “Milgard windows are customizable, which allowed us to get the right window for each location.”
Ready to take on your own traditional to modern home remodeling project? Arbib Hughey Design advises, “Work with a good architect. That means picking a team that is creative, communicative, listens well and is responsive. We think it’s important for an architect to listen to their clients and give them something they want, not something the architect thinks they should have. At the same time you want an architect who is willing and able to think outside the box and offer up design options that you may not have considered. Design is about a lot of back and forth, trying out ideas, getting feedback and trying again.”
The home was completely transformed into a unique, contemporary house perfectly integrated with its site. Internally the home has a natural flow for the occupants and externally it is integrated with the surroundings taking advantage of great natural light. As a side note, it was highly praised as part of the Austin AIA homes tour.

Inspiration pour une façade de maison blanche rustique à un étage avec un revêtement en vinyle, un toit à deux pans et un toit en métal.
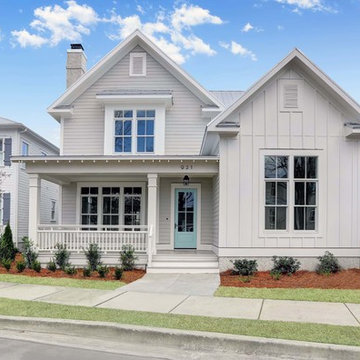
Cette image montre une façade de maison grise rustique à un étage avec un revêtement en vinyle, un toit à deux pans et un toit en métal.
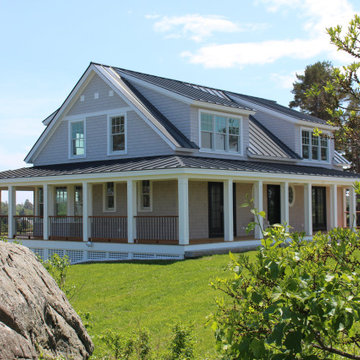
Exemple d'une grande façade de maison grise bord de mer à un étage avec un revêtement en vinyle, un toit à deux pans, un toit en métal et un toit noir.
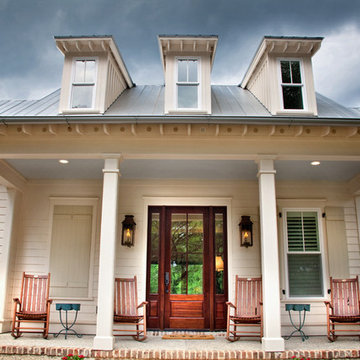
John McManus
Cette photo montre une grande façade de maison blanche chic à un étage avec un revêtement en vinyle, un toit à quatre pans et un toit en métal.
Cette photo montre une grande façade de maison blanche chic à un étage avec un revêtement en vinyle, un toit à quatre pans et un toit en métal.
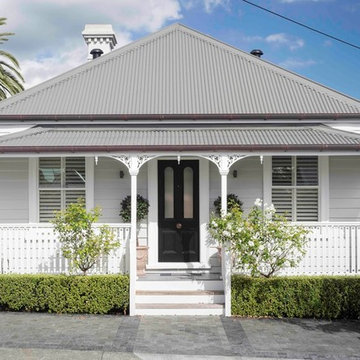
Inner city villa
Inspiration pour une façade de maison blanche traditionnelle de plain-pied avec un revêtement en vinyle, un toit à quatre pans et un toit en métal.
Inspiration pour une façade de maison blanche traditionnelle de plain-pied avec un revêtement en vinyle, un toit à quatre pans et un toit en métal.
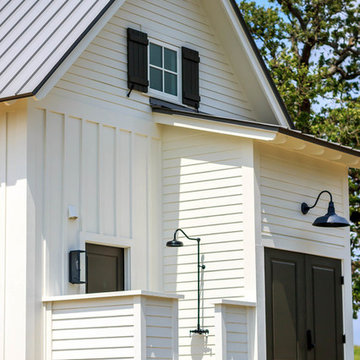
Réalisation d'une façade de maison blanche champêtre de taille moyenne et à un étage avec un revêtement en vinyle, un toit à deux pans et un toit en métal.
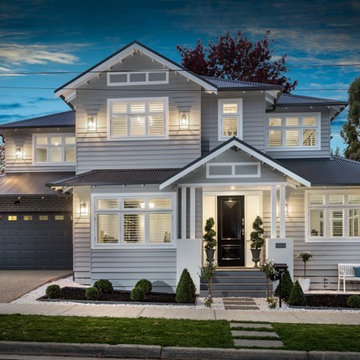
Idées déco pour une grande façade de maison blanche classique à un étage avec un revêtement en vinyle, un toit à quatre pans et un toit en métal.
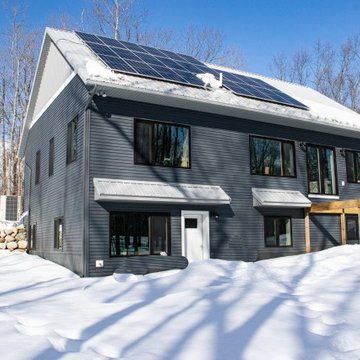
Idée de décoration pour une façade de maison grise tradition en bardage à clin de taille moyenne et à un étage avec un revêtement en vinyle, un toit à deux pans, un toit en métal et un toit gris.
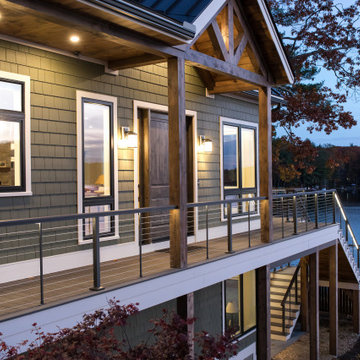
Aménagement d'une grande façade de maison verte craftsman en bardeaux à un étage avec un revêtement en vinyle, un toit à deux pans, un toit en métal et un toit marron.
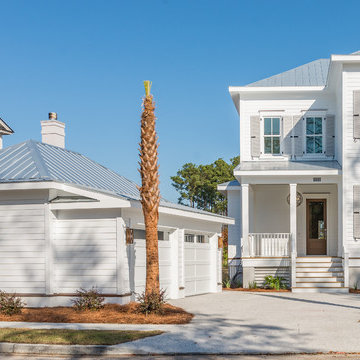
Idées déco pour une grande façade de maison blanche bord de mer à un étage avec un toit à quatre pans, un toit en métal et un revêtement en vinyle.
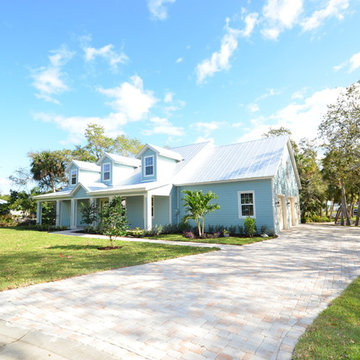
Exemple d'une façade de maison bleue exotique de taille moyenne et à un étage avec un revêtement en vinyle, un toit à quatre pans et un toit en métal.
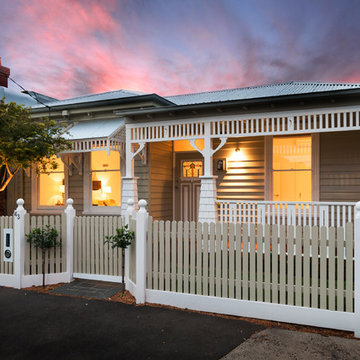
Cette image montre une façade de maison minimaliste de taille moyenne et de plain-pied avec un revêtement en vinyle, un toit à quatre pans et un toit en métal.
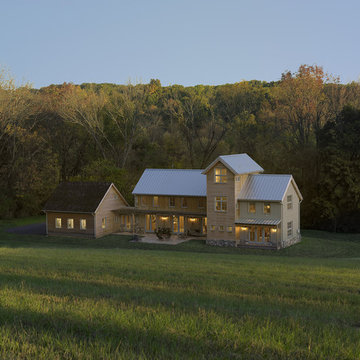
Located in Pennsylvania horse country on the slope of a family farm, the Nagy residence is a modern farmhouse designed for a modern family. Like historic farmhouses, the Nagy home has an orientation and floorplan that optimizes passive heating and cooling. But unlike farmhouses which did not have the benefit of high-performance glass and insulation, the Nagy home is flooded with daylight in each room. Warm, natural materials reflect the surrounding site while clean detailing gives them a more modern aesthetic.
Photos by: Don Pearse Photographers, Inc.
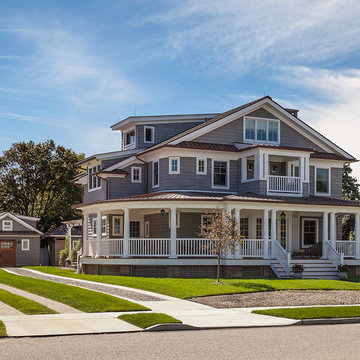
North Elevation
photography by Sam Oberter
Exemple d'une grande façade de maison grise victorienne à deux étages et plus avec un revêtement en vinyle, un toit à deux pans et un toit en métal.
Exemple d'une grande façade de maison grise victorienne à deux étages et plus avec un revêtement en vinyle, un toit à deux pans et un toit en métal.
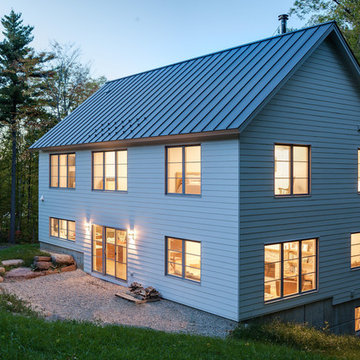
Cette photo montre une façade de maison grise nature de taille moyenne et à un étage avec un revêtement en vinyle, un toit à deux pans et un toit en métal.
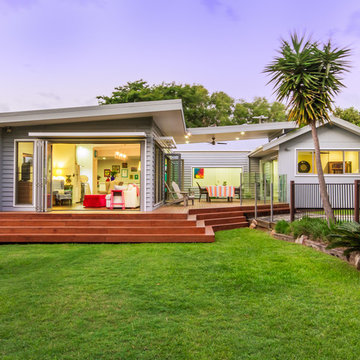
Inspiration pour une façade de maison grise design de taille moyenne et de plain-pied avec un revêtement en vinyle, un toit à quatre pans et un toit en métal.
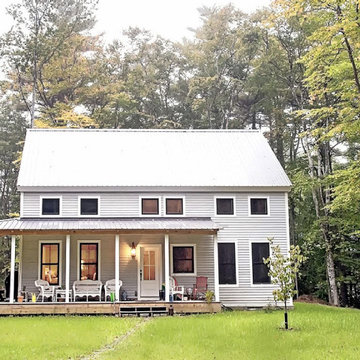
24' x 40' Modern Farm Timber Frame Farmhouse.
We designed and built this 2,000s.f. timber frame house for a discerning client on Chebeague Island in Maine. Our innovative structural design accommodates a no-compromise approach to the well-articulated living spaces. The timber frame is a high-posted cape with ridge pole, fashioned from native Hemlock timbers, sanded and oiled. The unique slip-joint cross-ties tame the cathedral ceiling on the second floor and create an attic storage loft above. This design incorporates a wrap-around porch.
Idées déco de façades de maisons avec un revêtement en vinyle et un toit en métal
3