Idées déco de façades de maisons avec un revêtement en vinyle et un toit en métal
Trier par :
Budget
Trier par:Populaires du jour
101 - 120 sur 619 photos
1 sur 3
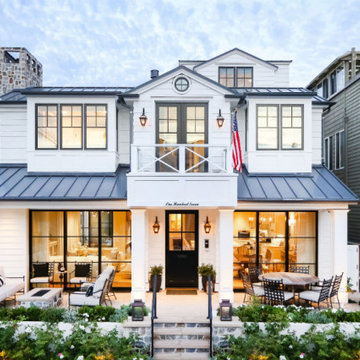
Patterson Custom Homes
Ryan Gavin Photography
Réalisation d'une grande façade de maison blanche marine à un étage avec un revêtement en vinyle, un toit à deux pans et un toit en métal.
Réalisation d'une grande façade de maison blanche marine à un étage avec un revêtement en vinyle, un toit à deux pans et un toit en métal.

Photos: Scott Harding www.hardimage.com.au
Styling: Art Department www.artdepartmentstyling.com
Cette photo montre une façade de maison mitoyenne multicolore tendance de taille moyenne et de plain-pied avec un revêtement en vinyle et un toit en métal.
Cette photo montre une façade de maison mitoyenne multicolore tendance de taille moyenne et de plain-pied avec un revêtement en vinyle et un toit en métal.
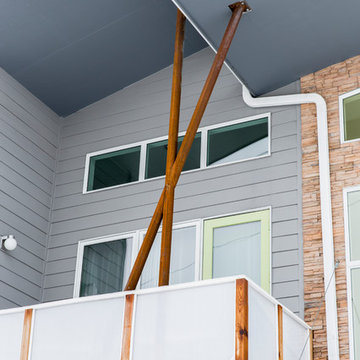
McCall Burau Photography
Inspiration pour une façade de maison grise minimaliste de taille moyenne et à un étage avec un revêtement en vinyle, un toit plat et un toit en métal.
Inspiration pour une façade de maison grise minimaliste de taille moyenne et à un étage avec un revêtement en vinyle, un toit plat et un toit en métal.
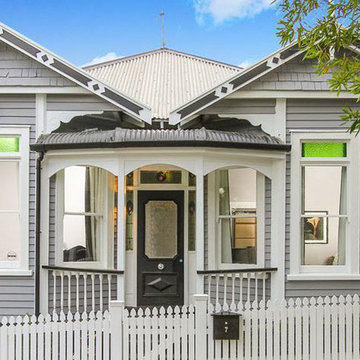
Cette image montre une façade de maison grise victorienne de taille moyenne et de plain-pied avec un revêtement en vinyle, un toit à deux pans et un toit en métal.
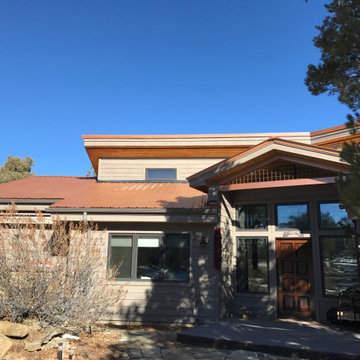
This project features Steelscape's Burnt Rust color to add a oxidized glow to the roof of this home.
Rust typically comes with the detractors of unsightly rust wash off and compromised long-term performance. The Steelscape Rustic series offers none of these detractors and is supported by cool reflective energy saving paint technology and extensive finish warranties of up to 30 years.
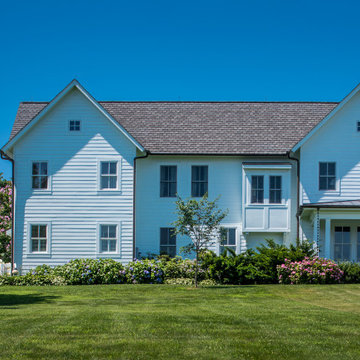
Inspiration pour une très grande façade de maison blanche rustique à un étage avec un revêtement en vinyle, un toit à quatre pans et un toit en métal.
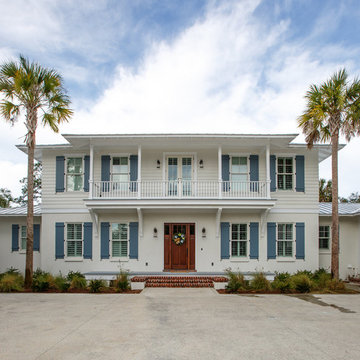
Photography by: Jessie Preza
Inspiration pour une grande façade de maison beige marine à un étage avec un revêtement en vinyle, un toit à quatre pans et un toit en métal.
Inspiration pour une grande façade de maison beige marine à un étage avec un revêtement en vinyle, un toit à quatre pans et un toit en métal.
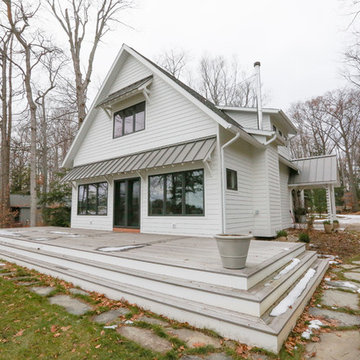
Idée de décoration pour une façade de maison blanche tradition de taille moyenne et à un étage avec un revêtement en vinyle, un toit à deux pans et un toit en métal.
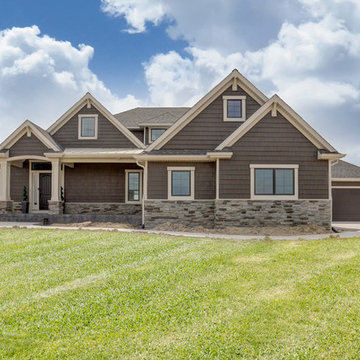
Idées déco pour une grande façade de maison marron classique à deux étages et plus avec un revêtement en vinyle, un toit à quatre pans et un toit en métal.
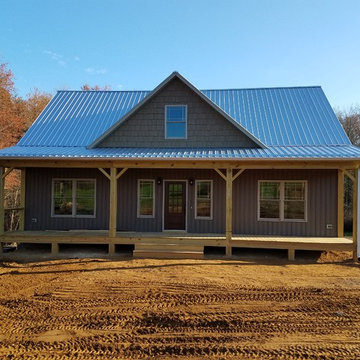
Cette photo montre une façade de maison grise de taille moyenne et à un étage avec un revêtement en vinyle, un toit à deux pans et un toit en métal.
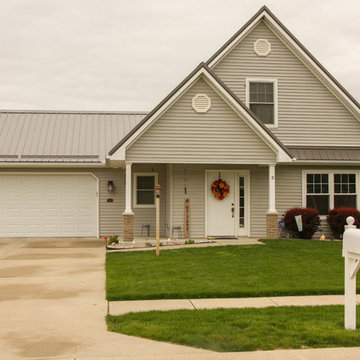
Located in Orchard Housing Development,
Designed and Constructed by John Mast Construction, Photos by Wesley Mast
Aménagement d'une façade de maison grise classique de taille moyenne et à un étage avec un revêtement en vinyle, un toit à deux pans et un toit en métal.
Aménagement d'une façade de maison grise classique de taille moyenne et à un étage avec un revêtement en vinyle, un toit à deux pans et un toit en métal.
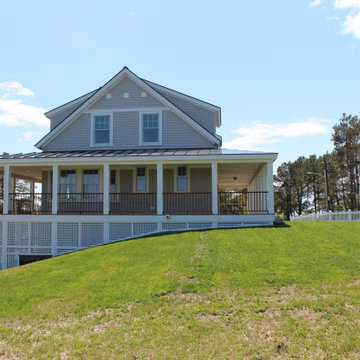
Réalisation d'une grande façade de maison grise marine à un étage avec un revêtement en vinyle, un toit à deux pans, un toit en métal et un toit noir.
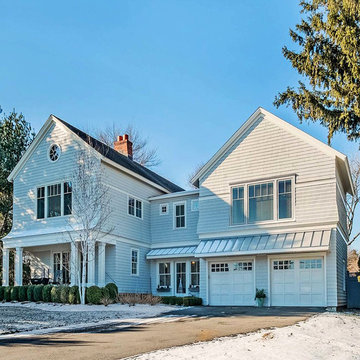
Built in 1948 on a hill high above Compo Cove and Sherwood Millpond, the original bungalow underwent a major renovation in 2000 during which a second story was added in a contemporized Nantucket style vocabulary. In 2015, Scott Springer Architect was hired to design an expansion of the second floor. The directive of the clients was to closely match the massing and details of the existing structure and allow the addition to appear as if it had always been a part of the house.
The addition is comprised of a new bathroom and corridor over the vaulted entrance hall—which remained undisturbed during construction—and two bedrooms and a laundry room over the existing garage. Windows at the east side of the addition allow for spectacular views of Long Island Sound while the windows on the other side overlook a patio and garden.
The house is featured in the April 2016 issue of Connecticut Cottages & Gardens ( http://www.cottages-gardens.com/Connecticut-Cottages-Gardens/April-2016/Westport-Real-Estate-Long-Island-Sound/).
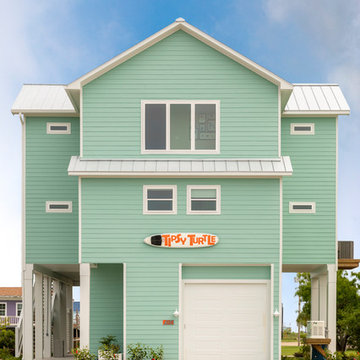
After losing their Rockport, Texas vacation home during Hurricane Harvey, this San Antonio couple made the difficult decision to rebuild. To reflect their easy-going nature, the family wanted to focus on relaxation and fun colors. On the ground floor there is a ramp to the amazing outdoor entertainment area with a kitchen, flat-screen TV, oversized island with barstools, glass garage doors and a great view of the canal!
A stairwell leads up to second and main floor where sliding glass doors open to a stunning living room with a double-sided fireplace. Wood-look, plank tile floors are a practical element and add to the coastal feel. The spacious, open concept continues into the kitchen, dining area and game room, and the powder bath with the Airstream barndoor adds a fun, “found” flair.
The two main bedrooms and private bath rooms, as well as the custom-built bunk room, are found on the third floor. Hidden nightstands on the bottom bunks are a special, functional feature, and a stunning glass tile wet bar with “live edge” shelves displays family mementos.
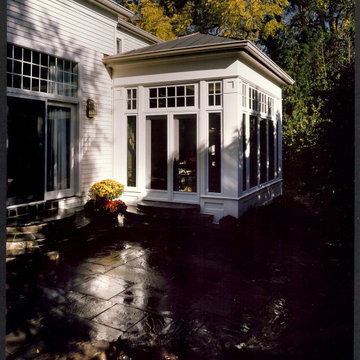
Cette photo montre une grande façade de maison blanche à un étage avec un revêtement en vinyle, un toit à quatre pans et un toit en métal.
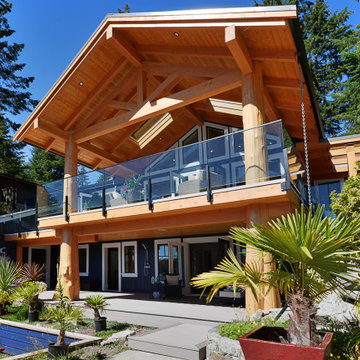
backyard newly renovated covered deck and patio with flared log posts and a timber truss with timber rafters.
Aménagement d'une façade de maison bleue bord de mer en planches et couvre-joints de taille moyenne et à un étage avec un revêtement en vinyle, un toit à deux pans, un toit en métal et un toit noir.
Aménagement d'une façade de maison bleue bord de mer en planches et couvre-joints de taille moyenne et à un étage avec un revêtement en vinyle, un toit à deux pans, un toit en métal et un toit noir.
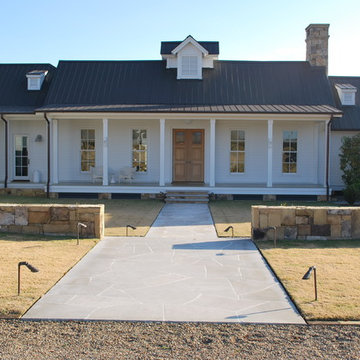
Design Team:
Karen Everhart Design Studio
jason todd bailey llc.
Molten Lamar Architects
Charles Thompson Lighting Design
Contractor:
Howell Builders Inc.
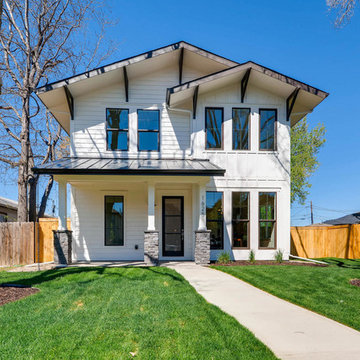
Exemple d'une façade de maison blanche nature à un étage avec un revêtement en vinyle, un toit à deux pans et un toit en métal.
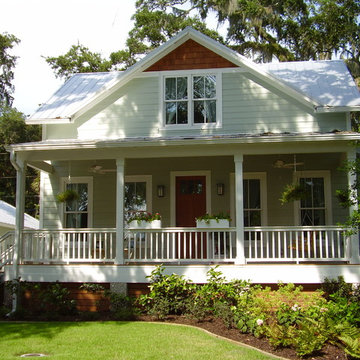
Cette image montre une façade de maison marine à un étage et de taille moyenne avec un revêtement en vinyle, un toit à deux pans et un toit en métal.
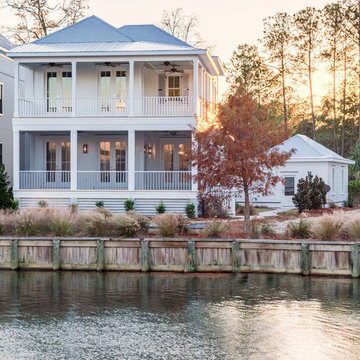
Idée de décoration pour une grande façade de maison blanche marine à un étage avec un revêtement en vinyle, un toit à quatre pans et un toit en métal.
Idées déco de façades de maisons avec un revêtement en vinyle et un toit en métal
6