Idées déco de façades de maisons avec un toit à deux pans et un toit végétal
Trier par :
Budget
Trier par:Populaires du jour
21 - 40 sur 137 photos
1 sur 3
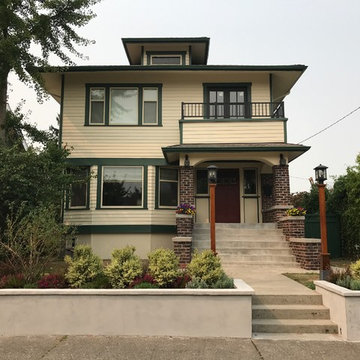
Our siding material is prepainted Hardie Plank, to cut down on cost. Our color scheme is made up of SW Sailcoth, a typical Hardie color, Shadowy Evergreen 19-18 by Pratt and Lambert for the trim and bands, Exterior Curb Appeal, Craftsman Four Square, Seattle , WA. Belltown Design. Photography by Paula McHugh
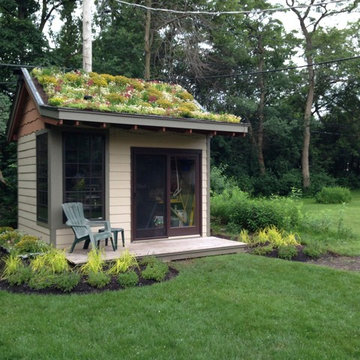
Built from salvaged and reclaimed materials, this Garden Studio anchors the rear yard. The studio serves many purposes: architect's studio, garden shed, reading nook, and garden bar.
There is a solar powered "rain barrel" pump to recirculate captured rain water to distribute to the upper areas of the roof.
Photographer: Mark Eric Benner, AIA
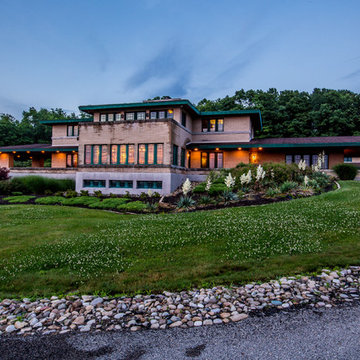
**Frank Lloyd Wright Inspired Estate** 142 Horseshoe Drive is integral with the surrounding landscape, hidden in the private coveted hills of South Buffalo Township, nestled on 20 acres of gated land. The horizontal lines, flat or hipped roofs with broad eaves, windows assembled in horizontal bands, solid construction, craftsmanship, and it's simple restraint of the use of decoration allows immense amounts of light throughout the home, exposing the natural elements that have been brought inside. Balancing stone and wood in organic design. Just some of the extraordinary features of this estate include a field geothermal heating and cooling system which allow this 9,000 SF home be economically heated and cooled! This home is also handicapped accessible and includes an elevator. There is a 4 car detached garage along with another large building that was used as R.V. Storage. The list is too long and will be listed out with all the details.
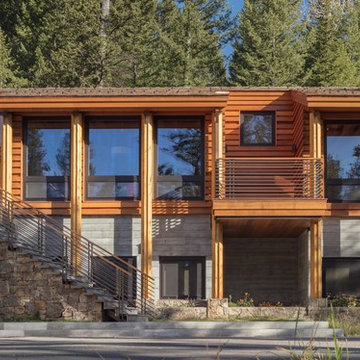
Paul Warchol
Exemple d'une grande façade de maison marron moderne en bois à un étage avec un toit à deux pans et un toit végétal.
Exemple d'une grande façade de maison marron moderne en bois à un étage avec un toit à deux pans et un toit végétal.
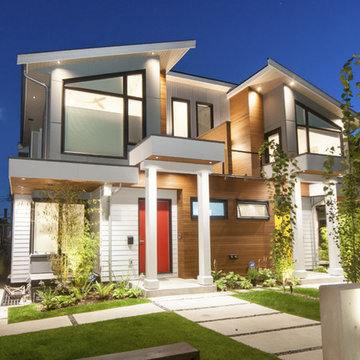
Idées déco pour une façade de maison multicolore contemporaine de taille moyenne et à un étage avec un revêtement mixte, un toit à deux pans et un toit végétal.
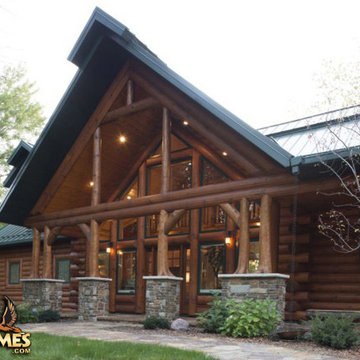
For more info on this home such as prices, floor plan, go to www.goldeneagleloghomes.com
Inspiration pour une grande façade de maison marron chalet en bois à deux étages et plus avec un toit à deux pans et un toit végétal.
Inspiration pour une grande façade de maison marron chalet en bois à deux étages et plus avec un toit à deux pans et un toit végétal.
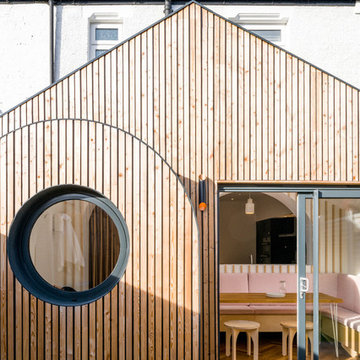
Extension with untreated larch facade, arched bay window and porthole window.
All photos by Gareth Gardner
Cette photo montre une petite façade de maison de ville chic en bois de plain-pied avec un toit à deux pans et un toit végétal.
Cette photo montre une petite façade de maison de ville chic en bois de plain-pied avec un toit à deux pans et un toit végétal.
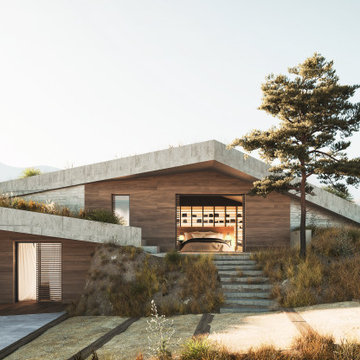
Fachada de hormigón visto con menorquinas de madera correderas. Cubierta inclinada ajardinada
Cette image montre une façade de maison grise design en béton de taille moyenne et à niveaux décalés avec un toit à deux pans et un toit végétal.
Cette image montre une façade de maison grise design en béton de taille moyenne et à niveaux décalés avec un toit à deux pans et un toit végétal.
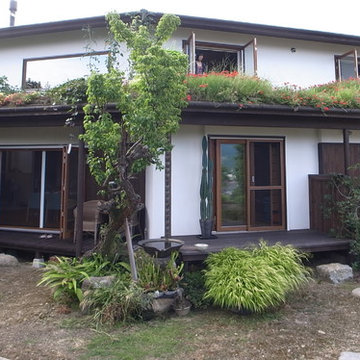
Cette image montre une façade de maison blanche à un étage avec un toit à deux pans et un toit végétal.
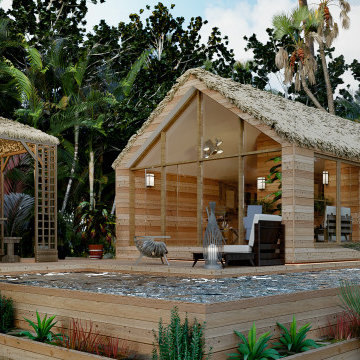
Inspiration pour une petite façade de maison de ville beige marine en bois de plain-pied avec un toit à deux pans et un toit végétal.
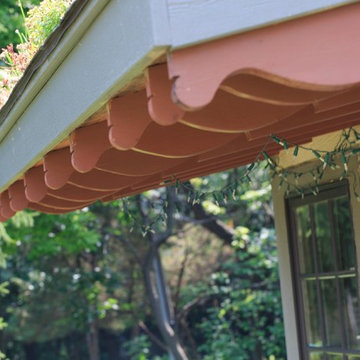
Photographer: Matthew Hutchison
Réalisation d'une petite façade de maison beige craftsman en bois de plain-pied avec un toit à deux pans et un toit végétal.
Réalisation d'une petite façade de maison beige craftsman en bois de plain-pied avec un toit à deux pans et un toit végétal.
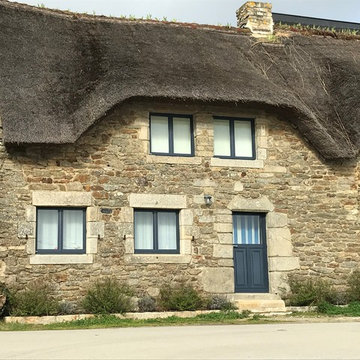
Observer le faitage avec ses iris
Réalisation d'une façade de maison marine en pierre à un étage avec un toit à deux pans et un toit végétal.
Réalisation d'une façade de maison marine en pierre à un étage avec un toit à deux pans et un toit végétal.
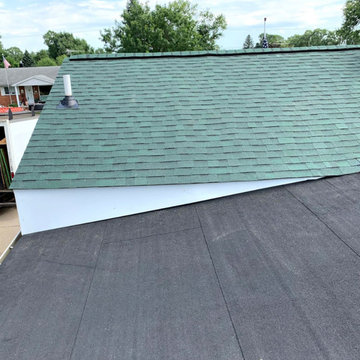
Green shingles are a charming alternative to a neutral-color and look very traditional with white siding. Along with Owens Corning Roofing Chateau Green shingles, our crew installed a flat roofing system on one side of the roof.

Landscape walls frame the exterior spaces that flank the breezeway connecting the house to the garage. © Jeffrey Totaro, photographer
Idée de décoration pour une grande façade de maison multicolore minimaliste en pierre de plain-pied avec un toit à deux pans et un toit végétal.
Idée de décoration pour une grande façade de maison multicolore minimaliste en pierre de plain-pied avec un toit à deux pans et un toit végétal.
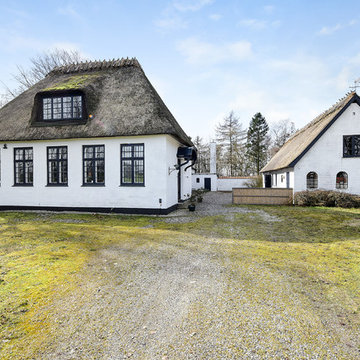
Aménagement d'une façade de maison blanche campagne en pierre à un étage avec un toit à deux pans et un toit végétal.
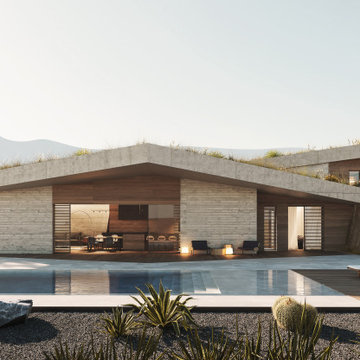
Fachada de hormigón visto con menorquinas de madera correderas. Cubierta inclinada ajardinada
Idée de décoration pour une grande façade de maison grise design en béton à niveaux décalés avec un toit à deux pans et un toit végétal.
Idée de décoration pour une grande façade de maison grise design en béton à niveaux décalés avec un toit à deux pans et un toit végétal.
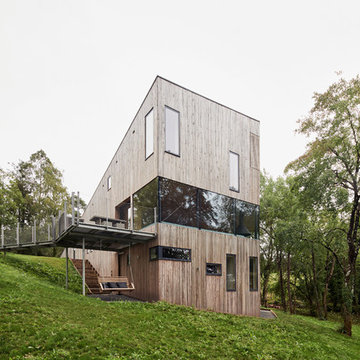
Joakim Boren/VIEW
David Sheppard Architects
Idées déco pour une façade de maison montagne en bois avec un toit à deux pans et un toit végétal.
Idées déco pour une façade de maison montagne en bois avec un toit à deux pans et un toit végétal.
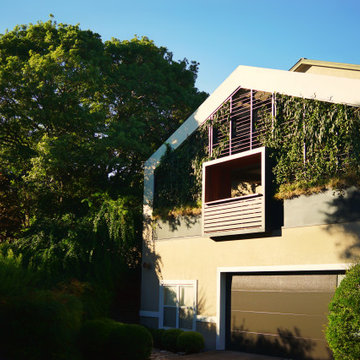
Lower-level view of the remodeled balcony, showing vine screen wall and juliet balcony outlook point.
Cette image montre une petite façade de maison grise minimaliste en stuc à un étage avec un toit à deux pans, un toit végétal et un toit noir.
Cette image montre une petite façade de maison grise minimaliste en stuc à un étage avec un toit à deux pans, un toit végétal et un toit noir.
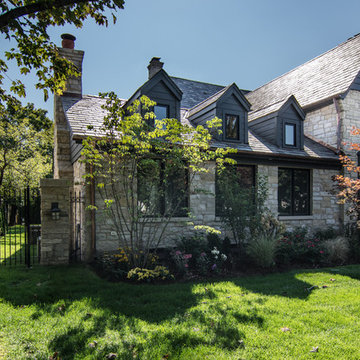
The exterior was designed to blend in with the original architecture and character of the existing residence. Slate roofing is used to match the existing slate roofing. The dormers were a feature to break up the roof, similar to the dormers on the existing house. The stone was brought in from WI to match the original stone on the house. Copper gutters and downspouts were also used to match the original house. The goal was to make the addition a seamless transition from the original residence and make it look like it was always part of the home.
Peter Nilson Photography
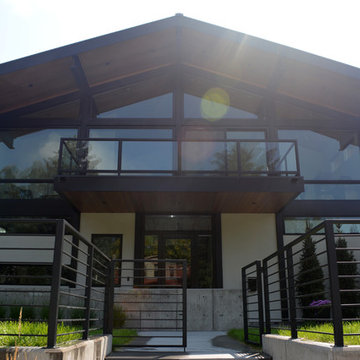
Exemple d'une grande façade de maison multicolore chic à un étage avec un revêtement mixte, un toit à deux pans et un toit végétal.
Idées déco de façades de maisons avec un toit à deux pans et un toit végétal
2