Idées déco de façades de maisons avec un toit à deux pans et un toit végétal
Trier par :
Budget
Trier par:Populaires du jour
101 - 120 sur 137 photos
1 sur 3
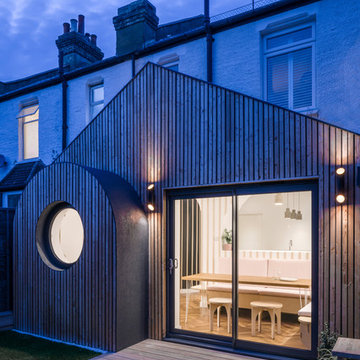
Extension with untreated larch facade, arched bay window and porthole window.
All photos by Gareth Gardner
Aménagement d'une petite façade de maison de ville classique en bois de plain-pied avec un toit à deux pans et un toit végétal.
Aménagement d'une petite façade de maison de ville classique en bois de plain-pied avec un toit à deux pans et un toit végétal.
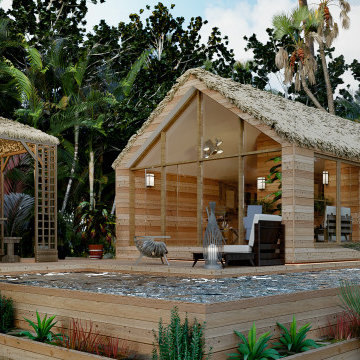
Inspiration pour une petite façade de maison de ville beige marine en bois de plain-pied avec un toit à deux pans et un toit végétal.
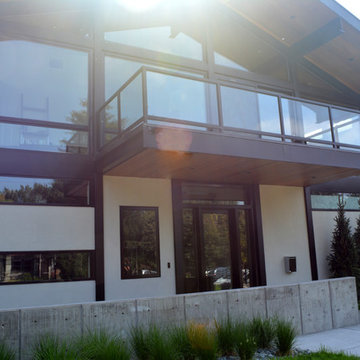
Réalisation d'une grande façade de maison multicolore tradition à un étage avec un revêtement mixte, un toit à deux pans et un toit végétal.
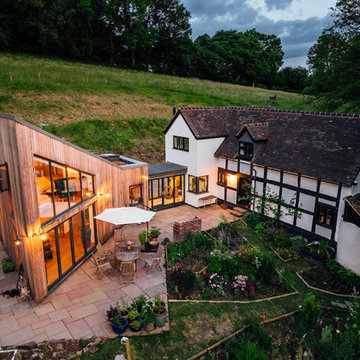
Inspiration pour une façade de maison multicolore en bois et planches et couvre-joints de taille moyenne et à un étage avec un toit à deux pans et un toit végétal.
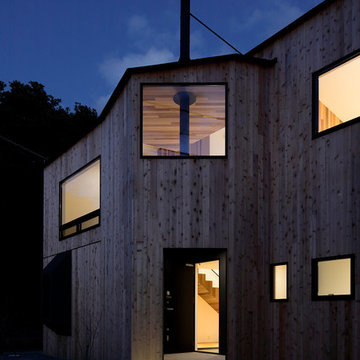
西側外観
Photo by:鳥村鋼一
Cette image montre une façade de maison minimaliste en bois à un étage avec un toit à deux pans et un toit végétal.
Cette image montre une façade de maison minimaliste en bois à un étage avec un toit à deux pans et un toit végétal.
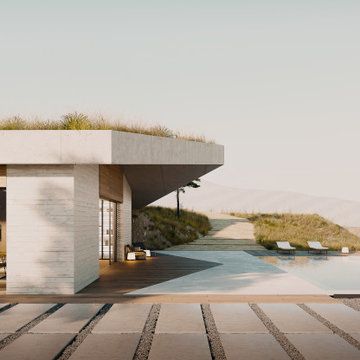
Fachada de hormigón visto con menorquinas de madera correderas. Cubierta inclinada ajardinada
Exemple d'une façade de maison grise montagne en béton de taille moyenne et à niveaux décalés avec un toit à deux pans et un toit végétal.
Exemple d'une façade de maison grise montagne en béton de taille moyenne et à niveaux décalés avec un toit à deux pans et un toit végétal.
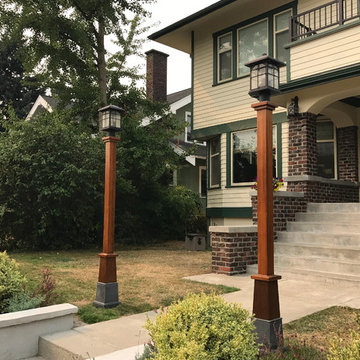
Exterior Curb Appeal, Craftsman Four Square, Seattle , WA. Belltown Design. Photography by Paula McHugh
Réalisation d'une grande façade de maison jaune craftsman en panneau de béton fibré à un étage avec un toit à deux pans et un toit végétal.
Réalisation d'une grande façade de maison jaune craftsman en panneau de béton fibré à un étage avec un toit à deux pans et un toit végétal.
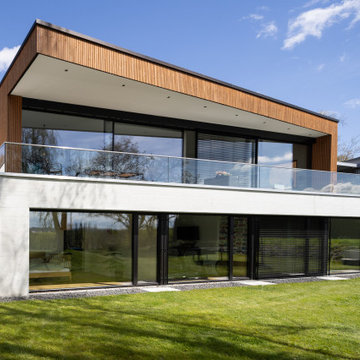
Cette image montre une façade de maison design en béton et bardage à clin à un étage avec un toit à deux pans et un toit végétal.
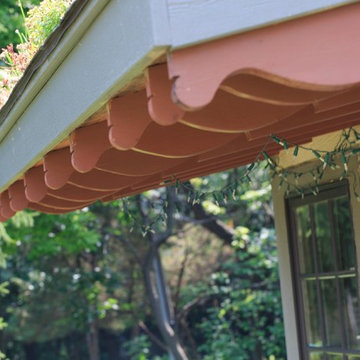
Photographer: Matthew Hutchison
Réalisation d'une petite façade de maison beige craftsman en bois de plain-pied avec un toit à deux pans et un toit végétal.
Réalisation d'une petite façade de maison beige craftsman en bois de plain-pied avec un toit à deux pans et un toit végétal.
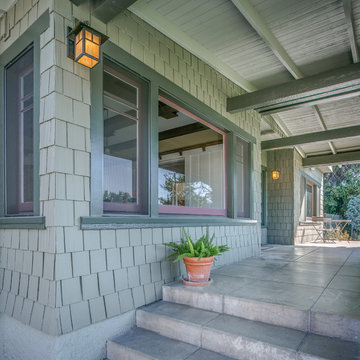
Pierre Galant
Aménagement d'une grande façade de maison verte craftsman en bois à un étage avec un toit à deux pans et un toit végétal.
Aménagement d'une grande façade de maison verte craftsman en bois à un étage avec un toit à deux pans et un toit végétal.
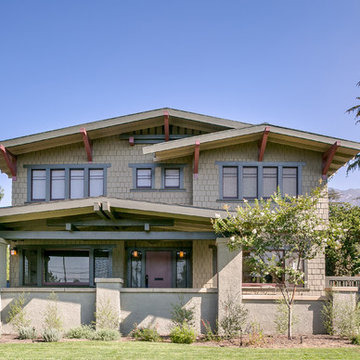
Pierre Galant
Exemple d'une grande façade de maison verte craftsman en bois à un étage avec un toit à deux pans et un toit végétal.
Exemple d'une grande façade de maison verte craftsman en bois à un étage avec un toit à deux pans et un toit végétal.
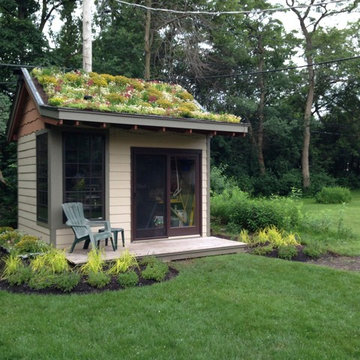
Built from salvaged and reclaimed materials, this Garden Studio anchors the rear yard. The studio serves many purposes: architect's studio, garden shed, reading nook, and garden bar.
There is a solar powered "rain barrel" pump to recirculate captured rain water to distribute to the upper areas of the roof.
Photographer: Mark Eric Benner, AIA
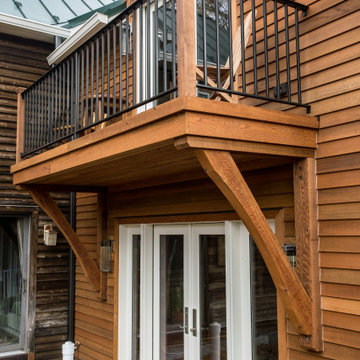
Originally a simple log cabin, this farm house had been haphazardly added on to several times over the last century.
Our task: Design/Build a new 2 story master suite/family room addition that blended and mended the "old bones" whilst giving it a sharp new look and feel.
We also rebuilt the dilapidated front porch, completely gutted and remodeled the disjointed 2nd floor including adding a much needed AC system, did some needed structural repairs, replaced windows and added some gorgeous stonework.
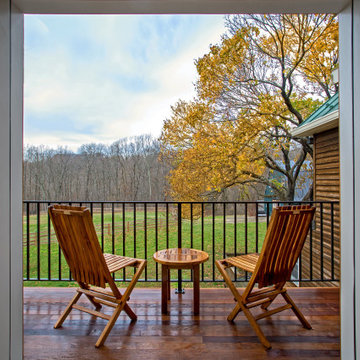
Originally a simple log cabin, this farm house had been haphazardly added on to several times over the last century.
Our task: Design/Build a new 2 story master suite/family room addition that blended and mended the "old bones" whilst giving it a sharp new look and feel.
We also rebuilt the dilapidated front porch, completely gutted and remodeled the disjointed 2nd floor including adding a much needed AC system, did some needed structural repairs, replaced windows and added some gorgeous stonework.
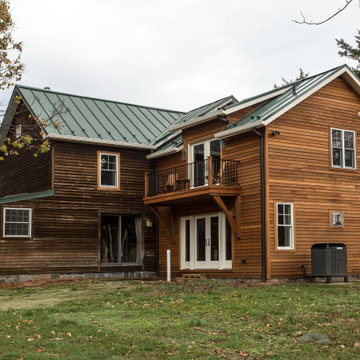
Originally a simple log cabin, this farm house had been haphazardly added on to several times over the last century.
Our task: Design/Build a new 2 story master suite/family room addition that blended and mended the "old bones" whilst giving it a sharp new look and feel.
We also rebuilt the dilapidated front porch, completely gutted and remodeled the disjointed 2nd floor including adding a much needed AC system, did some needed structural repairs, replaced windows and added some gorgeous stonework.
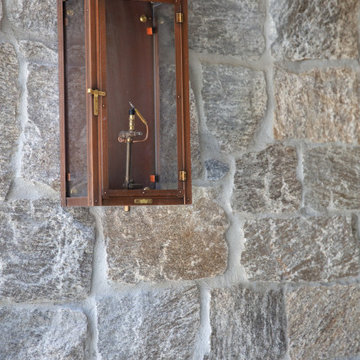
Cette photo montre une très grande façade de maison beige chic en stuc à un étage avec un toit à deux pans et un toit végétal.
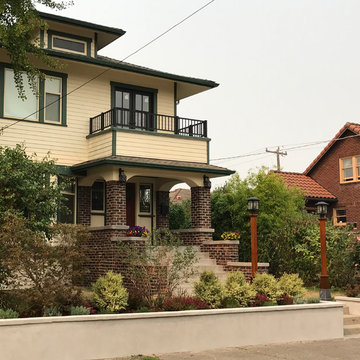
Exterior Curb Appeal, Craftsman Four Square, Seattle , WA. Belltown Design. Photography by Paula McHugh
Idées déco pour une grande façade de maison jaune craftsman en panneau de béton fibré à un étage avec un toit à deux pans et un toit végétal.
Idées déco pour une grande façade de maison jaune craftsman en panneau de béton fibré à un étage avec un toit à deux pans et un toit végétal.
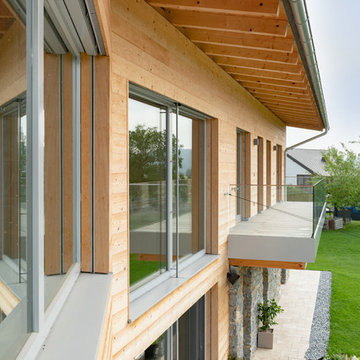
Inspiration pour une très grande façade de maison marron design en bois à un étage avec un toit à deux pans et un toit végétal.
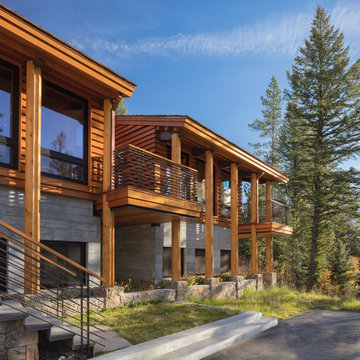
Paul Warchol
Idées déco pour une grande façade de maison marron moderne en bois à un étage avec un toit à deux pans et un toit végétal.
Idées déco pour une grande façade de maison marron moderne en bois à un étage avec un toit à deux pans et un toit végétal.
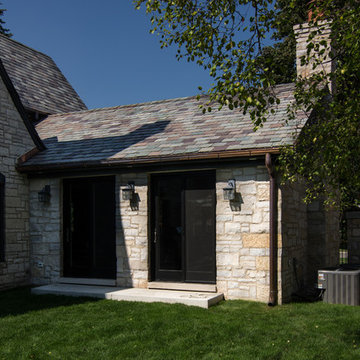
The exterior was designed to blend in with the original architecture and character of the existing residence. Slate roofing is used to match the existing slate roofing. The dormers were a feature to break up the roof, similar to the dormers on the existing house. The stone was brought in from WI to match the original stone on the house. Copper gutters and downspouts were also used to match the original house. The goal was to make the addition a seamless transition from the original residence and make it look like it was always part of the home.
Peter Nilson Photography
Idées déco de façades de maisons avec un toit à deux pans et un toit végétal
6