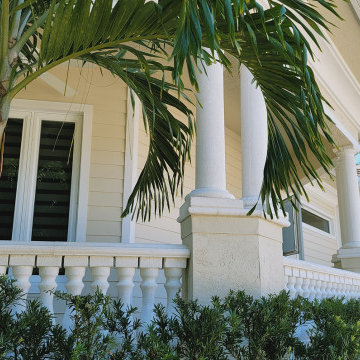Idées déco de façades de maisons avec un toit bleu
Trier par :
Budget
Trier par:Populaires du jour
201 - 220 sur 363 photos
1 sur 2
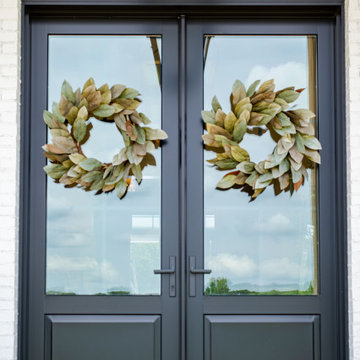
Cette photo montre une façade de maison blanche moderne en brique à un étage avec un toit à deux pans, un toit en shingle et un toit bleu.
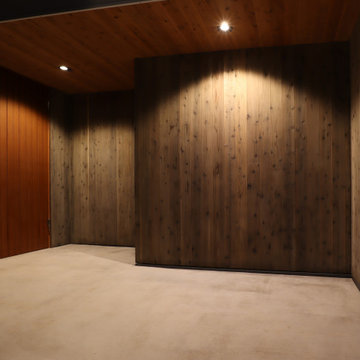
Exemple d'une façade de maison marron montagne en bois et planches et couvre-joints de taille moyenne et de plain-pied avec un toit à deux pans, un toit en métal et un toit bleu.
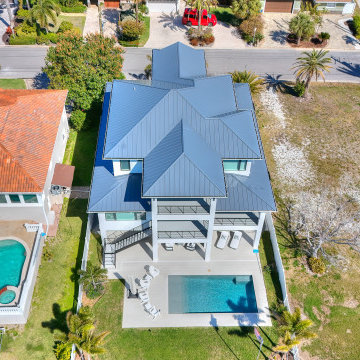
Dream Coast Builders brings your coastal dreams to life in the picturesque setting of 33756, Clearwater, FL. Specializing in custom homes and general contracting, we infuse every project with meticulous attention to detail and a commitment to quality craftsmanship. Picture your home under a blue sky, adorned with a charming blue wooden roof and illuminated by elegant ceiling lights. Our expertise extends from concrete flooring to glass windows, seamlessly integrating indoor and outdoor spaces. With lush green grass and palm trees swaying in the breeze, our designs embrace the natural beauty of the Clearwater landscape. Whether you're envisioning captivating home additions or innovative interior ideas, we're here to make your dreams a reality. From serene lakeside retreats to vibrant urban dwellings in Tampa, our remodeling services and ideas cater to your unique lifestyle. With steel grills for added security and window blinds and shutters to enhance privacy, every detail is carefully considered. Welcome to your dream coastal home, where gable roofs and white walls exude timeless charm, and every corner reflects your style. Let Dream Coast Builders create your perfect sanctuary amidst the beauty of Clearwater's yard areas and tree-lined streets.
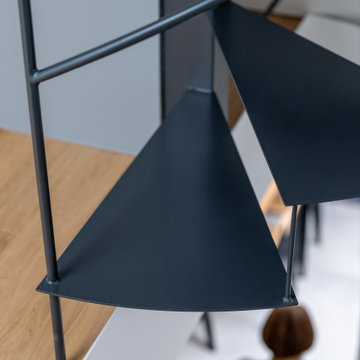
容積規制の厳しい敷地面積26坪での駐車スペースと中庭を内包した4人ご家族のための住宅の計画です。
50%の建ぺい率より建築可能な面積は13坪。
この制限の中から立体的な建築可能ボリュームを逆日影計算を行い算出した他、道路斜線天空率や壁面後退緩和、車庫の容積不算入緩和等を活用し獲得可能な最大容積を確保しました。
最大限の外皮を設定した上で、建築面積制限に収まるよう垂直に外部空間(中庭)を挿入。
その外部空間を軸として内部空間を配置し、内部空間においては水平垂直に空間相互の繋がりを設け、伸びやかな空間を実現しました。
リビングから段差なく続く中庭、上下をつなぐ吹抜、中庭のシンボルツリーには鮮やかな黄色い花を咲かせるイペを植えました。
シンボルツリーはリビング・ダイニングや寝室・キッチン・浴室等、生活の様々な場所から見え隠れし、四季を感じることで生活に潤いを与えます。
外部の駐車スペースにおいては壁面後退敷地を有効に活用するため4m×3mの跳ね出しスラブとし無柱空間を実現しています。
これは駐車スペース上部の壁面全体を固めて高さ2mの梁として計画することで
意匠が構造の「かたち」も担う合理的な計画によって、特殊な工法を用いること無く、耐震等級3を取得しています。
写真:三木 夕渚/ZEROKOBO DESIGN
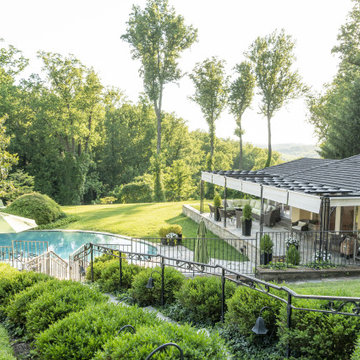
Transitional pool house with thermally treated natural bluestone patio flooring, stone retaining walls, metal pergola and fencing, rounded pool and lush greenery.
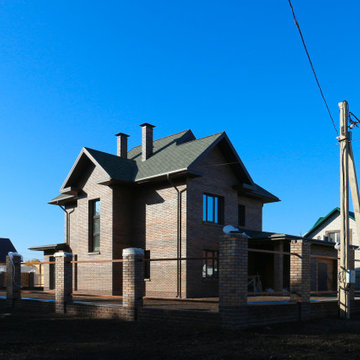
Cette photo montre une façade de maison marron en brique de taille moyenne et à un étage avec un toit à quatre pans, un toit en shingle et un toit bleu.
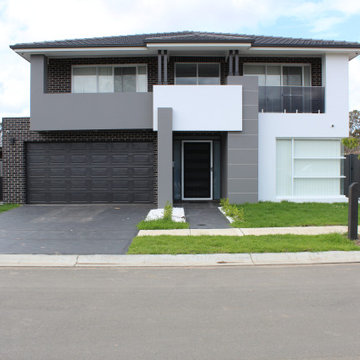
Build with precision in the heart of Denham Court. Double story brick veneer home with a single story BBQ outbuilding.
Inspiration pour une façade de maison minimaliste en brique à un étage avec un toit à quatre pans, un toit en tuile et un toit bleu.
Inspiration pour une façade de maison minimaliste en brique à un étage avec un toit à quatre pans, un toit en tuile et un toit bleu.
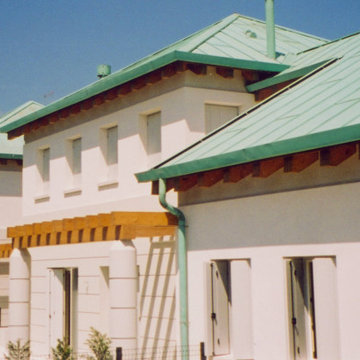
Réalisation d'une très grande façade de maison blanche design en stuc à un étage avec un toit de Gambrel, un toit en métal et un toit bleu.

Aptly titled Artist Haven, our Aspen studio designed this private home in Aspen's West End for an artist-client who expresses the concept of "less is more." In this extensive remodel, we created a serene, organic foyer to welcome our clients home. We went with soft neutral palettes and cozy furnishings. A wool felt area rug and textural pillows make the bright open space feel warm and cozy. The floor tile turned out beautifully and is low maintenance as well. We used the high ceilings to add statement lighting to create visual interest. Colorful accent furniture and beautiful decor elements make this truly an artist's retreat.
---
Joe McGuire Design is an Aspen and Boulder interior design firm bringing a uniquely holistic approach to home interiors since 2005.
For more about Joe McGuire Design, see here: https://www.joemcguiredesign.com/
To learn more about this project, see here:
https://www.joemcguiredesign.com/artists-haven
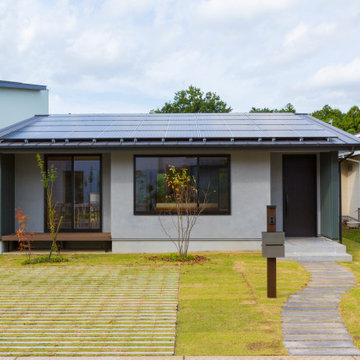
私たちは、居場所を選択できることが、居心地の良さに
繋がると考えています。
Idées déco pour une façade de maison grise scandinave de taille moyenne et de plain-pied avec un toit en appentis, un toit en métal et un toit bleu.
Idées déco pour une façade de maison grise scandinave de taille moyenne et de plain-pied avec un toit en appentis, un toit en métal et un toit bleu.
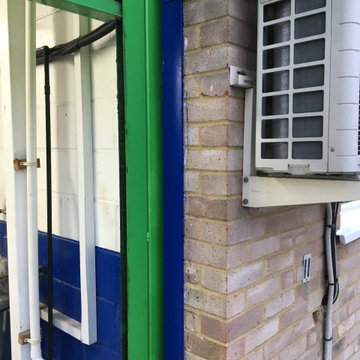
Industrial painting Exterior spray painting. In here we left many smiling faces.
Here you can see an image gallery of the project and us at work.
Inspiration pour une grande façade de maison métallique et bleue urbaine de plain-pied avec un toit en métal et un toit bleu.
Inspiration pour une grande façade de maison métallique et bleue urbaine de plain-pied avec un toit en métal et un toit bleu.
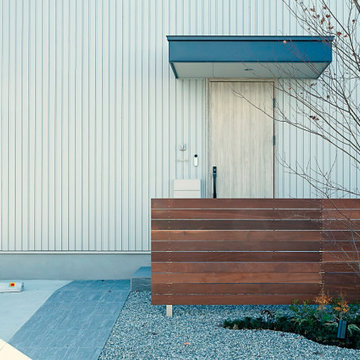
三角屋根(切妻)とシルバーの外壁材(金属)にミッドナイトブルーの庇が特徴。屋根もミッドナイトブルー。
ウッドフェンスでプライベート空間を確保しています。
Cette image montre une façade de maison métallique et grise nordique en planches et couvre-joints à un étage avec un toit à deux pans, un toit en métal et un toit bleu.
Cette image montre une façade de maison métallique et grise nordique en planches et couvre-joints à un étage avec un toit à deux pans, un toit en métal et un toit bleu.
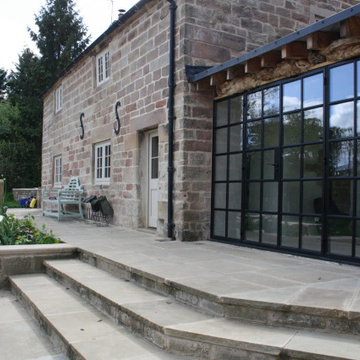
Traditional Stone Cottage, renovated and extended to suit the family's requirements with a modern crittal style door and window
Aménagement d'une façade de maison classique en pierre de taille moyenne et à niveaux décalés avec un toit à quatre pans, un toit en tuile et un toit bleu.
Aménagement d'une façade de maison classique en pierre de taille moyenne et à niveaux décalés avec un toit à quatre pans, un toit en tuile et un toit bleu.
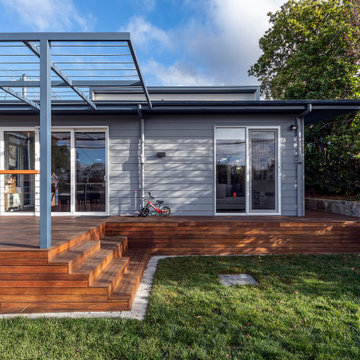
Cette image montre une petite façade de maison grise design en planches et couvre-joints à un étage avec un toit plat, un toit en métal et un toit bleu.
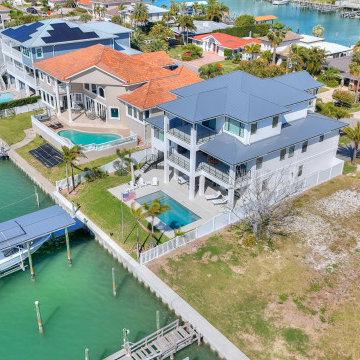
Dream Coast Builders brings your coastal dreams to life in the picturesque setting of 33756, Clearwater, FL. Specializing in custom homes and general contracting, we infuse every project with meticulous attention to detail and a commitment to quality craftsmanship. Picture your home under a blue sky, adorned with a charming blue wooden roof and illuminated by elegant ceiling lights. Our expertise extends from concrete flooring to glass windows, seamlessly integrating indoor and outdoor spaces. With lush green grass and palm trees swaying in the breeze, our designs embrace the natural beauty of the Clearwater landscape. Whether you're envisioning captivating home additions or innovative interior ideas, we're here to make your dreams a reality. From serene lakeside retreats to vibrant urban dwellings in Tampa, our remodeling services and ideas cater to your unique lifestyle. With steel grills for added security and window blinds and shutters to enhance privacy, every detail is carefully considered. Welcome to your dream coastal home, where gable roofs and white walls exude timeless charm, and every corner reflects your style. Let Dream Coast Builders create your perfect sanctuary amidst the beauty of Clearwater's yard areas and tree-lined streets.
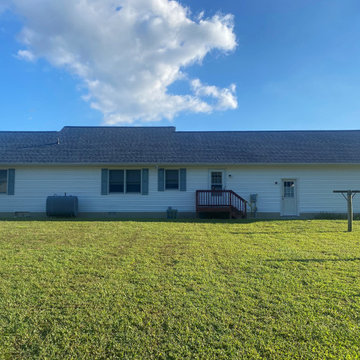
Aménagement d'une façade de maison craftsman de taille moyenne et de plain-pied avec un toit en shingle et un toit bleu.
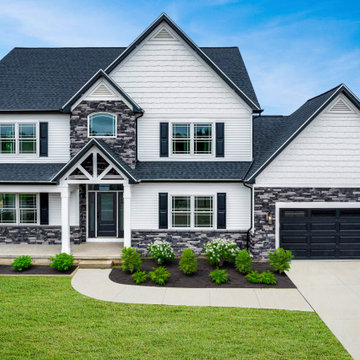
The facade of this custom home stuns with black and white details.
Cette image montre une façade de maison blanche design à un étage avec un toit en shingle et un toit bleu.
Cette image montre une façade de maison blanche design à un étage avec un toit en shingle et un toit bleu.
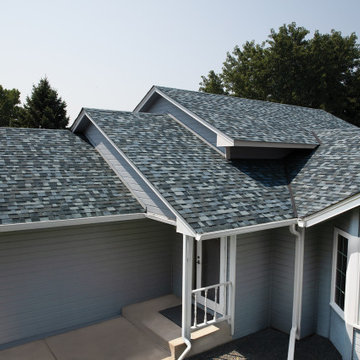
Aménagement d'une façade de maison grise classique avec un toit en shingle et un toit bleu.
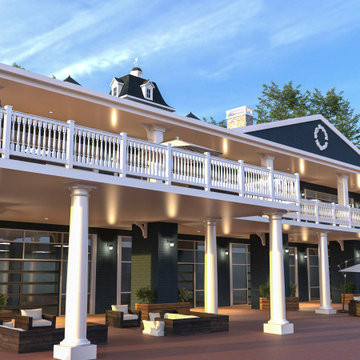
Exemple d'un grande façade d'immeuble en bardage à clin avec un revêtement en vinyle, un toit à deux pans, un toit en shingle et un toit bleu.
Idées déco de façades de maisons avec un toit bleu
11
