Idées déco de façades de maisons avec un toit de Gambrel
Trier par :
Budget
Trier par:Populaires du jour
1 - 20 sur 885 photos
1 sur 3

Named one the 10 most Beautiful Houses in Dallas
Exemple d'une grande façade de maison grise bord de mer en bois et bardeaux à un étage avec un toit de Gambrel, un toit en shingle et un toit gris.
Exemple d'une grande façade de maison grise bord de mer en bois et bardeaux à un étage avec un toit de Gambrel, un toit en shingle et un toit gris.
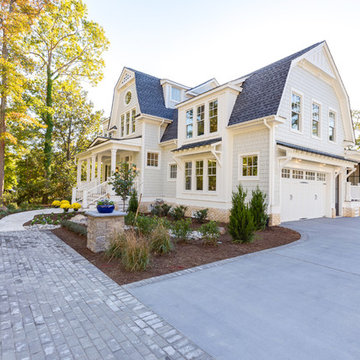
Jonathan Edwards Media
Exemple d'une grande façade de maison grise en béton à un étage avec un toit de Gambrel et un toit mixte.
Exemple d'une grande façade de maison grise en béton à un étage avec un toit de Gambrel et un toit mixte.

Idées déco pour une grande façade de maison blanche contemporaine en adobe à un étage avec un toit de Gambrel et un toit en métal.
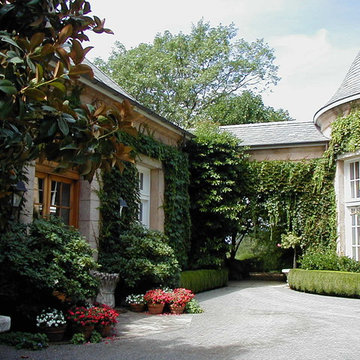
Sasha Butler
Réalisation d'une grande façade de maison beige tradition en pierre à un étage avec un toit de Gambrel et un toit en shingle.
Réalisation d'une grande façade de maison beige tradition en pierre à un étage avec un toit de Gambrel et un toit en shingle.

Aménagement d'une façade de maison grise bord de mer en bois et bardeaux de taille moyenne et à un étage avec un toit de Gambrel, un toit en shingle et un toit gris.
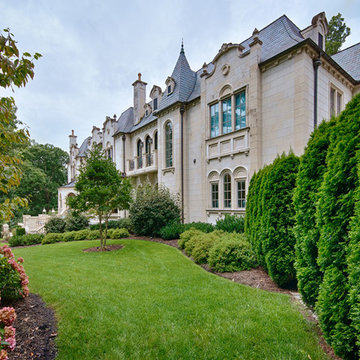
Custom limestone cladding, balustrades, window surrounds, and door surrounds by DeSantana Stone Co. Our team of design professionals is available to answer any questions you may have at: (828) 681-5111.
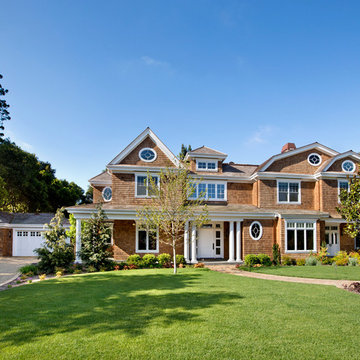
Builder: Markay Johnson Construction
visit: www.mjconstruction.com
Project Details:
This uniquely American Shingle styled home boasts a free flowing open staircase with a two-story light filled entry. The functional style and design of this welcoming floor plan invites open porches and creates a natural unique blend to its surroundings. Bleached stained walnut wood flooring runs though out the home giving the home a warm comfort, while pops of subtle colors bring life to each rooms design. Completing the masterpiece, this Markay Johnson Construction original reflects the forethought of distinguished detail, custom cabinetry and millwork, all adding charm to this American Shingle classic.
Architect: John Stewart Architects
Photographer: Bernard Andre Photography
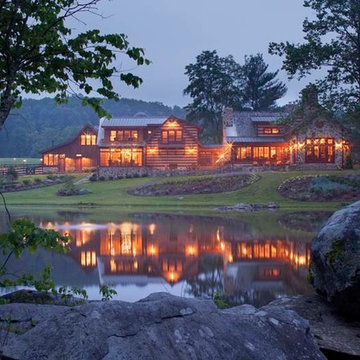
An impressive, custom lakeside home combining hand-hewn, chinked logs, stone, glass and other natural elements. Massive fireplaces are throughout the home for warmth and beauty.

Aménagement d'une façade de maison marron bord de mer en bois et bardeaux à un étage avec un toit de Gambrel, un toit en shingle et un toit marron.
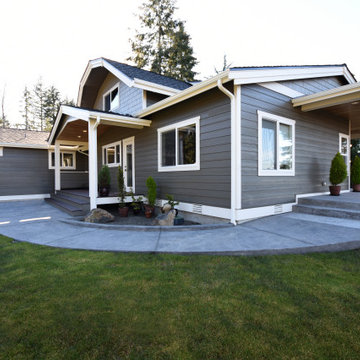
After: exterior view of the farmhouse with white and gray paint and new concrete walk ways.
Aménagement d'une grande façade de maison grise campagne en bois à un étage avec un toit de Gambrel et un toit en shingle.
Aménagement d'une grande façade de maison grise campagne en bois à un étage avec un toit de Gambrel et un toit en shingle.
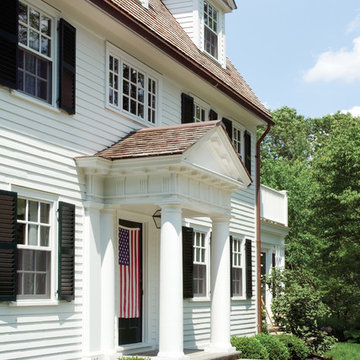
Alex Vertikoff
Cette photo montre une grande façade de maison blanche chic en bois à un étage avec un toit de Gambrel.
Cette photo montre une grande façade de maison blanche chic en bois à un étage avec un toit de Gambrel.
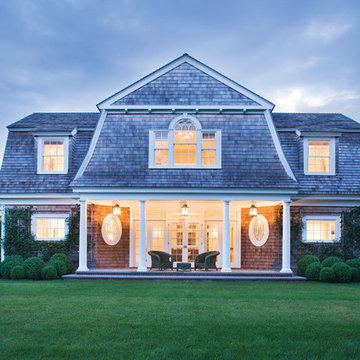
Jonathan Wallen
Réalisation d'une grande façade de maison victorienne en bois à un étage avec un toit de Gambrel.
Réalisation d'une grande façade de maison victorienne en bois à un étage avec un toit de Gambrel.

Idée de décoration pour une façade de maison bleue tradition en stuc de taille moyenne et à trois étages et plus avec un toit de Gambrel et un toit gris.
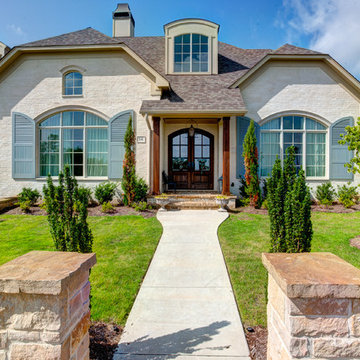
Custom home by Parkinson Building Group in Little Rock, AR.
Réalisation d'une grande façade de maison beige tradition en brique à un étage avec un toit de Gambrel et un toit en tuile.
Réalisation d'une grande façade de maison beige tradition en brique à un étage avec un toit de Gambrel et un toit en tuile.
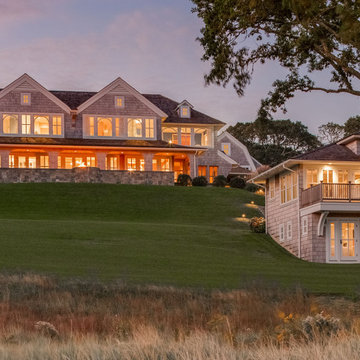
Pleasant Heights is a newly constructed home that sits atop a large bluff in Chatham overlooking Pleasant Bay, the largest salt water estuary on Cape Cod.
-
Two classic shingle style gambrel roofs run perpendicular to the main body of the house and flank an entry porch with two stout, robust columns. A hip-roofed dormer—with an arch-top center window and two tiny side windows—highlights the center above the porch and caps off the orderly but not too formal entry area. A third gambrel defines the garage that is set off to one side. A continuous flared roof overhang brings down the scale and helps shade the first-floor windows. Sinuous lines created by arches and brackets balance the linear geometry of the main mass of the house and are playful and fun. A broad back porch provides a covered transition from house to landscape and frames sweeping views.
-
Inside, a grand entry hall with a curved stair and balcony above sets up entry to a sequence of spaces that stretch out parallel to the shoreline. Living, dining, kitchen, breakfast nook, study, screened-in porch, all bedrooms and some bathrooms take in the spectacular bay view. A rustic brick and stone fireplace warms the living room and recalls the finely detailed chimney that anchors the west end of the house outside.
-
PSD Scope Of Work: Architecture, Landscape Architecture, Construction |
Living Space: 6,883ft² |
Photography: Brian Vanden Brink |
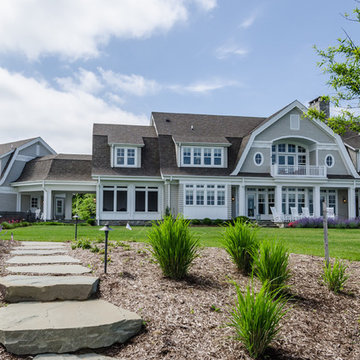
Idée de décoration pour une très grande façade de maison beige tradition en bois à un étage avec un toit de Gambrel.
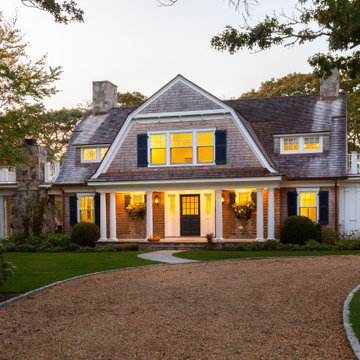
Réalisation d'une façade de maison marron marine en bois et bardeaux à un étage avec un toit de Gambrel, un toit en shingle et un toit marron.
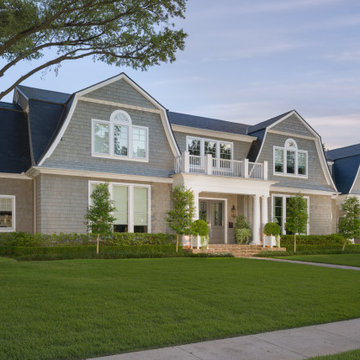
Named one the 10 most Beautiful Houses in Dallas
Idées déco pour une grande façade de maison grise craftsman en bois à un étage avec un toit de Gambrel et un toit en shingle.
Idées déco pour une grande façade de maison grise craftsman en bois à un étage avec un toit de Gambrel et un toit en shingle.
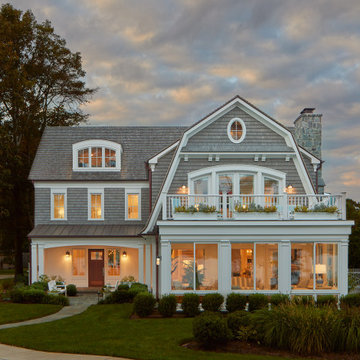
Exterior view of lake front home at dusk. The four seasons sun room has views of the lake and the owners master bedroom/balcony is above. The entry courtyard in on the left with covered porch and small outdoor seating area.
Anice Hoachlander, Hoachlander Davis Photography LLC
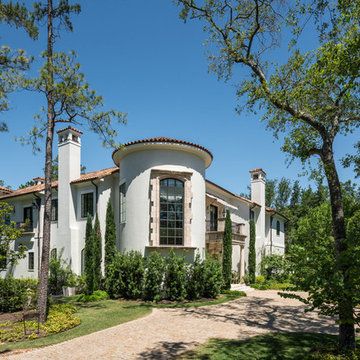
Cette image montre une grande façade de maison beige méditerranéenne en pierre à un étage avec un toit de Gambrel et un toit en shingle.
Idées déco de façades de maisons avec un toit de Gambrel
1